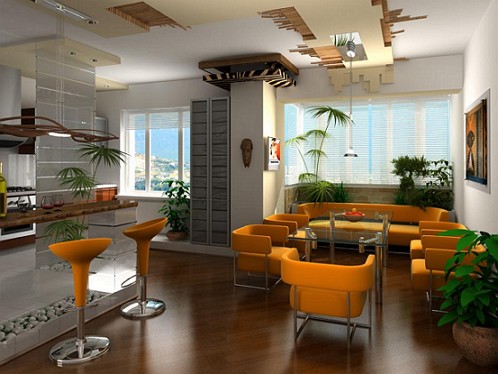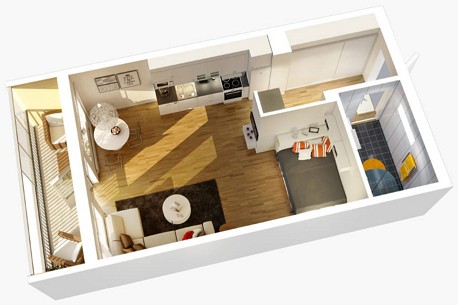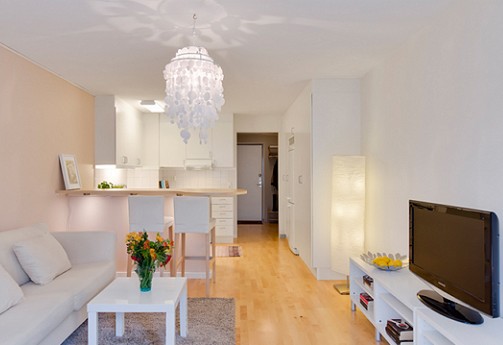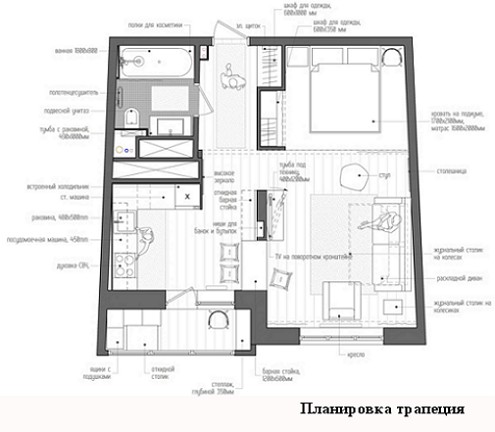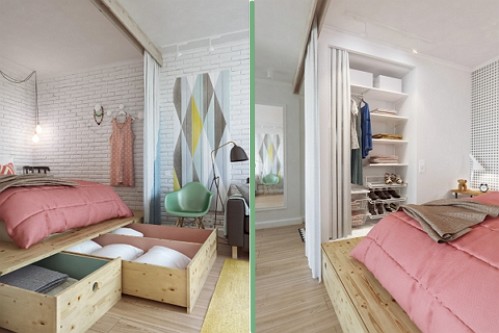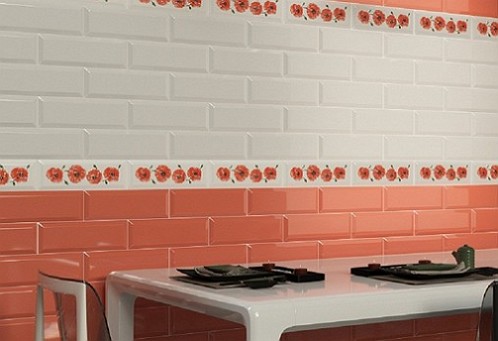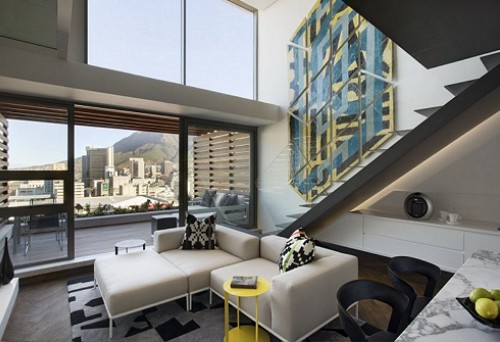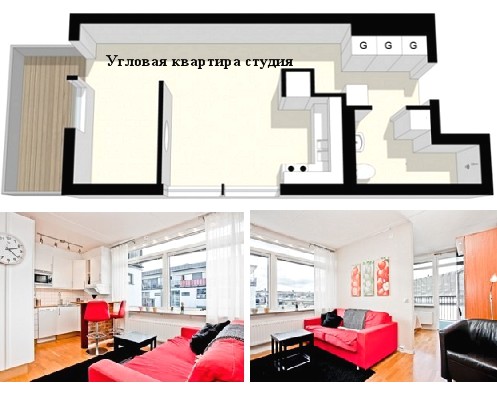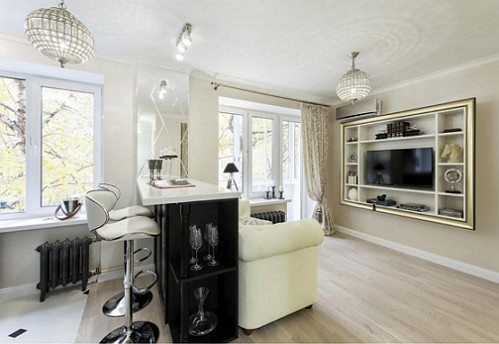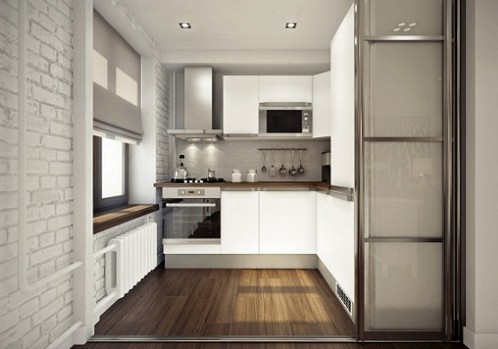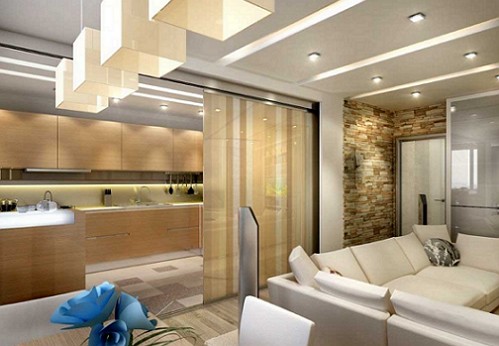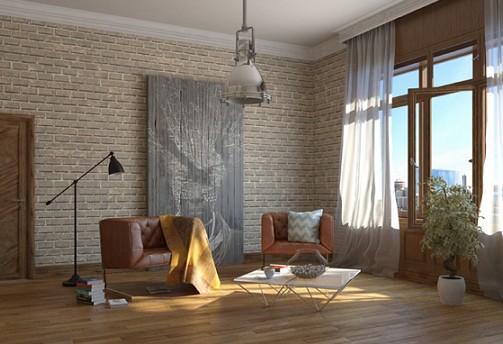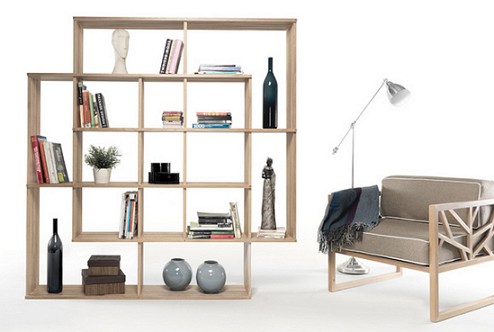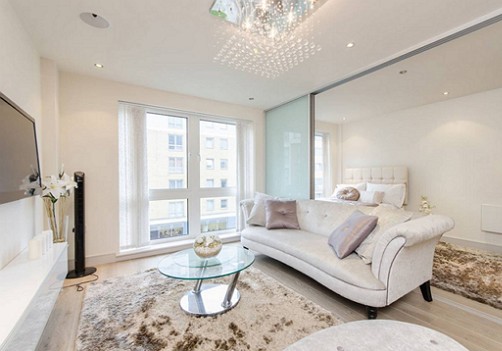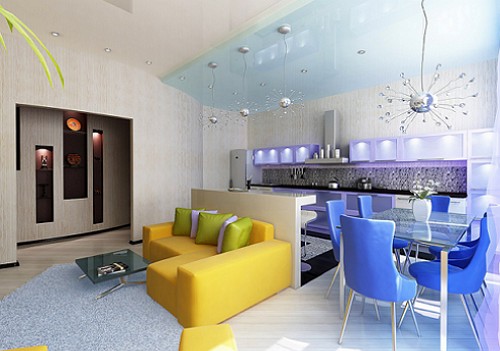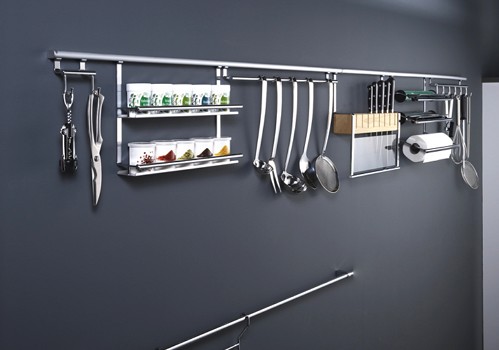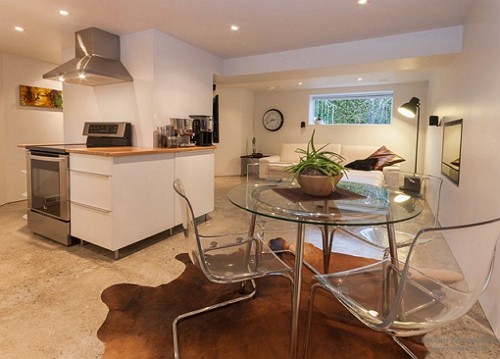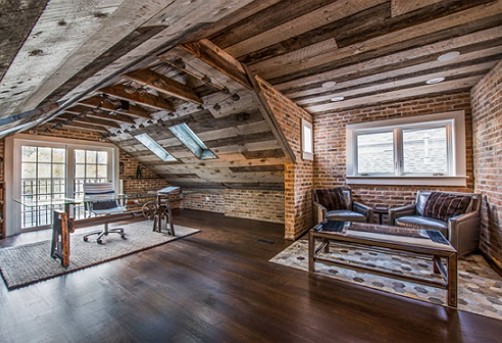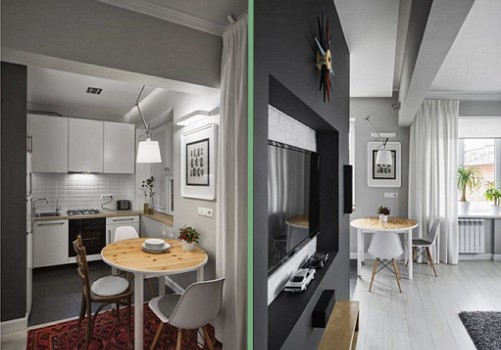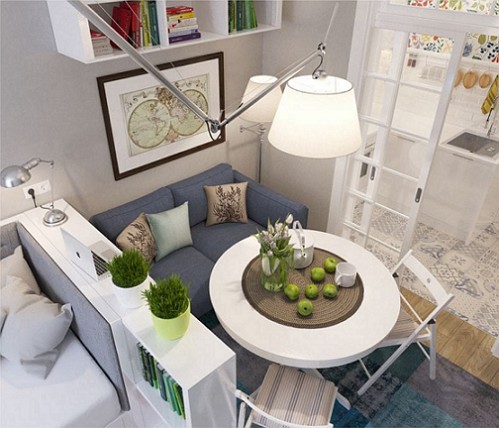The acquisition or arrangement of an apartment is always a pleasant event, which is associated with the creation of an interior and the studio apartment project is not an exception. Let's say frankly that a modern studio apartment will require some preliminary calculations of the dimensions for the placement of furniture and a sketch.
Content
Studio apartment
The main fact in the creation of interior design is the lack of interior partitions, which obliges to divide space into functional zones.
Most of the layouts of apartments in the style of the studio are narrow rooms with a kitchen located directly next to the entrance, and a bedroom or living room located to the window. The strict rule of the concept of unification is the unity of style. The popular design of the studio apartment is a mixed-type layout, satisfying the wishes and possibilities of large studio apartments.
Advantages of the concept of association for small studio apartments are obvious: the absence of corridors makes it possible to transform even small-sized housing. Moreover, it is practically impossible to plan the studio apartment, because there are no problematic corners, as in any other apartment.
Studio layout, layout types
There are several types of modern layout studio apartments:
- square type, equipped with panoramic glazing
- rectangular type in the form of a trailer
- polygonal.
The originality of a polygonal or trapezoidal layout is worthy of attention and is justified by a lower cost compared to standard layouts of square or rectangular.
The more interesting is the creation of interior design, because the finishing of the studio apartment and furniture will have to be made to order or by hand.
Among the various types of planning, multi-level studio apartments are of particular interest. Two and three-level apartments of the studio, the interior and layout of which are not divided into separate rooms, walls and partitions are also absent. Ideal variant of combining two-dimensional space!
To implement the arrangement and finishing of the studio apartment, you can take advantage of a ready-made project, borrowing ideas from designer or architects' sites. But we will confidently tell you that the process of zoning the apartment of a studio apartment can not be avoided when creating a one-room studio apartment.
Zoning apartment studio
A common solution for zoning a small studio space is to create a decorative partition, which can be used as sliding door designs, a bar rack, capacious pieces of furniture and something else.
sliding door constructions
In place of the plasterboard partitions used for zoning studios, sliding door constructions, capacious wardrobes and light racks came. The sliding partitions of the doors of the sliding-door wardrobes, made of either durable glass with photo-printing or decorated with stained-glass windows look respectable.
Visually expanding and increasing the volume of the room, sliding doors are a mobile version of zoning, and we must give credit, not bad. If desired, with a light movement, the sliding door provides access to a small, cloak-covered or cozy relaxation zone, hidden from view.
use of furniture for partitions
The fact that multifunctional furniture is used to create partitions has long been known. However, when creating a studio apartment design, preference is still given to embedded storage systems.
Let us say that the idea of studio is concluded in the simplicity and conciseness of the united premises.
With the use of storage systems, the area of the premises is unloaded from temporary necessities, creating the freedom of the interior.
There is no sense in using massive and heaped cabinets, it is preferable to use mirror, glass and varnished surfaces for decoration and furnishing.
bar counter and island kitchen
The bar counter and island cuisine excelled in the "zone" of studio apartments, separating the kitchen from the living room.
For designers, the bar counter in the interior of the studio apartment is of great interest for creating an unconstrained environment.
There are many options: from a high bar to a solid design with built-in wardrobes.
Colorful addition of the kitchen zone of the studio is a cornice with lighting and a railing system.
The island kitchen in the studio apartment excellently replaces the kitchen table, thanks to a remote hob and a sink.
When arranging a studio apartment, you need to think over the layout of communication systems: water supply and ventilation. Design will be interfaced with space limitations and access to the system.
use of ceiling beams
Support from above the modern interior is the zoning of the room using ceiling beams.
The presence of ceiling beams in the studio apartment will be justified in the case of:
- giving the interior stylistic accessories (for country style and eco-tree, for loft style and high-tech metal)
- the ability to hide defects in the decoration of the ceiling and joints
- for camouflaging utilities
- for attaching hanging appliances and lamps.
It is noted that the ceiling beams can change the unsuitable geometry of the studio apartment space. Beams can be placed along the wide side of the room to visually expand the walls. The original solution is to trim beveled beams with low-light opaque glass installed. A practical solution for finishing the surface of beams is considered polyurethane, simulating any surface structure.
Find out how the apartment looks like an architect's studio, you can in this video.
Thus, the conclusion suggests: to create zoning space studio apartments it is preferable to create your own design project, which will take into account the multivariate finish. Practical and compact design ideas will be borrowed from your own imagination.



