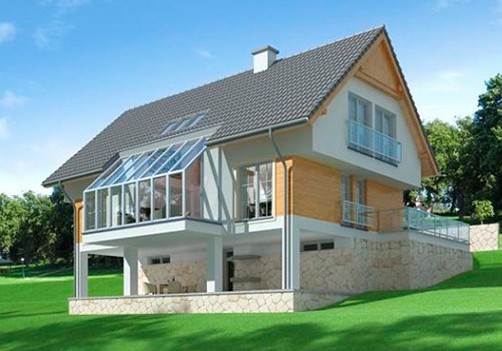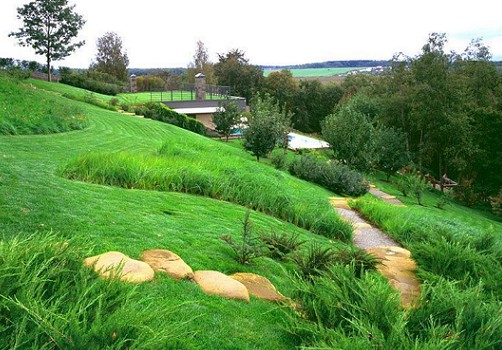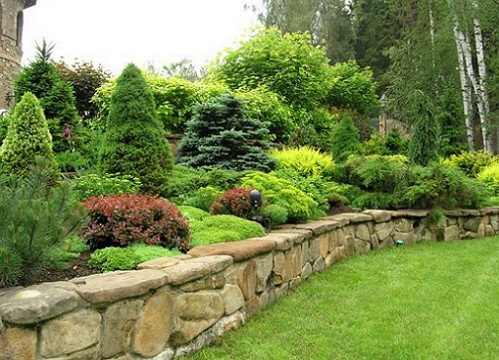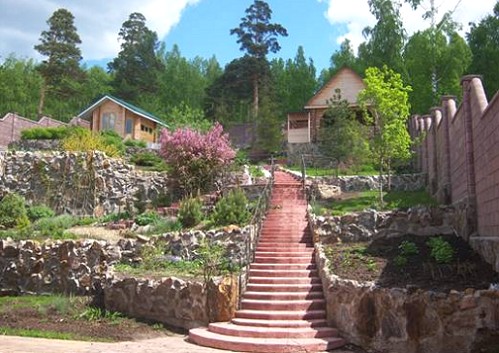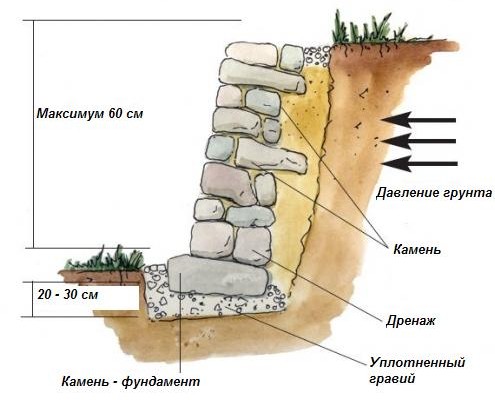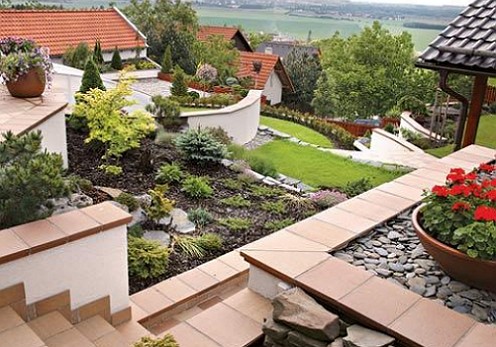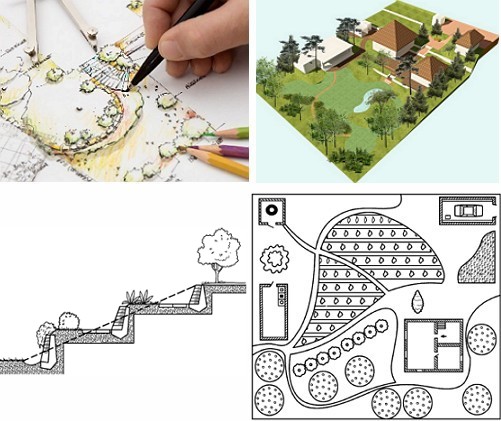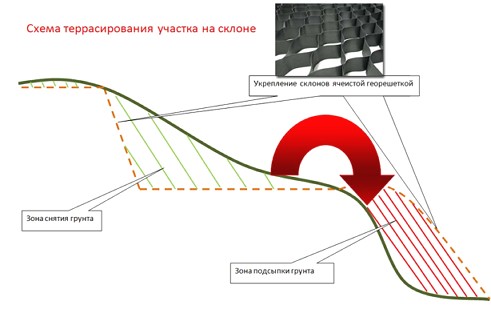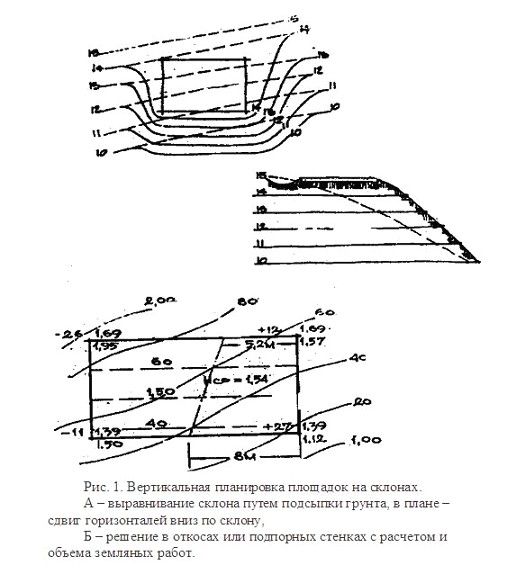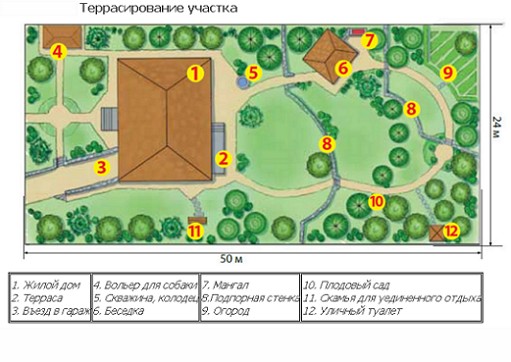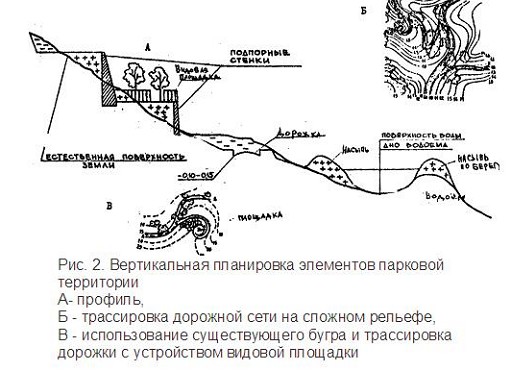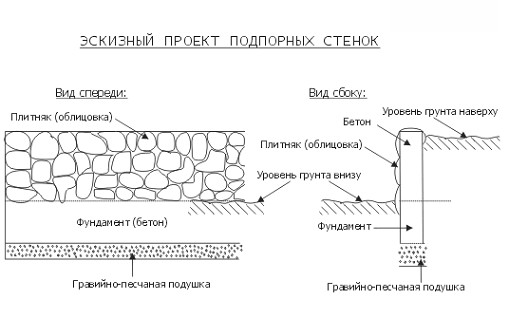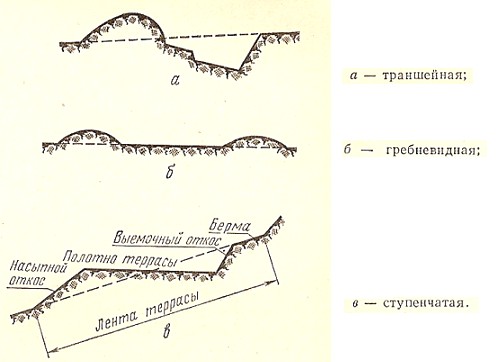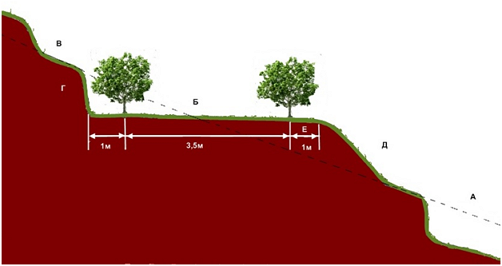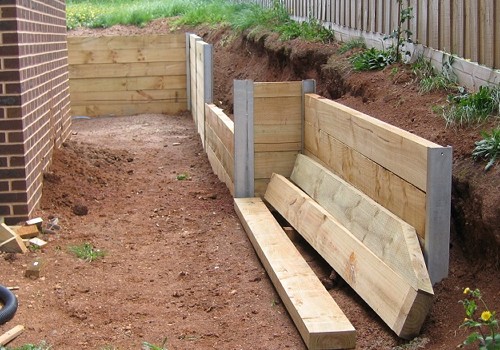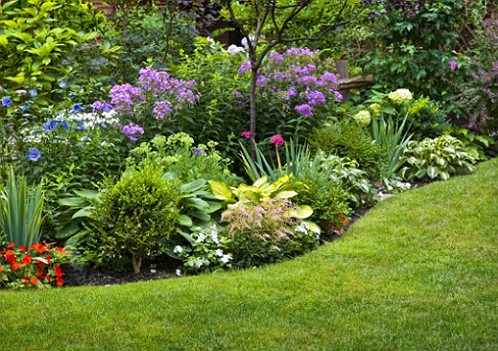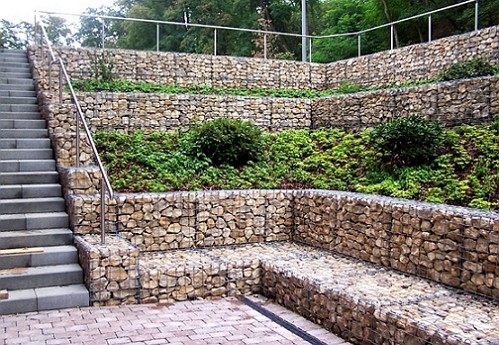The age-old desire of mankind to cultivate and ennoble the soil has led to the emergence of terraces on the site. Each piece of land, on which there were irregularities in the natural relief, skillful hands turned into picturesque oases and stepped cascades. Literally in a few days there were observation platforms and panoramic recreation areas. But the terracing of the site is a laborious process, including the correct layout and dimensional reference to the terrain and structures.
Content
If the suburban area has a slope
Ideally even relief of the country plot is a dream of any summer resident. It is known that most suburban suburban areas have natural natural gradients or undeveloped multi-elevated sites.
To facilitate the normal possibility of staying on a site with a slope and to realize its rational use allows the own creation of terraces. In order to profitably use the shortcomings of the terrain and make rational use of the territory, the terraces are given an original shape. The basis is the principle of terracing - artificial creation on the slopes of unique sites in the form of high wide steps.
Principles of terracing
Terraces are a land mass consisting of a canvas, slopes - a reclaimed and bulk, an unspoilt part of the slope between terraces (berms). The slopes of the terraces can be inclined or vertical.
In some cases, terraces are erected in the form of steps, in which the recess of the lower terrace serves as a bulk slope of the upper one.
The terraces are bounded by rollers, creating a reliable barrier warning the washing away of the soil. Principles of terracing the site allow to increase the space of the territory and increase the functionality of the use of soil.
Create an expressive and memorable design of the terrace terrain allows a variety of retaining walls and stairs.
Therefore, the initial stage of the design of the site on the slope is the analysis of the state of the relief and the type of soil.
We analyze the state of the relief of the site
The relief of the suburban area is crucial for the subsequent compositional constructions, forming a general impression. Naturally, the existing forms of the earth's surface set the general tone for the organization of landscape planting of plants. Therefore, the options for terraces on the site of the many faces.
Analysis of the state of the relief and the surface of the site is performed with an eye survey, simultaneously producing a visual terracing. Then it is necessary to calculate the estimated number of terraces on the site and the dimensions of the retaining walls and the organization of sites. It is necessary to take into account the size of the plot commensurate with the size of the terraces.
Dimensions of terraces are also 5-6 meters wide and not more than 80 cm high. Up to 4 terraces can be located on the site. Analysis of the state of the relief will allow:
• evaluate the site conditions and its functionality
• implement the correct vertical planning
• create a composite terrace solution
• Select vegetation for planting.
Exaggerated, the terrace is considered a horizontal or slightly inclined aligned area on the slopes, bounded by upper and lower ledges. As for any piece of land recommended for cultivation and development, a vertical layout with a dimensional reference to the layout plan is used for terraces.
Vertical layout, layout plan and dimensional reference
Under the vertical plan understand the measures for man-made changes in the existing terrain. Earth activities are carried out by cutting or replenishing the soil. To make a site a terrace means to break it into fragments according to the dimensional reference. If you plan to create such landscape fragments, as the alpine slide, rock gardens and flower gardens, mixborders and ponds, it is necessary to create an uncomplicated layout plan on a scale.
This information will allow the development and calculation of landscape fragments. The layout plan is drawn on the graph paper, replacing the geodetic grid, with the symbol for the individual fragments. It is generally accepted that the axes of the geodetic grid are denoted by Arabic numerals (number of hundreds of meters) and letters of the alphabet.
The size binding is performed with the help of a straightforward basis, which is a straight line. It is in this way, when designing the terrace plan of the site on the slope, you can safely to excavation and to score the first peg.
stages of terracing
The main stages of terracing are:
• marking a section by piling the pegs and pulling on vertical threads
• Layout to reduce (level) the slope angle by cutting the soil in the upper part and pouring in the lower part
• Piping of pipes for water supply and drainage
• concrete preparation of the retaining wall and steps
• installation of alpine hills, waterfalls, mixborders
• decorative lining of retaining walls and steps
• paving of the road-trotting network
• Preparation of soil mix for subsequent planting
• placement and installation of small architectural forms
• planting plants in the ground, starting irrigation and filling water reservoirs.
Terracing of the site can be done by yourself or with the help of special equipment.
Terracing of the site with your own hands
we hammer the first peg
To the site had a strict horizontal, it is necessary to draw conditional horizontals, which create with the help of pegs and rope. We pile the first peg on the slope of the site. The subsequent breakdown is carried out on segments that are equal to the one and a half width of the future terrace.
Moving across the slope, they find with the help of the level of the point, located at the same height, and they clog the next peg.
Thus, the first horizon line will be formed, followed by the next horizontal line.
After determining and marking all the contours, you can proceed to the formation of the terrace itself, the surface of which is recommended not to be strictly horizontal, but with a certain slope relative to the slope. Strengthen the backfilling of the soil with retaining walls.
retaining walls
With a slight difference in the heights of the slope, its sloping part is strengthened using a sodding deck laid over the mound. The sod is strengthened and fixed with stones and wooden pegs. At the base lay large stones, and higher up the slope smaller. The stones are laid out in specially prepared grooves of planks placed on the rib at an angle of 45 ° in the direction of the slope. In addition to the turf, slopes and berm are strengthened using biomats and geogrids.
For slopes with a significant slope erect retaining walls of stone, wood, butobeton. The vertical retaining wall can be erected without preliminary calculations and planning, using the principles of concreting and crates. However, this possibility exists for retaining walls up to 80 cm high. For high and powerful retaining walls, special calculation and foundation pouring will be required.
Recall that for light retaining walls up to 30 cm high, the foundation is not erected, and for capital walls up to 80 cm high, the depth of the foundation must be 30 cm, for walls up to 150 cm high, the foundation is made deep (up to 50 cm).
When creating and erecting retaining walls of stone and brick, it is recommended to decide how to decorate the garden plot and which plants to plant in the ground.
Straight retaining walls are strengthened by buttresses or pilasters, which can simultaneously serve as ramps or stairs.
The retaining walls can be erected with the help of:
• concrete
• wood
• stone and brick
• using gabions with different fillings.
Concrete retaining walls are able to withstand a significant weight of the earth. Stability of massive concrete and good material resistance, as well as the possibility of using outdoor decoration, can transform a faceless monolith into a picturesque man-made zone.
However, as an erected combined or retaining wall of the blocks.



