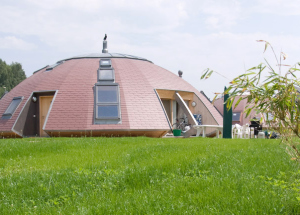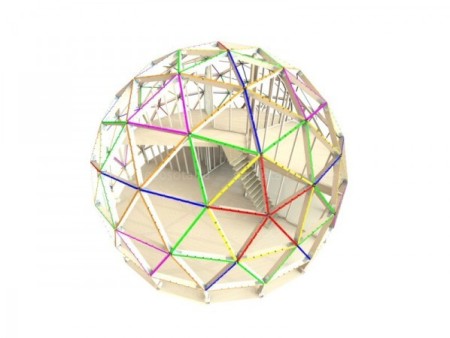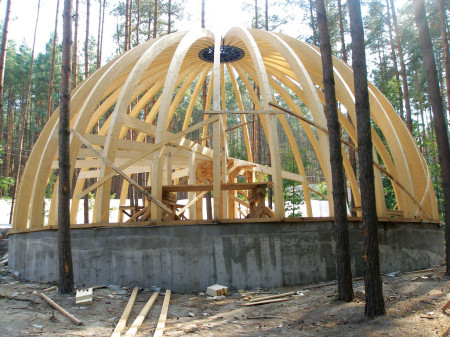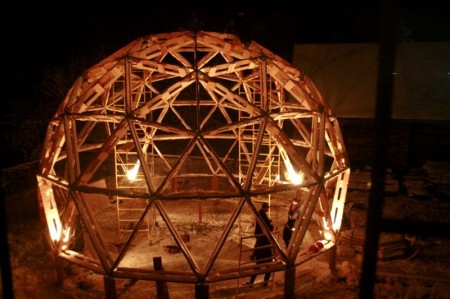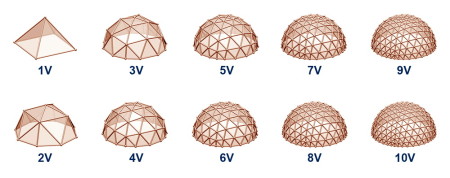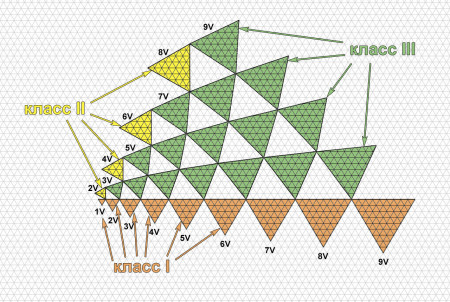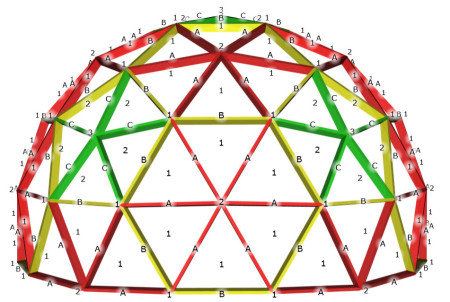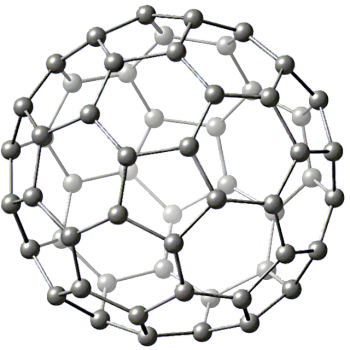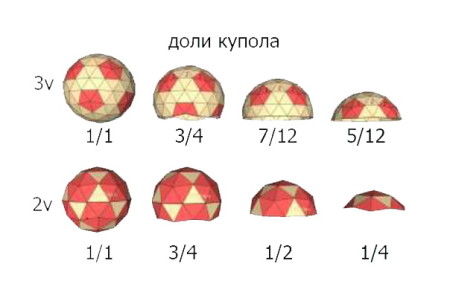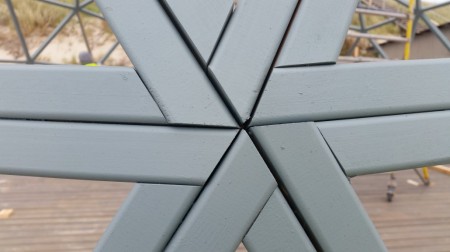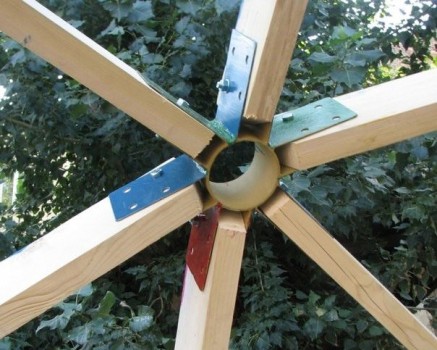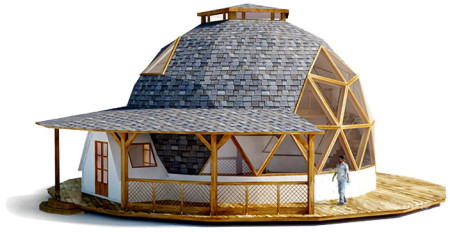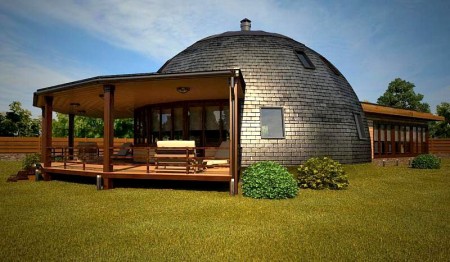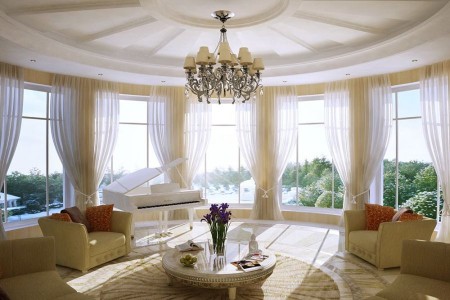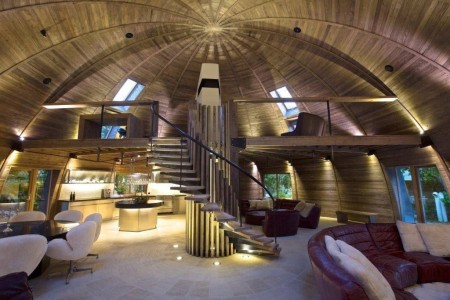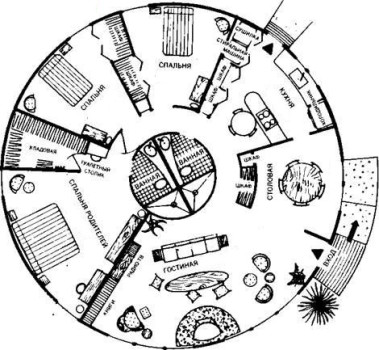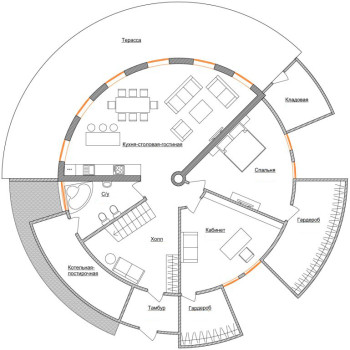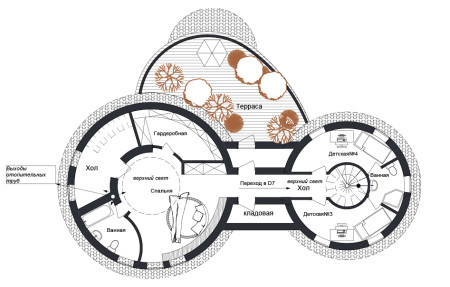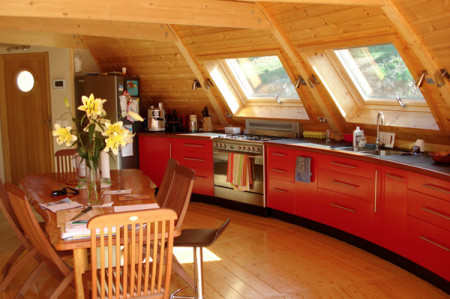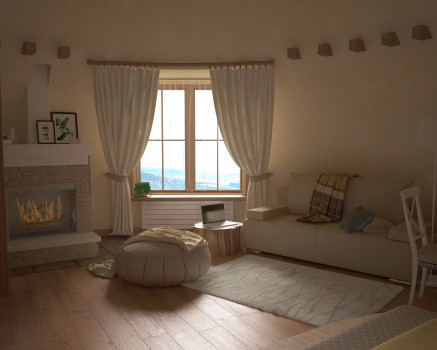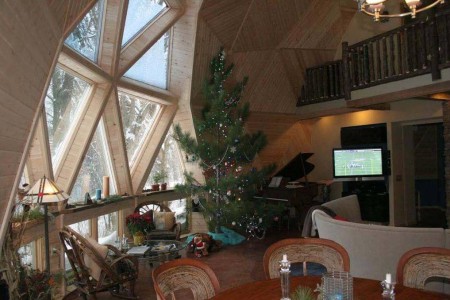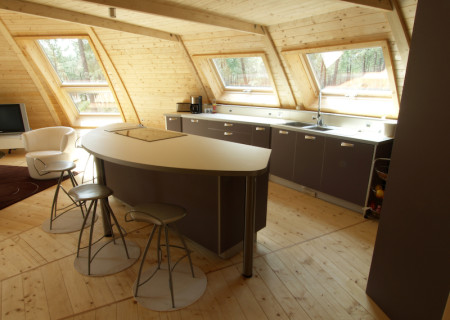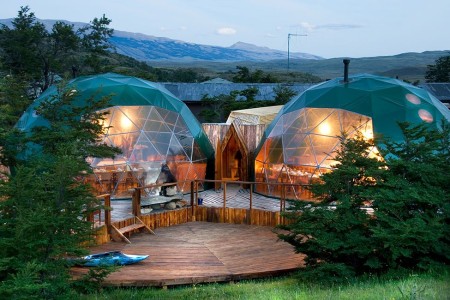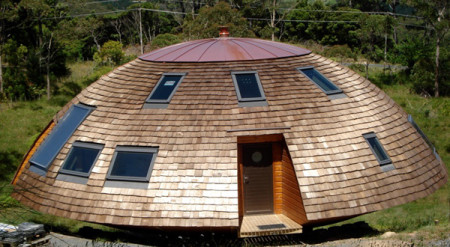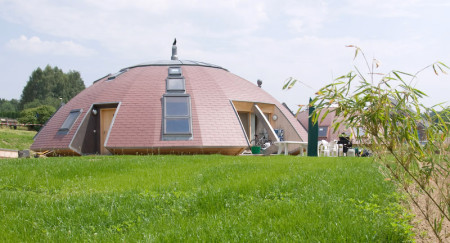We are used to the fact that the vast majority of buildings have a rectangular shape with clearly defined walls and roof. However, there are unusual houses for our eyes, in which the walls and the roof are one, and their design differs from the traditional rectangular. Such buildings include domed buildings.
What is a domed house?
Often dome buildings are called skaydom - by the name of the construction company, which massively promotes the construction of such an unusual shape. Another name for the domed house is the house-sphere. A distinctive feature of the skydome is its round shape. The dome is a very rigid and reliable structure and can be covered with a large space without using any additional intermediate supports.
The area of the outer surface of the sphere is always less than the area of any other figure with the same internal volume. That's why when building a domed house for its external surface uses a smaller number of building materials.
Pros and cons of the domed house
The unusual shape of the domed building can be attributed both to positive qualities, and to shortcomings. For people who want to show their personality, an unusual round building will be a pride, but it will hardly work for someone who tries not to stand out from the crowd.
dignity of the skydome
- the weight of domed houses is relatively small, so any type of foundations can be used for their erection, but it is more economical to use lightweight belt or pile;
- when building a domed house due to the smaller surface area, the quantity of required building materials is reduced, and the savings can reach 30%;
- the walls and roof of the skydome are a single whole, for such a construction there is no need for a rafter system;
- thanks to the aerodynamic shape, the domed building is capable of withstanding strong wind loads (up to 70 m / s), regardless of wind direction;
- the dome house is capable of withstanding heavy snow loads, besides, because of its shape, snow can only linger in the upper part of the dome.
- in contrast to traditional buildings, the dome structure does not stack even with significant damage;
- heating and air conditioning of skydome will be cheaper compared to the building of another type of the same area because the dome structure has a smaller external surface;
- inside domed houses is lighter compared to traditional buildings, since the ceiling is a kind of concave mirror focusing light rays;
- for a domed building windows of the most various forms are applied, and they can be oriented in any direction. Traditional rectangular is better to install in the lower part of the building. If desired, you can even make a circular glazing at home.
lack of skydom
- when building a house, the most laborious work is the production of a large number of ribs of various sizes, as well as the manufacture of blades for mating with a non-connector method of joining;
- installation of the domed building is carried out by combining a large number of fragments, so there are high requirements for sealing and insulating all joints and seams;
- the outer and inner surfaces of the domed building have a certain curvature, while practically all the furnishing of the house has a rectangular shape, which complicates the installation of shelves, cornices, furniture arrangement, especially with a small diameter of the dome;
- the manufacture of windows that have a form other than rectangular, is much more expensive than conventional;
- due to the lack of a flat surface directly on the dome of the building, a hidden installation of solar cells and solar collectors is difficult.
Calculation of domed house
A traditional architectural dome is a vault formed with the help of brick or stone masonry. Such domes are extremely rarely used in the construction of private houses. The development of building technologies and the use of modern materials made it possible to create new techniques in the construction of domed structures.
There are several types of domes, however, for private construction, two types of domed structures are most often used:
- arched dome (dome-umbrella) - dome, resembling an umbrella and formed by a number of curved ribs, the lower sides of which are located along the circumference of the base of the dome, and the upper ones converge at its center;
- the geodesic dome is a dome, representing a grid of many flat figures inscribed in the sphere. If you want to give the dome maximum strength, then the sphere should be inscribed with a triangle, the hardest flat figure.
The production of the arched dome ribs is a laborious and complex process, and their installation, as a rule, requires the use of heavy construction equipment. The assembly of the geodetic dome is much simpler than the arched one, all the installation work can be done manually, since its elements are smaller and lighter.
The material for making the skeleton of the geocupole can be very different, for example, wood, metal, plastic. The ribs (spacers) are fastened together with the use of blanks (without connector), special connectors (connector), lapping and other methods.
For the faces of the dome structure, the choice of materials is even more diverse: wood, plywood, OSB board, SIP panels, extruded polystyrene foam, polystyrene, and much more.
Because of the specific design, not all firms accept orders for the manufacture of a domed house. If you want and have some experience in doing construction work, you can build a skyde by yourself.
Calculations of dome structures are complex, so it is easier for a layman to use ready-made on-line calculators, for example:
Parameters required for calculating the domed house
To calculate a dome in an on-line calculator, you must enter the necessary information about the type, size of the projected dome and the materials used.
partition frequency
First of all, the frequency V is chosen, i.e. It is determined by how many vertices will be broken. The frequency of the partition is denoted as 1V, 2V, 3V, etc.
For unit 1V, an inscribed in the sphere icosahedron - a volume regular figure consisting of 20 equilateral triangles connected by 30 identical edges is taken. For a different value of the partition frequency, each triangle that forms the face of the icosahedron will in turn be divided into the following number of triangles:
- 2V - 4 triangles;
- 3V - 9 triangles;
- 4V-16 triangles;
- 5V - 25 triangles;
- 6V - 36 triangles, etc.
The higher the frequency of the partition, the more the faces of the polyhedron will be and it will fit more accurately into the sphere. An increase in the number of faces will result in the fact that the edges will have an ever smaller length, and their number will increase with increasing strength of the figure.
partition class
The partition class determines the shape of the polyhedron. Three classes of partition are used, which are denoted by Roman numerals. Figure with a frequency of 1V is an icosahedron and can only have class I.
We can conventionally say that polyhedrons with a frequency of 2V and higher are formed by dividing each face of the icosahedron into more parts.
The lines of the fission grid can be located at different angles to the edges of the icosahedron, which means that the faces of the newly formed polyhedra, depending on their projection to the icosahedron face, will have different sizes and shapes. It is this angle that will determine the class assigned to the figure: I, II, or III.
partition method
Three basic methods are used for splitting a polyhedral figure:
- "Equal chords";
- "Equal arcs";
- "Mexican".
Because the calculation of the dome by the method of equal chords is more precise and less complex, this method is more common.
The method of equal arcs produces a more uniform network of faces of the polyhedron, however, a greater number of sizes of spacers is an inconvenience.
Using the "Mexican" method, the dome is split in such a way as to reduce the number of spacer sizes to a value equal to the fission frequency.
axial symmetry
When calculating the dome, a symmetry axis is selected to cut off its part. When examining a geodesic dome, you can notice that a polygon inscribed in a sphere has two types of internal nodes: the points of connection of five and six spacers. When designing, you must choose one of three options:
- Pentad - the passage of the axis through the point of connection of the five struts;
- Cross - the passage of the axis through the junction point of six spacers;
- Triad - the passage of the axis through a triangle that is the face of the polygon.
fullerene
The type of the dome "fullerene" derives its name from the molecular structure of certain substances, which is a three-dimensional closed polyhedron, often with pentagonal or hexagonal facets.
Online calculator allows you to build domed structures in the form of a polyhedron, the face of which is a triangle. If you want to change the face type to a hexagon, select Fulleren. Since the dome can be either inscribed inside the sphere or described around it, when entering data in the calculator, the appropriate value is selected: "No", "Inscribed", "Described".
part of the sphere
In order to obtain a dome of the required height in the calculations, it is necessary to select the required value of the "Part of sphere" item from the five proposed values. The maximum height of the structure is 1/1 (ie the full sphere), the minimum is 1/4.
align the base
If it is necessary to align the base, you must check the corresponding menu item, and the sizes and shapes of those edges that are supported on the base will be calculated.
radius of the sphere
To calculate the dome, data about the radius of the designed building are entered.
connection method
To connect the structural elements to each other, choose the connection method: connector (Piped), using special connectors, or a non-connector. The connectionless methods of GoodKarma, Semicone and Joint are distinguished by the type of connection that can be considered on the program constructed by the program.
pipe diameter
When selecting a connector type (Piped), you must enter the diameter of the connector pipe into the calculator. The use of connectors greatly simplifies the connection of the ribs to each other, but complicates the insulation and sealing.
width Length
To calculate the size and number of edges that make up the dome frame in accordance with the selected connection type, you must enter data about the materials that you plan to use.
Based on the results of the entered data, the sizes, shape and number of ribs required for erecting the dome structure are calculated.
When you select the "Schematic" tab, you can see the location of the dome spacers, and to simplify the assembly of the structure, each edge of a certain size is indicated by its color.
The Roof tab allows you to calculate and select the type of roof.
The "Plan" tab shows the layout of the basement under the dome.
The layout and interior of the domed house. Photo inside and out
Unusual in skydome is its indirectness, which often leads to irrational use of areas and creates certain difficulties in the planning and design of the interior. Lovers of space and minimalism will appreciate the dome house. The layout of any building is largely determined by the size of the house, its purpose, location, financial capabilities and, in the end, the preferences of the owners. There can not be a single project that would satisfy everyone and everyone.
The dome house itself is very durable, so there is no need for internal bearing walls. Partitions dividing the dome space into separate rooms can be built in any convenient place.
The front door can be installed directly in the dome structure, but it is better to make a small annex to the house, which will serve as a hallway.
Also very convenient is an extension-veranda, which will increase the area of the building.
The features of the skydome allow to place windows in any place of the dome, however their arrangement should correspond to the external design of the building. Circular glazing makes it possible to admire the surrounding landscape, and the glazing of the upper part of the dome - to observe the clouds and stars.
A spiral staircase is an ornament of the interior of any house. For a two-story domed building, such a staircase, placed in the center of the dome space, will look original. A spiral staircase does not require much space, but at the same time it must have a sufficient width so that people moving in opposite directions can cross.
An interesting solution can be the placement of a bathroom, a toilet, a pantry in the center of the dome, the rest of the space should be divided into zones: a living room, a bedroom, a dining room, etc.
The opposite layout is possible, for which all the internal space is divided into sectors of the required size, and the center remains free for the equipment of entrances to the premises.
In order to increase the total area and separate the created zones, several domes are often combined, often differing in size.
It is very important for the kitchen to have good lighting. In the dome house, it is possible to install a large number of windows and place the kitchen wall on them, thereby maximizing the use of natural light.
When choosing a project, it should be taken into account that the larger the building size, the easier it is to decorate the interior of the domed house, since the curvature of the surface will be less noticeable.
The dome house is a nice and original house for relatively little money, which allows people to live in it very comfortably.


