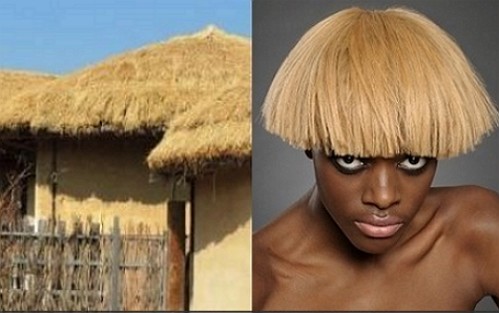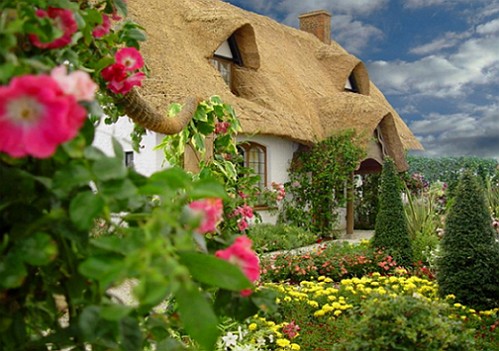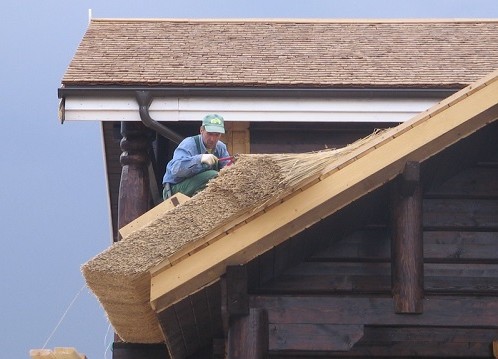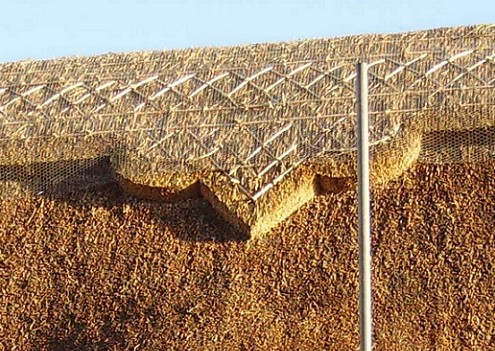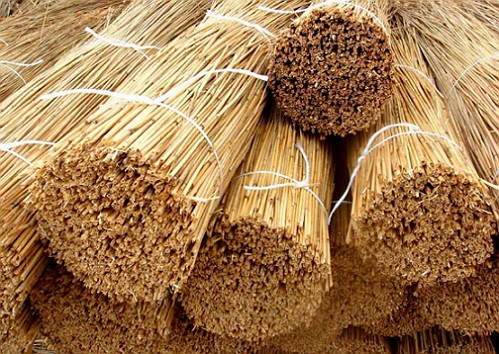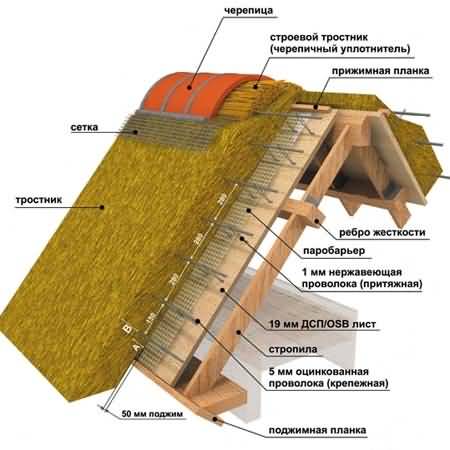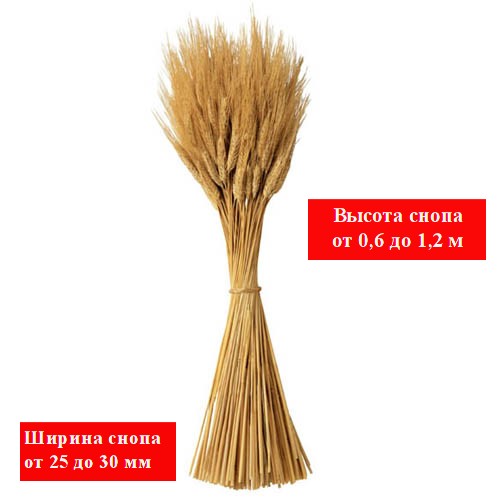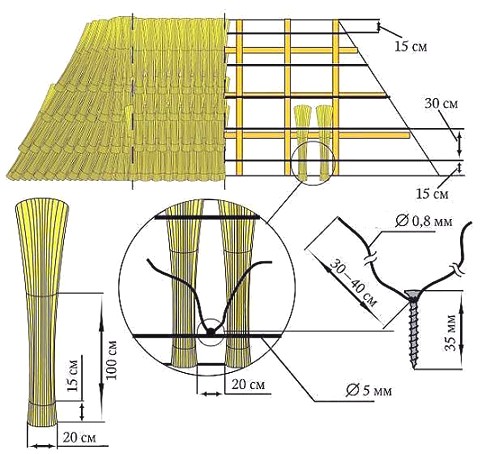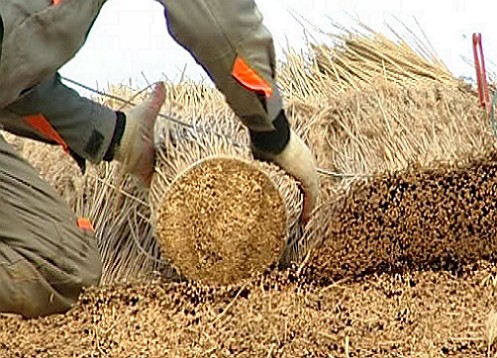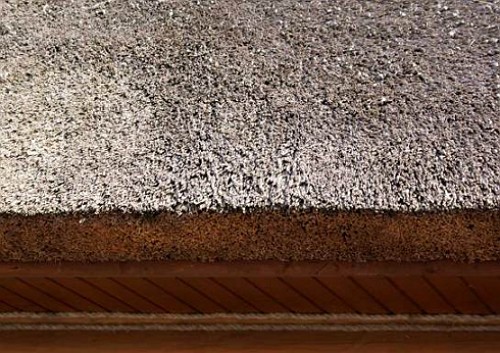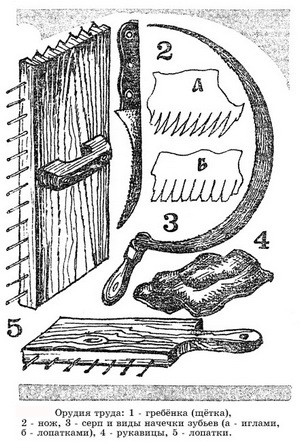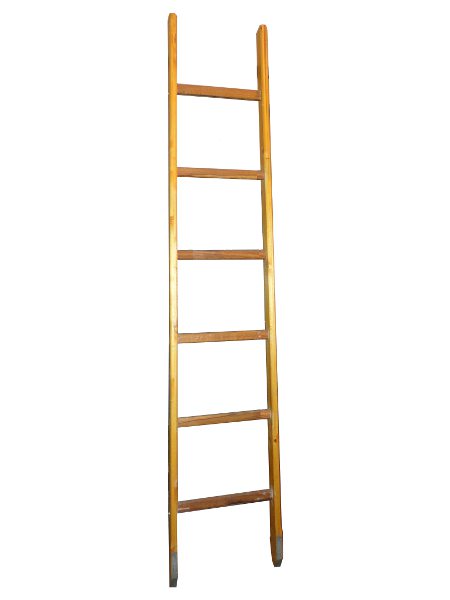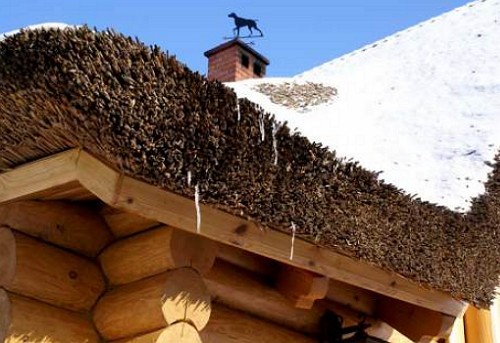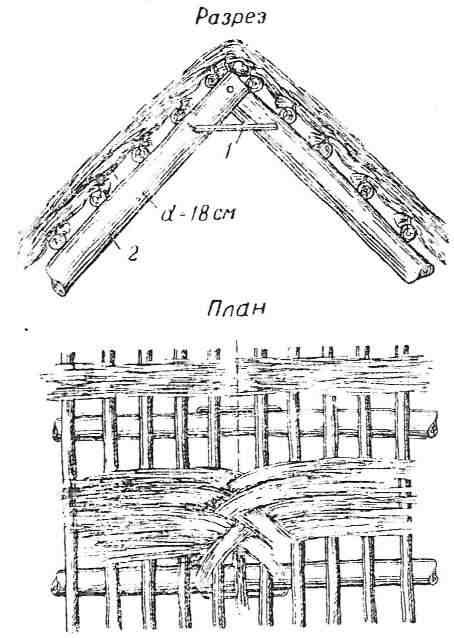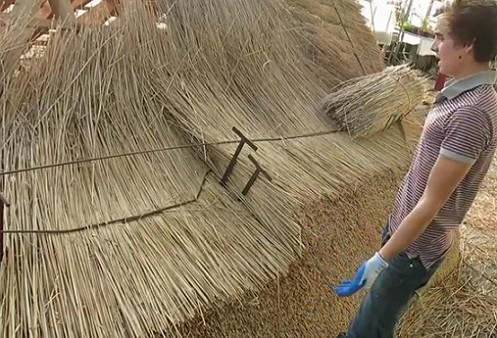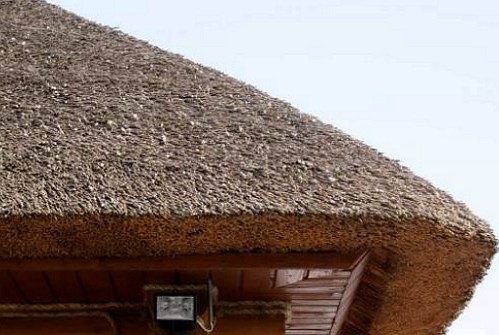The construction of an ecological house is a pleasant experience. To build a house with a thatched roof is the dream of many. Inexpensive and lightweight building material is perfectly handled. It remains to collect a ton of straw. It's time to start building!
Content
Stylish Western trend - thatched roof
The first type of roof, created by the hands of an ancient man, was thatched roof. Woven from the dry stems of cereals, left after the harvest festival, the thatched roof was the first building experience of the roof construction. We must give credit, good.
Thanks to the simple technology of weaving bundles from straw and their subsequent fixing, the house with thatched roof is actual today. Why in our high-tech century, a cozy house under a thatched roof attracts attention?
To begin with, the thatched roof is very attractive.
The natural color of the straw of a light golden hue changes the appearance of any private house. The naturalness of the material makes it possible to achieve a roof covering thickness of up to 30 cm, while the weight of the constructed roof is insignificant - up to 35 kg. Probably, therefore, the popularity of roofs from straw in European countries is growing.
However, the manual construction of a thatched roof is a laborious and expensive service. Depending on the configuration, the cost of building and installing a roof made of straw will cost up to 90 € per square meter.
Building material - straw
For the production of roofs, freshwater reeds, cane and cattail are used. The stems should be straight, not curved, mature and without leaves. The diameter of the stem for the bundles should be no more than 6 mm, and the length of the stem from 1.0 to 2.5 m. It is completely unfit for cane moldy or rotten, and also burnt or mixed with foliage or grass.
Before assembling the straw into bundles or sheaves, the stems are sorted by such parameters: hollowness and flexibility, which constructively provide a presentable appearance of the roof.
Thatched roof construction
Structurally, the roof of the straw is placed on the sheathing shields. For sheathing boards, multilayer plywood, sheets of fiberboard and glued particle board with a minimum thickness of 18 mm are used.
The optimal option for the roof is a layer thickness of 30 cm and a roof slope of 45 °. Insignificant thickness of covering of thatched roofs and absence of gutters and pipes provides favorable conditions for erection of a thatched roof with their own hands. Therefore, for each roof and the material used, it is necessary to choose a specific type and method of attachment of bundles and sheaves.
Ways to fasten the sheaves on the roof
Collect the thatched roof from bundles of sheaves, which are evenly laid in one layer and fixed on the roof. You can consolidate sheaves in such ways:
• firmware wire
• with screws or nails
• using waistbands.
There is also a clamping method of fastening, which in comparison with the listed methods is ineffective.
Firmware wire is made with a special needle of large dimensions, into which a thin wire is threaded. Two people carry out the firmwire with a wire: the first one is stitching the roof outside, the second is directing the passing needle with the wire from the inside. The functions of the inner guide allow you to return the needle with the wire back to the first one bypassing the existing beam.
Jewelry work on wire wiring is considered the most time-consuming process and method of attachment.
Fastening sheaves with screws and nails is as follows. On the screw in advance fasten a wire sufficient for the firmware length. The screw is passed through a sheaf and fixed on a beam or crate. The main condition for quick installation in this case is the correct installation of the battens and the clever hands of the master.
Instead of screws you can use nails. However, a significant number of nails or screws significantly increases the weight and cost of the erecting thatched roof.
For flashing, use pre-prepared lengths of wire, wood or stems. The length of the segments can be up to 8 mm. Each bundle and a sheaf are fastened by means of a waist, and then decorate the general background of the roof.
For leveling and compaction of the straw layer special blades-bits are used, with the help of which the layer density is formed and pitted.
Measurement of the thickness of the straw layer is made using a measurement, which is a thin board of rectangular shape measuring 8x12 cm with a handle and a nail on the inside.
To work will require ladders: long up to 3 meters and short to 1 meter.
How to build a thatched roof
ranks
The thatched roof is laid on a prepared crate equipped with a vapor barrier film. Laying sheaves begin from the bottom row towards the outer surface of the roof. Stops are stacked so that the material is snug against the clip of the edge of the roof.
Staves are laid down with lumps down and rest against the support board. Straps of the first row do not untie. The first layer should be as flat as possible.
It is allowed to protrude the straw beyond the bar by 15 cm. The first sheaf is fastened by two wire clamps. The first clamp is placed from the strip at a distance of about 20 cm, the second at a distance of 12 cm. After laying, the sheaves are stitched to the angled beams in 20-22 cm steps with steel wire.
Mounting is tight. After fixing the first row, they proceed to laying the sheaves of the second row in the same sequence as the first row. Stops second and subsequent rows before laying unfasten, shake a bit and tightly clap the shovel.
The final stage after laying all the rows of the roof is the fastening of the sheaves of the roof ridge. Experts recommend that you do both cover at the same time from both roof slopes.
hobby
The thatched roof is the most vulnerable part of the roof, so it is necessary to strengthen the horse carefully.
The upper battens are nailed so that the distance between them is 10 cm so that the curled bundles of sheaves converge in this part and form a characteristic trough.
Unbundled bundles are placed in a trough along the entire ridge and tied to the crate in steps of 1 m. Unbound bundles are laid over untied bundles: 1/3 of the length of the sheaf is laid with lumps on one ramp, 2/3 peaks on the other ramp. Komli sheaves are taken at an angle.
The next sheaf is untied, shaken and stacked in the reverse order: 2/3 of the length is laid on the ramp, where the first bundle is located, cover it. The second sheaf's mare is guided along the second roof slope, straightened and bent.
Thus, on the ridge of the roof a peculiar intertwining of the beams is formed. The horse must be weaved tightly, clapping and combing the forming layer of straw.
How to spread a piece of a thatched roof, is shown here.
ribs
On the edges of the roof slopes, converging bundles of sheaves must overlap the underlying sheaves. We obtain a characteristic interlacing of 1/3 of the length of the sheaf of the bundle of bundles of both rays. It is recommended that the ribs and the stalk are sharp so that the water does not have time to linger on the straw.
Therefore, on the crest of the roof ribs, the rows are laid with lumps upwards, straighten the tops and grasp the ramp with a kind of fan.
General information on the construction of the thatched roof is presented in this video.



