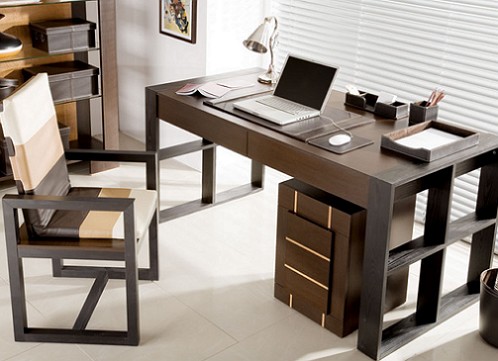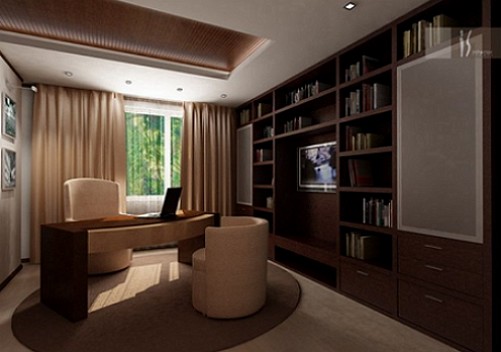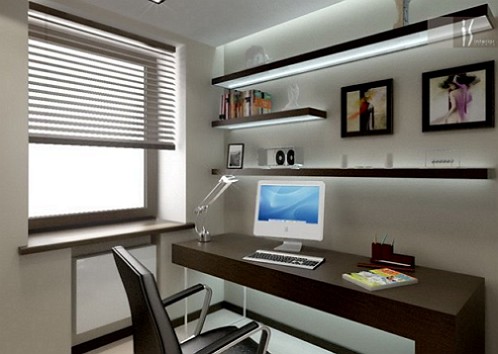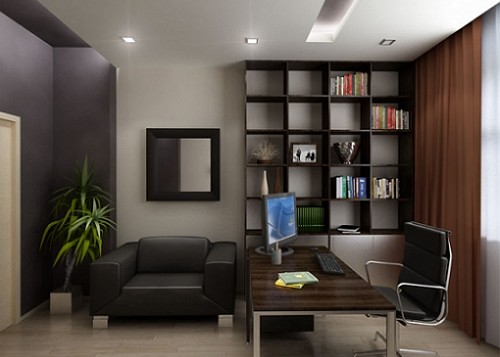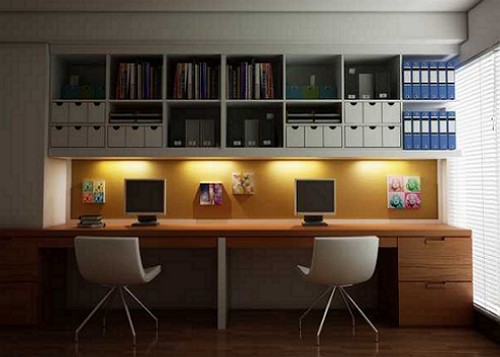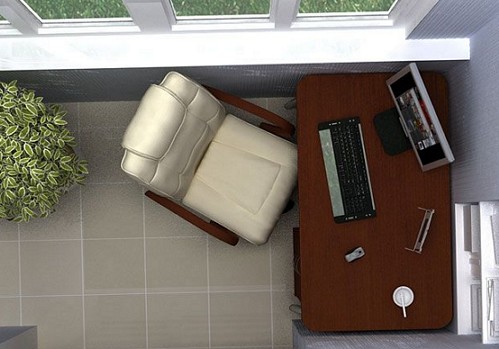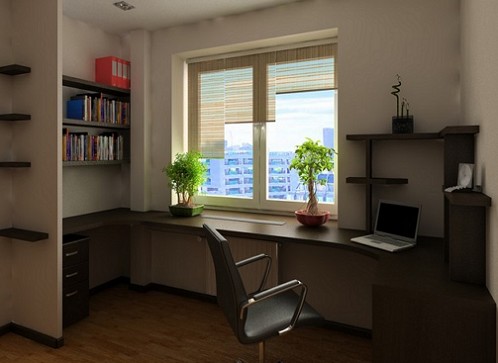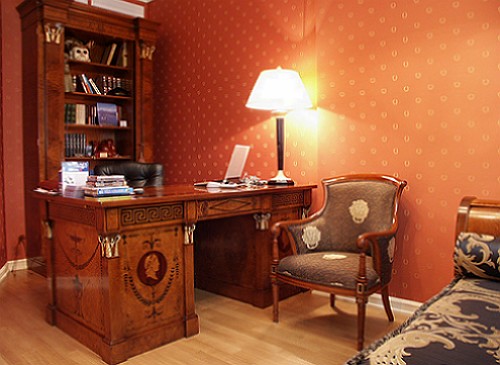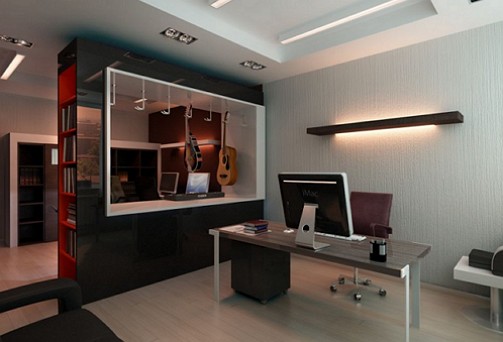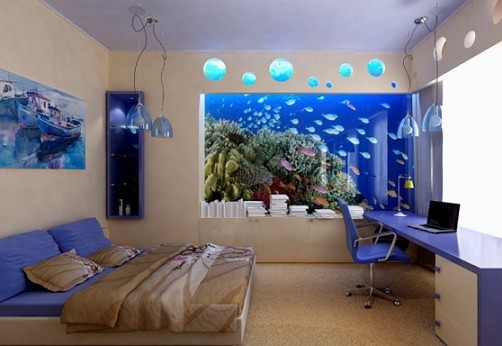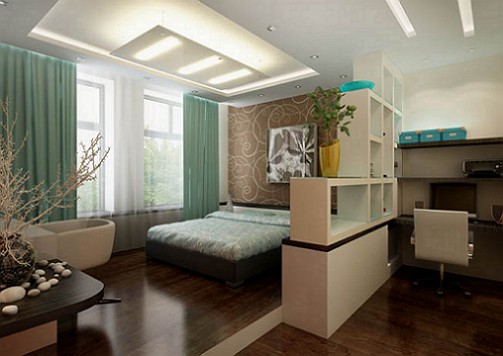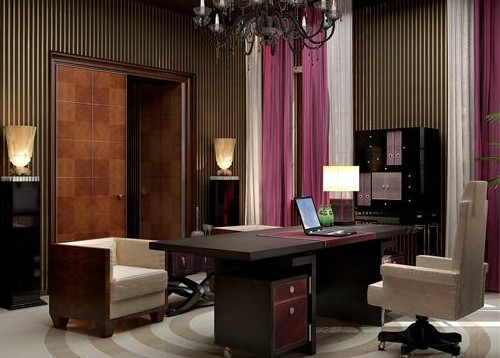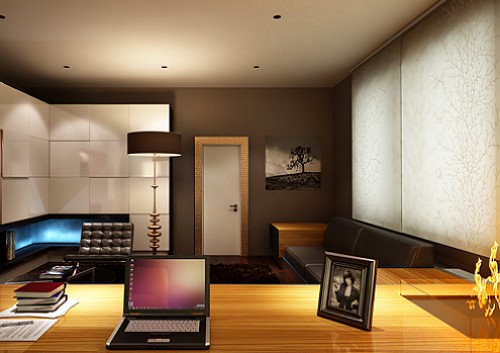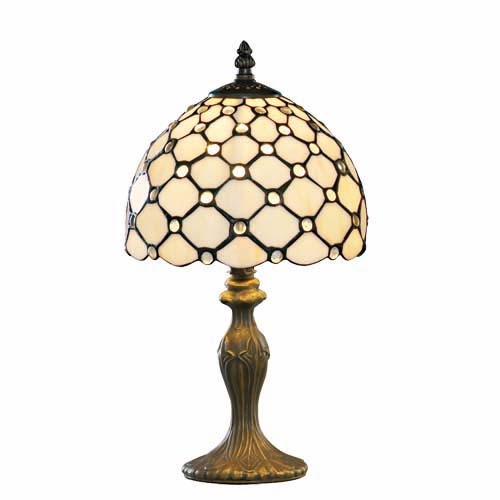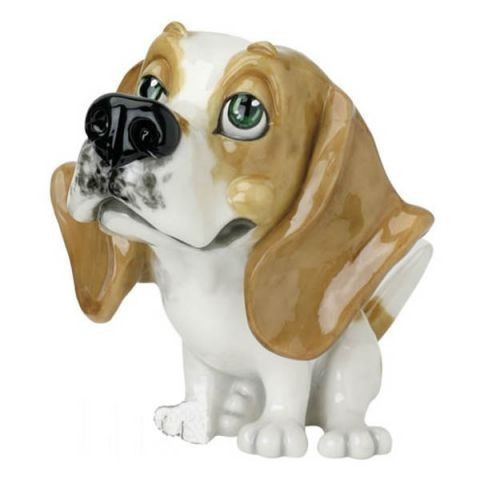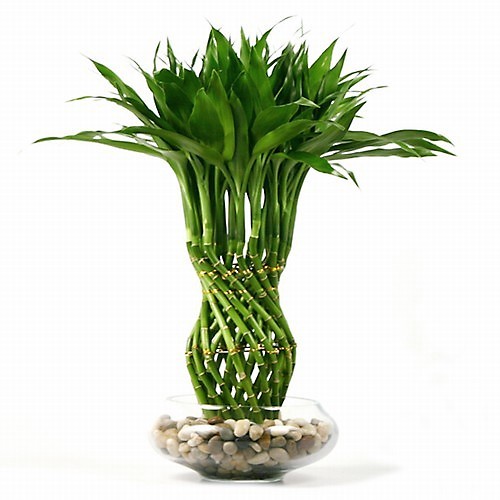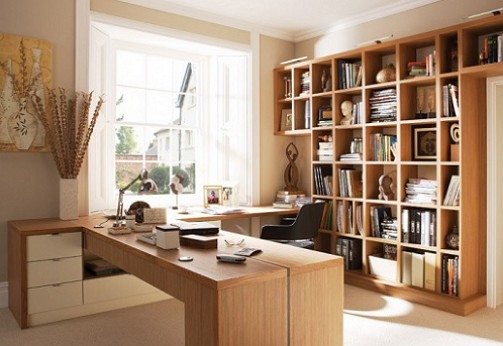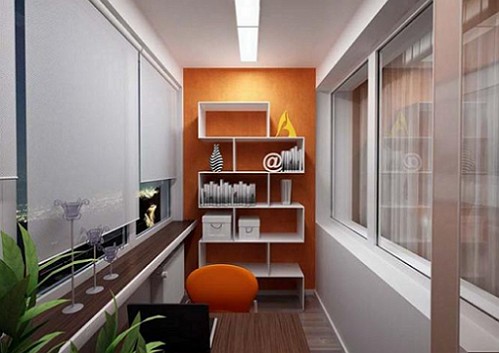If you think that the office is just a massive table and a deep chair, then this is a mistaken opinion. On the merits of having a study in an apartment is not hard to guess. In your office, you are your own boss and subordinate, a strict personnel department, accounting and planning office together. How to properly arrange an office so that any work would seem like a holiday?
Content
Office and time
For a number of reasons that are of a personal nature, at present many people work at home. For such a category of people it is practical to have a personal study in the apartment. To work in such a room was comfortable, you need to properly draw it.
Traditionally, the office is a secluded room where documents are processed, the necessary decisions are taken and carefully considered. The classical "Ilyich's cabinet" of the previous era retained the common features of its predecessor, but the modern rhythm of life made its significant amendments to the design of the room.
Today, the office is practical, technically combined with office and computer equipment and has a great design. Therefore, creating an interior of the office in the apartment, you need to think over its ergonomics and functionality.
Where is it better to organize a study?
Undoubtedly, it is more preferable to organize an office in a separate room, equipped technically with the necessary equipment and isolated from extraneous noise.
However, such conditions do not distinguish modern apartments. At best, it will be a secluded place in a remote room, a kind of pseudo-cabinet modestly zoned with standard cabinet attributes. This is a desktop, bookshelves or a cabinet, as well as office equipment and a personal computer, the bases of which it is impossible even to imagine any cabinet.
However, it can be combined with a living room or a bedroom. In this case, a typical partition of the working area of the cabinet can be furniture, screen or tall plants.
Thanks to the ubiquitous conventions, the interior of the cabinet is divided into the following types:
• cabinet as a workplace
• separate room cabinet.
The workplace can be issued in any room that has a different purpose: a living room, a bedroom, a cellar, a balcony, a loggia or an attic. Well, here for designers of interiors a fertile field for creativity. After all, to organize an office in the attic or in the basement is not everyone's resolve. And why not try it? In the boundless future, we will become eyewitnesses to the fabulous transformations of such objects, and the photo offices will decorate the Internet pages.
But such an interior will not be the best option for creating a study, you will definitely be hampered by family members or distracting unnecessary noise. Therefore, take care of the design of a separate personal office cabinet yourself.
I mentally go into your office
What is the real office? The interior of the office can tell a lot about the nature, nature, habits and attitude to the work of its owner. An important note: the perfectly thought-out interior of the office is an indication of the taste and status of the owner.
This quality, like status, is especially valued not only in business. The home office of any manager is distinguished by a good finish of the ceiling and walls, as well as furniture. At the same time, the quality of the repair and design of the cabinet does not depend on the factor of admission of guests or colleagues. A practical approach to creating a working environment should be based on the following rules:
• technical equipment of the office
• Desktop ergonomics
• placement of cabinet attributes and accessories.
Any cabinet of modern style can be conditionally divided into the main zones: the working area, the reception area and the recreation area.
Bedroom - study
Ideal option for those who work at home and he needs a full-fledged workplace, can serve as a bedroom. The bedroom - the office perfectly meets the creative and physiological needs of the person: worked - slept or vice versa.
How can I zonate and divide the bedroom interior in this case? The workplace should be placed closer to the window, and the rest zone to the opposite wall, preferably without a window. Denote the separation boundary between the bedroom zones by using:
• gypsum plasterboard partition
• book shelving
• sliding screen
• decorative shelves.
It is possible to divide the combined version of a bedroom and an office using a podium, safely placing a bed on it. A winning version of the podium in the apartment will save a small living space, not to the detriment of the office, of course.
How to decorate and decorate an office
The style of the office is chosen with a familiar working atmosphere, which will be emphasized by the furniture design, successful lighting and the chosen color decoration of the ceiling, walls and floor.
For the decoration of the walls in the office, MDF panels or wood panels, located at the bottom of the wall, are excellent. Wallpaper is selected taking into account the height of the camp and the ceiling. Ideal option is a solid solid wallpaper without a picture or with a small geometric pattern that does not attract attention.
When finishing the ceiling use the same type of materials used to decorate the walls. Strict simplicity of a floor covering from a laminate or a parquet will not distract from work, as to support in cleanliness such floor covering easily. Cabinet lighting can be both artificial and natural.
Artificial lighting for the office is preferable to choose calm and scattered.
Installation of ceiling lamps or lamps should be used to illuminate the working area of the table or illuminate the shelves.
Do you think that such a design variant of the cabinet has become a "kazschinoy"? Believe me, no! This is a fairly common and time-justified economy option.
The living room flowers are always considered to be an excellent decoration of the office. Decorative flowers, located in high or low pots or vases, always harmoniously fit in the interior, recalling the harsh winter evenings that "it was summer on earth".
Furniture for home cabinet
When creating a design for a study, the emphasis is on choosing a desktop and furniture. A standard set of furniture for a home cabinet are:
• Desktop
• computer desk and curbstones
• cabinets or shelves for storing documents.
The desk for the cabinet is the central place. Therefore, you need to think about its capacity, dimensions, the availability of drawers and organizers.
For the relaxation area set an armchair or pair, as well as a small coffee table, you can even on wheels.
You can install several hanging shelves, which can be used as the work desk and cabinets become congested.
The design project of the office is presented in a video.



