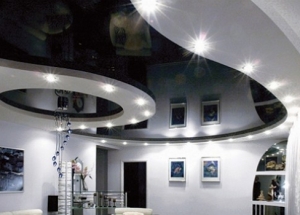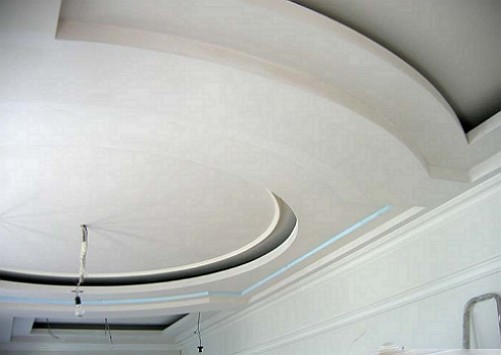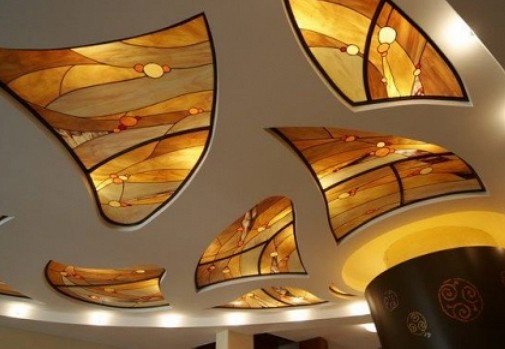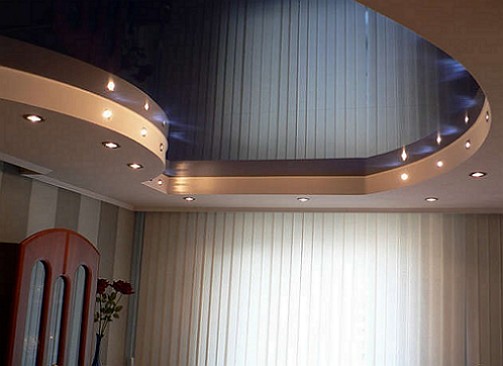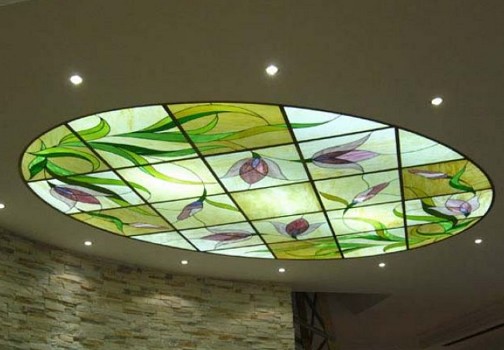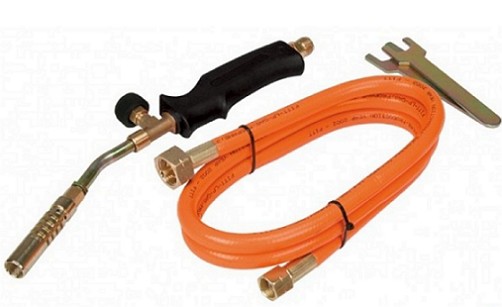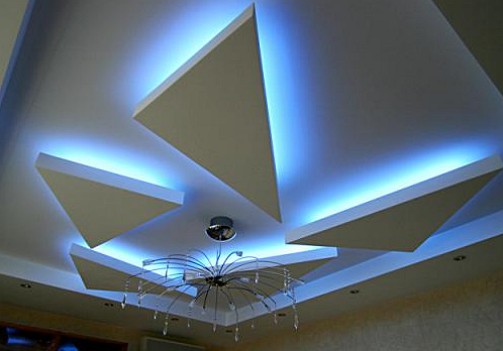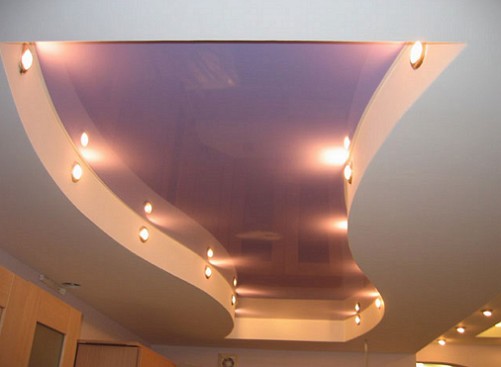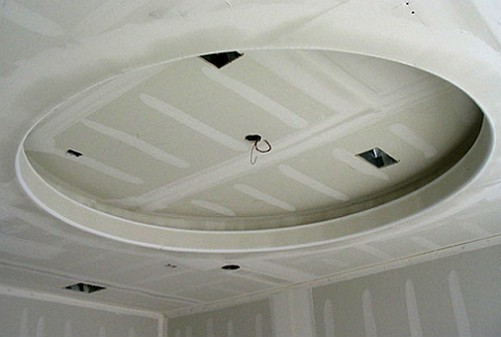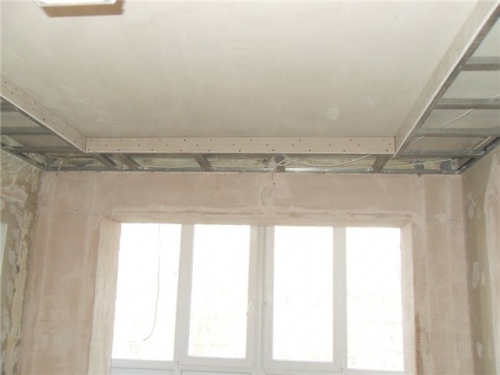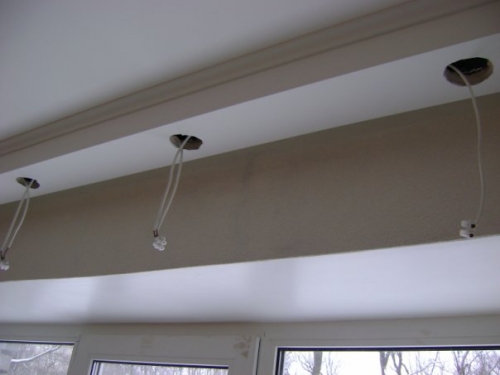Why do all ceiling designers prefer a combined style? A fairly simple solution in this case lies literally on the surface, namely on the ceiling. Familiar and familiar "white top, black bottom" becomes boring and there is a natural desire to change the orientation and do the opposite.
Content
Combined style of ceiling structures
Ceiling construction combined style is a successful combination of perfect technology and materials that provide the opportunity to implement creative solutions of designers.
Attractive and comfortable ceilings have an impeccable surface that does not deform during the entire service life. The unusual texture of the combined ceiling materials creates a common "architecture", giving individuality to the bedroom, hallway, living room or small kitchen. What are the advantages of combined ceilings in the premises and how to make them yourself?
It should be noted that the combined ceilings of plasterboard and stretch ceilings allow creating compositions of strict geometry and abstract variants. At the same time correctly placed zoning accents, changes in the direction of illumination and detailing of the interior transform the room in an incredibly effective way. The undeniable advantages of combined ceilings are as follows:
• an excellent opportunity to produce space zoning
• quality of the ceiling
• rational installation and subsequent operation.
Any tension structures of combined style characterize durability and resistance to mechanical influences.
In practice, installing a combined ceiling is a laborious process. During installation and installation you need knowledge and certain skills, as well as technically sound solutions for combining different in structure and texture of building materials. Correct connection of dissimilar structural elements can be confidently entrusted to a professional. However, if you intend to perform the ceiling yourself, you need to know what materials for combined ceilings can be used for this.
Design of ceilings combined
We will not be afraid to say that the design of combined ceilings is an incredible, at first glance, a combination of such different materials as a stretch cloth glossy or opaque and glass stained glass. Made from different materials, the combined ceiling in the bedroom will brighten the room.
Looks attractive combination of PVC and fabric stretch ceiling. However, a different mounting technology for these materials allows the creation of multi-level structures. Moreover, the fabric base is the most suitable basis for photo printing, in this case the opportunity to create a stylish and creative interior dramatically increases. The combined ceiling in the kitchen, executed with the use of bright and expressive photo prints, perfectly fits into the created or newly created interior of the room.
Combined single-level and multi-level stretch ceiling
Variants of combinations of a single-level and multi-level stretch ceiling can consist of different in the texture of the canvas, the general color solution, and the shape of the connection line. A joint is used to connect several elements of a single-level tension ceiling. There are several options for tightening ceilings:
• Straight line connection
• Figured curved connection.
Straight connection of tension ceilings in combination perfectly underlines the solidity and rigor of the style of the ceiling coating. At the same time traditional "white-black" combinations can be smoothed with subtle pastel tones: beige, golden, tenderly lilac. Such a combined ceiling is preferable to install in the office or hallway of the apartment.
Making a traditional installation of a tension single-level ceiling is difficult enough to withstand a straight line of adhesion. Therefore, a figured curvilinear combination of stretch ceiling fabrics comes to the rescue.
Combined ceiling structures, created on the basis of curvilinear connection of canvases made in the form of a soldering, allow zoning rooms. In this case, you can exclude the creation of partitions or podiums designed for this.
How to make a combined ceiling of gypsum board and stretch fabric
The creation of a combined ceiling, consisting of gypsum plasterboard structures and a stretcher, requires a thorough preparatory stage. If you are determined to accomplish this type of ceiling decisively, then at the preparatory stage a working sketch and a scaled drawing are drawn up, indicating the dimensions of the ceiling elements.
Further detailed marking using accurate measuring equipment will allow you to project a drawing on the ceiling and walls. Then the standard installation of the frame of the gypsum board structure is done according to the layout.
Dimensions gypsum cardboard box and its height must be carefully thought out. If you plan to emphasize the expressiveness of the stretched part of the combined ceiling, then gypsum board panels are preferable to make thin.
At the stage of installation of the frame it is necessary to think over the installation of lighting devices for all parts of the combined ceiling. Traditionally, the gypsum cardboard box for composite ceilings is made of a classic rectangular shape.
The central honorary part of this "combi" is occupied by a circle or an oval with a fixed tension cloth.
But such options are quite simple and primitive, especially since the corners, sealed tightly with plasterboard, hide the space. Therefore, any room seems smaller. The appearance of the middle part of the combined ceiling from the tensioning sheet will be justified.
How to make a box of plasterboard will help you video.
For the subsequent installation of the part consisting of a tension cloth, it is necessary to fix the special profile intended for installation of tension ceilings. Further installation of the stretch ceiling is made in the traditional way.


