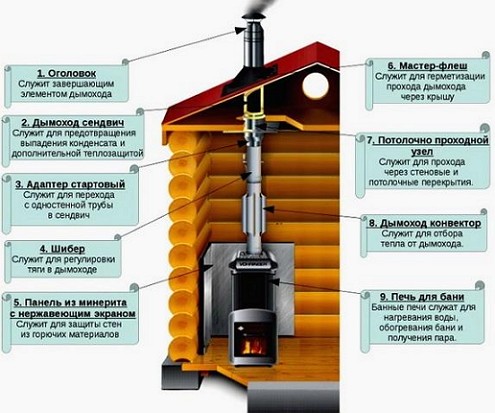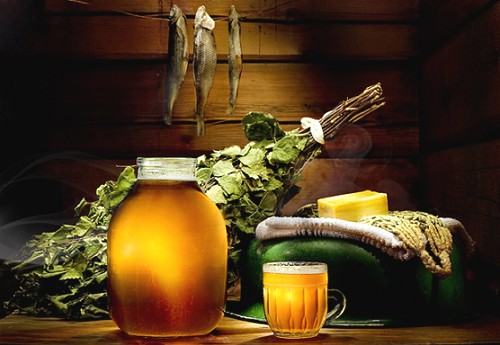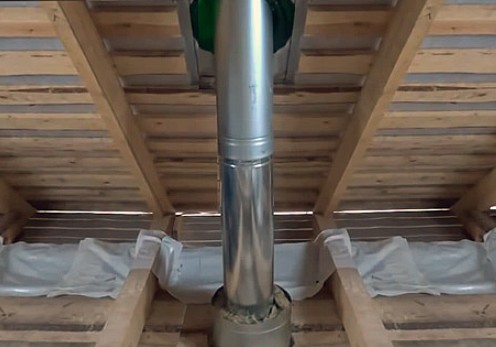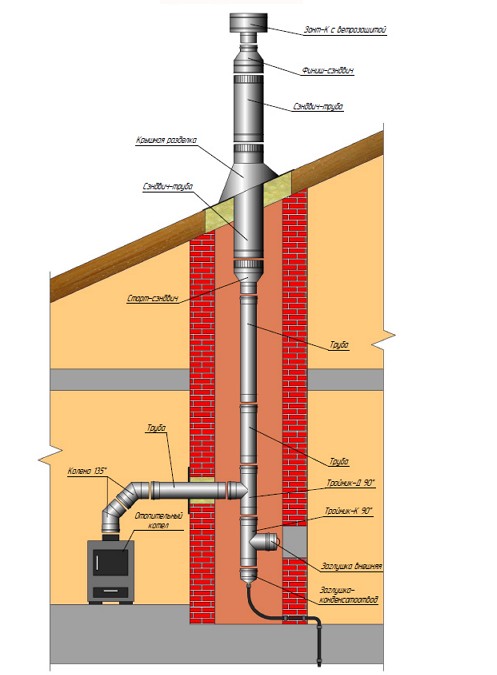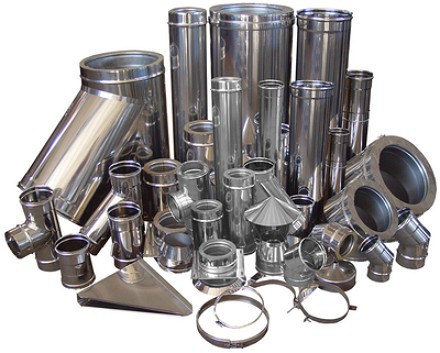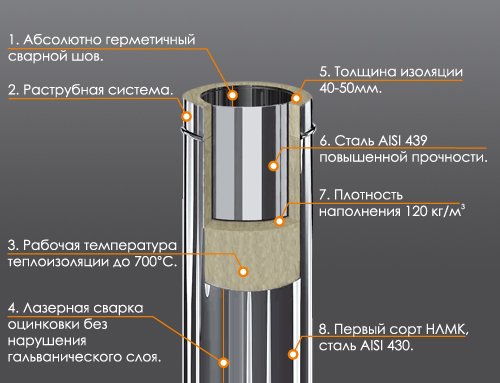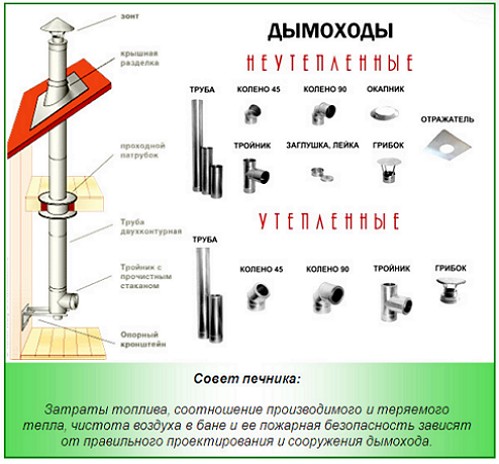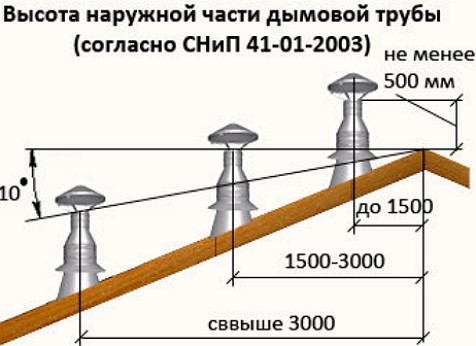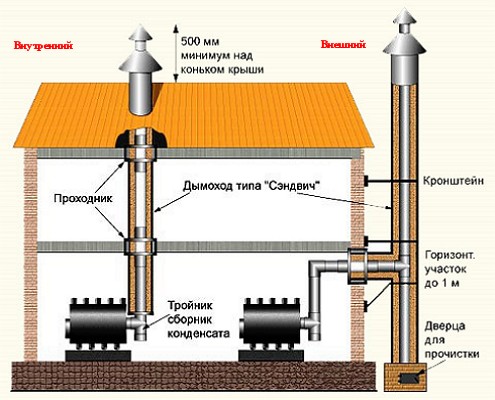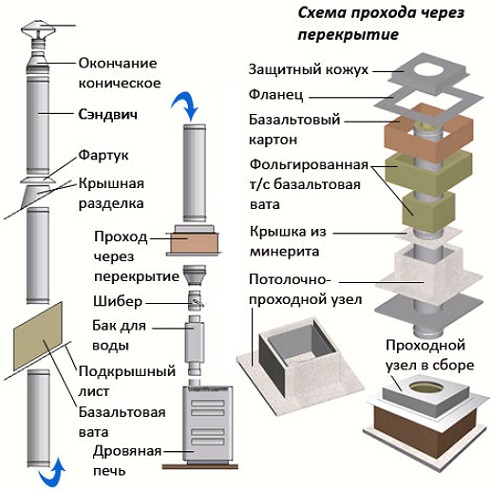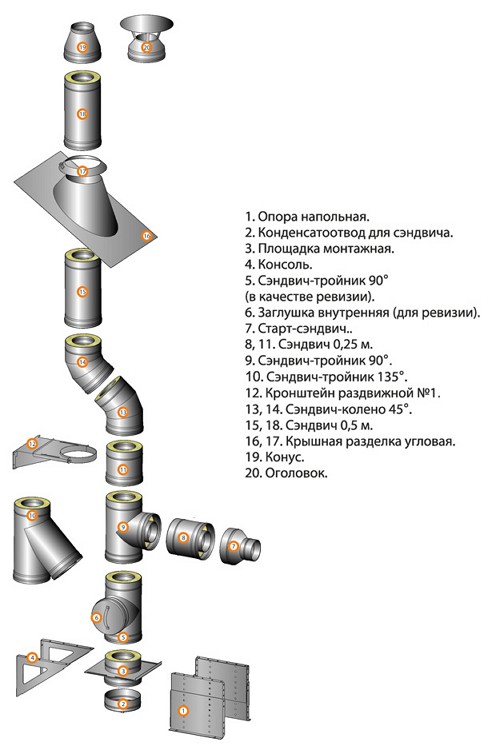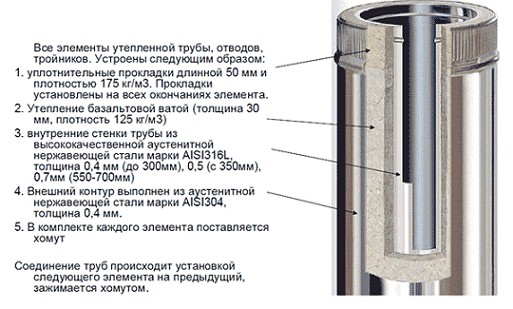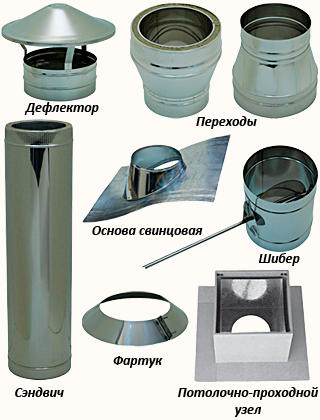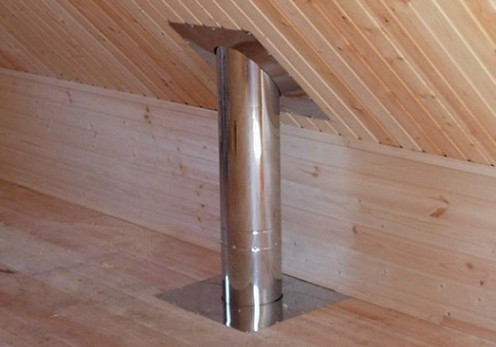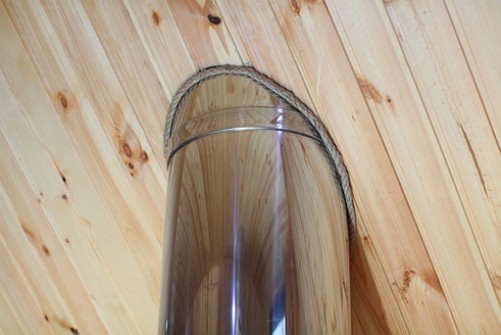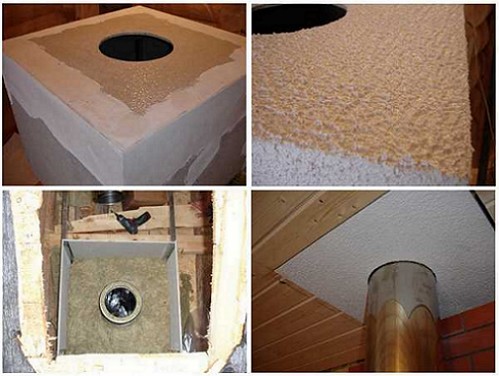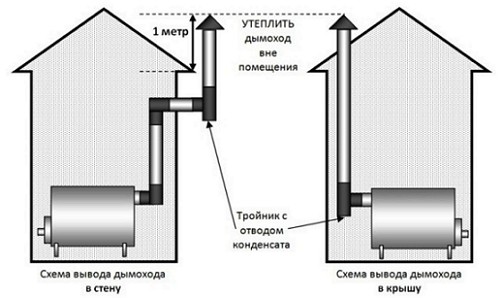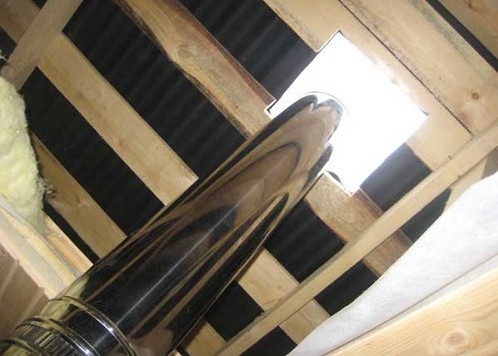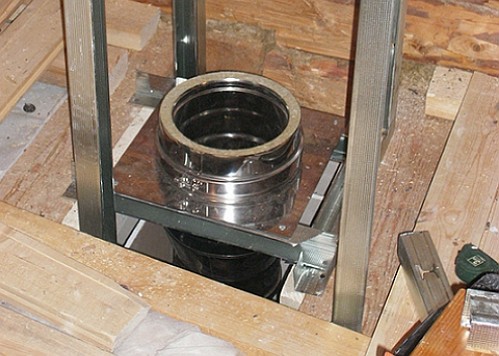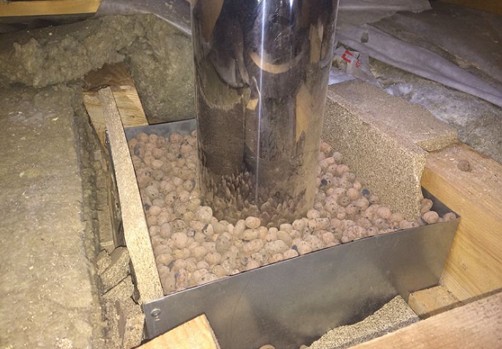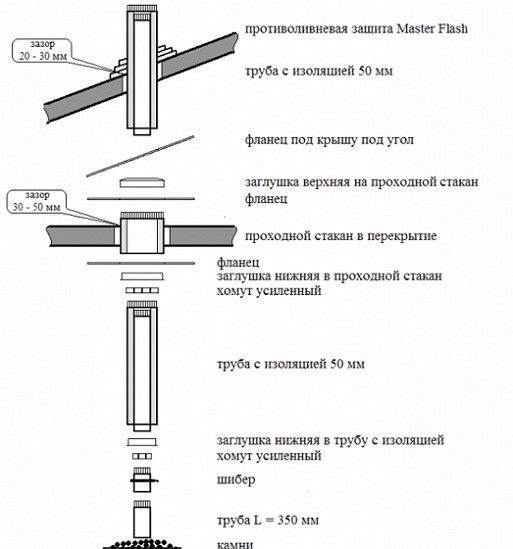The pipe for the bath along the route from the furnace to the free space must pass through three barriers: mating with the furnace branch, the wooden ceiling of the bath and the roofing. The exhausted heated gases and dust must go out unimpeded. How to create the necessary conditions for penetration and to properly install the chimney?
Content
At us today a bath day or we choose a pipe for a bath
The most significant elements of the bath are a pipe and a chimney, without the presence of which it is impossible to remove combustion products during operation.
A classical chimney for a bath is a vertically arranged pipe, designed to remove combustion products from fuel assemblies. By choosing a tube for stoves, always fit meticulously, because the tubing must ensure a safe location in the steam room.
A variety of pipes for the bath is sometimes misleading: "How to choose the one, how to install it and how to care." Do you plan a bath day? Choose the right pipe!
Trumpet Case
At first glance, the pipes for the bath are incredibly similar to each other: long and round. But on closer examination, the bath pipes are distinguished according to the material of manufacture, diameter and type of organization of the chimney.
pipe material
Bath pipes from the manufacturer are made of ceramics, thermoplastic and steel. Each material from which the tubular pipes are made has advantages and disadvantages. The recognized material-leader is stainless acid-resistant steel, capable of withstanding the temperature regime up to 600 ° C.
diameter of bath pipes
The diameter of the bath pipe should be chosen in accordance with the recommended diameter of the chimney and the size of the outlet furnace pipe. The estimated diameter of the pipes depends on the capacity and capacity of the combustion equipment.
Make the correct installation of the pipe for the bath means to correctly make it from the beginning, starting with the installation in the branch pipe. In addition, it is necessary to take into account the number of obstacles in the path of exhaust gases and smoke. It will be the ceiling of the bath and the roof itself.
where the chimney is located
According to building codes and rules for the selection of overall dimensions of the chimney, the chimney is located above the roof ridge by 50 cm. You can dispose the pipe from the ridge at a distance of 1.5 m.
But the pipe itself will not be of interest if the chimney is not properly organized.
It is necessary to distinguish between the internal and external installation of the chimney. The internal installation involves placing the chimney through the room inside the bath strictly upright.
For the installation and passage of pipes through the ceiling of the bath use the ceiling passage nodes and roof waterproofing.
With an external installation, the chimney is placed along the outer wall vertically upwards with a side outlet. The side exit of the chimney through the ceiling is subject to mandatory fastening to the wall and installation of a condensate collector.
chimney organization
Important parameters of the chimney (flue) are:
• Convenience and ease of installation
• strength and durability
• perfect traction
• Rapid heating of the pipe walls
• complete combustion of fuel
• Overcoming condensate formation.
By equipping the sauna, it does not hurt to remember that the chimney circuit should be simple, ensuring operation and fire safety.
The optimum option for the organization of the chimney can be considered a double-circuit chimney sandwich.
In a pipe sandwich, thanks to a smooth internal surface, condensate is practically not formed, and soot is least retained on the walls.
The basis of the principle of the organization of the flue (chimney) is a modular installation, which implies the use of shaped elements for joining the flue pipes.
Recall that the elements or details are:
• branch pipes, including branch pipes with revision
• bends and tees
• Deflectors.
The connection of chimney parts is made by adjusting the dimensions of the junction points and then fixing the clamps. Modular installation allows you to assemble and quickly connect the chimney of any configuration after the construction of the bath.
Important is the fact of the possibility of the dismantling of a modular chimney.
If you choose a chimney design for a private house bath this video will help.
Peculiarities of installation of bath pipes
Recall that the features of installation and installation of bath pipes depend on the type of obstacles along their path. The secant plane of the pipe when passing through the ceiling will be a circle, and when passing through an inclined roof slope this will already be an ellipse.
Naturally, the outer part of the interface area of the pipe in the bath, whether circular or elliptically shaped, should be isolated.
The installation features consist in a consistent technology of assembly and installation.
The sequence of the chimney assembly should be carried out along the chain "from the heating device to the end of the chimney on the roof". Installation starts from the bottom of the furnace or heating device.
chimney installation in the furnace outlet
The most vulnerable place for installation is the installation of a chimney in the furnace outlet. The diameter of the outlet branch pipe does not always coincide with the diameter of the pipes to be installed.
Therefore, you will have to make an adapter yourself or purchase a starting cone.
The hole for the chimney has a square shape of 45x45 cm, designed to install the adapter. The adapter consists of two connected sheets of square shape measuring 50x50 cm, in the center of which an opening for installation has been made.
The adapter must have a box-shaped shape with fastened elements, which are lined with cotton wool basalt with a foil surface outward. Next, install the chimney installation of the subsequent elements over the previous one and produce a fireproof ceiling cutting.
how to install pipes through the ceiling
When connecting and joining the flue pipes for bends or tees use a heat-resistant mastic sealant, which is lubricated by the elements when fastened. Thus, the elements of the chimney will be fastened to the depth of the bell of the landing.
The subsequent clamping of the crimp clamp ensures the reliability of the connection. Fireproof cutting under the pipe from the inside of the bath and the space between the pipe and the walls of the chimney must be covered with basalt wool.
So, for example, the fire partitioning of the ceiling in the tubing of a sandwich tube will look like this.
And, finally, having reached the roof of the bath, it is necessary to secure its roofing surface from contact with the chimney.
For external protection of the roof set a special metal apron Master Flush. How to do it, shown in the video.
The selection and installation of bath pipes must be approached with knowledge of the case, because according to the sad statistics of the Ministry of Emergency Situations 80% of the constructed baths are burned in the first two years.



