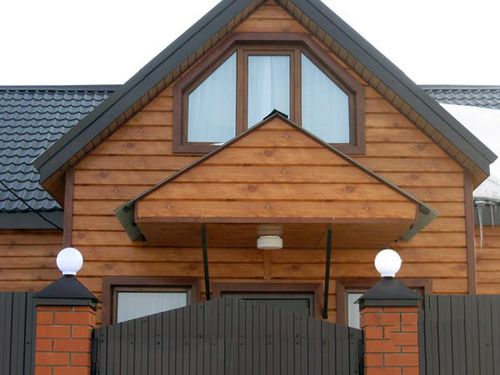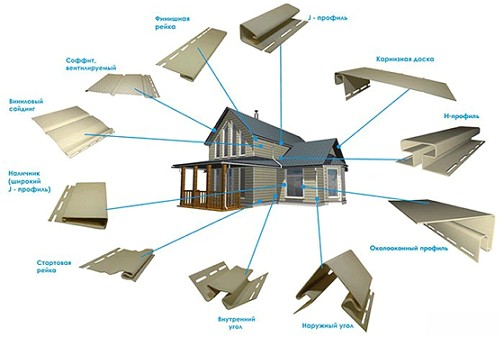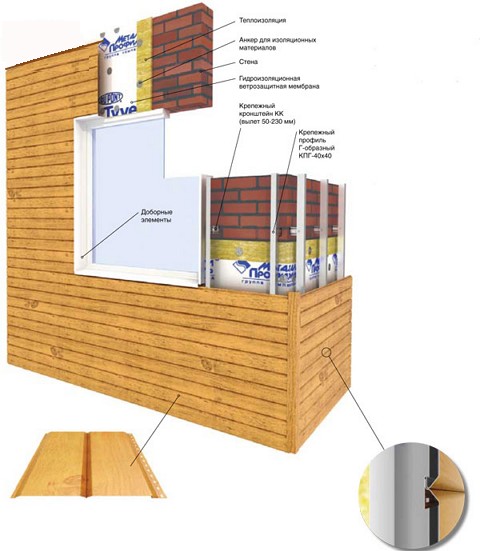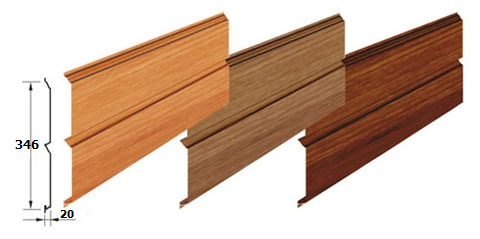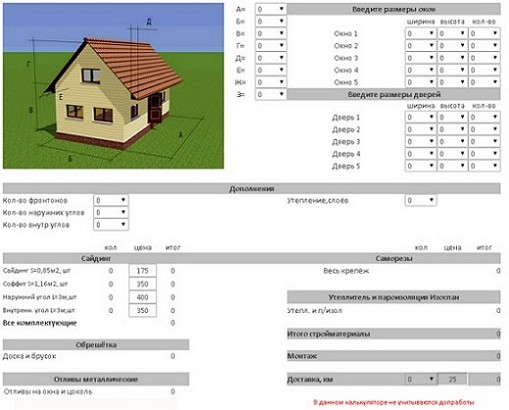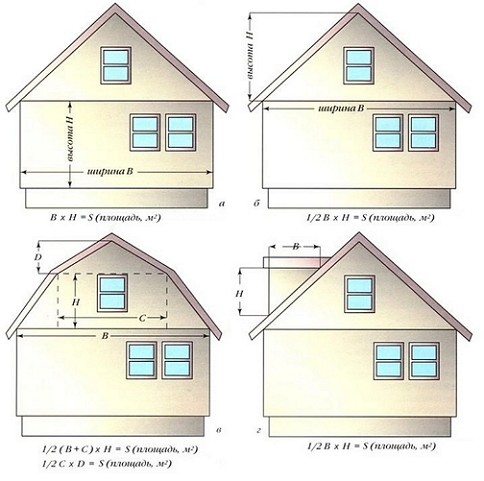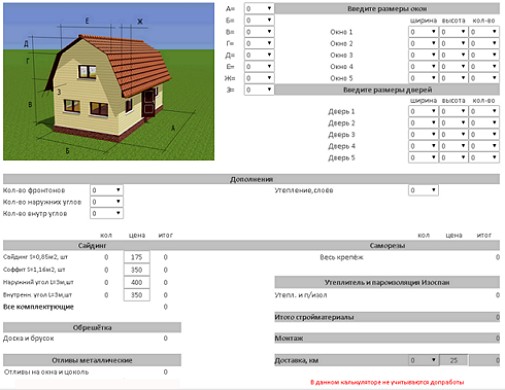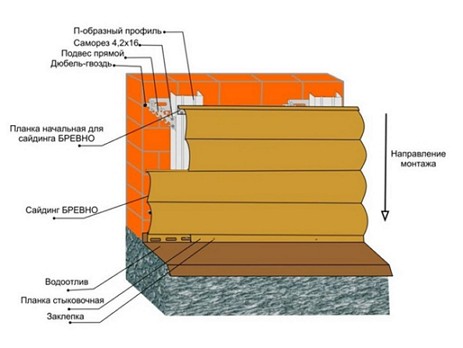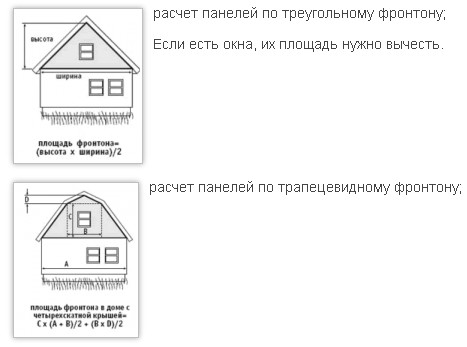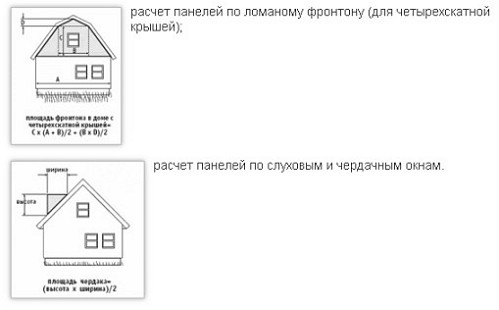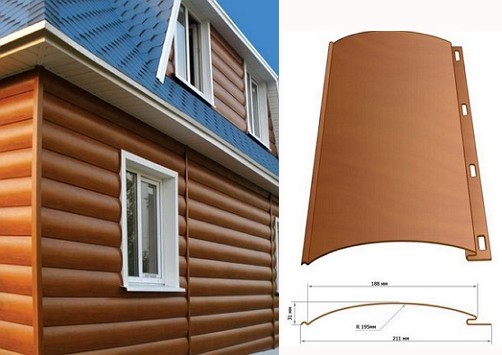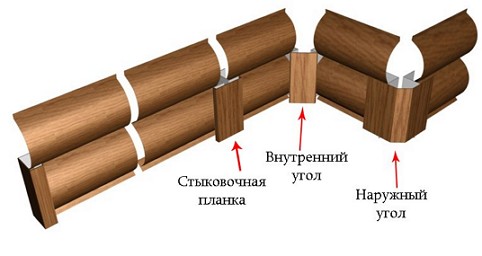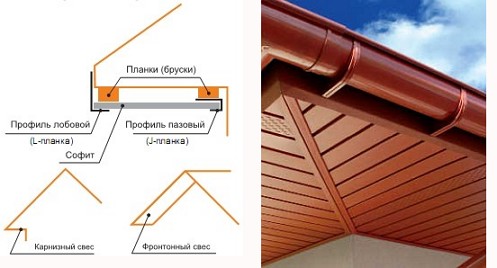It is known that the sellers of building supermarkets use the mathematical approach to the calculation of materials safely. Ah, it's them: "Three write, two in mind" leads to sadness, when you do not know where to attach an extra tile or bar. So can be try yourself to calculate an awfully expensive metal siding for the house? Go ahead and incorporate your built-in error-free calculator!
Content
Pragmatic of America
Siding was invented in America at the beginning of the IXX century. Practical and pragmatic Americans began to work with siding with compulsory calculation.
The accuracy of calculating the amount of material suggested a further speed of work and the cost of the cladding. Therefore, the calculation of the siding was paid special attention and carefully calculated the required number of panels and additional elements. Modern calculation of the siding for the skin of the house is not much different from the simplest calculation of those times.
Well, perhaps, as additional data, now take into account the length of the overhang of the palm or gigantic roof and the length of stylish near-window planks. What calculation data and details does the sizing calculator offer?
On what calculation data should the calculation be based
Calculation of metal siding is based on the use of such data:
• the area of the walls of the house (sq.m)
• perimeter of the house along two lines - the base of the cap and the roof (m)
• the sum of the area of all windows and doors (m)
• the length of the corners (external and internal).
Recall that the finishing material metallosiding has clearly limited size and purpose. The calculation should be accurate to 1 sq.m. Moreover, the material is expensive, including panels and additional elements. In addition, the calculation can prompt the required number of slats and the possibility of adjusting their placement during installation.
Calculation of the siding for the house's own skin is done in several stages:
• calculate the total number of siding panels
• calculate the required number of additional elements.
The simplest calculation can be made manually, as those Americans do. But powerful help and support for On-line calculators greatly simplifies the task.
Siding calculation is the calculation of the cost of materials that will be involved in the installation. Almost everything is taken into account in the calculation:
• Calculation of panels
• calculation of gables
• calculation of additional elements.
Helpful Tips
Before starting the calculation, it is necessary to make certain measurements, the value of which will be required in the calculations. It is recommended to make a schematic drawing of the house, which is supposed to be finished with panels and to specify the area of the cladding.
Algorithm for calculating metal sizing
The algorithm of calculation assumes the analytical part including measurements, development of a sketch and a breakdown of surfaces into simple geometric elements for convenience of calculation. The main parameters are the perimeter of the walls of the house and the length of the corners. At measurements it is necessary to take into account the length of pediments, cornices and all angles.
From the obtained area of simple figures, the area of the openings is subtracted.
And now we pass directly to the calculation part.
Calculation of metal siding
calculation of panels
Calculation of the number of panels by hand and using a calculator is made by the formula:
Spanels = S walls - S window and doorways
To the received figure add 10 percent for a waste if the undercut area has the rectangular form.
If the walls of the facade of the house have protrusions, depressions or the shape of a trapezoid, the percentage of waste is increased to 15. Experts recall that the more complex the configuration of the facing field, the higher the percentage of waste.
Then the resulting area is divided by the area of a single siding strip in order to obtain the number of panels.
The most difficult is the calculation of the pediments under the metal siding
calculation of gables
The calculation directly depends on the shape of the pediment and is calculated for such variants:
• ordinary triangular form of a pediment
• trapeziform form of pediment
• Polygonal shape for multiple roofs.
Triangular shape
Calculation of the material for a pediment of a triangular shape is made proceeding from the properties of an isosceles triangle. The area of the shape is calculated by the formula:
S = 0.5 × N (triangle height + triangle base length).
In the case where the house has two gables, multiply the result by 2.
In most cases, the facade and gables are made of the same type of metal siding. Thus, the siding calculation will look like:
Sob = Sfada + Sphronton
Trapezoid shape
Calculate the material for the pediment of the trapezoidal form by the formula:
S = 0.5 × (sum of bases) × H (trapezoid height).
For the same type of siding, calculate the area of the walls and add to the area of the facade the area of the pediments.
calculation of additional elements
The minimum type of additional elements is the starting line, the calculation of which is simple. But in practice, the configuration of the house for sheathing of metal siding is difficult, therefore the following elements will be required:
• starting and finishing laths
• inside and outside corners
• connection strap
• Border and window frames
• J-Trim and J-chamfer
• ebb and flow
• cornice board.
Calculation of the starting and finishing strips is made by the value of the perimeter of the house. Experienced specialists a little cunning and do without a starting bar, cutting off one of the panels of the lock.
The angles are calculated by their number multiplied by the length, and the result is divided by the length of the required profile.
The connecting strip, as well as the fringing and okolokonnye bars are calculated by the piece.
J-Trim and J-chamfer (profile) are calculated in running meters, and then the result is also divided by the length of the profile.
It's easiest to count the tides and the platbands: either they are, or they are not. Count in pieces.
The cornice board is intended for filing, so it is more expedient to perform the calculation together with the calculation of the soffit.
Calculating the spotlight is not difficult, because the area it occupies has no protrusions and does not match with other complex additional elements.
This video shows how to sew the spotlights with your own hands.




