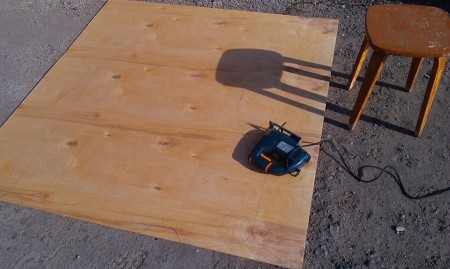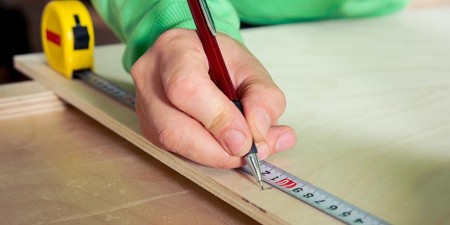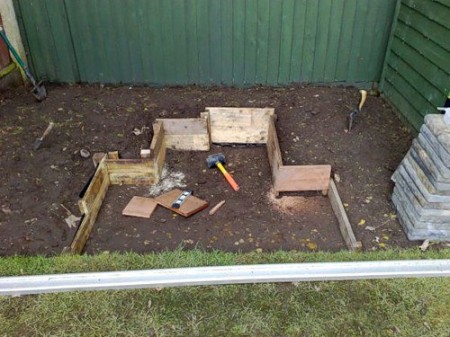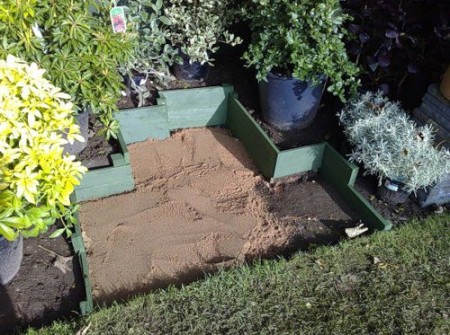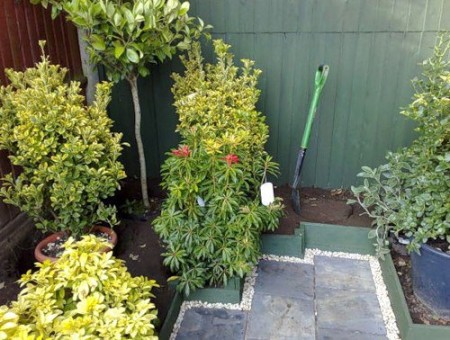Good district location of the site, developed infrastructure ... However, this is not enough. Many homeowners are eager to get even areas with a prepared area, but what if you got a land plot with irregularities? There is a way out of this situation, and this solution is landscape design. Among his various ideas on a site with slopes, it will be appropriate to install a retaining wall. What kind of variation suits you and from what it can be done, in the future you decide for yourself.
Content
Retaining walls in landscape design
The retaining wall is an element of a landscape structure that can simultaneously decorate a homestead territory and become a protective structure against soil erosion and destruction. Usually think about such a wall on uneven areas, with changes in the soil surface, slopes, but also on flat sections of the earth, the retaining wall can be used as an ornament. It is attached to the walls of the house, the fence, broken together with the Alpine hills, in the garden or at the completion of private ownership, as a viewing platform.
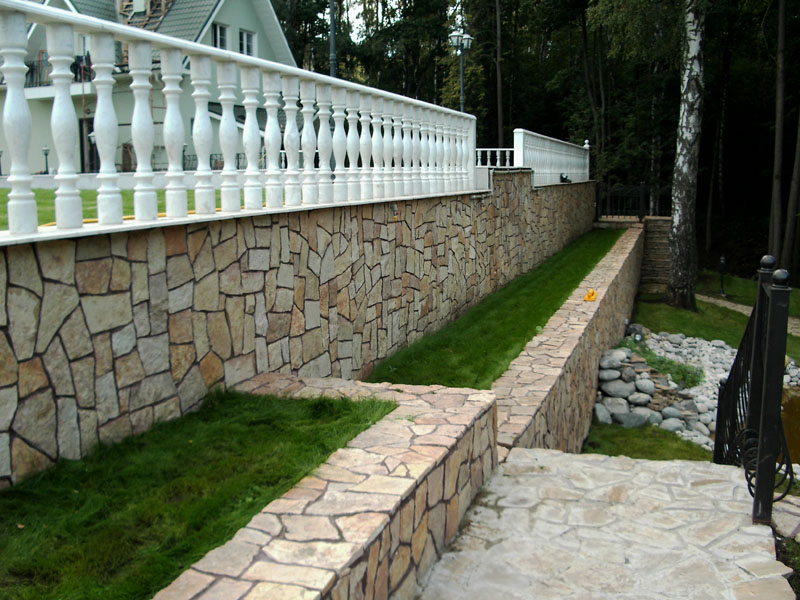
Such a construction does not take away even a piece of territory from you. You can arrange it for your own needs. There are a lot of options for placing something on the bulk land:
- you can smash a flower bed with flowers, stones or just a green coating. Crocheted plants are ideal;
- the land embankment will be an excellent place for planting fruit bearing shrubs;
- on a wall that was built, it would be nice to plant a small vegetable garden. Strawberries, greens, climbing peas, grapes - will be an excellent planting;
- when the land is divided into zones, the mound in the wall can be sown with lawn grass;
- when decorating a park zone on a site, statues can be placed in the free space of the wall, figures, particularly intricate homeowners accommodate fountains, mini-ponds.

Design of retaining walls
The retaining wall is usually arranged in such a way that it is combined with a garden design. Clear dimensions and restrictions in its construction are not present. It all depends on the size of your site. Even on the tiniest piece of land you can create a unique composition.
- One-stage retaining walls, as a rule, are chosen on the sites without special differences or on flat surfaces. The height of the wall is not more than 0.7 - 1 m. In addition to this structure, several steps can be attached. In the land that is in the wall, usually plant flowers, lawn grass, dwarf shrubs, build alpine hills. If the area of the retaining structure allows, it will not be superfluous to organize a small pond. If desired, this wall can be built independently;
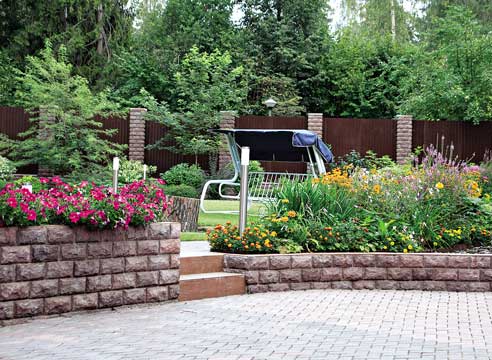
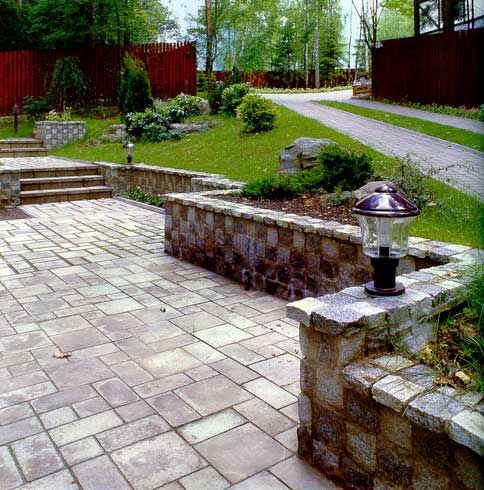
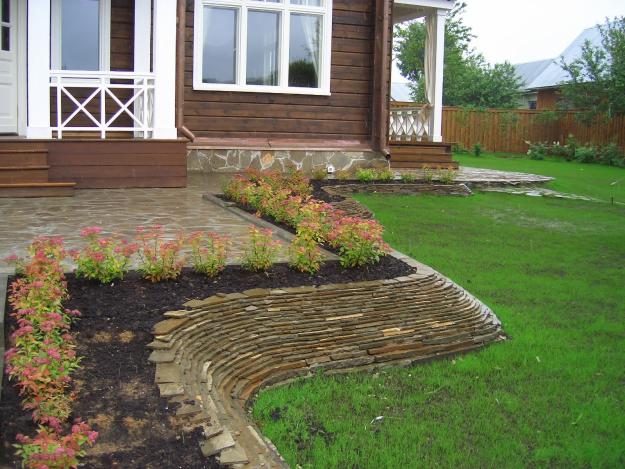
- Two-level retaining walls are cultivated on sloping plots or created for ornamental purposes to decorate the infield. On the free earth, flower beds from garden crops are broken, flower arrangements are planted, figures, grass, moss are placed. Here also the steps are placed, sometimes between the passages they make a small rest area, arrange fountains, ponds;
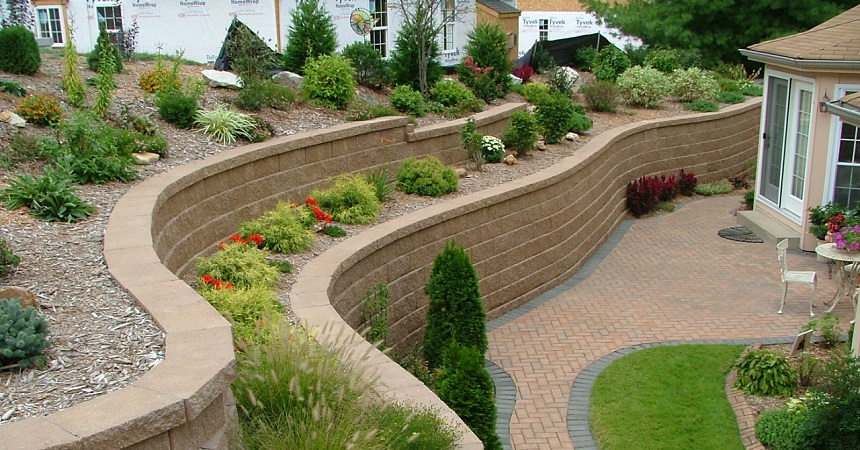
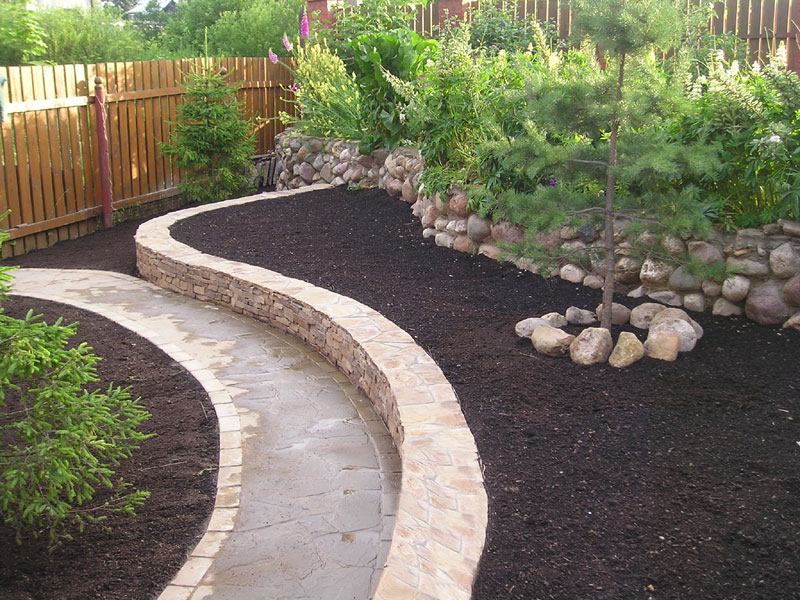
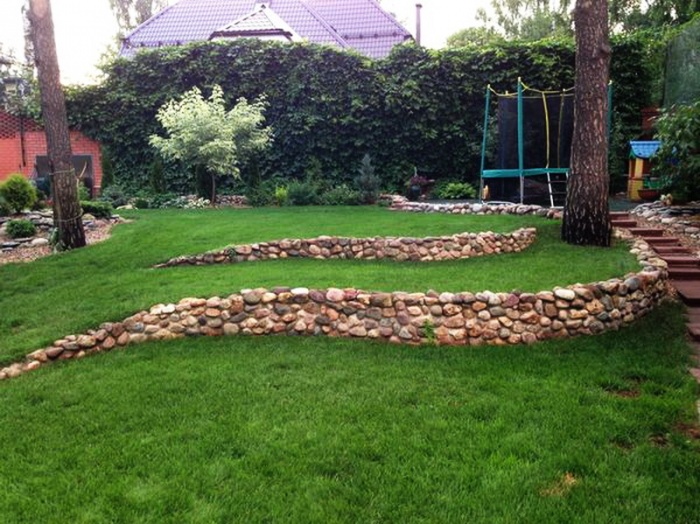
- A backup of three or more tiers is placed on a site that is located on a slope. The height and material can be very different. If this type of retaining wall has a direct purpose - to keep the soil from destruction, then cultivate it from concrete, making out by all rules, with a drainage structure. On the top use lining made of natural or artificial stone, tiles. For decorative purposes, a tree is usually used.
Thus, the site with the slope will be hidden due to the constructed scenery. Along its tiers are laid out steps or paths. Depending on your preferences and style of the garden area, you can place there trees, shrubs, stone compositions in the form of embankments, colored pebbles, alpine hills, a swimming pool and a recreation area. And if the height of the walls of the support allows, you can hang lanterns on solar panels, flowerpots, pictures.

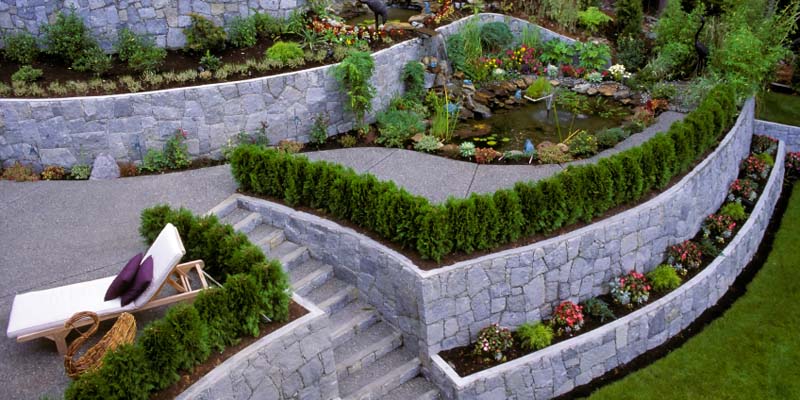
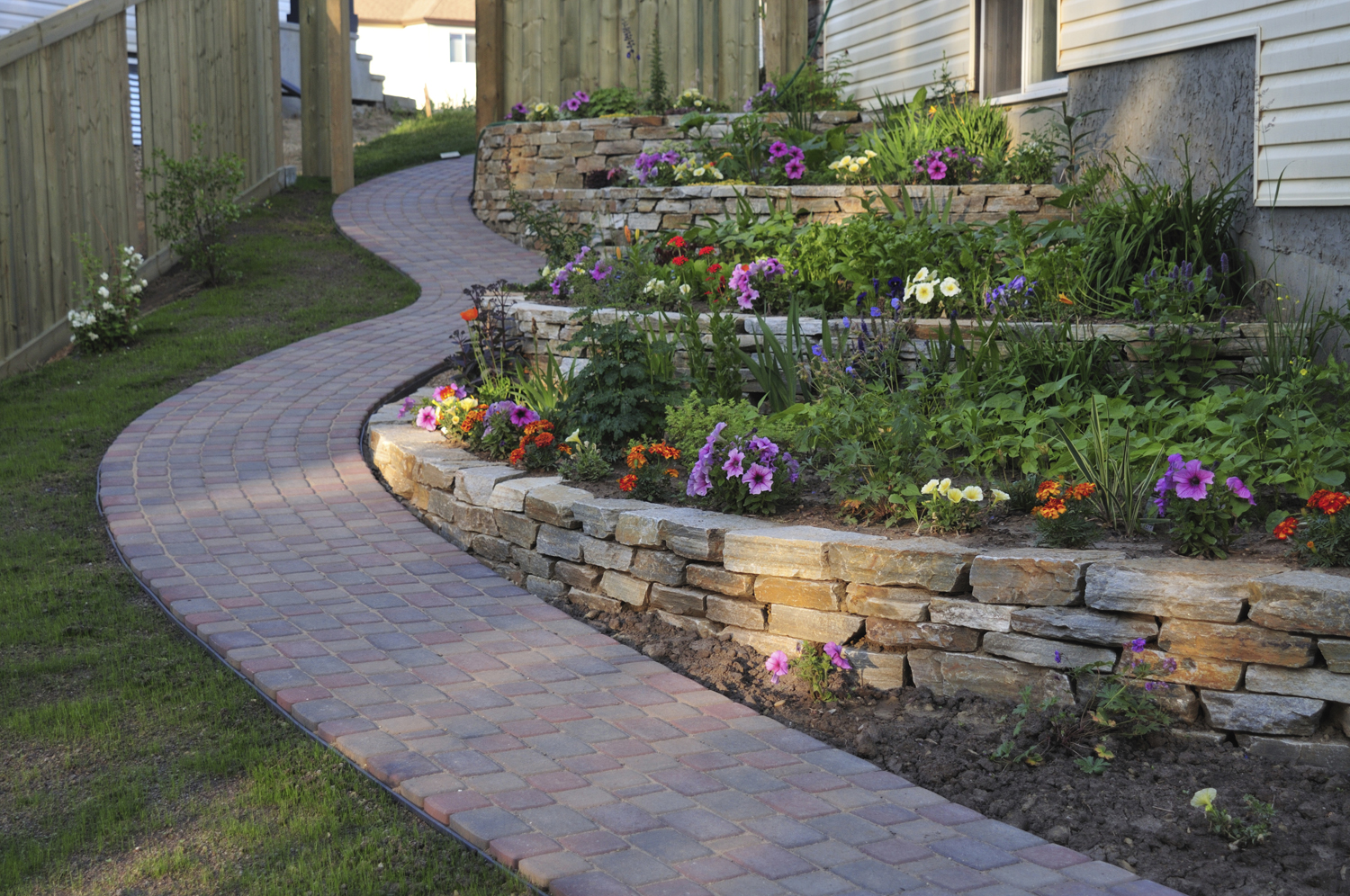
In the form of retaining walls can be:
- rounded;
- direct;
- rectangular;
- zigzag rounded;
- zigzag angular;
- in the form of a longwall masonry.

Types of materials for the retaining wall
- A rock. The retaining wall of the stones can assume a dry laying, masonry in a compartment with binders, lining. For work choose such natural stones as basalt, cobblestone, dolomite, sandstone, granite, quartzite, diabase, syenite, pebbles. Depending on the breed take whole and chopped stones. If you intend to build a wall more than 0.25 m, then you need to lay the foundation. It is always laid no less than 0.30 m. Otherwise the wall will be vulnerable;
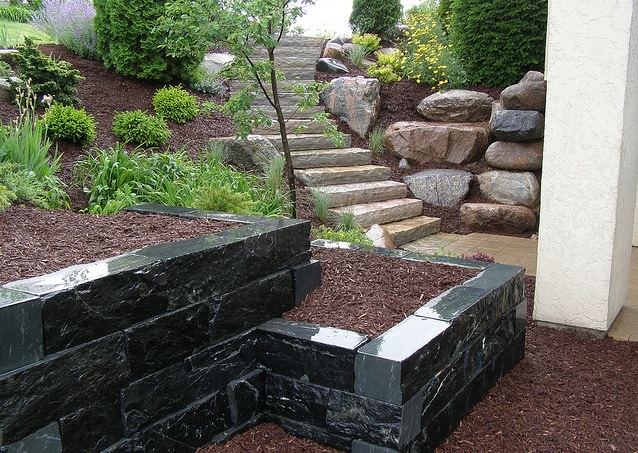
- Concrete. The retaining walls of concrete are massive structures. To install them, to avoid deformation, a trench breaks out. The depth of the ditch will depend on the height of the wall (about 1/3 of the height of the structure). At the bottom is laid drainage - pebbles and sand, on top of the pillow lay a layer of waterproofing. Through the wall, pipes for drainage are necessarily removed. The support of concrete should have reinforcement in the base, but if the soil is not too loose, then you can do without it.
The bare concrete walls look not very presentable. Therefore, homeowners trim them with facing materials: granite chips, artificial or natural stone. If it is decided to leave the walls without finishing, then they can be supplemented with ampel plants, a vineyard;
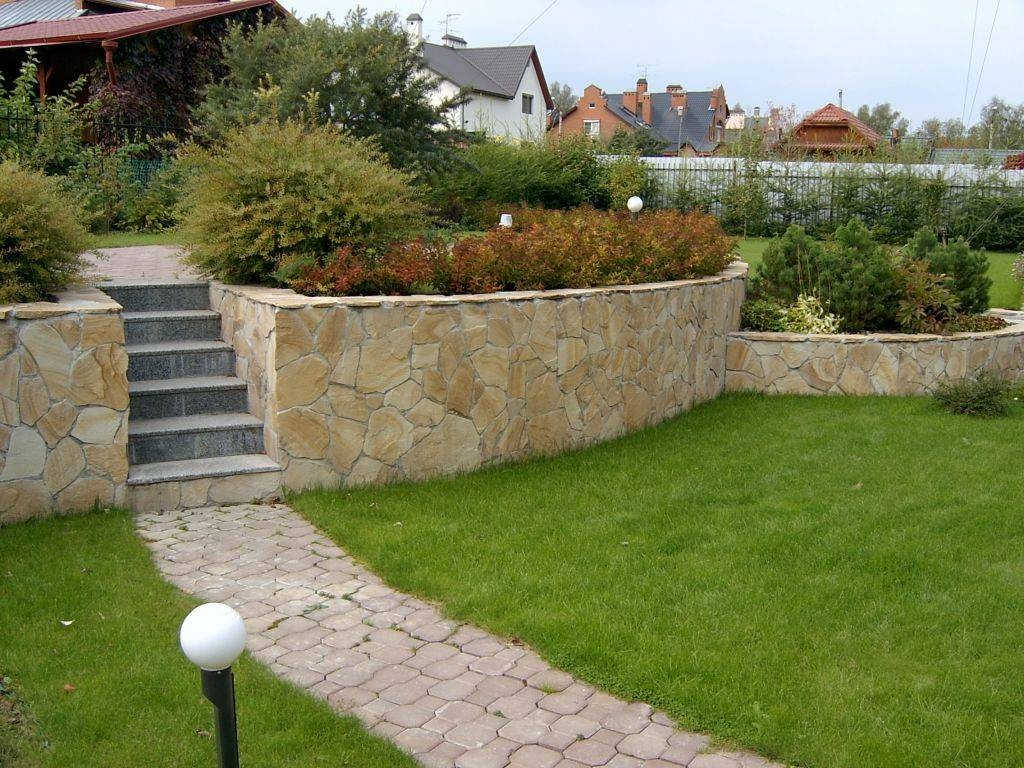
- Brick / blocks. For self-supporting brick walls, it is brick or blocks that are most often chosen. As in a masonry made of concrete, a foundation must be laid to support a block material. This is a necessary measure for structures above 0.25 m. Here, the wall thickness should also be taken into account. The higher the height, the greater the depth of the foundation and the width of the wall. For example, for a wall 0.5 m high, the thickness should be at least 0.12 m, and for a 1 m high construction, the masonry width should be 0.25 m.
Brick used for masonry, rarely veneered. But the blocks look less aesthetically pleasing and they are lined with facing slabs, artificial or natural stone. Beautifully look those structures in which flower beds are broken, planted climbing plants, juniper and tuja plantings;
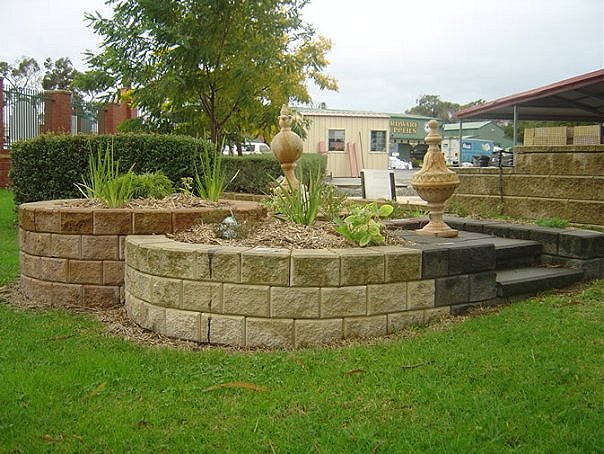
- Gabions. Gabions are strong structures that can pass through water drains. When constructing them, you do not need to equip the drainage system, since the water is already passing between the stone gaps. The retaining wall of gabions is the following structure: the mesh container along the edges is filled with large stones, the smaller gravel / pebbles are inside. Grids are different in volume. Between them they are braided with braces.
This structure has a rather practical function, it is used to fix not only garden areas, but also at the foot of the mountains to protect against landslides. In the home park you can use this design for beauty. It is framed by ladders along the tiers of the support, the walls of the support itself. Above it, nothing is covered, the walls already have an aesthetic appearance.
Gabionovaya retaining wall will successfully look in combination with wood and floral compositions;
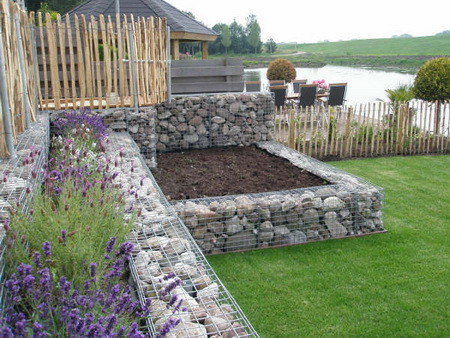
- Tree. The material is accessible to everyone. Wooden retaining walls can be made independently. The design of this plan, as a rule, is made of logs. For their installation, it is necessary to dig trenches, where the logs will be placed. The depth depends on the height of the material. Logs are installed in a vertical position, there are also horizontal installations. The bottom is poured with sand and gravel, for reliability the construction is poured with cement mortar at a distance of 10 cm to the edge.
Wooden supports quickly wear out. Logs rot, become covered with a fungus, besides they can be gnawed by insects. To avoid premature failure, the wood must be treated with special solutions to protect the surface from moisture and pests before installation.
The wooden wall is in harmony with almost any landscape. You can place it near the house, in a special way the composition will look at houses from a wooden bar, and in a garden, and even near a fence. It is good, if unpretentious flowers, grass are placed inside the land embankment, figurines by the type of micro-landscapes are arranged.
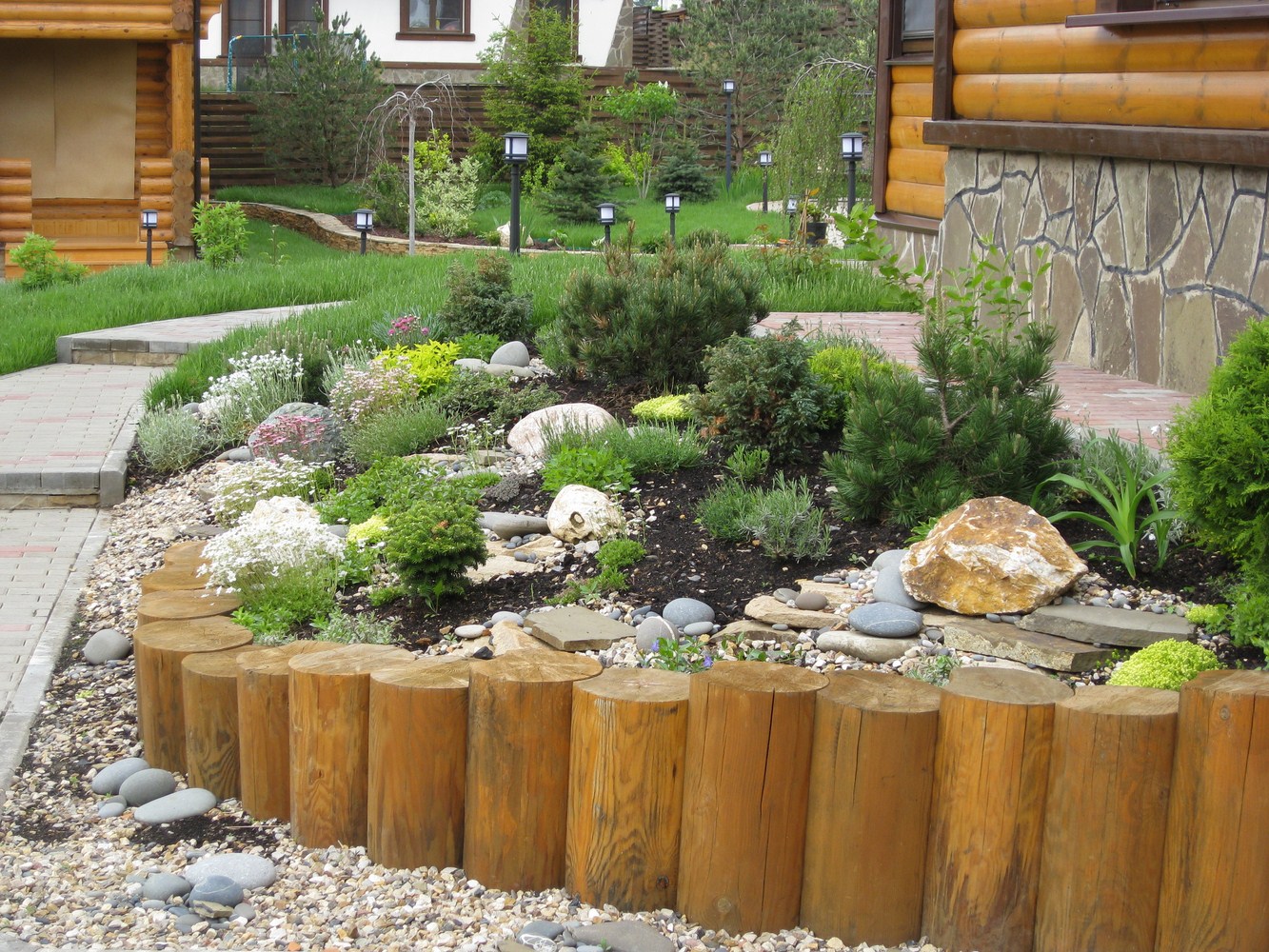
- Aids: metal sheets, tires, barrels, pots, boxes, slate remnants, bottles. Niches are clogged with earth, rubble, sand or a combination, and that of another. The design is convenient because it does not need a foundation. As a rule, flowers, grass or some berry crops are planted in the land. With a skillful approach, you get a beautiful design, which even inexperienced growers can do.
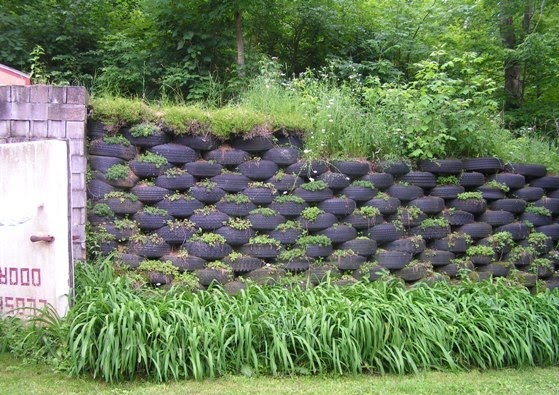
Structures of retaining walls
- As already mentioned above, if your retaining wall rises more than 0.25 m, then it needs a foundation. It is located under the land layer and carries the main load in the construction. It is on this site is the pressure of the soil. The correct foundation for depth is 1/3 of the height of the support and along the width it should be 1.5-2 parts from the total width of the wall;
- The body is a wall that is built from the material you select (wood, brick, concrete, etc.);
- A drainage layer or drainage. Allows to strengthen the foundation.
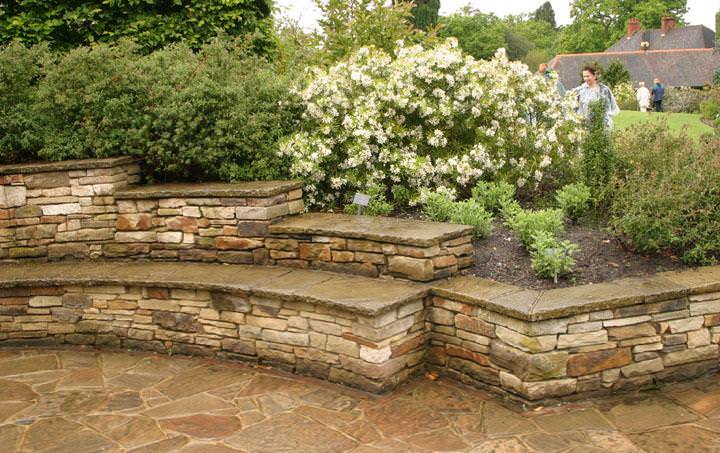
Retaining wall on the site with your own hands from improvised materials
Independently, without much effort and cost, you can make a retaining wall from the wood chip. As an option, we offer decorative support for the flower garden, broken near the fence. If you have a couple of sheets of this material lying around, then you do not have to spend money. Prepare:
- a jigsaw;
- sheet of particle board;
- beam for fastening;
- gravel or pebbles;
- roulette;
- pencil;
- a hammer;
- screwdriver;
- self-tapping screws;
- level;
- paint;
- brush;
- sand;
- several plates;
- decorative stones.
Level the soil, separate the embankment, which you need to strengthen and place for the paved area. Measure your site and select the retaining wall shape. Depending on the length and width of the selected fabric, the length and height of the retaining wall for each will differ. We will have an angular zigzag.
Draw the necessary width and length of the support with a pencil and roulette. Adjust length independently, width is 0.35 m.
The length of the bar you must be at least 0.45 m, as you will dig in the ground for the stability of the structure. Now take each piece of wood chipboard, on each edge of it, secure the screws with self-tapping screws. On each side of the woodwork from the bottom you should have a projecting edge of the bar (10 cm).
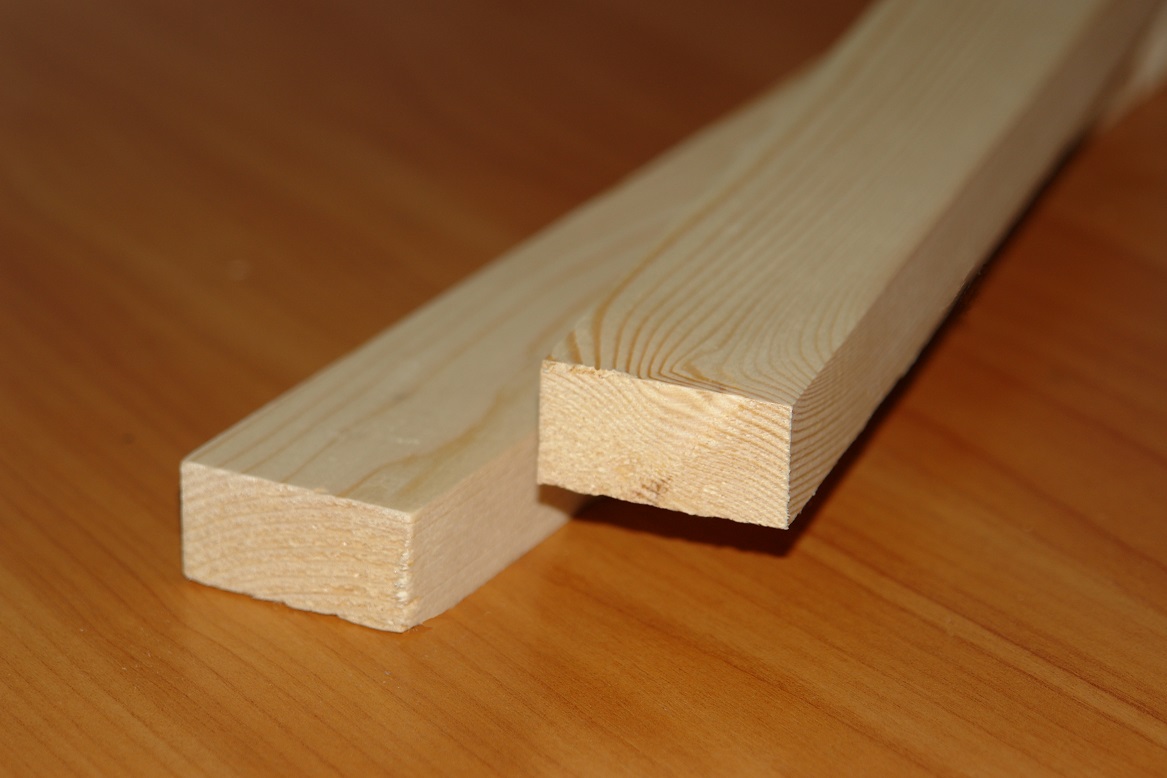
The finished fabric should be fixed in the soil, driving the timber into the ground to the level of particle board. As a result, it turns out that you managed to deepen the construction by 0.1 m. For aesthetics, check the levelness of the support level. Minor unevenness can be removed with a hammer.
In this way, drive all cut sheets of particleboard into the soil. Fasten the strips together with self-tapping screws (can be replaced with nails). Now, on the outside, paint the wooden partitions with paint. First, you will give the wall a more presentable appearance, and, secondly, being under a layer of paint, the tree will not rot. If you do not want to paint the strips, then they can be treated with means to prevent rotting and destruction by insects.
On a flat surface in front of the supporting wall, pour a layer of gravel or small pebbles, and then sand.
Put the slabs on a sand cushion, keeping the seams as far as possible. Pour the edges between the tiles and the support with a decorative stone. This is necessary for the drainage of water.
In the loose ground, which supports the support, you can plant flowers or put them there along with pots. Excellent will look and lawn grass or low shrubs. At its discretion, the support wall can be made long along the entire perimeter of the fence or erected by island parts.
Helpful Tips
- Before building the support wall, carefully approach the material selection. For terrain that lends itself to vibration (for example, near a railroad track), it is better not to use a dry clutch and fragile linens. For structural reliability, choose a structure with a foundation and strong materials;
- In order for the wooden support to last longer, the part that you place in the ground, lubricate with engine oil, scorch or smear with bitumen;
- When choosing a reinforcing structure, bear in mind that convex shapes (rounded, zigzag) will withstand a much greater load than straight ones;
- For the erection of scenery you can use the method of dry masonry, it is applicable with such material as natural stone. But for a direct functional it is necessary to resort to reliable materials with the use of connecting elements;
- If you want to give the effect of antiquity to its support, then cover its walls with kefir. In a few days it will be covered with moss. Exception - wooden structures;
- On the outskirts of the retaining wall, you can not plant destructive shrubs and trees. The root system will destroy the support.
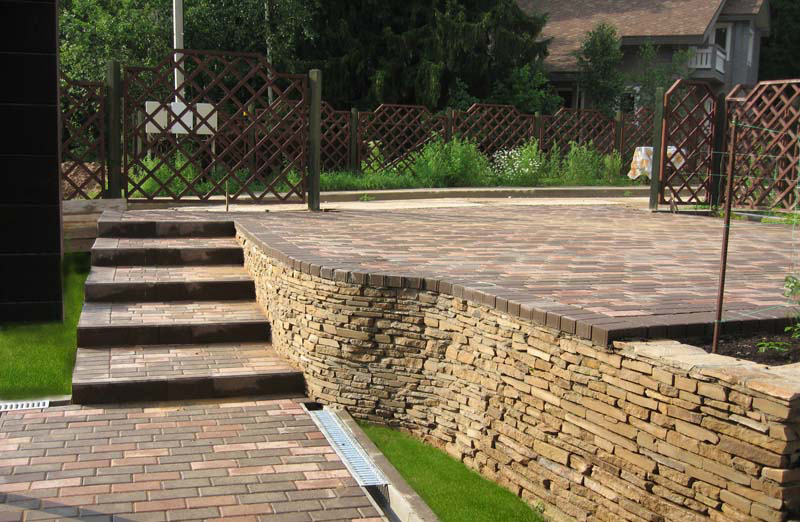
To summarize, I want to note that the site with the slopes is not so bad as it seems. In view of the variety of the retaining structure, it can be arranged in the form of cascading gardens, about which legends were composed in ancient Egypt. Such an unusual elevation will enthrall your guests, and the household will enjoy a daily cosiness. Select some of your personal time, and your own site will play with new colors!



