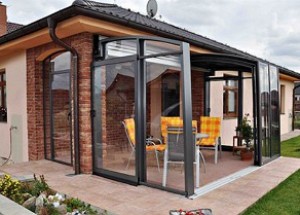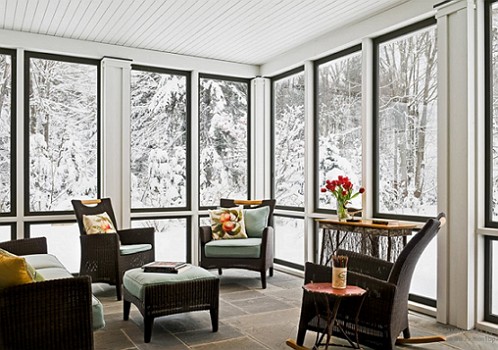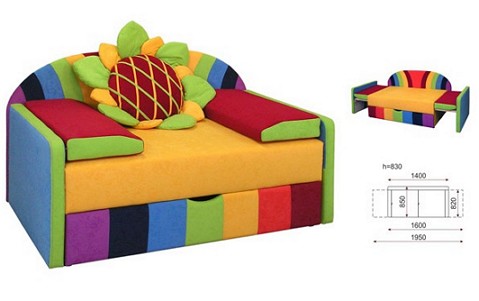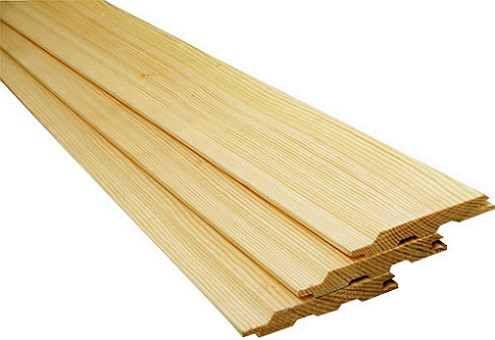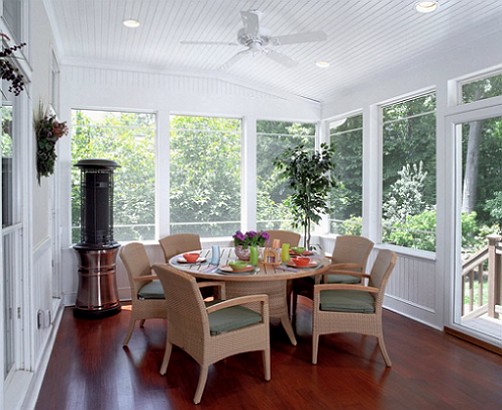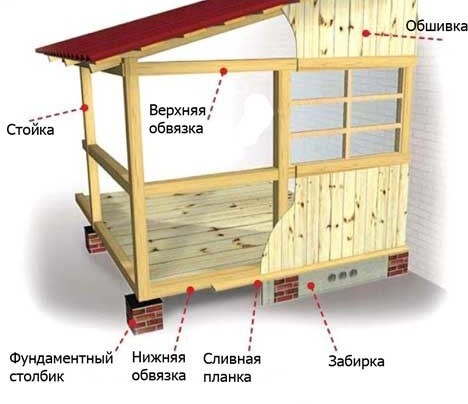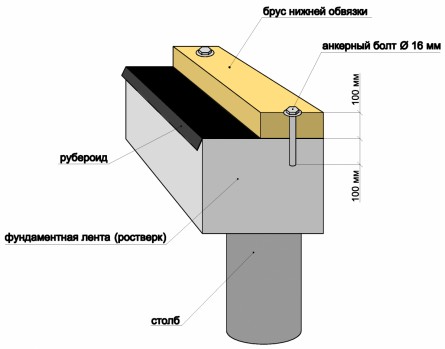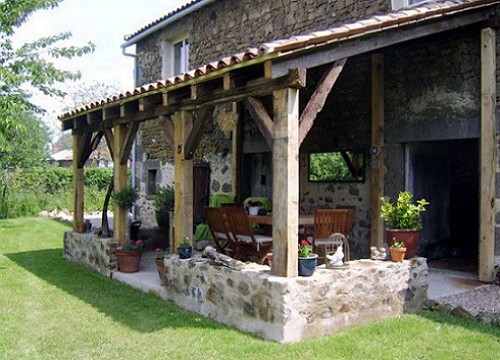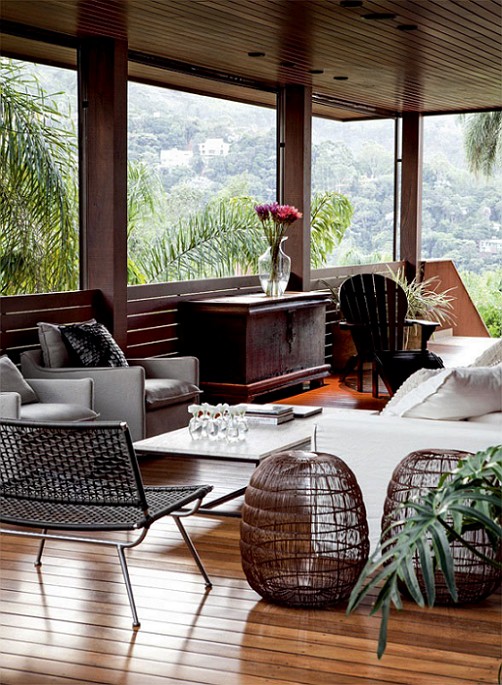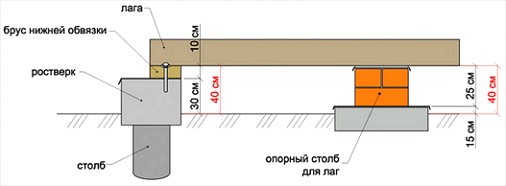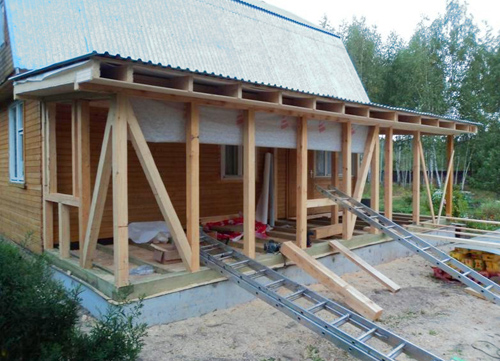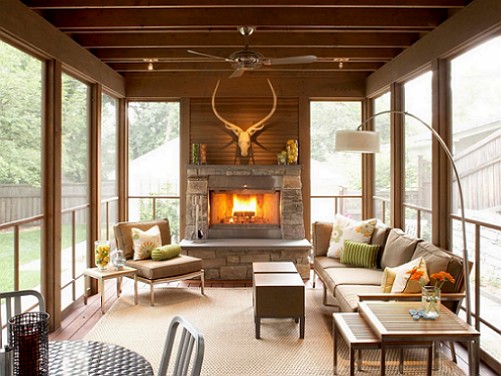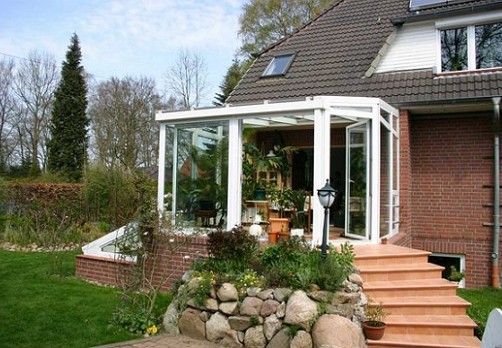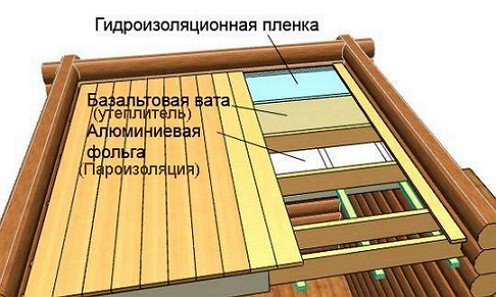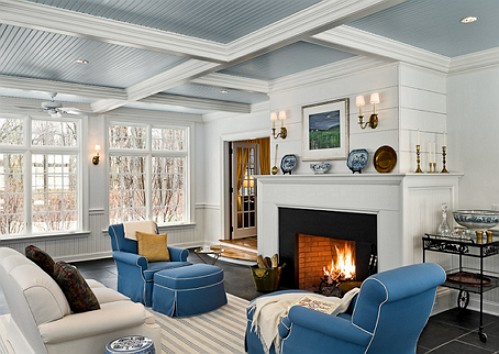Finishing the veranda is a creative process, because it is necessary to produce its skin according to the rules. Identical materials can be used when constructing verandas of various types. Learn the secrets of proper skinning will help some tips.
Content
What type of verandas do you prefer?
Most owners of private holiday homes prefer a veranda - an annex that adjoins one of the walls of the building. When creating a calm atmosphere and a comfortable mood of the veranda, its decoration plays.
The verandas can be of an open or closed type. Naturally, the finishing of the veranda inside is carried out depending on its type. To design an open veranda (also called a terrace), building materials that are not subject to atmospheric influences in the form of high humidity (we recommend to pay attention to modern plastic panels for exterior decoration, perforated sheet, which can be used not only for decoration, but also for dividing into zones, a perforated sheet can be used to trim the terrace ceiling, etc.) and other interior items. For a summer veranda there is no need to make glazing. This kind of verandah is considered a seasonal space, therefore cabinet furniture or solid buildings are not appropriate on the veranda.
It is enough to decorate the veranda with a summer room plants and comfortable portable sofas and armchairs. This means that the decor of the open veranda should not only be impressive, but also resistant to temperature changes or moisture.
Therefore, the interior finish of the verandah begins with the heat and waterproofing of the lower part of the walls and ceiling. What materials can be used for this?
Variants of interior and exterior decoration of the open veranda
lining, panels, plus fantasy
Traditionally, wood and stone are used as the inner covering of the veranda. Before the paneling of the veranda all the constructions of wood are to be treated with an antiseptic. The most common materials for covering the verandah inside and out are:
• lining and plastic
• polystyrene tiles
• PVC and MDF panels.
Of course, these materials are sheathed almost all the verandas of country cottages and cottages of our vast Homeland. Inexpensive and fast! But you always want to diversify your home, especially if the private house and its veranda are located in picturesque surroundings. To help diversify the decoration inside and the lining of the veranda from the outside it is possible using a laminate and wood veneer.
Particularly interesting elements are made from these materials for the verandas located on the upper floors of the house.
framed verandas
A simple option for creating and lining the veranda to the house can be called an extension of a planed pine beam. The structure does not require the erection of a complex and powerful foundation, so there is no problem of joining with wooden structures and subsequent finishing.
A light framework or a veranda can be built by hand. As a roofing material is not bad to use soft tiles, which by installation technology and performance qualities successfully combined with the existing roofing of a private house.
What materials are used for the construction and lining of an open veranda
Approximate list of materials required for the cladding of a skeleton veranda:
The foundation and frame of the veranda
• concrete pillars for foundation
• frame bar
• crate for the bottom of the veranda
• wooden boards or OSB plates
• brackets and corners for connecting the timber
• Self-tapping screws for fixing boards or slabs
• connection anchors for the frame
Roof
• beams and roofing material
• slats and boards for crates
• Self-tapping screws for wood
Floor
• waterproofing
• boards or floor slabs
• lags and fastening elements.
In addition, you need to think over the option of lighting and finishing the bottom of the veranda with a stone.
Helpful Tips
Experts believe that the frame verandas are the cheapest and practical option for erecting an additional structure. The design has a lower weight, which requires a lightweight foundation. Connections of the main structure and verandas are easily calculated and erected, necessarily taking into account the connection points of the veranda and the main structure of the house.
Places joining the open veranda
When connecting an open veranda, the main attention should be paid to the connection points. In this case, it is recommended to take into account the difference in the materials of the shell and the foundation, as well as the time of erection of the structures.
Ideally, the junction points should perform the function of the expansion joint, compensating for the difference in linear and volumetric extensions. Such a process is inevitable with time and with temperature-humidity fluctuations. As the connecting element of the walls of the veranda, it is preferable to use anchors.
Finishing of the veranda closed
For a warm veranda, the finishes differ from an open-type finish. In addition to the basic interior and exterior finishes, owners are thinking about glazing and the installation of fireplaces.
The most common variant of glazing is the design of the French veranda, in which large-sized plastic windows are used.
glazed porch
The French veranda is characterized by a structure with glass walls. The installation of powerful double-glazed windows assumes the existence of a solid foundation and reliable pillars.
For this, experts recommend using metal frames or corners. In the case of glazing, one and two-layer bags can be used. It is more preferable to use rotary-folding structures, which make it possible to open them.
french windows
"French" windows are a sliding structure with two doors, one of which is movable. Such structures are capable of withstanding significant wind loads. Window frames are high-strength profiles with sealing and reliable fittings.
Windows can be closed from the inside and outside, providing access to the veranda. Therefore, windows can be successfully used as doors.
To install expensive multi-layer PVC windows does not make sense. It is better to think over the option of warming the floor and walls of the veranda. To insulate the walls, floor and ceiling of the veranda closed type it is better to use such traditional insulants.
In the case of budgetary and inexpensive finishes, you can install ordinary windows, which are recommended to be mounted at a height of not less than 80 cm from the floor.
For covering the walls of a closed veranda, it is possible to use plasterboard and plasterboard. Before plating the walls of the warm veranda, it is necessary to hydrophobize the walls from the inside and out.
As a heater suitable:
• mineral wool
• extruded polystyrene foam.
On the side of the veranda, the insulation is "closed" with a vapor barrier film and sewed up with plywood, plasterboard, lining or wall panels.
How to make the cladding of a closed veranda, is presented in the video.


