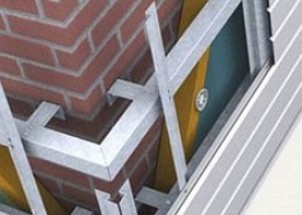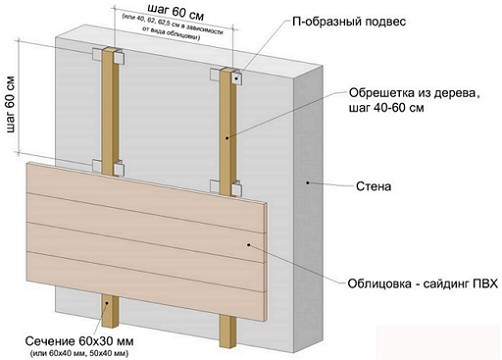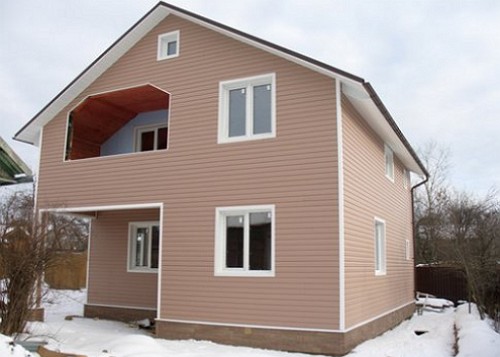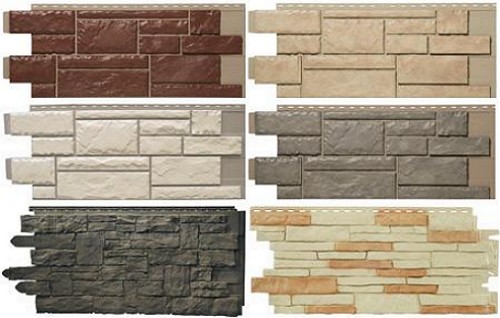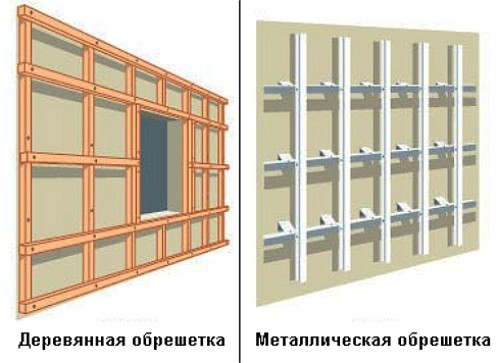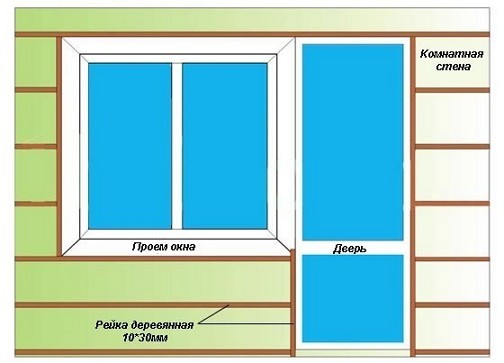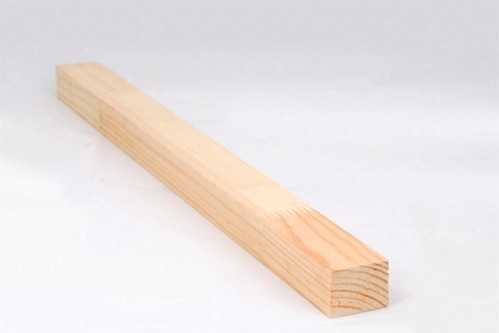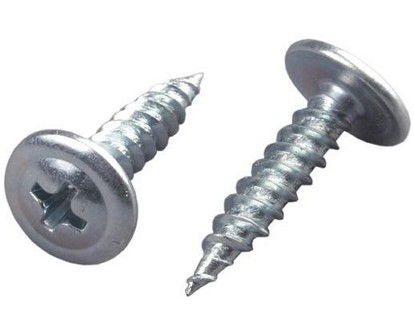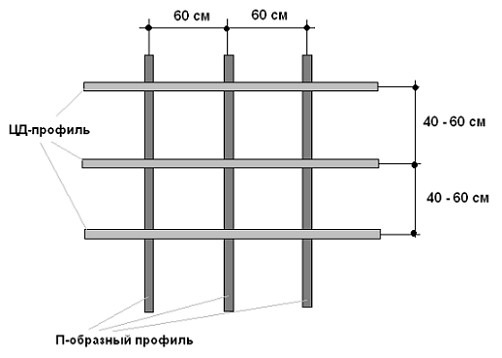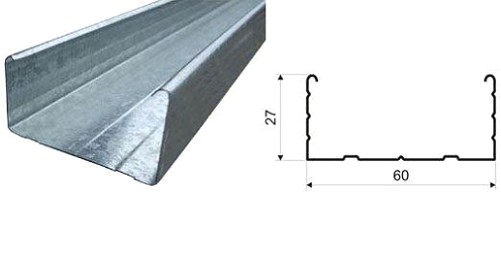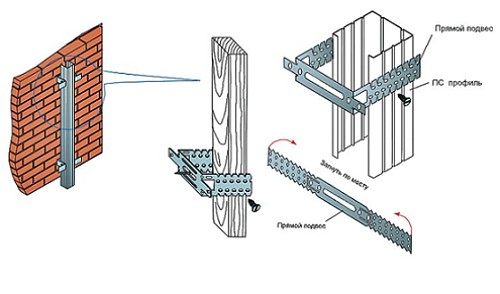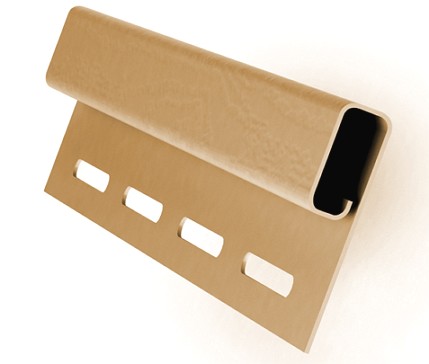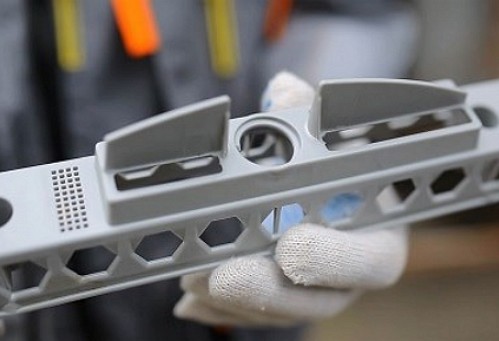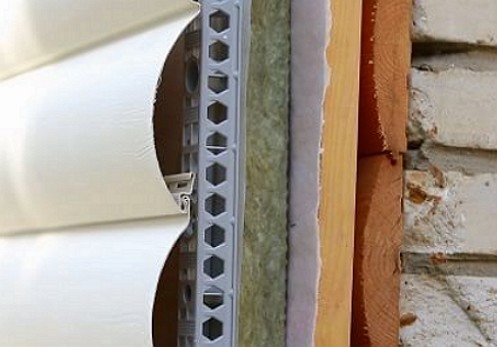Most often, private houses or detached buildings in the form of private shops are siding. It's one thing if the structure is closed from the access of extraneous ill-wishers, it is quite another matter when these persons have direct access to the building. After all, a hot climate requires the installation of air conditioners, and vandals can damage the mechanism, simply out of interest. Installation protection units for air conditioners prevents vandalism. Therefore, for buildings with open access, before you do the crate under the siding, you must install the air conditioner and close it with a protective block that should be in harmony with the future finish of the house. Almost everyone knows about the importance of supporting elements in external finishing of private houses. Some craftsmen, with a view of economy at installation of a siding of a siding, start to use intensively wooden blocks, ignoring installation rules and possibilities of a material. In order not to be sad for the efforts and materials spent, the choice of material for the crate must be argued. "How?" The novice will ask. The answer is here.
Content
The main functions of the crate
A cage is considered to be a support element for exterior finishing of walls, ceilings, roofs and partitions. The main purpose of the crate is the function of the frame:
• strengthening of the spatial structure of the working surface
• creating a base for fastening the skin.
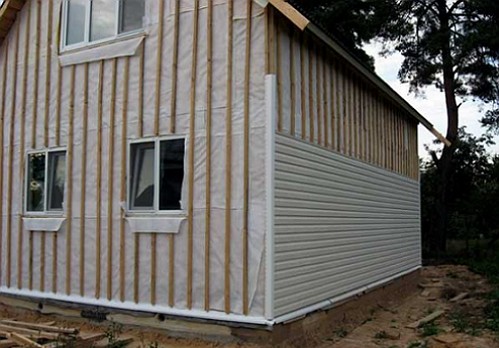
In addition to the wireframe function, the lathing can be skillfully used in organizing the warming of a private house. Siding under the siding can be constructed from galvanized metal profiles and wood (brusks, boards and beams). It is necessary to distinguish the crate solid (decking) and sparse.
After installing the battens in the resulting voids between the racks produce insulation. The ideal design of the skeleton framework ensures maximum conditions for ventilation and air circulation.
How to choose the material for the crate reasonably
Select material for the battens is necessary for the following reasons: the weight of the slabs and siding panels, as well as the necessary fasteners.
For reference: the average weight of the siding panel is:
• vinyl siding, the size (3660х232 mm) - 1,9 kg.
• Metal, the size (6000х250mm) - 4,0 kg.
If you take into account the total number of panels or sheets of siding for walls, facade and socle, it is easy to make a conclusion about the choice of material under the crate. The curb should be strong and "carry" the weight of the finish.
The scheme of the battens under the siding
Depending on the material of the sheathing used, the scheme of the crate differs. The versatility of the siding allows it to be mounted on virtually any surface. The main thing is to prepare a working surface and to establish a skeleton under siding.
Before starting work, it is recommended to draw a wiring diagram of the selected type of crate (horizontal or vertical).
The cladding can be made of wood or metal profiles.
Helpful advice
Drawing on the paper, the circuitry of the crate allows you to correct the location of the bars and profiles during installation. After drawing up the scheme and specifying the size of the location of profiles or bars, relative to window and doorways, the layout is transferred to the wall.
wooden crate
A wooden crate for siding can be called an "economical" option, because using bars to form a frame significantly reduces material costs. Bars for crates are treated with an antiseptic. It is most advantageous to use bars measuring 50x50 mm, dried and having an even shape. Pay attention to the length of the product.
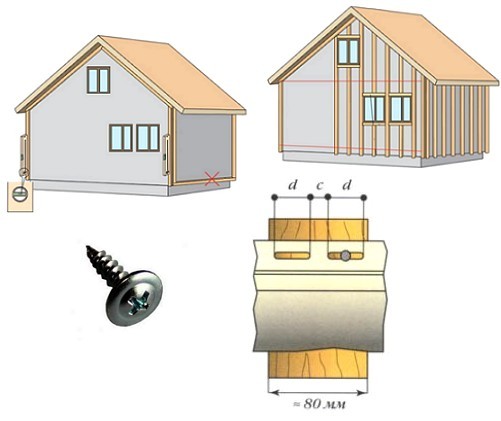
The bar or boards should suffice for production of overlapping of the entire installation plane. The wood trim can be placed vertically and horizontally. The pitch of the battens is traditionally chosen to be 400 mm, regardless of the case in which the width of the siding reaches 600 mm.
The distance between adjacent bars during the formation of the frame is selected relative to the width of the siding panel. The step of fixing the skeleton frame to the wall can be from 500 to 700 mm.
Fastening of siding on a frame made of wood is performed using self-tapping screws. Moreover, we recall that the length of the screws depends on the thickness of the cross-section of the bars. If the crate is installed on wooden walls, no additional fastening elements are required.
For brick, concrete bases or blocks, when using a fastener, use dowels. The guiding sheds under the siding are perpendicular to the direction of the panels and sheets. If it is supposed to conduct a vertical installation, the crate is allowed to run horizontally.
crate, metal
The technology of installation and installation of metal battens practically does not differ from the installation of the wooden crate. The difference in the methods of fastening the guide profiles. The most demanded profile is a cross section of 27x60 mm and a length of 2.50-3.00 m. The scheme for mounting the frame from the profile will be as follows.
We begin to install metal P-profiles from the edges of the wall. We mark on the wall fastening places, into which we insert plastic dowels.
Then we mount and fix the profile with a suspension or bracket. Suspensions are plates perforated from galvanized steel. After fixing the suspension we make them bend inwards.
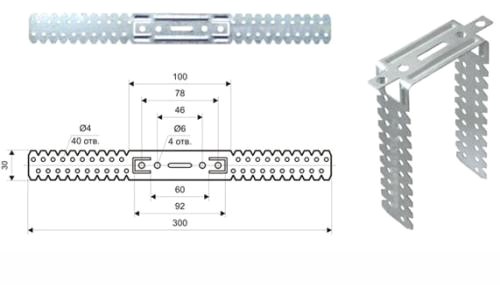
The subsequent suspensions of the CD are fixed in a similar way. When installing, it will be necessary to create a thermal break between the suspension and the wall. To do this, a gasket of paronite is placed between them. To install the heater before installing the profiles and crates we lay the windproof membrane, and after that we make the assembly of the frame elements.
To give the framework the necessary rigidity, the main profiles are strengthened by crosspieces, which are perpendicular. Siding panels are mounted to the created crate with the use of self-tapping screws with a wide bonnet.
Screws are screwed exclusively into special fastening holes, which can be distinguished by an oval form of factory production.
For the erection of a vertical crate, a 28x27 mm metal profile is used, which is the starting profile for mounting the end face of the main profile.
Helpful Tips
For fixing the crate, metal profiles 50x50 and 40x40 mm are not suitable without a folded mounting edge. Mounting of the crate from any material is made by lighthouses. Control of visual verticality and horizontal orientation of the siding installation is made using the building level.
Plastic crate when installing the siding is almost not used because of the considerable weight of panels and slabs of material.
However, the perspective direction - the system of fastening the facades of the crate "Alta-profile" can be confidently considered a bright future of installation works. More detailed information on the system of fixing the plastic crate is shown in this video.


