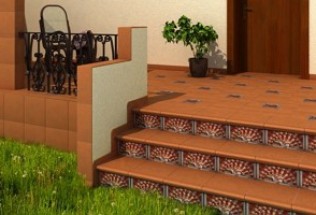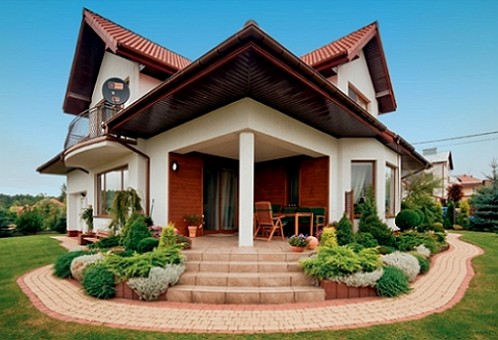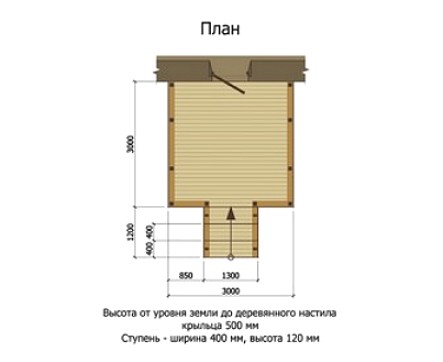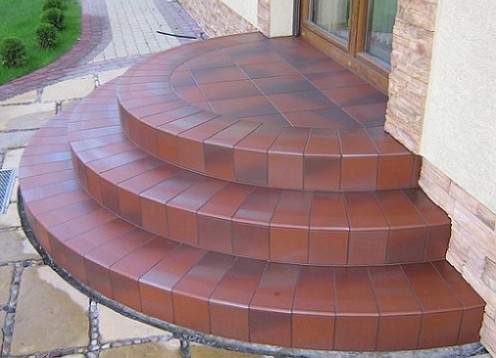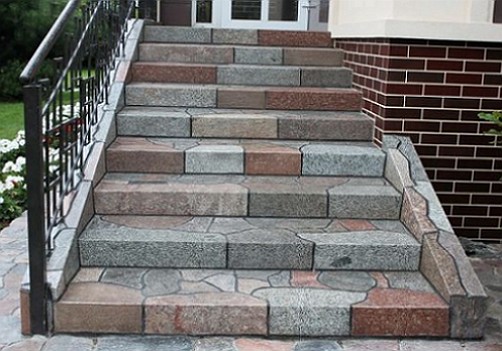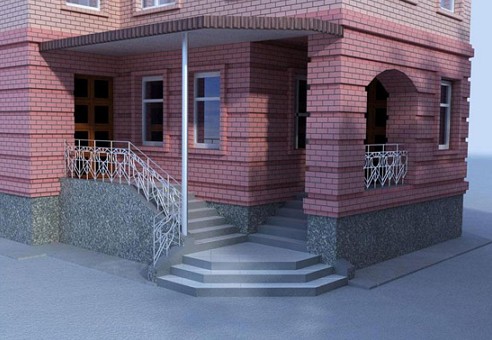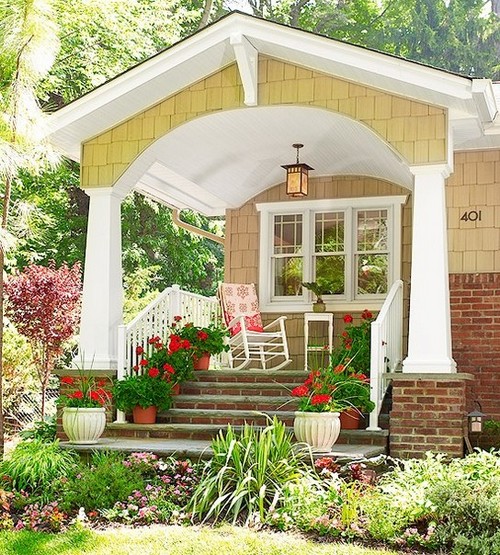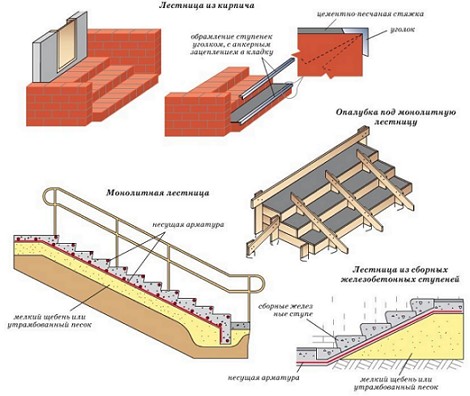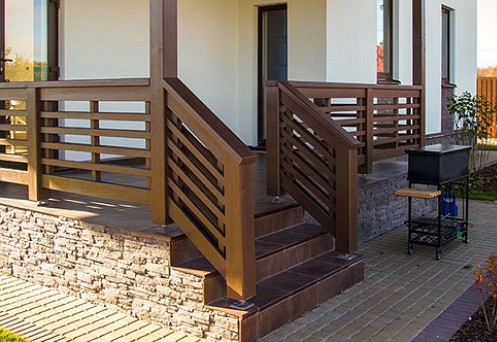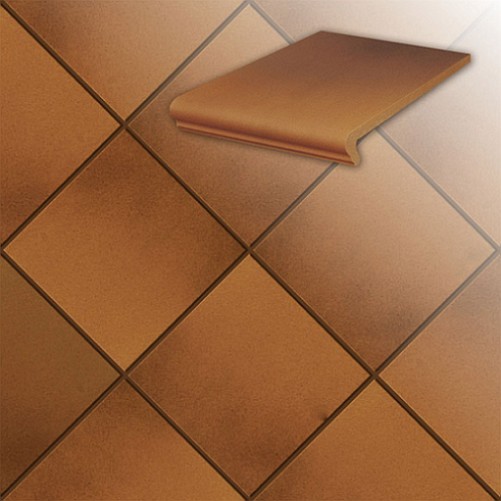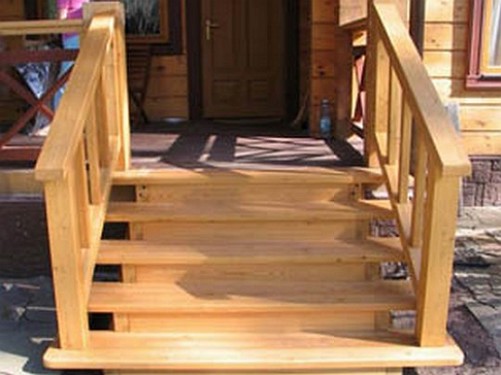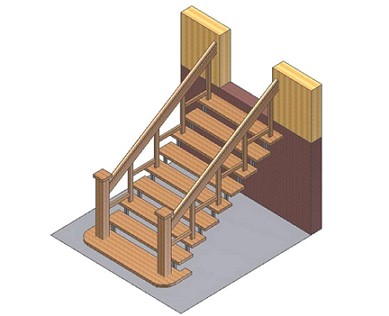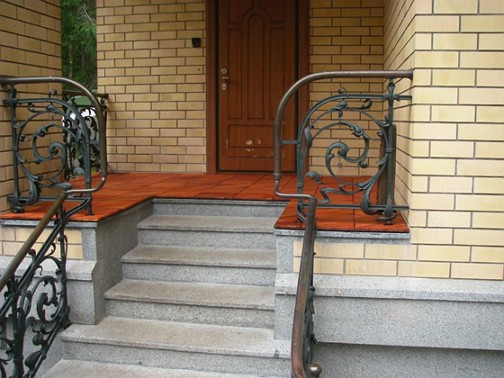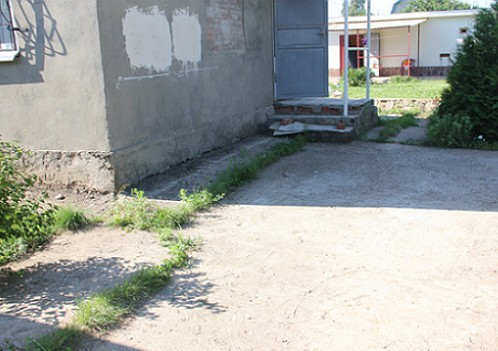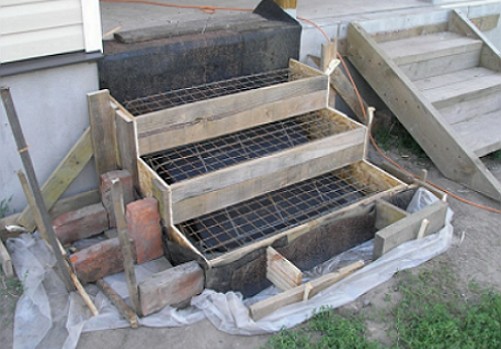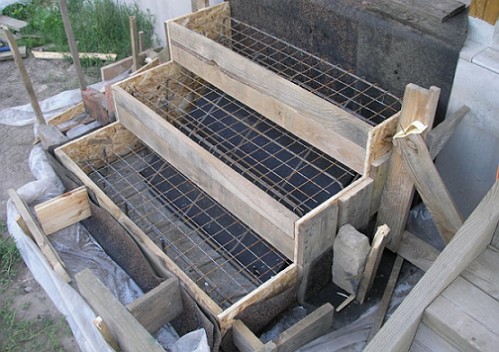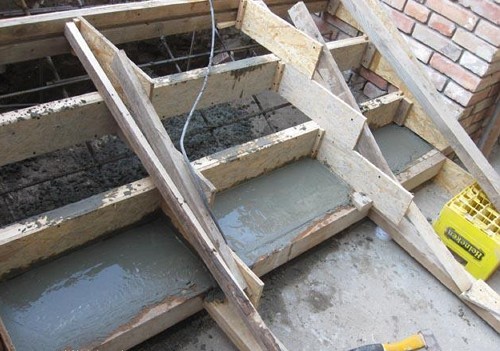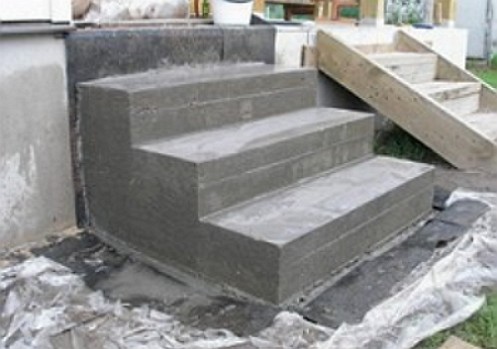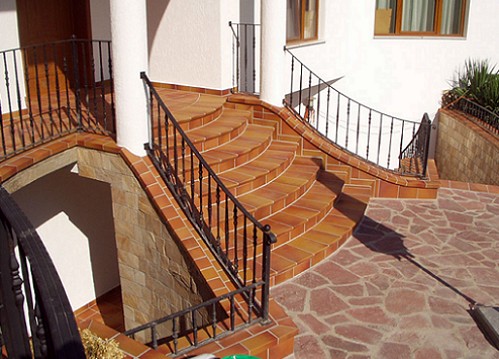The shape of the porch of a private house is considered a powerful symbol of harmonization and success. Therefore, the porch is built soundly, for centuries, considering the possibilities of the material and the strength of the impact of the daily mechanical movement. How to create a spectacular design and build a porch yourself?
Content
On the golden porch sat
The image of the Boss, which emphasizes the status of a private home, can be called a porch. In order not to spoil the first and most vivid impression of the overall design of the house, the exterior appearance of the porch of the private house is given special importance and accent attention.
A beautiful porch is the dominant detail of the facade architecture. The style solution in which the element is supposed to be executed must completely harmonize and match the style and design of the house. Creating the design of the porch, it is necessary to define the functional purpose of the extension and make some calculations that produce for the proportionality of the house and porch.
It is important to remember that according to building codes and rules the permissible width of the steps of the porch should be 30 cm, the height of the steps is 17 cm, and the height of the porch march depends on the height of the socle. Any type of steps is allowed: traditional straight steps, round or semicircular.
By what rules and projects is it preferable to erect a porch?
Types of porch construction
The variety of porch models of a country house is based on the type of its design. There are the following types of porch designs:
• open - a small platform with steps
• closed (space limited to walls or panels)
• Covered, equipped with a canopy or roof, forming the second floor.
Depending on the type of the chosen structure, the material and type of installation are chosen.
The basic rules of designing a porch
Parameters, which are indispensable for the design of the porch with their own hands are:
• shape and size of steps
• Presence of fences
• style of decoration
• material type.
Recall that the following designs of the porch are distinguished: a simplified version consisting only of a landing and a canopy; built-in and attached.
Built-in version of the porch is advisable to carry out at the stage of building a house.
The variant of the attached porch requires the necessary coordination and a combination of both foundations - the house and the porch.
This is a complex process, the peculiarities of which are known only to professionals.
It does not hurt to stick to a common style solution.
A neighbor's porch can not be an exceptional example for imitation. However, the pretentiousness and fictitious architecture of the porch project also does not emphasize its functions with an intense daily load.
The working drawing of the porch should have the dimensions of the area and the general view, as well as the number of steps and staircases.
Porch House Design
The most common execution of the porch of a private house are:
• a concrete or wooden porch with an open area and steps directly in front of the entrance
• porch of brick or stone, as well as clinker (rectangular, trapezoidal and radial shape)
• Corner porch
• porch - veranda.
Developing the design of the porch of the house, it is possible to apply any building and facing material that meets the requirements of durability and unpretentiousness in operation. This is a natural and artificial stone, granite, decorative clinker cladding, metal and stained glass inserts. The main thing is to create a harmonious design on a solid concrete foundation.
Make a porch with your own hands
Choosing the design of the porch, and having decided on the materials, you can proceed to its construction.
made of wood
Ideal option for houses made of wood or country houses, the facade of which is wood, is a porch made of the same material.
For the construction of the porch wooden will require logs, logs, profiled bar, boards and bars of various thicknesses.
Stages of the wooden porch construction:
• erection of crushed stone
• installation of supports and base of the porch
• installation of waterproofing
• concrete pouring
• construction of stairs.
The staircase of the wooden porch is set several centimeters below the door. Steps of the stairs of the porch are established in a traditional way according to the principle of stairs with oblique lines. The process of constructing the porch is labor-intensive, so you can use ready-made models and buy a ready-made porch made of wood.
monolithic porch made of concrete
A revered example of the porch is a monolithic concrete structure with steps. Stylish porch made of concrete underlined stainless steel railing, decorative forged ornaments and massive canopies.
Porch of concrete is recommended for houses made of aerated concrete, concrete blocks, cinder blocks or bricks.
The stages of the construction of the concrete porch are as follows:
• preparation of the territory for foundation
• organization of gravel and sand pillows
• waterproofing and reinforcement
• erection of formwork for steps
• pouring the steps with concrete.
For the erection of the porch prepare the site - remove the vegetative soil (15 cm), dig a hole under the foundation to a depth of 1.2 m and produce a ramming base. Then they organize the organization of a sand cushion with the addition of gravel and abundantly watered. The height of the pillow is up to 20 cm. The waterproofing of the cover helps to avoid deformation and shrinkage of the porch.
Now you can build a formwork for the steps. The porch steps can have a simple rectangular or rounded shape. To form the formwork for round steps, formwork plywood with a thickness of up to 15 mm is used with a bending strength of up to 60 MPa along the fibers of the outer layer. Cut out the workpiece for the steps corresponding to their height.
We arrange the workpiece of the first stage and support it with the help of stakes, fittings and flaps. We carry out the reinforcement of the treads and bind them with wire. For round steps, the ends of the grid will protrude slightly beyond the edge. After concreting before the decorative facing, the edges of the mesh are cut off.
It is important to remember that each step requires the erection of its formwork. Therefore, after concreting and removing the formwork from the first stage, the material is used for the formwork of subsequent steps.
Pour the concrete with steps in a step-by-step manner. Thinking of the design of the steps, we will suggest that the finish can be made using: porcelain stoneware, wood and clinker tiles.
How you can independently produce the cladding steps of the porch with the clinker after the concreting will show this video.
The pouring of the porch and the cladding of the steps is a laborious and costly process. But in the result you will get a porch that will serve for a long time.


