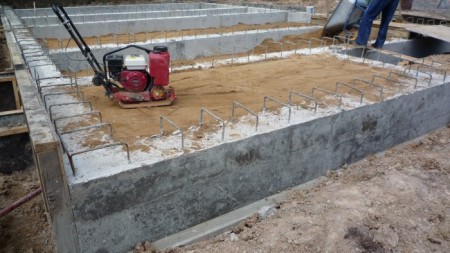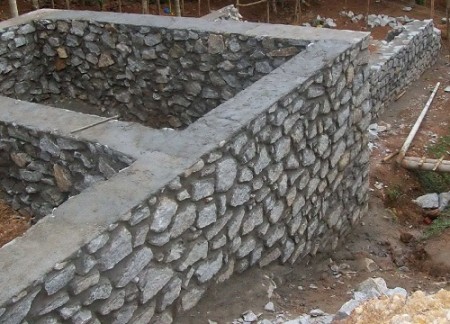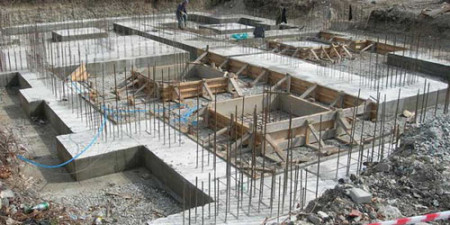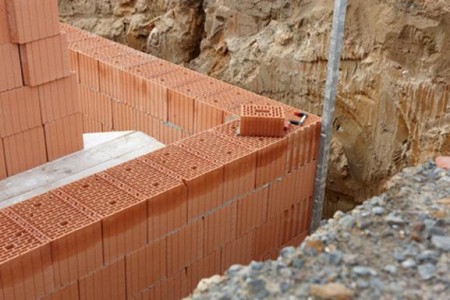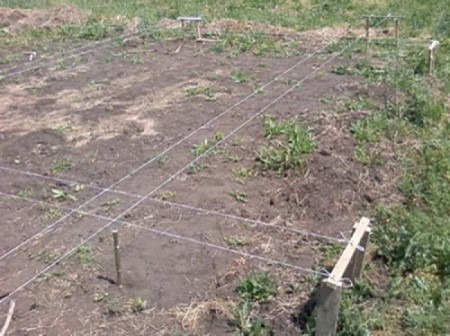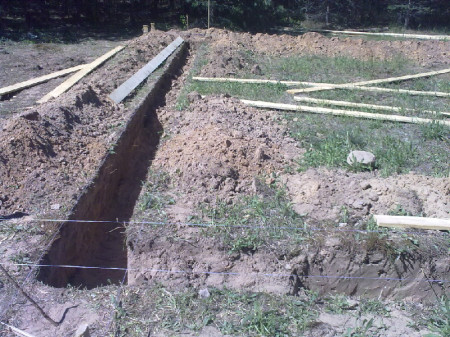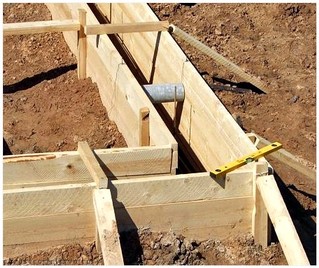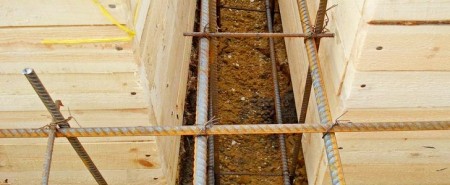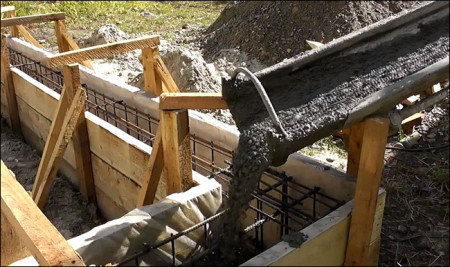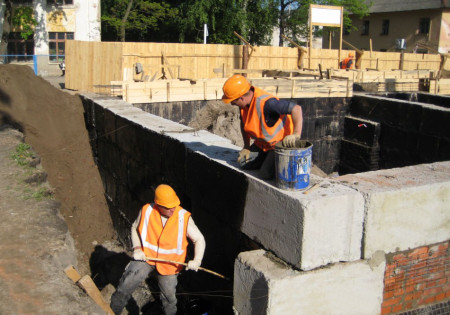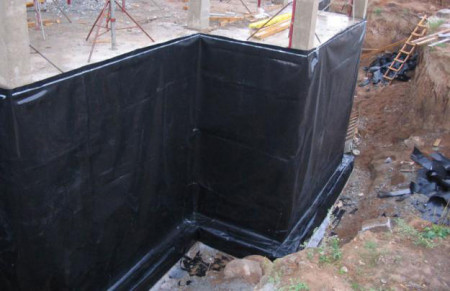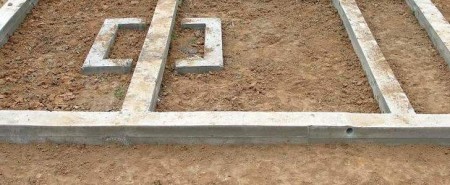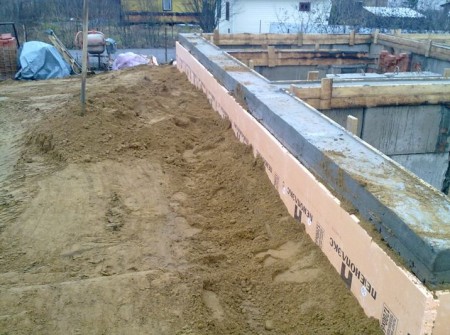Within the framework of this publication, we will talk about a monolithic ribbon foundation, namely: in what cases is this type of foundation used, consider its device and technology, and other nuances, including the main possible errors in the construction of the foundation.
Content
What is a strip foundation?
Monolithic tape foundation is a solid reinforced concrete strip that runs along the perimeter of the entire building. The concrete strip is also laid under all internal walls of the future structure with the preservation of the cross section of the tape.
To do the job of pouring the foundation quickly and efficiently, you can use the services of a construction exchange, but you must have at least some basic knowledge about how to fill the foundation. Our article will help you with this.
If to compare with the slab or pile foundation, the technology of the construction of the strip foundation looks simple enough. However, it is characterized by a very high labor input, cost and high material consumption - a large amount of concrete, reinforcement, formwork, etc. is necessary.
Tape foundations are applicable for heavy buildings with brick, concrete and stone walls, for buildings with heavy concrete floors.
In cases where there is the possibility of uneven shrinkage of the foundation of the building, for example, due to the heterogeneous soil composition.
Tape foundation is a monolithic structure that will work as one and evenly redistribute the load, thus preventing damage and cracks in the walls of the building.
In the case where the building is planned to make a basement or basement, the ribbon foundation will act as walls in these rooms.
The lifetime of a monolithic tape base depends to a large extent on the material from which it is made, and can be:
- Monolithic concrete strip - up to 150 years.
- Brick tape - up to 50 years.
- Prefabricated concrete strip - up to 80 years.
Monolithic strip foundation can be shallow and recessed - depending on the size of the load. The shallow foundation is suitable for houses made of wood, foam concrete, small brick, as well as frame buildings. Such a foundation is arranged on weakly patchy ground, its depth is no more than 70 centimeters.
As for the buried foundation, it is suited for houses with heavy ceilings and walls, most often on ravine soils.
In addition, the buried foundation is made if the house provides for the construction of a basement or an underground garage.
The depth of the buried foundation is 30-40 centimeters below the ground freezing. This type of ribbon foundation requires a lot of materials.
Under the inner walls of the building it is allowed to make a foundation of a shallower depth - from 40 to 60 centimeters.
The recessed monolithic tape foundation is very durable and stable, as it is practically not subject to deformation, and its base is below the freezing point.
Both types of tape foundations are laid only in the warm season.
In this case, there is no particular need for the use of construction equipment - in most cases, a sufficiently good concrete mixer.
Materials for the construction of monolithic tape foundations
Most often used are:
- Butobeton.
- Reinforced concrete.
- Brick.
Butobetonny ribbon foundation is a mixture of cement mortar with granite screening or sand and a medium-sized stone (weighing up to 30 kg).
The result is a foundation of sufficient strength.
However, if clayeys are found on the site, then such a foundation is not recommended, since it can crack or even burst.
The width of the concrete foundation can be from 20 centimeters to one meter, depending on the expected load. At the base of the concrete foundation, a cushion of gravel or sand should be poured, at least 10 centimeters thick.
Reinforced concrete strip foundation - a mixture of cement, granite screening or sand and gravel. Before pouring the solution, the reinforcement of the formwork must be made with a metal mesh or reinforcement. This is one of the most popular materials for the foundation.
It is very durable, especially if a concrete vibrator was used during the construction, complex monolithic structures can be built on such a foundation.
This type of foundation is especially suitable for sandy soils. The width of the tape is selected according to the width of the walls.
Brick is quite suitable as a material for the underground and aboveground part of the foundation, as well as the basement parts of the building.
But it should be borne in mind that the brick absorbs water well, and in the wet state it easily collapses even in a mild frost.
Therefore, a brick foundation requires good waterproofing. But if the ground water is lying close to the surface, the foundation of the brick can not be built.
Technology of tape monolithic foundation
Below we will consider the technology on the example of a shallowly buried monolithic tape foundation. As a material, we consider butobeton and reinforced concrete.
preparation for construction works
The installation of a tape monolithic foundation begins with preparatory work on the site.
At this stage, the site for construction is being cleared, the necessary building material is purchased and imported.
On the surface of the earth, the axes of the future building are marked out, with the help of stakes and cord the location of the foundation elements is repulsed.
This work requires great accuracy and accuracy. If the surface of the construction site is flat, then the measurements and markup are done quite easily.
On the territory with uneven terrain, you need to use the water level. The angles of a rectangular and square foundation must be checked - they must be straight.
The finished construction site should be about three meters more than the dimensions of the building in each direction.
installation of a trench under a monolithic belt foundation
Trench, depending on the size, dig manually or using construction equipment. If a trench is digging an excavator, then the bottom and walls need to be trimmed manually. At the bottom of the trench is poured a sand cushion, sometimes for a pillow using fine gravel or gravel
installation of formwork
Belt formwork for a monolithic foundation is made of boards. It is desirable that the side of the formwork, which will be in contact with the concrete, is cleanly cut.
The boards must have a thickness of at least 4 centimeters.
When building monolithic foundations, metal shielded collapsible formwork proved to be very useful. If there is an opportunity to lend or lease such formwork, then it will help the developer save a lot of time, effort and material.
After the boards of the wooden formwork are installed, it must be firmly fixed with spacers and unfolded to the walls of the trench.
The formwork walls must be strictly vertical - during the fixing process, this must be checked periodically using a plumb bob.
The formwork is displayed above the ground to an altitude of 30-40 centimeters (and can be higher). The aboveground part of the basement will be the basement of the building.
At the stage of installation of the formwork, care should be taken of the communications, sewerage and running water.
In the appropriate places, cut pipes must be inserted for the holes, so that they can not be cut in a monolithic structure. Pipes can be replaced with pieces of polystyrene, which after pouring will be easy to dig out.
reinforcement
In the process of installing the formwork along the entire perimeter, a frame of reinforcement or steel rods is installed. The diameter of the reinforcement, the step, the amount of material, are usually indicated in the project.
If the foundation is made without a project, then the frame is two vertical rows of reinforcement connected by transverse rods, the number of which depends on how deep the foundation is.
Depending on the cross-section of the reinforcement, the pitch of the mating can be from 10 to 25 centimeters. The reinforcement is fastened together by a knitting wire.
The reinforcement can not be welded together, as its strength characteristics are violated.
The frame must cover the foundation along the entire height. Thanks to the reinforcing cage, after casting a very strong monolithic reinforced concrete structure is obtained.
pouring concrete
Mortar of concrete in the formwork is not poured immediately, but gradually, in layers of 20-25 centimeters. Each layer is carefully rammed to prevent the formation of voids inside the wall. For this, the formwork panels are also periodically taped. But the best way to avoid cavities inside concrete is to use a special concrete vibrator that can be rented.
It is important that all concrete has the same consistency.
Quite often problems with the quality of the foundation arise from the fact that too much concrete was used during pouring (it is much easier to drain it from a mixer-concrete truck).
In such concrete, rubble immediately falls to the bottom, and concrete milk freezes without filler, which greatly reduces the strength of the structure. Concrete solution should not be too hard and too liquid, but have an average consistency.
If concrete is poured in the cold season (which in itself is not very good), the concrete must be insulated with any improvised materials - sawdust, straw, mineral wool, etc., or warm up. Internal heating of concrete is carried out with the help of special transformers, to which wire for heating is wound, wound on the reinforcing cage.
But such an option is unlikely to be implemented in a private construction on its own - it will be necessary to attract specialists, and such services are quite expensive.
An important point: the concrete will be segregated if the pouring is made from a height exceeding one and a half meters. Therefore, if the casting is made of concrete, it is advisable to use a portable trough.
If as concrete material is used, it is necessary to make sure that the stones are as closely as possible to each other.
Here it is necessary to work hard, as the stones will have to be picked up and adjusted.
The technology of construction consists in a layered laying of a stone with the subsequent pouring of each layer. The solution should contain fine filler - sand or granite screenings, to freely flow between the stones.
When building a concrete foundation, formwork is not required. The foundation is poured on the ground level, the base "below zero" is displayed later.
waterproofing of monolithic foundation
After about 10 days after pouring (concrete during this time should gain about 60-70% strength), the formwork can be dismantled.
Bitumen mastic is used as one of the elements of waterproofing of the foundation.
Mastics are carefully coated with external walls of the basement, after which the waterproofing material is fastened. It can be ruberoid, technonikol, etc.
The sheets of rolled waterproofing are fixed vertically overlap with adhesive mastic or by fusing.
The layer of waterproofing should be continuous, without damages and omissions. Sheets should not be torn off from a slight effort and do not exfoliate from the surface.
Sometimes developers, in order to save on waterproofing materials, simply fill up the sinuses of the basement with clay.
Such a method can and does work, but it is not recommended to save on waterproofing, because the repair of the foundation under the finished building is a very laborious and hard work.
backfilling of the foundation
After the work on the waterproofing device is completed, the backfilling of the sinuses of the foundation is performed. The backfill is produced by sand of the middle fraction.
Each layer of sand approximately 30 centimeters thick is spilled with water and rammed. All it is desirable to do manually, so as not to damage the layer of waterproofing, if it is not protected by a geotextile or a drainage membrane.
In addition, if a basement is planned in the building, it is possible to glue a thermal insulation over the waterproofing, for example sheets of expanded polystyrene, which, when backfilling, will protect the waterproofing from damages.
After backfilling, the construction of the strip foundation can be considered finished, and proceed with the rest of the work.
More details on the construction of a monolithic ribbon foundation in the video:



