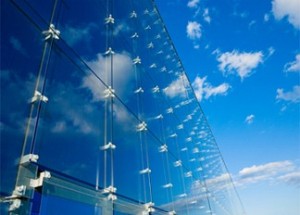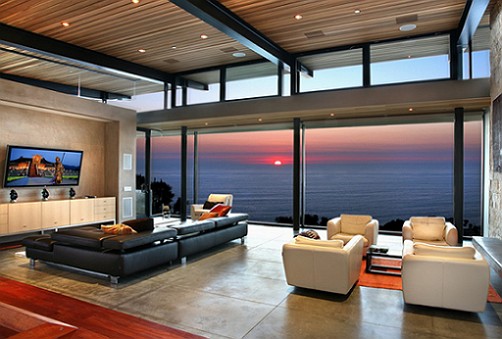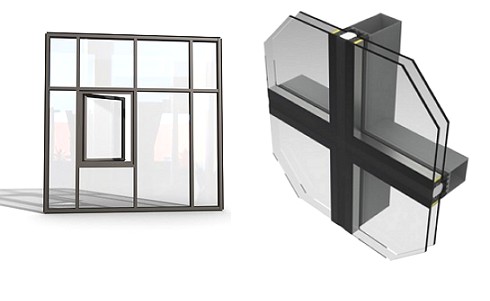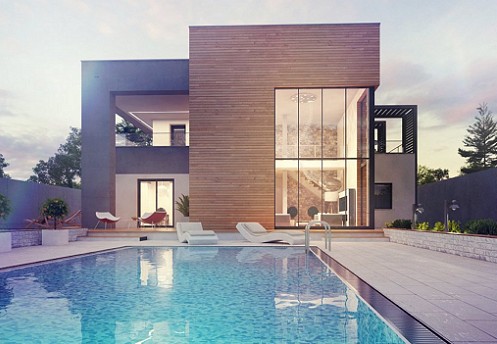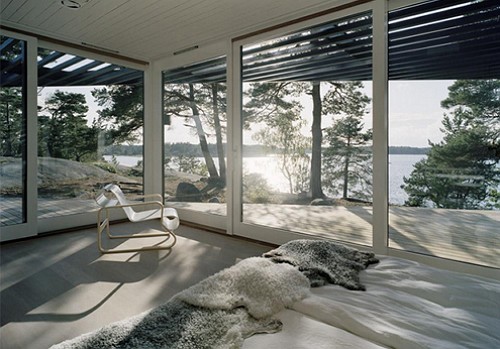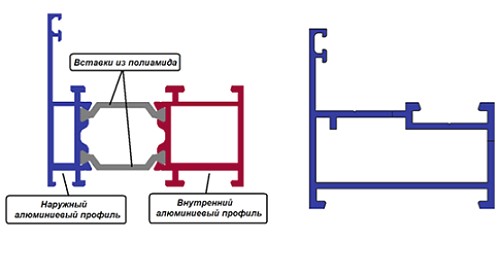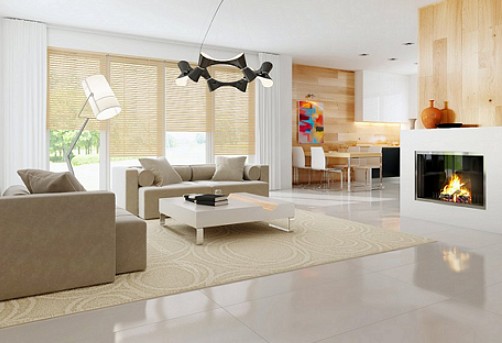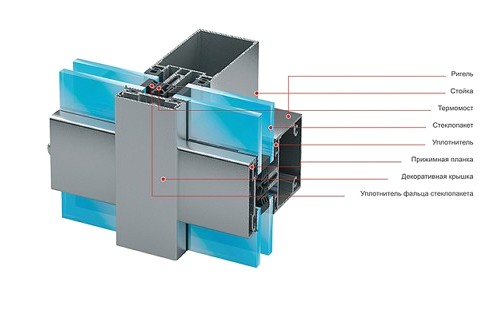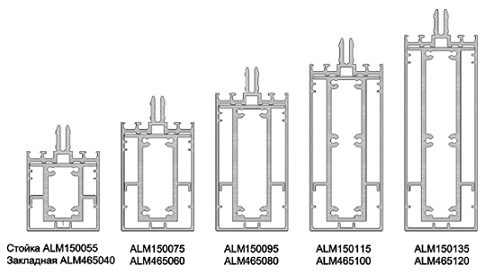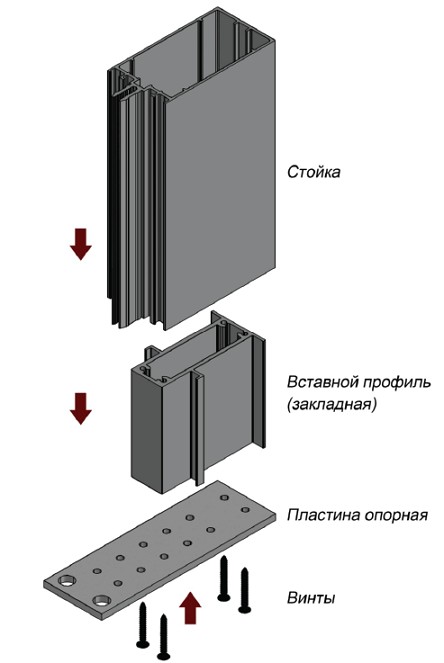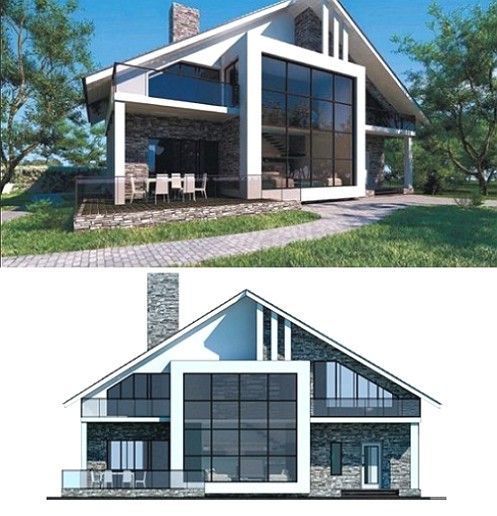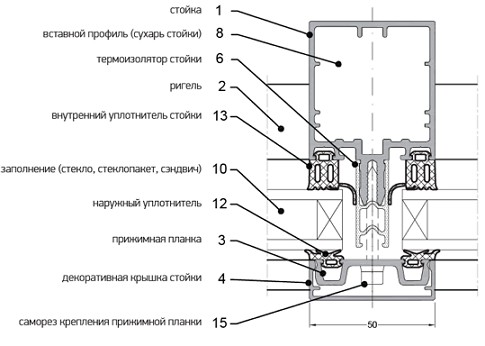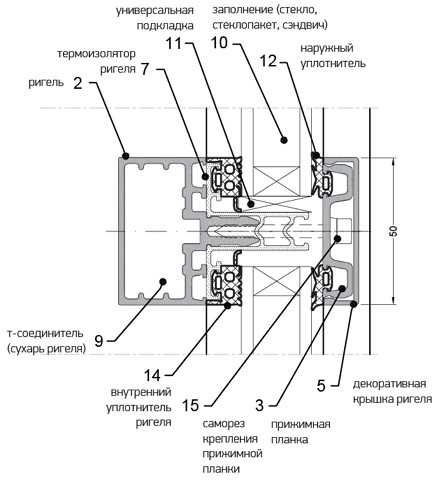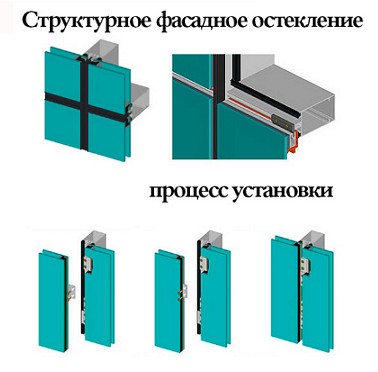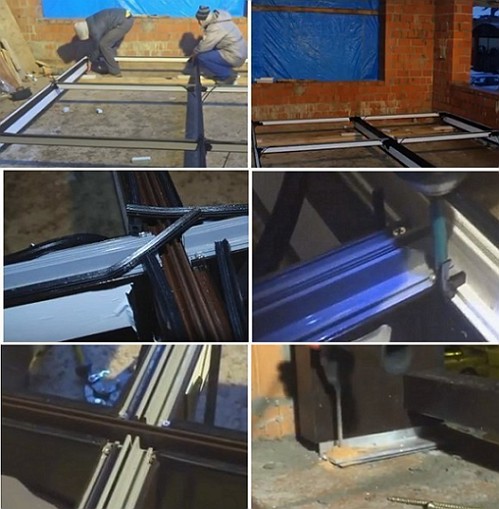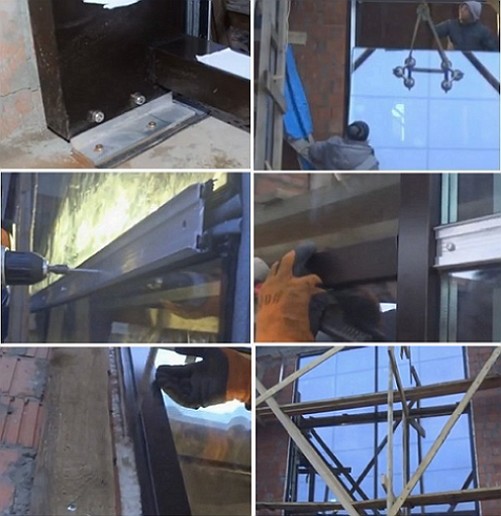An obligatory element of the "arbitrary program" of private housing construction or urban architecture is the facade glazing. The appearance of panoramic windows and glazing of the facades, we are obliged to glossy photos of the elite Canadian real estate. The exciting attractiveness and transparency of the glazing "from there" was a kind of ray of light, which gave rise to new styles of decorating the facades.
Content
Glazing that extends the conventional boundaries
It is noted that the most impressive way of exterior decoration is glazing. Glittering and transparent designs of facades made of glass are decorated not only by high-rise buildings and offices. To use a continuous glazing of facades of a private house became real.
The erection of glass facades is a laborious process, because it is necessary to start work with a choice facade system, including the features of the inserted glass when working on the glazing. In addition, glazing is an expensive pleasure.
But the advantages of solid glazing are obvious. Recall that these are such qualitative indicators:
• full protection against UV, wind and precipitation
• Stylish and decorative, erecting a house in the rank of an elite structure
• creation of a favorable microclimate inside
• The strength of the glass, which can only be envied.
Naturally, in order for the continuous glazing to expand our understanding of the possibilities of the decorative method, as well as the boundaries of the internal space at the same time, it is necessary to study the methods and types of facade glazing.
Facade glazing of houses: types and ways
The structural solutions used in facade glazing are divided into the following types:
• structural glazing
• stained glass technologies
• solid glazing.
Structural glazing is the most actual type of facing solution due to the use of aluminum structures. Any facade glazing made of aluminum profile allows you to realize complex design projects and solutions. The ease of construction and ease of installation allow you to skillfully produce a continuous glazing of loggias or terraces.
Stained glass technologies are preferred in the glazing of significant free areas without the presence of a sense of loss of mechanical strength. Projects of houses with panoramic glazing, made on stained glass technology, are created in the absence of a visible frame of glass fastening.
Specially designed clamping bars, mounted and placed in vertical and horizontal directions, allow improving the heat and sound insulation of panoramic glazing.
How to assemble the frame of the sliding system from the aluminum profile, shown here.
When creating a continuous glazing for the basis take a well-known technology for creating ventilated facades. But the effect of the use of continuous glazing, with a visual absence of traces of the connection, can be confidently called the bright future of outdoor decoration.
Projects of houses with facade glazing, for example, with sliding stained-glass windows, allow in summer to connect the internal and external space of a private house. This can be done with the available glazing methods.
Ways of glazing of private houses
When building private houses or cottages use the following methods of mounting the glazing of facades:
• in the form of window-door systems, mounted to the ceiling
• with erection of the rack-and-girder inside the room.
The way of glazing in the form of window-door systems is known for the classical installation of plastic windows, so the method is used everywhere.
The erection of the rack-and-cross lath in glazing includes the processes of installing internal and external profiles. The internal profile includes a rack frame and crossbars, and the outer profile - decorative outer lining and pressure rails.
When glazing using double-glazed windows from the monocrystal with improved characteristics. To reduce the cost of construction, use ordinary glass. The quality of the frame sealers of the windows allows such an installation.
Ways of installation are laborious and therefore glazing is costly. All versions of glazing installation are practical for use in the installation of monolithic panoramic and sliding structures. Modular construction allows you to combine glazing with openings made of stone and wood.
Therefore, the widespread use of continuous glazing can already be seen not only on sites that demonstrate elite Canadian real estate.
The secret of the penetrating ability of using solid glazing lies in the technical parameters of the manufacturer's production of glass and profiles for facade glazing.
Facade profile systems
Produced by the manufacturer of a series of facade profile systems are designed for the execution of various configurations of translucent structures. These can be straight, inclined and radial constructions, "warm" and "cold". Facade glazing of load-bearing elements and fastening of carcass racks are carried out to specially installed beams or overlapping.
Fastening is performed using the junction points - steel brackets. For the seals used in the systems use artificial rubber (EPDM) and thermoplastic elastomer (TPE).
For example, the well-known ALUTECH ALT F50 rack-and-glazing glazing, including posts and crossbars with a width of 50 mm, provides good light transmission.
The system is equipped with a set of thermal inserts and seals, which allow to install insulating glass or heat-insulating panels with a thickness of 5 to 50 mm.
Moreover, the facade profile system makes it possible to connect the necessary racks and crossbar for these types of connections:
• buttock without additional profile milling
• Lapped without a groove in the rack module
• with additional 6 mm groove milling.
The installation of facade glazing is very difficult to produce by hand because of the significant weight of glass and glass blocks. Therefore, the installation is recommended to be carried out using lifting special equipment and attachments with suction cups to maintain the glass.
Stages of glazing installation
The process of glazing the facades of houses consists of the following stages:
• Frame assembly on the ground
• installation and fixing on the slabs of overlapping support frames and kits
• assembly of the glass unit or use of a finished glass of deaf filling
• installation of the glass unit or glass by hanging on the supports attached to the ceilings.
Installation and installation of glazing is carried out using special equipment by a team of 2-3 people.
More detailed information on the installation of the facades of private house glazing is shown in the video.


