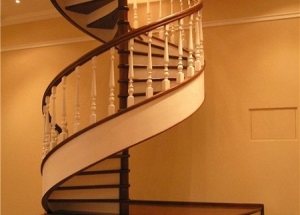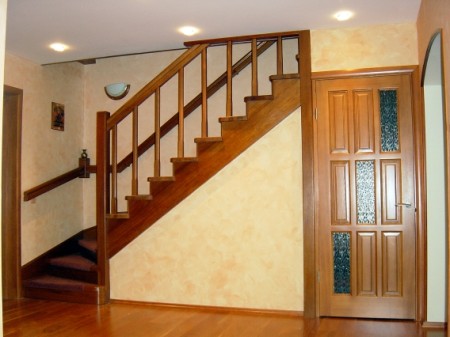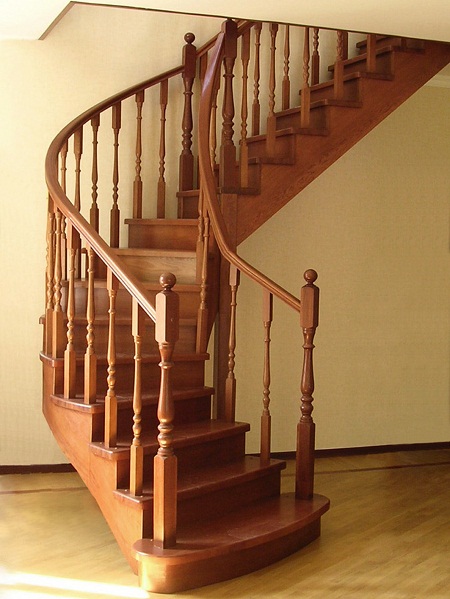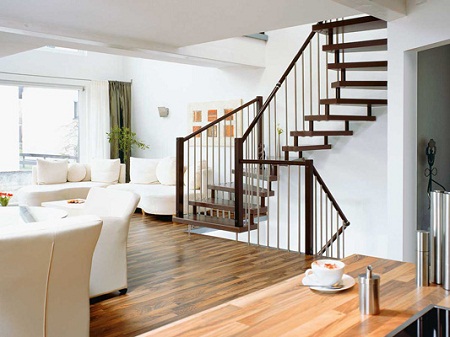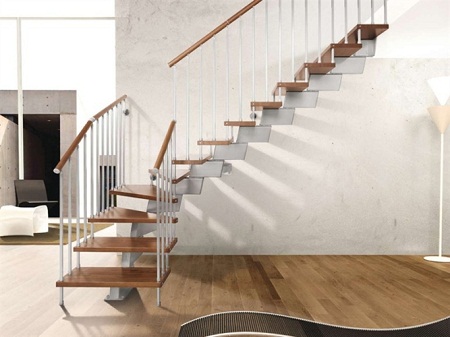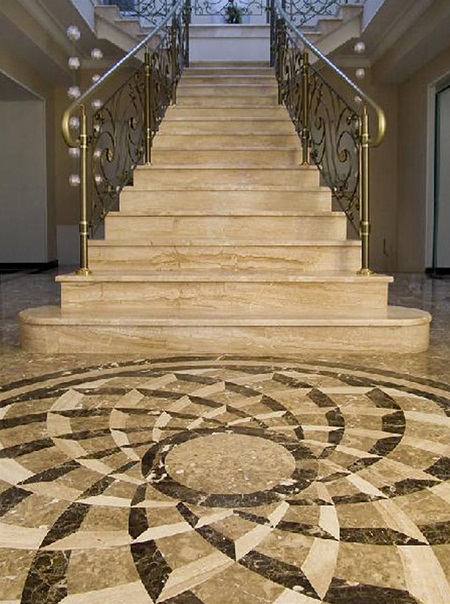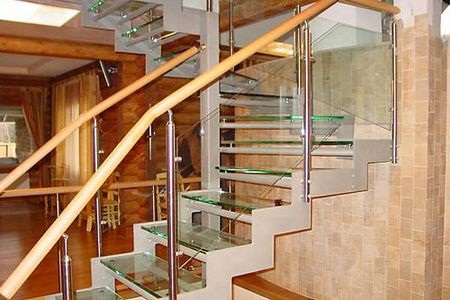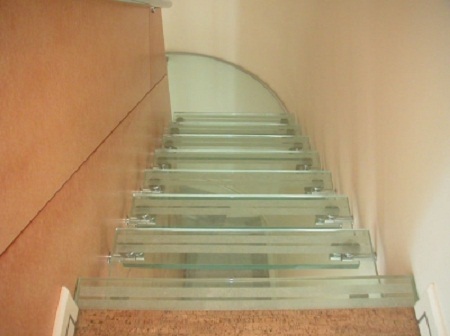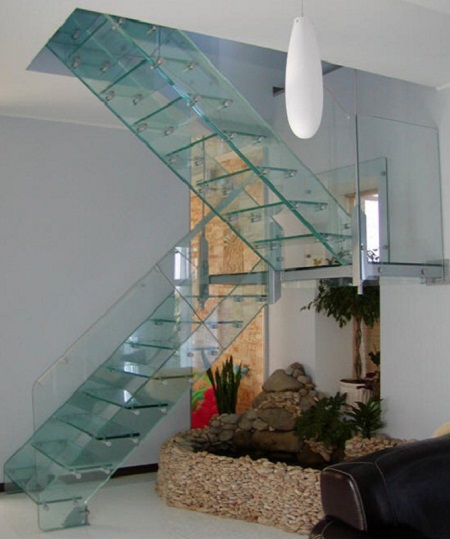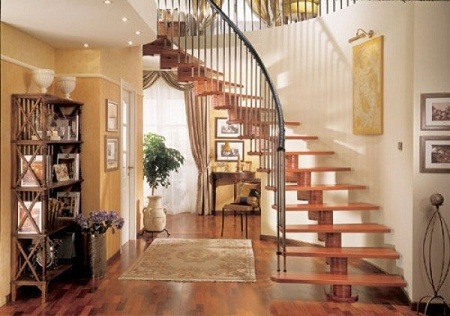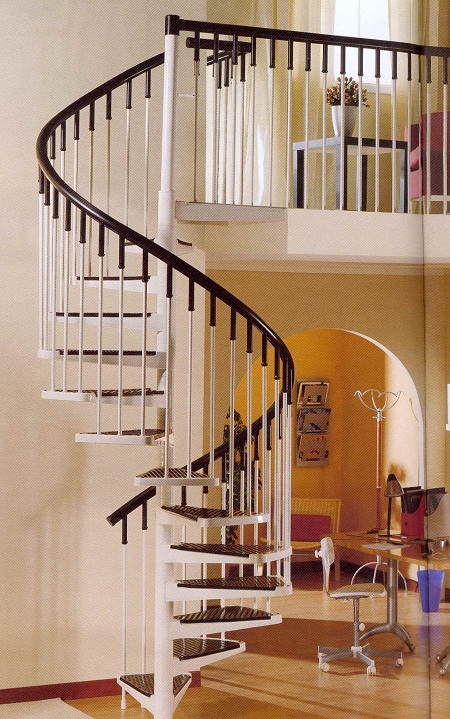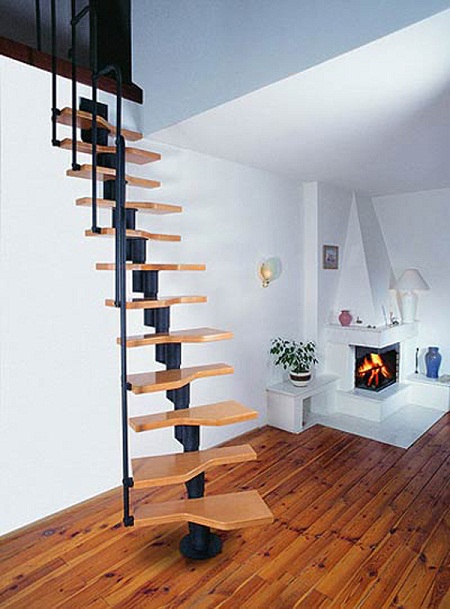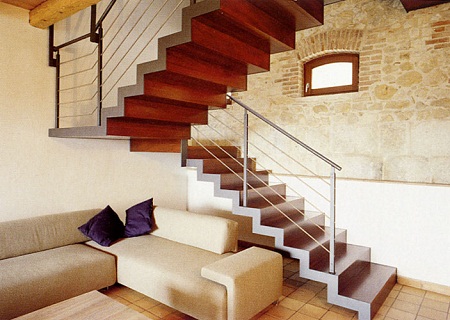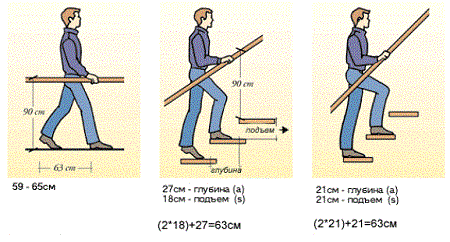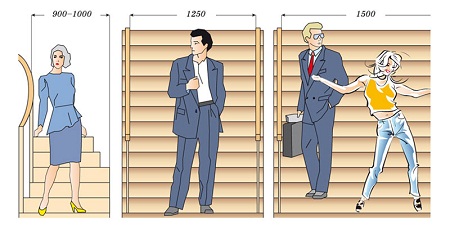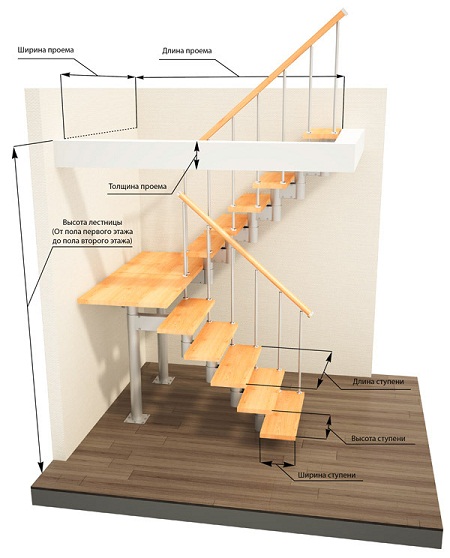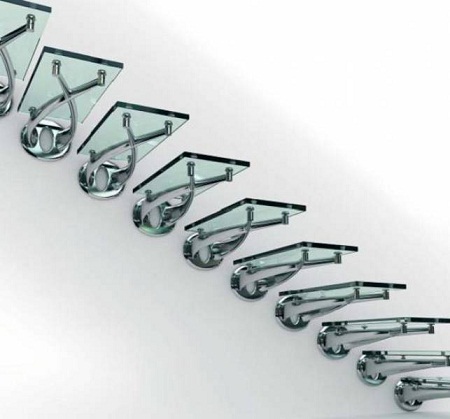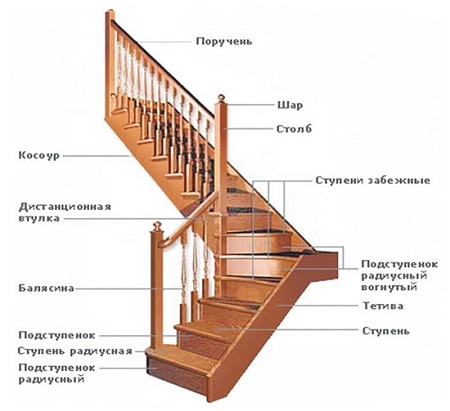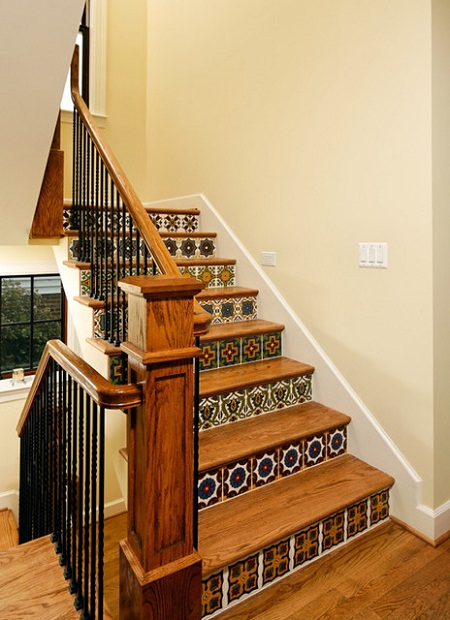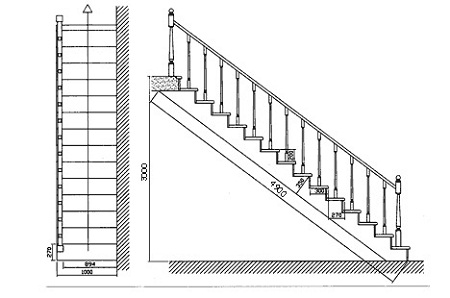Today, single-storey suburban construction can not be found often - houses are usually erected in two or three floors. Moving between floors should be affordable and convenient for residents, regardless of what age category they represent. Therefore, the construction of stairs requires special attention. The construction of the most common ladder requires knowledge of normative information, accurate calculations, understanding of step mechanics. Errors in the construction can lead to a shortening of the service life, the occurrence of traumatic situations when driving.
Content
Materials for the manufacture of stairs
The choice of materials for an interstorey staircase in a private house today is quite wide and should be based on qualitative characteristics:
- strength,
- immunity to mechanical stress,
- ability to resist under the influence of high humidity or excessive dryness of air and temperature changes.
No less valuable qualities of the material are the ease of care for it, the ability to clean using modern detergents. For the right choice, you need to first study the advantages of the most popular materials.
wooden staircase
To date, the most commonly used in the house is a wooden staircase. The first question that worries future owners is whether it will creak in the process of exploitation. There is no definitive answer to the question. At certain times it happens that the stairs made by famous manufacturers are creaking and purchased for a considerable amount of money.
Experts advise to consider the following points:
- any kind of tree reacts in a certain way to high humidity or vice versa to excessive dryness, "painfully" transfers temperature changes in the house and also reacts to other similar moments;
- when choosing a material for the stairwell, it should be remembered that different types of wood, respectively, react differently to temperature, humidity and the like, that is, it is impractical to combine in one staircase, for example, oak and pine;
- choosing a tree for the manufacture of stairs, you need to pay attention to the perfectly dried material, otherwise, after a short period of time, it is possible to form crevices and deflections on the steps;
- the last point to which experts recommend to pay attention is the care, the tree is a rather whimsical material, so it needs quality and timely care, in particular - it is possible to use a varnish with a special wood fortifying complex. According to fire safety standards, a ladder made of wood is recommended to be mounted to connect a maximum of two floors.
To maximize the lifetime of the ladder from wood, remember:
- in no case place a heating system under it;
- in no case should it be allowed to flood it with water.
The staircase opening in the design of the house is a bright and prominent element, therefore it refers to it as something important and valuable.
metal stairs
Another fairly popular material for making stairs is metal. With today's technology development, metal ladders can be made in an interesting way, they will fit perfectly into any modern interior design. The steps of metal stairs are made of steel or cast iron. It is also possible to use stainless steel, which has a long service life, chrome or painted steel, but the life of it, unfortunately, will not be long. You can also meet interstore stairs made of anodised aluminum or brass.
Finishing of the staircase can be performed on your own sketch, if desired - you can trust the imagination of interior designers. Metal - the material in the work is very interesting. For example, by spraying powder, you can achieve the effect of marble coating, or polish to an ideal shine, or make the surface chrome. In any case, the final look of the metal ladder will satisfy even the most demanding consumer.
stone stairs and ceramic
There is another type of staircase, more practical in use and durable in terms of time - it's ceramic or stone. Stair flights from this material were made in the days of ancient culture. In some historical places they can be observed even today. From this it can be concluded that this building material does not have a demolition. But, here too, there is a drawback - a slippery surface, but modern developers have invented a special film, with which help to eliminate this deficiency will not be difficult.
Most often for the manufacture of stairs use granites or quartzites, characterized by a particularly long period of operation. The products made of natural marble are very beautiful, but since it is a soft rock, after several years, traces of abrasion will become visible on the surface of the steps. Not the worst version of the ladder material is an artificial stone on a concrete base, strong and durable.
glass staircase
The most creative type of staircase today is glass models. They look perfect in the styles of modern and high-tech, give the design of the room airiness, grace, sophistication. Glass for the manufacture of steps is applied laminated or tempered, however, scratches or cracks may appear on the surface with strong shocks.
Sometimes resort to the use of acrylic glass, although it is particularly strong, but over time shows a tendency to yellowing, on its surface become noticeable scratches. Of the significant drawbacks of glass models, one can note their rather high cost.
combined ladders
Some designers skillfully make a combination of several building materials and get quite interesting types of staircase design. Modifications can be many. For example, it is not bad to look like a base made of metal with steps of wood or another option: on a wooden frame-base lay stone steps and finish the construction with metal, forged rails.
Interstorey stairs in your home - what designs are used in modern interior design
spiral staircase
The spiral staircase is certainly a tempting idea, but this kind of design is quite impractical in use and is far from safe. Most of the homeowners who tried these stairs, replace them with others - less uncomfortable. Firms-manufacturers, in turn, try to exclude from the price-lists rendering of services on installation of screw apertures. In historical documents, spiral staircases are described as the most convenient borders for defense: while on it, one warrior could suppress the attacks of an unlimited number of opponents.
The case with the staircases constructed spirally, is quite different. They look luxurious and pompous. When planning a ladder of this type in your room, you should remember that its project needs to be planned simultaneously with the design of the whole room. Its installation in the constructed building is not possible.
We also practice the use of helical and spiral staircases as auxiliary ones, which are used to descend to the basement or to the attic. These ladders are given a variety of shapes: round, rectangular, octagonal, square, etc.
With regard to materials, the most commonly used metal and wood or a combination of metal struts and wooden steps. The installation of such a ladder is justified if the diameter of the opening for installation is so small that it does not allow the use of other structures, but with a reduced opening the steepness of the staircase will increase.
In any case, when choosing any option for erecting stairs, the most important thing is to make it comfortable and practical, and then - beautiful. Do not forget that in the house, alongside the owners can be friends, relatives and children, whose behavior is difficult to predict.
marching stairs
Such designs can be found much more often than the above-described screw or spiral. Places they occupy a lot, but at the same time they are practical and convenient. The design of the flight stairs can be very diverse, the common in any of them is the presence of a continuous series of steps, which, in fact, constitute a flight of stairs. The number of such marches and staircases for each individual case is determined by calculation.
First calculate:
- will there ever be a flight of stairs in one room or another,
- can it at the same time have a sufficient angle to the surface of the floor (ideally - 45 degrees),
- whether its width can meet the recommended standards.
When calculating a flight of stairs, remember the following rules:
- lifting will seem easy if the march will consist of no more than 10 steps,
- if the height of the room requires 20 steps to rise, then it is better to divide them into two marches, and between them to build a landing,
- the width of the ladder should be equal to the march, along the length it should be a multiple of the person's pace.
Adhering to the rules and recommendations for the arrangement of stairs, you can achieve a degree of safety of movement, which will allow you to be calm for the children and elderly people living in the house.
Depending on the distance between the floors and the area allocated for the construction of the staircase, the choice of the type of march is made:
- direct, representing a single span, connecting two floors,
- rotary, consisting of several marches and intermediate platforms, allowing you to save space without changing the height of the steps.
Install stairs most often along the wall, under them equip pantries, niches, store rooms. When choosing the optimal design option, one should not rely solely on one's preferences - one should take into account the peculiarities of the architectural solution of the house and the recommendations of specialists.
ladder on the bolts - what is the reason for its attractiveness
The very name of this design indicates that the construction uses mounting bolts or pins, called boltsami. Fastening them is carried out directly to the wall. The design is light and compact, it is ideal for rooms with a small area. The ladder ladders, as the most economical, are very popular among modern builders.
Although this ladder looks easy and airy, in fact, its strength reserve is calculated for a weight of the order of one and a half tons. A positive moment - such a ladder does not interfere with the penetration of light into the room, which contributes to a visual increase in its dimensions.
Kosower or bowstrings are not used for the installation of such stairs, but the installation of handrails or fences is mandatory.
Principles of choosing a staircase for a private house
Before the start of construction should get a consultation of experts about where to design the stairwell. Then you can begin to study the types of stairs and choose the most suitable of them: boltzovuyu, screw or marching. You should think about the convenience and safety of the stairs.
It is recommended to get a consultation of design engineers about the arrangement of the staircase, in each house its parameters are individual. Choose a firm that will make a ladder should be very serious, you should ask about the length of its stay on the market, consumer reviews.
Security criteria
Security is one of the most important factors to consider when designing and constructing a staircase in a private home. To obtain an excellent result, it is necessary to observe the ratio of the height of the steps and the width of the steps (25-30 cm), especially the correct installation of the first and last.
You should not build a ladder with inclined steps or use for them slippery materials. The distance between the balusters should not be greater than 15 cm, especially if the house is inhabited by children. It is possible to build a ladder without barriers if it is located between two walls, in all others - the installation of the railings is mandatory, their height should be of the order of 0.8 - 0.85 m.
When constructing a wooden interstore staircase, wood should be treated with special protective compounds - this will significantly increase the level of fire safety at home.
When designing a ladder, it should be taken into account that the recommended width of the ladder march is from 0.8 to 1.2 m, the angle of its ascent should approach 45 degrees. Each square meter of the stage must withstand a load of 300 kg.
Installation of the structure must take place in compliance with all rules and norms of fastening. Experts warn that it should not be allowed to deviate from the requirements in favor of making the staircase more decorative.


