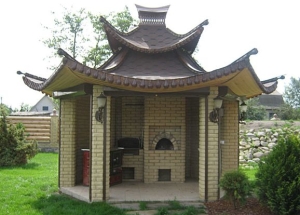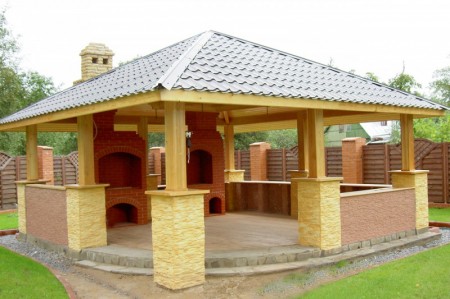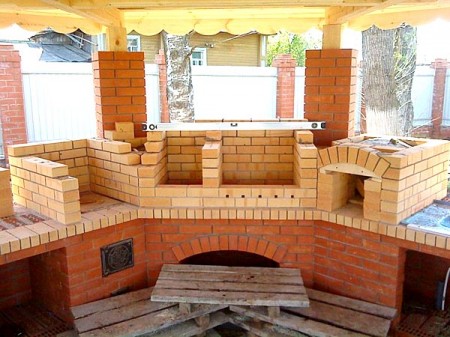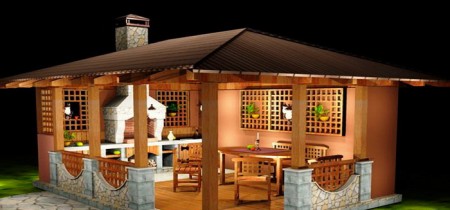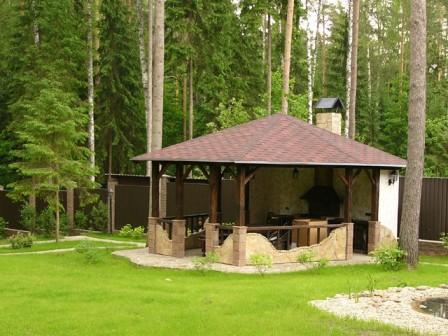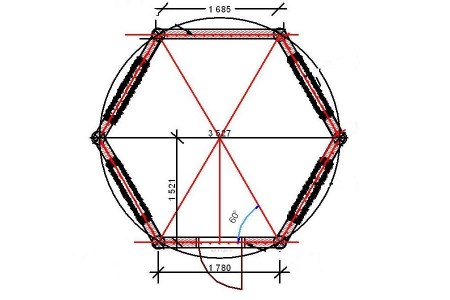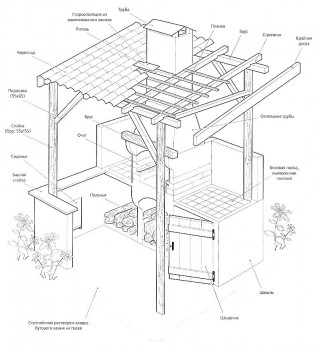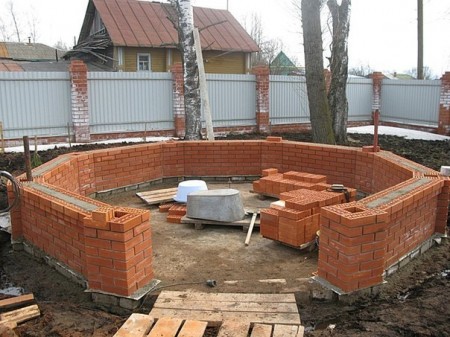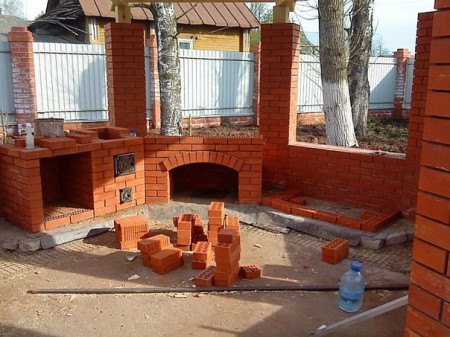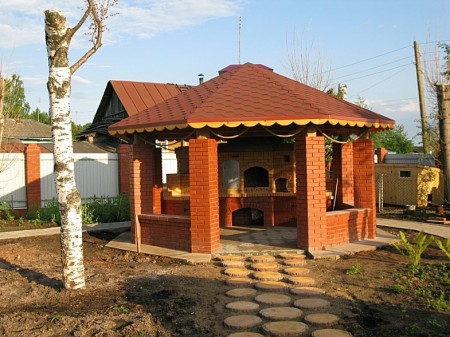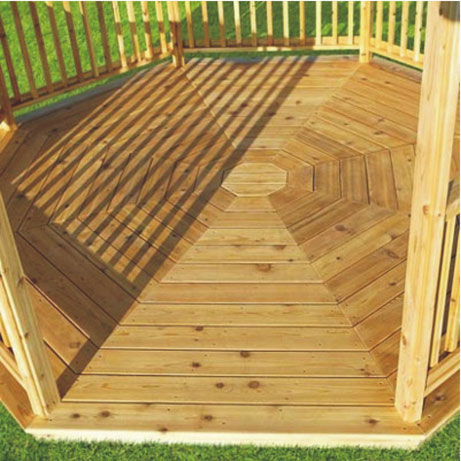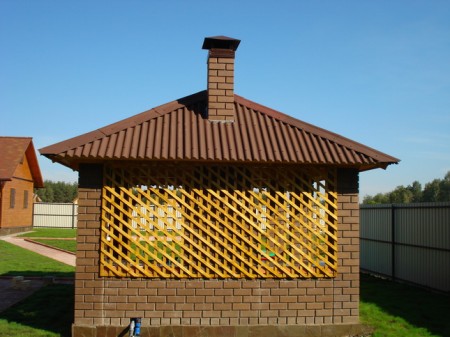To date, almost all owners of homesteads are building gazebos on their site. They are built of different sizes, relying on their choice, given the quadrature of the site or the availability of free territory. Arbor - this is a kind of construction, primarily designed for outdoor recreation. It installs stoves and barbecues, sets benches, chairs and tables, it is decorated with hanging pots with flowers, etc. The equipment of this design should allow a full rest in nature not looking at the season and the weather.
Content
Construction of a gazebo made of bricks
After making the final decision on the construction of a gazebo made of bricks, the first thing to do is to dig a shallow pit, then pour the foundation and only then build an arbor.
Household gazebos are divided into several main types. Of course, before the construction starts, you need to solve the issue with the look, design, nuances of the decor, all to design and create a drawing of the gazebo made of bricks.
The most common types of arbors
The main types of arbors: closed, half-open, open. Most often, closed types of arbors are equipped with a heating system. This makes it possible to use them even in frosty weather.
Half-open arbors are based on one or two walls, considered to be supporting.
Near them are mounted brazier. The open view is erected in those cases when rest at the dacha is planned only in the warm season. In the construction of this type, instead of walls, wooden grids are installed instead of the walls, the construction is planted with winding perennials - this gives the appearance of impervious walls and creates a shadow. In the arbor are all the pieces of furniture that can be useful on vacation.
They build gazebos from a variety of building materials: wood, wrought metal structures, bricks, in shape they can be round, rectangular, octagonal.
Naturally, the choice of a particular project depends on the location, defined for building, available materials, structural features of the structure. Of course, the opinion and wishes of the landlord should play an important role in the choice.
It is very important to design the structure in such a way that the resulting arbor is not outwardly similar to the capital structure. You need to make it look light and transparent, so that you can fully unite with nature.
How to make a gazebo made of bricks
Today arbor bricks are quite popular with summer residents, because you can spend your free time in them all the year round. True, it will not be easy to build an arbor of a closed type - this type of construction requires the availability of a foundation and, accordingly, additional financial investments. But the rest in a brick gazebo with friends or in seclusion with interest will make up for the investments.
Quite often, in order to build a gazebo made of bricks, resort to the use of clinker or facing brick, which makes it possible to construct designs of different shapes and colors.
The design of a gazebo made of bricks is performed in the style you like or desired. Quite often an arbor is built in such a way that it turns out to be an original, sometimes even bizarre, architectural decoration of the landscape design of the homestead territory. Planted around it, climbing plants and shrubs with bright flowers perfectly complement this cozy place for relaxation.
Arbor of brick by own hands
To all who wish to personally change the panoramic project of the site for the construction of a brick pavilion, experts advise to listen to the following:
- the beginning of the construction should take place from the digging of a shallow pit to the foundation and its arrangement;
- the lowest part of the brick arbor is necessarily damp, this will eliminate the possibility of washing out brick elements during rains and downpours;
- the roof of the brick arbor should be made of light roofing materials, preferably conical, which will prevent the accumulation of snow and water on it;
- the location of the arbor must exclude the possibility of a drawdown of the foundation, that is, it should not be located near sewage pits;
- green plantations, planned for planting near a gazebo, should not have a large root system.
After the place for construction is found, its dimensions and shapes are drawn drawing and make an estimate for consumables and tools.
The list of necessary tools include:
- buckets and shovels,
- roulette and trowel,
- spatula and water level,
- welding machine,
- a wooden order.
There is the same list regarding the necessary materials for construction:
- blackboard
- bricks
- concrete
- cement
- roofing materials
- metal pipes or mesh.
For the construction of the roof it will be not bad to purchase bitumen shingles. It will relieve the base of the arbor and its walls from unnecessary load.
Construction work will take about a week. This period may fluctuate depending on the design intentions.
constructing a foundation
The layout of the arbor is as follows. As already stated, the first thing to dig a foundation pit. Then they build a solid foundation. At the bottom of the pit lay out the armature, trimming pipes or masonry net, that is, the material that was prepared in advance. Now the pit is poured with a solution of concrete prepared in the proportion:
- 3 pieces of gravel,
- 1 part of cement,
- 3 parts of sand.
Cement should use a minimum of 400, to improve the quality of concrete it is recommended to add a plasticizer. In order to get a clear outline of the foundation along the edge of the pit before pouring concrete put a removable formwork.
Brick gazebos build on the foundations of two types: columnar and standard. They have one drawback - they can not withstand the load resulting from the construction of cumbersome walls or the weight of massive furniture, supposed to create a decor inside the structure. When pouring a columnar foundation, experts recommend using but-concrete or brick.
In the corners of the pit, you need to install metal pipes. The number of them will be equal to the number of angles at the planned gazebo. Pipes will serve as a support for the roof. They should be installed immediately after pouring out the concrete, until it is completely solidified.
After installation, you need to check the vertical level of the building level. After the concrete is poured and the pipes are installed, the construction work is stopped for about 4 to 5 days. Do this in order to allow time for the poured concrete to completely freeze.
erecting walls
After waiting for the agreed time, the construction of the arbor can be continued. The next stage is made of masonry made of bricks. The brick can be both ordinary and facing. It all depends on the desire of the owner and his capabilities. In the variant, when the used brick is multi-colored, the end result of the gazebo will be very original and sophisticated.
Masonry is made of different heights. It all depends on the previously selected type for construction. For example, for an open gazebo there will be enough wall height of 1 meter. Brick masonry is erected with concrete mortar. It will most conveniently be applied with a spatula or trowel. The solution is prepared according to the following recipe: 4 parts of river sand, 1 - cement.
At the time when the walls are laid, you can make wiring to arrange lighting and further connectivity of electrical household appliances. When building walls, do not forget to leave the entrance. Its width should be calculated and indicated in the project document. For the construction of a semi-open pergola there will be enough masonry in the floor of the brick. But when building a closed gazebo, the masonry should be in brick, or even two.
In the first row of brickwork, you need to make nests for the sex lag. The distance between the nests should be 50 cm. After the completion of the brick construction work, lay the floor boards.
construct a roof
The construction of the roof begins to do with the creation of the foundation. The basis is as follows: to already mounted pipes weld metal rods, which then fasten the boards. In order to prevent the rain from entering the arbor, the boards on the roof nail each other as tightly as possible.
After the planks on the roof lay any favorite, the main thing is not heavy, roofing material. When there is confidence that the foundation and walls are strong enough, reliable and able to withstand not a small weight, for the arrangement of the roof you can use roofing iron.
floor arrangement
After the roof is finished begin to engage in sex. The floor in a brick pergola is mounted from the boards. In cases where, for some reason, the lodge nests have not been made, the floor is made of concrete.
decorating the building
At the end of all work related to construction, you need to do the decor of the resulting structure. To the gazebo of brick, you can attach a variety of curly bars or other fragments of decor. Everything will depend directly on the views, desires and financial capabilities of the host.
All decorative fragments of the decor made of wood need to be treated with an antiseptic. It eliminates the possibility of tree decay, fungus and mold formation. Instead of antiseptic, you can use wood varnish. It must be applied in at least two layers.


