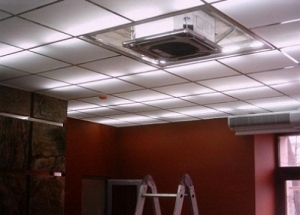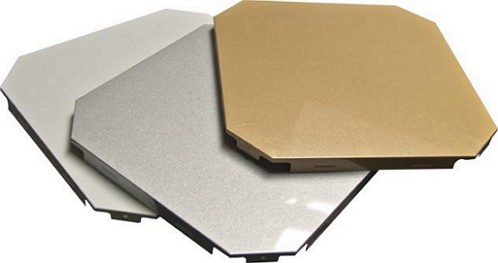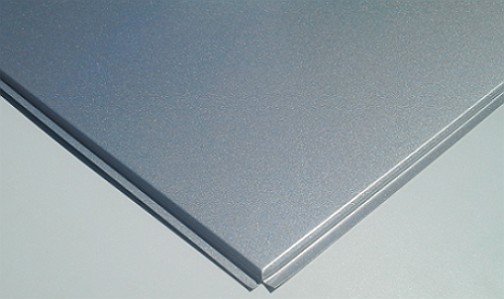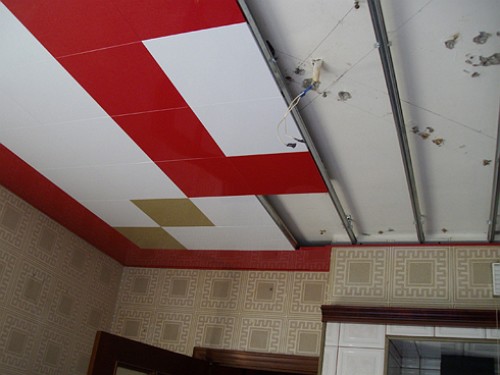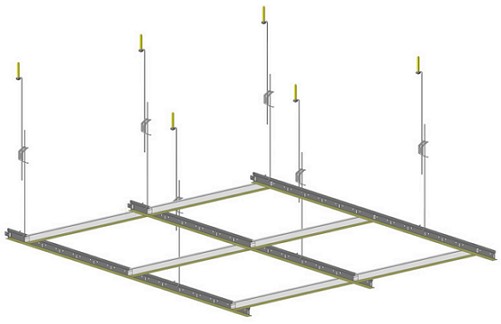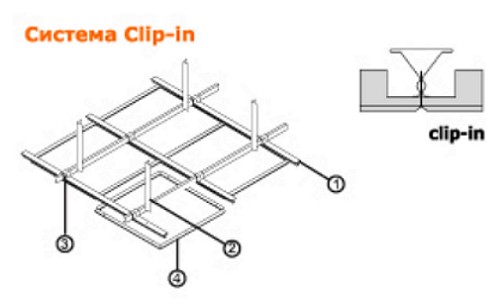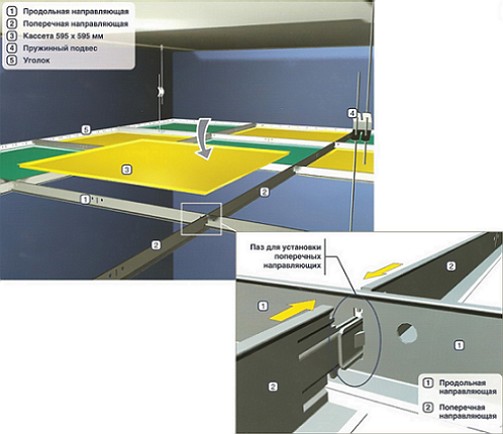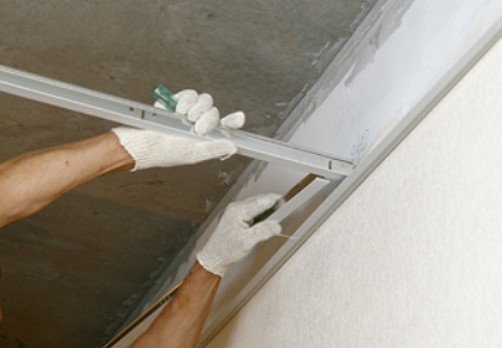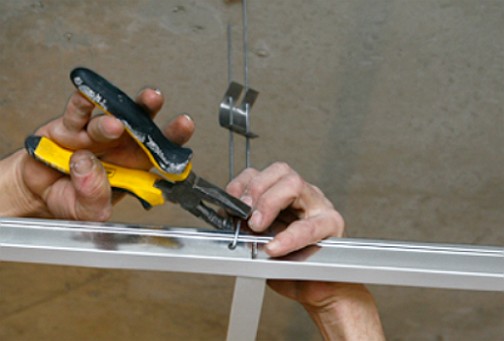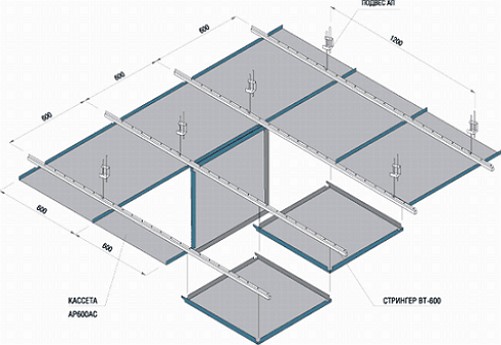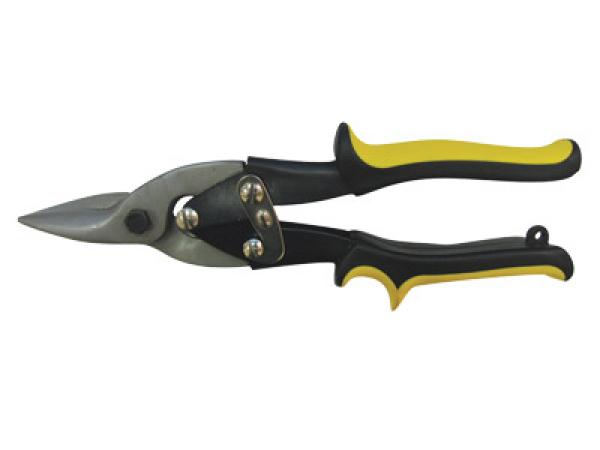Modern ceiling systems characterize the high technologies of installation and installation. Particular respect is caused by sound and stylish cassette ceilings. Do you dream of installing a cassette ceiling in an apartment? With perfect ceiling systems, installation is easy
Content
The main advantages of cassette ceilings
Among the numerous and varied options for arranging the ceilings in the apartment, the ceilings are cassette top priorities. What are the advantages of cassette ceilings?
Honorary title "Best Ceilings" cassette won the following positive qualities:
• the ability to hide engineering communications
• Functionality
• durability
• attractive design
• Ease of installation
• fire safety
• ease of use.
Ultra-perfect installation techniques allow cassette ceilings to soar in the air. And if you add that the price of cassette ceilings is quite acceptable, then you have a chance to install the ceiling yourself.
The construction of cassette ceilings
The design of cassette ceilings is a lightweight suspended system with cassettes (panels) square less often rectangular.
The basis of the ceiling is a suspension system consisting of two types of guides: basic and transverse. The system is mounted using wall corners and adjustable hangers. Wall corners provide the system with the required rigidity of construction, and adjustable suspension height and reliability. The material for cassette ceilings is thin aluminum with bimetallic coating or metal rolling of galvanized type
Aluminum cassettes are subjected to electrochemical polishing during manufacturing, the rolled metal is covered with a stable powder layer of an indelible dye. Thanks to the light suspension structure of cassette ceilings, the technology of ceiling installation is specific.
There are cassette ceilings of the following types:
• open
• closed
• combined.
Basic elements of ceiling structures
Qualitatively conducted installation of cassette ceilings should ensure the strength of the structure, reliability and original appearance.
Before installing the suspension system, the walls of the room are marked out. The structural elements are prepared:
• Suspension system
• hangers
• connecting elements.
The number of anchor joints and elements is calculated on the load, not exceeding the permissible carrying capacity of the elements of the system. Calculation of anchors should correspond to the minimum number of anchors per square meter of the ceiling area of the room.
Ceiling cassette systems
There are the following ceiling cassette systems:
• Clin-in system
• Lay-in system
The Clin-in system includes a supporting profile, a Clin-in profile, fasteners and a cassette.
The Lay-in system is characterized by the presence of a supporting profile, a transverse carrier profile, a final profile and a cassette. Cassettes in combination with one of the types of profiles create a continuous closed ceiling. Spring-loaded fastening systems that are in a suspended state provide the ability to quickly access the inter-ceiling space. In this case, load-bearing profiles up to 1 mm thick. allow to use the maximum load of 2000 N / m2.
Installation of cassette ceilings
Installation of ceilings includes the following stages:
• installation of a wall bracket
• installation of hangers
• installation of main guides
• installation of intermediate guides
• installation of ceiling slabs (cassettes).
Installation of cassette ceilings begins with the installation of L-shaped guides and a wall corner around the perimeter of the room.
It is necessary to take into account the height of the space intended for installation of ventilation and lighting equipment. At the selected and technically sound height, the corner is fixed with a pitch of 400 mm. Now you need to calculate the number of hangers used for installation. It is recommended to use the formula: the area of the room / area of the plate x 0.5. As a result, an average of 3 suspensions per rake can result. According to the pre-made installation plan for the cassette ceiling, the suspension should be fixed at the intersection points with the rails.
For fastening it is better to use metal anchors. The diameter of the anchor cap is better to take 13 mm. If you plan to install lighting fixtures, fans or air conditioning systems in the ceiling system, you need to install additional hangers for surface mounting. Fixtures for the cassette ceiling prefer to choose point.
Suspension of the main guides is as follows.
One end of the main rail is notched so that the intermediate strip enters the resulting groove. In this case, the distance must correspond to the length of the extreme plate. The edge of the main guide will then be supported by a corner plinth. The connection points are fixed by an additional spring suspension. When installing the main rails, it is necessary to control the joint at a right angle. Adjustment of the required height of the ceiling rails is done using a clamp clip.
Now we are installing intermediate guides. All intermediate guides are inserted between the main carrier rails with the cassette width interval. The guides that are joined with the plinth must be trimmed so that one end can be installed in the groove of the main track. The free end of the intermediate guide should lie flat on the installed wall plinth. In the ideal case, you should get a powerful metal grid with significant cells.
Installation of ceiling cassettes starts from the middle of the room ceiling. First in the center are laid whole plates. The assembled design allows you to freely insert each plate into the slots of the guides. For tight fit and removal of gaps between plates, it is recommended to tap the cassette tapes slightly during installation. Then, the cassettes adjacent to the walls are installed. The edges of the adjacent plates to the plinth are cut using metal scissors.
Installation and dismantling of cassette ceilings is quick. If it is necessary to replace a single cassette, this process does not take much time. The installation features are presented in the recommended video.


