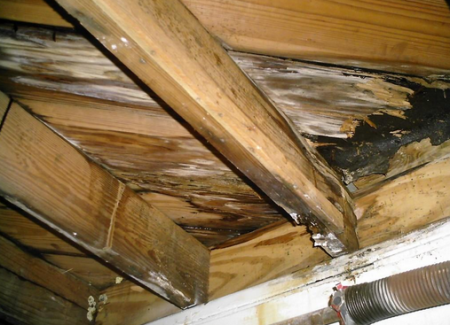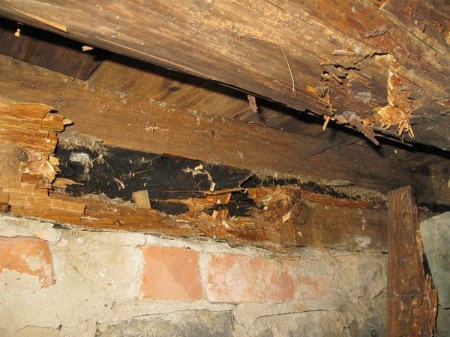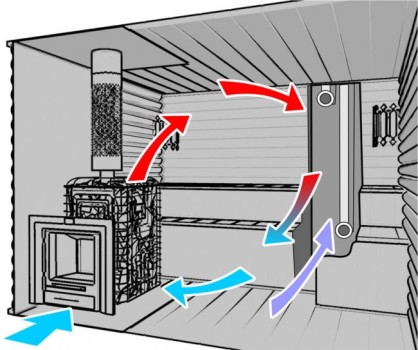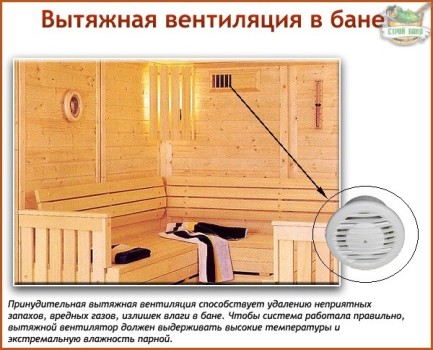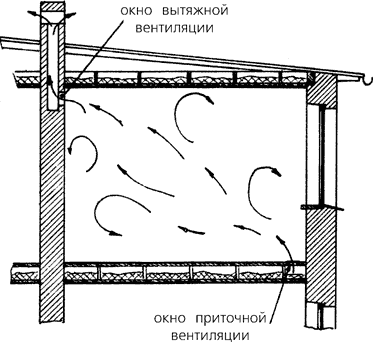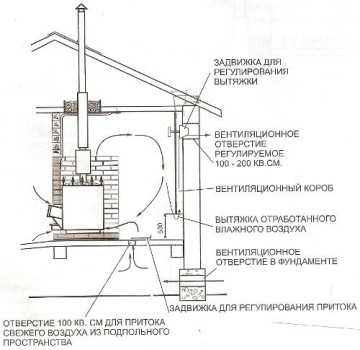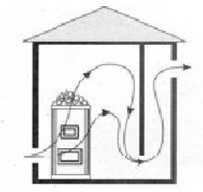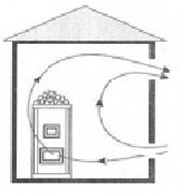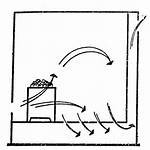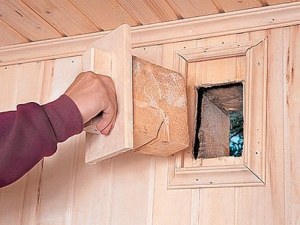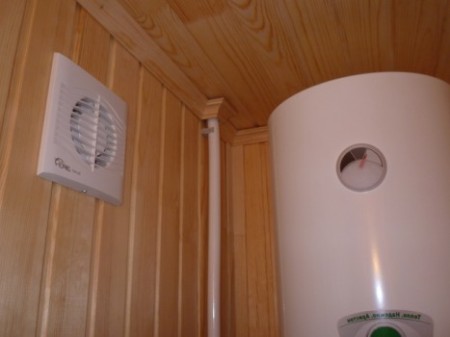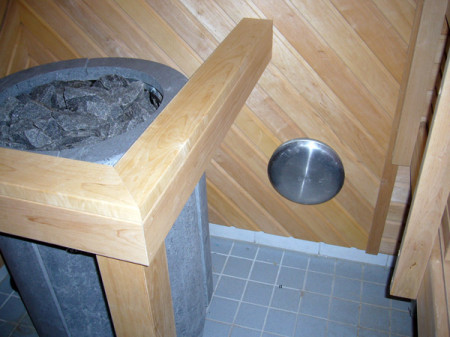A very important point in the operation of any sauna or sauna is maintaining the optimum temperature and humidity. But besides this there is one more nuance that developers are often neglected, and on which the health of the people who are resting directly depends, as well as the durability of the building itself - the ventilation in the bath was correctly made. And here, it would seem, there is a kind of paradox - after all, in order to arrange the right temperature inside the building, it has to be carefully insulated and insulated, and here we are talking about some kind of ventilation. But if everything is done carefully and correctly, then the influx of fresh air will not spoil the fragile microclimate in the bath. How to make ventilation in the bath work, as expected - about this and many other nuances we will tell below. But first let's see what the consequences may result in a poor-quality ventilation device in the bathhouse or its absence.
Content
Ventilation deficiencies and their consequences
Someone, of course, may object that in the old Russian baths there was no ventilation, and everyone was happy and lived for a hundred years. This is not quite true. Ventilation in the Russian log cabin was - the influx of fresh air was provided due to the fact that the lower wreaths of the log cabin were secured loosely. Through them, and the air came. The outflow was provided even easier - through the ventilator or slightly opened door (if the furnace was working in black). Modern facilities are designed to save energy, and more complex in the design, so the old-time methods are not there.
So, what kind of trouble can the owner of the bath expect for a negligent attitude to ventilation?
Quick wear of the building.
Sharp changes in temperature and humidity cause a serious blow to the entire building, regardless of what used the building materials. In order to mitigate somewhat the strength of the aggressive influence, a number of serious protective measures must be taken, including the ventilation device.
For finishing the steam room, in most cases a tree is used. And in such extreme conditions it can last about 20 years. But this is provided that all protective measures are taken, and the air exchange in the room is adjusted correctly. Bath ventilation in which works poorly, or does not work at all, will require cosmetic repair after 6-7 years, depending on the frequency of operation of the steam room. It is a question of full dismantling of a covering of a ceiling, a floor and walls.
In the process, hydro and thermal insulation is likely to be damaged. So, as a result of such a cosmetic repair, the owner of the building will become poor for a substantial amount.
Dampness, unpleasant smell
Very soon they will become "the calling card of your bath. And the main reason for this is the same lack of fresh air in the room. In this unpleasant ambre is so reliably "settled" in a room that it will be impossible to get rid of it, since it is impossible to use aggressive chemicals in the steam room. This applies not only to the plating of wood. Any building material with poor airing will start to produce an unpleasant smell with a noticeable note of pride, mustiness and dampness.
Bad and harmful air in the room
All people sweat in the bath, and do it very intensely. It is understandable, the bath is designed to kick out the bad substances from the body. These very substances quickly make the atmosphere inside the steam room, to put it mildly, not very healthy, and, quite simply, "the cycle of toxins between organisms" will happen. It goes without saying that there is no need to talk about any health effect under such conditions. And if you add here the controversy of harmful fungi and mold, which will necessarily appear on the walls of the room, then in this case it is better to completely abandon such a bath.
Ventilation of the bath with your own hands. Important points in the performance of work
The very mechanism of the operation of ventilation is extremely simple: there must be two openings in the room for constant intake of fresh and outflow of "exhausted" air. How intensively and efficiently the ventilation in the steam room will work depends directly on the dimensions of the ventilating ventilations, and also on their location. This is where the most common mistakes builders - inability or inability to properly observe these parameters for a single room.
As a result, we have weak air traffic, which can not adequately ensure proper airing of the room. For example: all the air in the sauna room should be "updated" for an hour at least 5 times. In especially neglected cases there is no draft of air, or an icy draft is walking along the backs of tourists.
In addition to all of the above, there is another important nuance related to the arrangement of ventilation in the bath - providing the most gentle, gentle blowing of the steam room. Since the climate in the steam is specific, the instant, sharp inflow of ice air will greatly spoil the comfortable rest of people and break the temperature regime. In order to ensure sufficient ventilation and at the same time to maintain the desired temperature, there are several small construction tricks. For example, the main secret of proper ventilation of the bath is the location of the exhaust and supply ports, as well as the use of some additional equipment for their assembly.
The description of different projects of the ventilation device in the bath is given below, but for now let us consider a list of important nuances that need to be considered when installing any ventilation system.
- In the walls of the bath holes for ventilation should be done at the construction stage, as it is extremely difficult to punch them in the finished "box". A suitable ventilation system must be determined for the building at the design stage, and the corresponding changes are made to the plan.
- The linear dimension for the exhaust hole must in no case be greater than the supply air. If you do not comply with this rule, the air will not enter the room. If there is a need to increase the intensity and velocity of the outflow, it is possible to slightly increase the area of the drawing channel. Sometimes for this purpose, another exhaust duct is arranged.
- To regulate the intensity of the ventilation system, it is necessary to install valves, blinds, etc. on the vents. So, during the heating of the steam room, the vent can be completely closed in order to reach the desired temperature as quickly and economically as possible. In addition, the efficiency of the ventilation depends heavily on the weather. In winter, cold air penetrates very quickly into a hot room, so the flow of air will have to be restrained. In the warm season - on the contrary, the gate valves are opened completely, as the natural circulation is rather weak.
- The cross-section of the ventilation holes is calculated based on the proportion: 24 mm. for 1 cubic meter of room. Neglect of calculations leads to the above-described consequences.
- Do not place the intake and exhaust openings opposite to each other. In this case, we get just a straight air corridor, in other words, a draft, which will not give any positive effect.
According to the principle of operation, all ventilation systems are divided into:
- Forced (mechanical).
- Natural.
- Combined.
Forced ventilation is a fully mechanized process, carried out with the help of a system of fans and sophisticated electronics, which itself controls the volume of fresh air supply, as well as the temperature in the room. But such systems are very expensive, difficult to operate and maintain, and there's nothing to say about self-installation.
Natural ventilation works due to the difference in air pressure indoors and outdoors. This effect is achieved by the correct placement of the exhaust and supply air openings. Inflow should occur at the bottom of the building, about 20-30 cm from the floor, and the outflow in the upper, 20-30 cm from the ceiling. For a bath, this option is the least suitable, since the hottest point in the room is just in the area of the upper shelf, and the coldest right at the floor. Constant natural ventilation will greatly interfere with the normal heating of the bath.
And, finally, combined ventilation. Is the most acceptable option for the bath. In this case, there are no strict rules for the placement of ventilation ventilations, since the difference in pressure is achieved with the help of fans, which are included as needed. It's convenient, not very expensive and practical.
Ventilation device in the bath
As already mentioned above, the ventilation system is selected and calculated at the design stage of the room. The organization of ventilation begins from the moment of the foundation installation. Two holes of the corresponding diameter are left in the foundation on two opposite sides. In the process of flooring of the finishing floor between the boards make small gaps of a few millimeters, or leave two holes in the corners of the steam room, which are closed with safety grids for safety. Thus, the air entering the foundation holes freely circulates between the lags, providing natural ventilation of the floor covering.
As for the ventilation of the room itself, as we have already mentioned, the most effective option will be the installation of combined-type intake and exhaust ventilation.
options for the location of air and exhaust openings
Let's consider some schemes of an arrangement of output and приточные ventilating apertures.
Option number 1
Here, the air intake opening is located at an altitude not exceeding 500 mm from the ground. The hood is made from the opposite side at a height of 300 mm from the ceiling. Air leaves the room through the exhaust port, as indicated in the diagram.
Option number 2
Both holes are located on the same wall at a height, as in the first variant. Looking at the diagram, it becomes clear that the supply holes should be located near the heat source. Thus, the cold air will quickly heat up, and the temperature regime in the steam room will not be disturbed.
Option number 3
In this case, it is located at the desired point at the required height. But the exhaust air will go through the cracks in the floor, fall into the basement, pass between the lags and enter the exhaust pipe, through which, in fact, and fall into the street.
A few signs that there are errors in the installation of ventilation:
- The ceiling and walls accumulate moisture.
- An unpleasant smell appeared in the room.
- The flame of the lit match remains motionless if it is brought to the vent.
Finally, I would like to remind you of the main mistakes in the ventilation system: the incorrect arrangement of the ventilation holes, as well as the insufficiently large dimensions of the ventilation ducts. Do not believe the popular belief that the main thing in the steam room is the temperature and humidity and try to maximally isolate the room to keep them. It is highly desirable to install plugs for adjusting the amount of incoming air.
Several variants of stubs can be seen in the photo below.
When planning a ventilation system in a bath, remember that a bath is not only a steam room, ventilation is also necessary for the rest of the rooms. At the same time for the waiting room or rest room there will be enough natural supply and exhaust ventilation. But for the washing zone and toilet you need to install fans.
More about ventilation in the bath can be found from the following videos:



