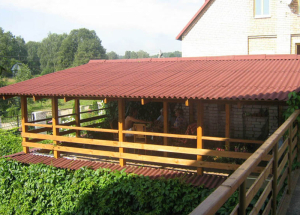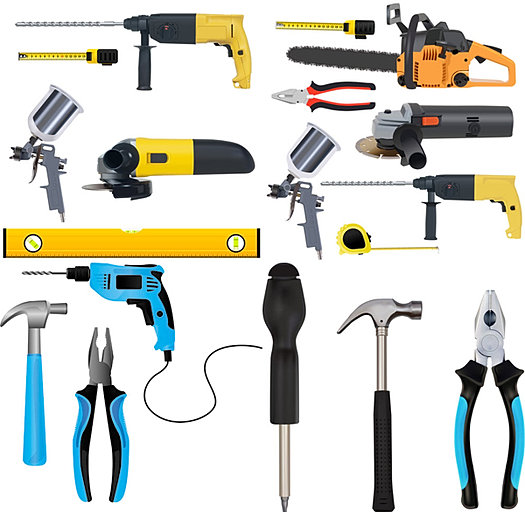If you want to spend as much time as possible in nature, enjoying the beauty of the first greenery, listening to the singing of birds and watching the animals - build a terrace. Any terrace can transform the country house, make it cozy and modern. Having built a terrace, you will increase the useful area of your house and create a cozy place for rest and spending time with friends and family. It is not necessary to build a capital terrace with large capital investments. The summer terrace can be built simultaneously with the house, but you can attach a terrace to the already finished building. You can build it yourself and if you like, you can make furniture yourself.
Content
- 1 What materials need to be purchased for the construction of terraces and furniture for the terrace
- 2 Tools required for construction
- 3 Preparation of the territory (site), for the construction of a terrace
- 4 We build the foundation and floor of the terrace
- 5 Building walls, door and window openings
- 6 Roof for terrace
What materials need to be purchased for the construction of terraces and furniture for the terrace
The terrace can be built from a variety of materials, but we propose to build a basic structure of brick or wood.
The terrace of a tree is good to build, ate a wooden house. preferably when building a terrace, do not forget about the harmony of the terrace with the house.
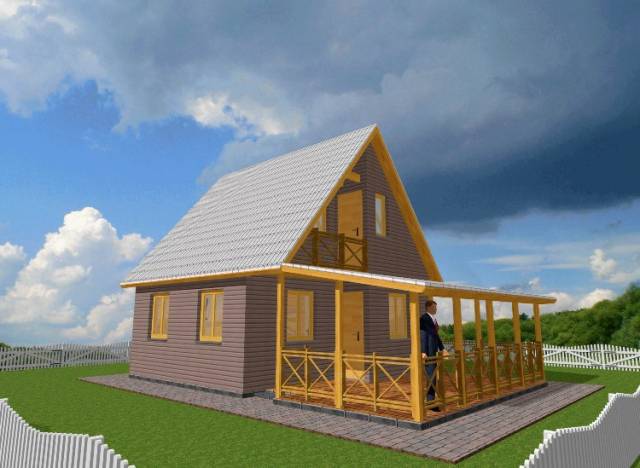
It's one thing when the terrace is built with the house, based on the project, and if you are making an extension in the form of a terrace, make it out of the same material as the main house.
If you stopped on a tree, draw a plan of your terrace, calculate the necessary amount of sawn timber and buy it with a margin of interest 15.
When buying lumber, be sure to pay attention to the quality of wood.
Wood should be well dried and treated with a special antiseptic.
If you decide to build and furniture for the terrace with your own hands - furniture from plywood - The easiest and simplest option.
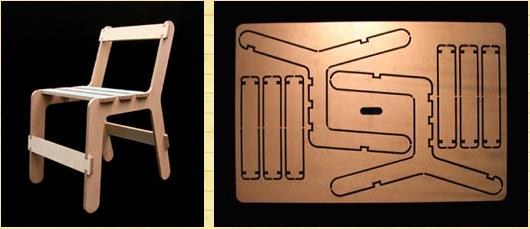
Ask on the Internet the options for making furniture from plywood and make sure that you can do it.
If your house is built of brick, the terrace can also be built of brick, but the wooden terrace will look beautiful, next to the brick house.
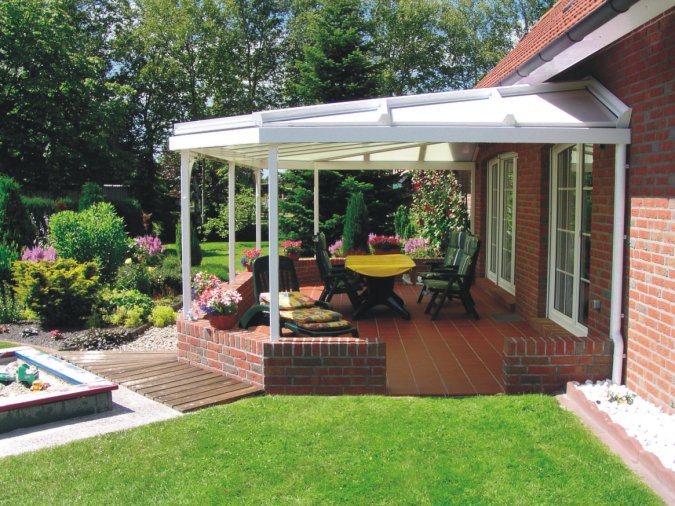
You stopped at the brick, count the number of bricks, according to your design and get that brick that comes to your house. If you decide to build a closed terrace, for example to build a winter garden in the future, then do not forget to create window openings.
If you put two or three chamber double-glazed windows in the openings - they will keep the heat in your winter garden well.
Tools required for construction
During construction, regardless of the material from which the terrace will be built, the following tools and equipment should be provided:
- a small concrete mixer - to facilitate work with the foundation and concrete;
- electric drill, screwdriver;
-Bulgarian;
-hacksaw;
-Electric grinder (useful for making furniture from plywood);
-building level;
-a hammer;
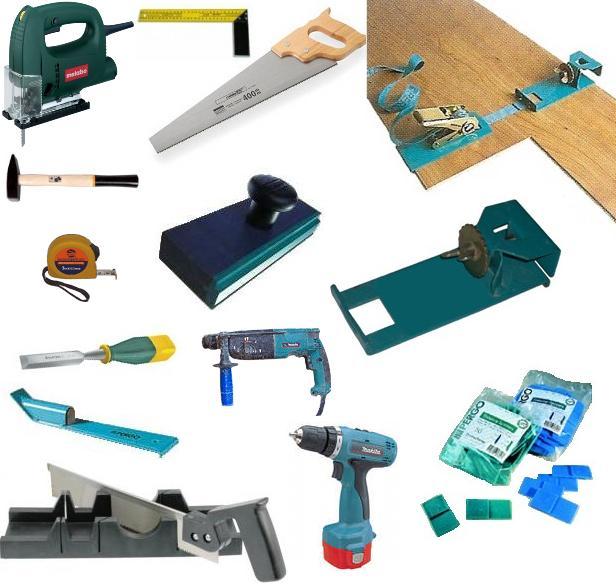
-segments;
-Nails.
Preparation of the territory (site), for the construction of a terrace
Any work begins with the preparation of the terrain. The platform under the future terrace is freed from debris, leveled.
In accordance with the layout of the future terrace, marking is done, the easiest way is to build a rectangular terrace.
We build the foundation and floor of the terrace
If you are building a wooden terrace, this is an easy construction that does not require a reinforced basement.
Of course, it all depends on your soil. The foundation can be ribbon, columnar and pile. if you decide to make a tape. dig a trench deep in the perimeter of the terrace to a depth of 40 cm, install a wooden formwork with the calculation of the elevation of the foundation above the ground to a height of 15 cm. Lay the crushed stone and reinforcement inside the future foundation and fill it with cement mortar.
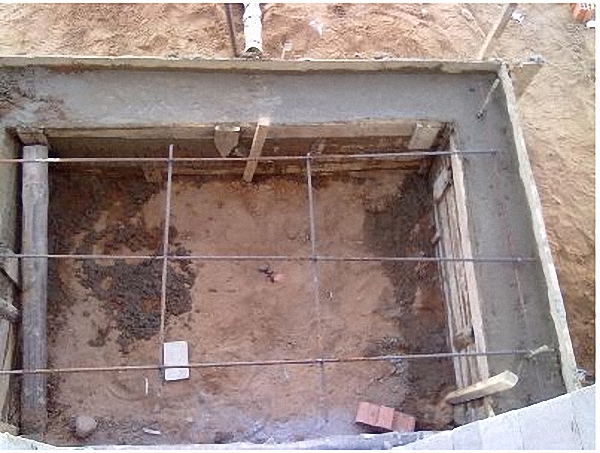
Do not forget to use the level to make the foundation even. After pouring, leave the foundation for a week to freeze. Lay a waterproofing around the perimeter of the basement.
On the waterproofing lay the load-bearing wooden beams, fix them with the help of anchors.
With the help of load-bearing wooden beams, you will create a skeleton for flooring and roofing.
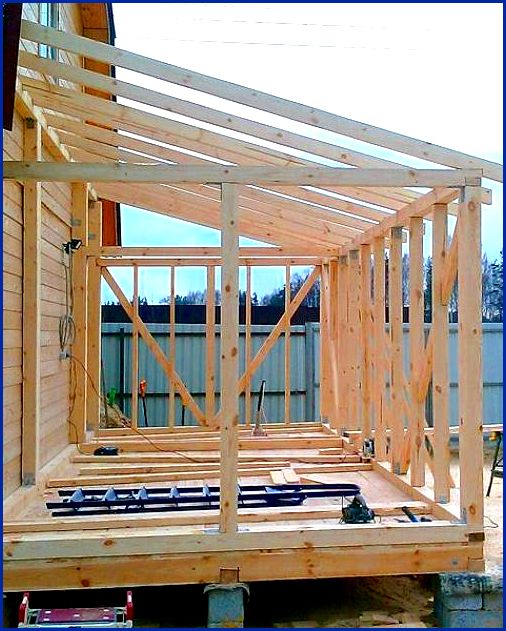
Beams serve as a support for the walls.
Beam for beams should be thick enough.
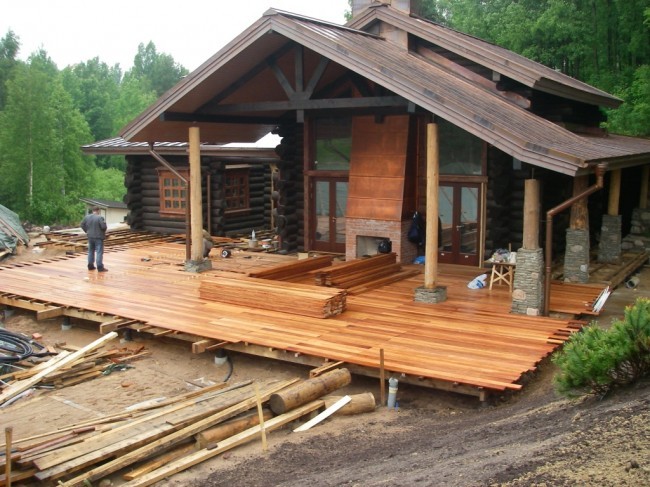
The floor can be made from ordinary floorboards.
If you are building a warm terrace - lay the heater under the floor. When laying the floor, check its horizontal, using the level.
Building walls, door and window openings
The walls can be built of bricks and wood, if the terrace is built of wood, the walls can be made of a thick board, the board is attached to the frame of the terrace to the vertical beams.
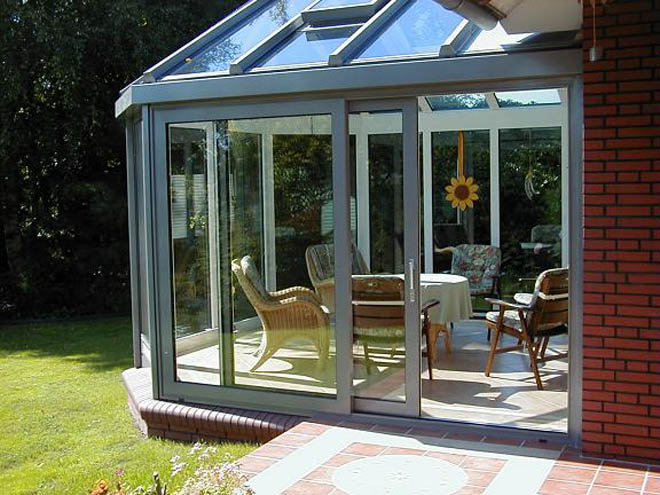
The corner part should be reinforced with metal corners, if glazing is produced in the future, leave openings. having constructed walls and a floor - we are engaged in a roof.
Roof for terrace
The roofing material for the terrace needs to be taken in the same way as it is on the roof of the house.
The roof will be laid on load-bearing wooden beams.
One beam is attached along the entire length of the future terrace, directly to the wall of the house.
Mounting should be strong, because the following beams perpendicular to the wall of the house will be attached to it.
Since the roof will carry a certain load, the structure must be reliable.
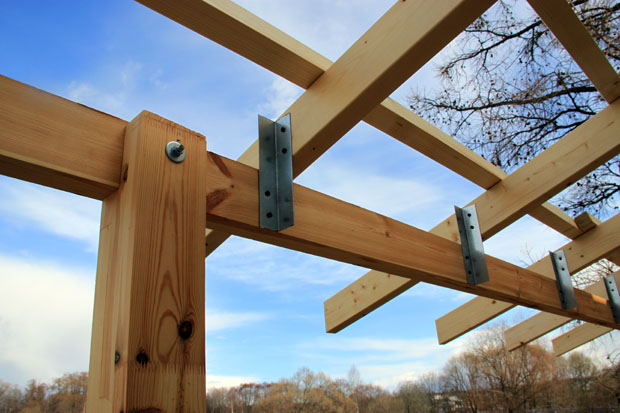
To weather precipitation in the form of rain and snow are well removed from the roof, make a ramp, and to make the wall not wet, make the roof overhang at less than 30 cm. Overhangs should be not only in front but also on the sides.
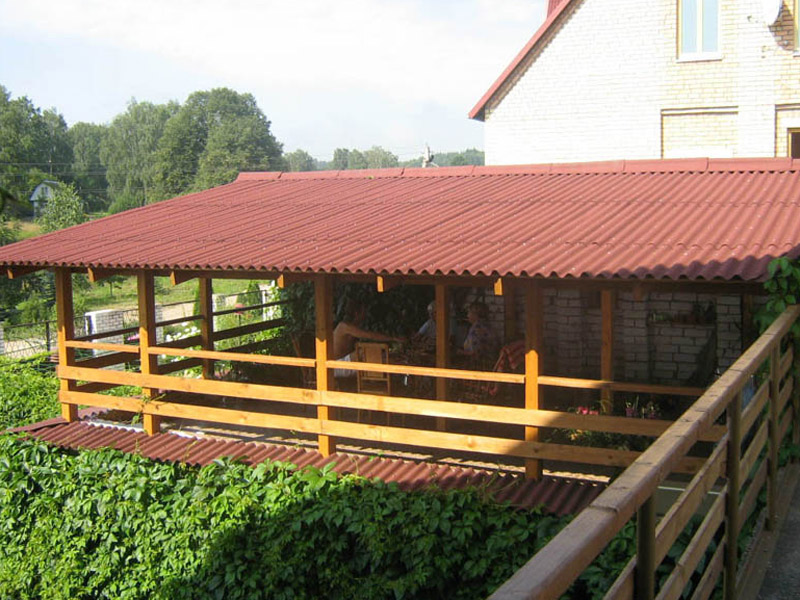
After the construction under the roof is ready, you can lay the roof.


