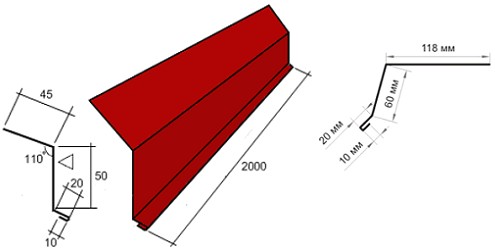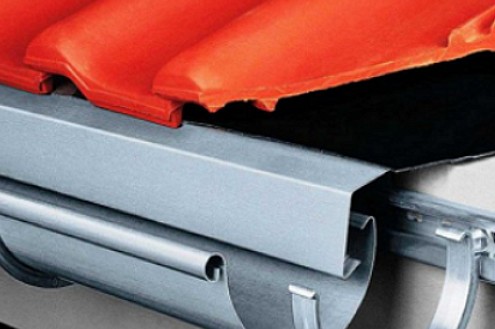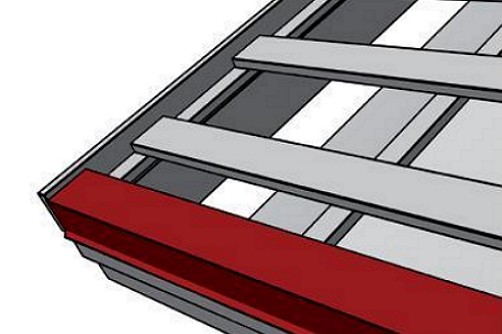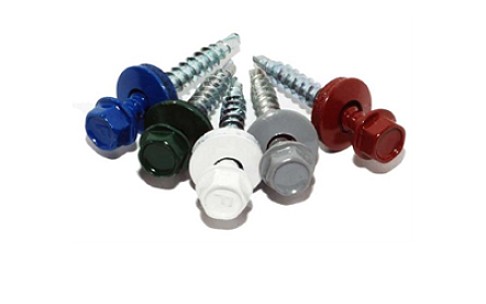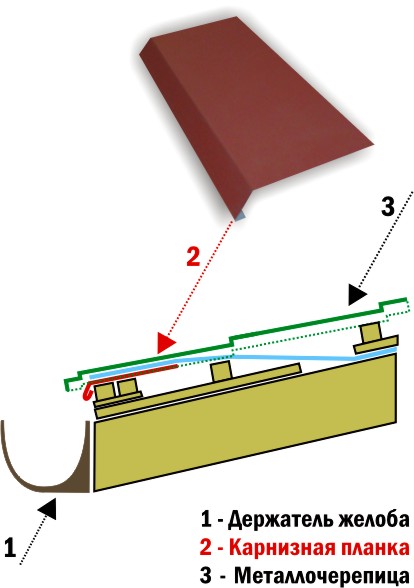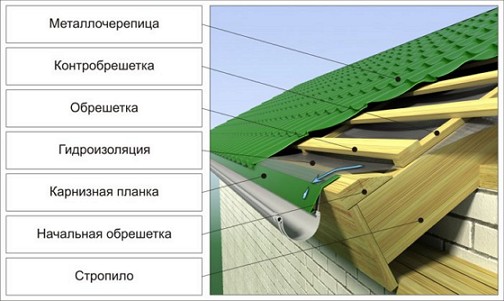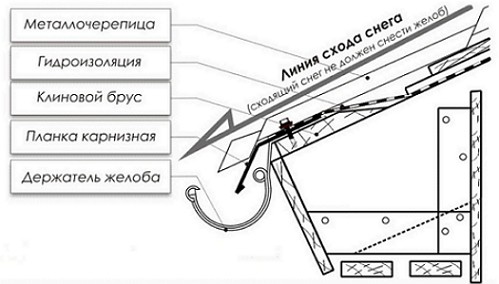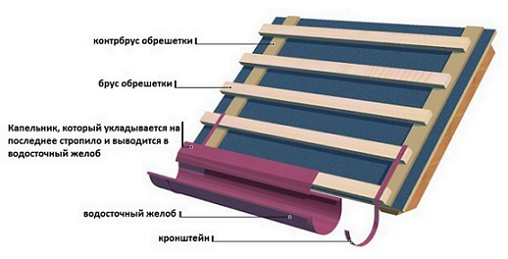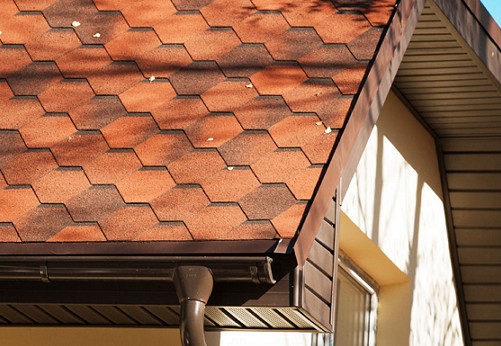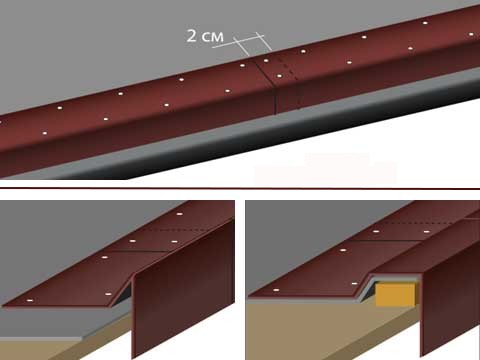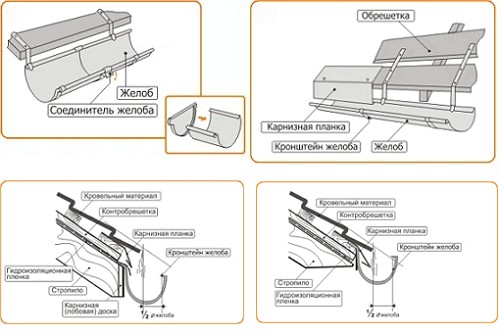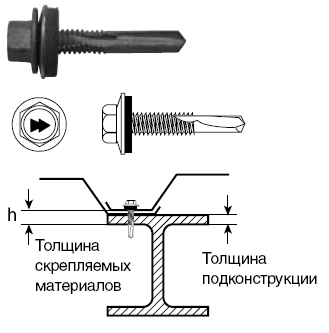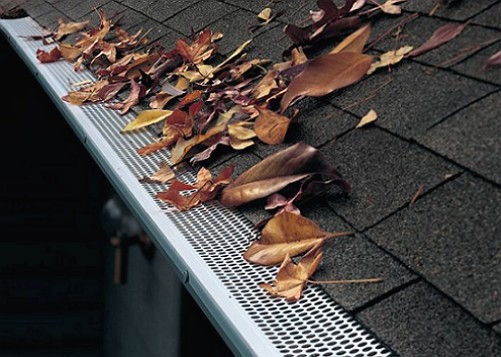Among the additional roofing elements, a special place is occupied by the curtain rod. On the roof area, this element occupies a small space, but the main protective function and preservation of the integrity of the roof from moisture is precisely on the lath of the cornice. What do you need to know when installing this element so that the "bar does not fuse"?
Content
How does the bar look like
Cornice lath is manufactured in an industrial way on sheet bending equipment. In most cases, the bar has a standard configuration, differing only in the angle of the folding of the shelf.
The width of the vertical plane and the dimensions of the cornices depend on the design of the rafter system, and logically repeat the angle of inclination of the roofing cloth.
The length of the finished product can reach two to three meters, and the dimensions of flat shelves and facets are 80x60x10 mm or 100x60x20mm, the thickness of the sheet is 0.4-0.6 mm.
It is by the bend of the two planes of the plank that the water drips seamlessly into the drainage system, bypassing the reliable rear - the frontal cornice board of the roof. Recall that the bar has a second name - a drip.
Do not confuse the design of the end and cornice. The differences between the slats consist in the method and location of attachment.
The end plate protects the side edge between the cornice of the house and its ridge.
Traditionally, the laths-droppers are installed under the waterproofing layer on the lath and overlap the hanging edge in the gutter.
For each type of roofing cloth distinguish their installation technology, but the design of the cornice for the soft roof and the roof of the metal tile are the same.
Mounting of the cornice for various types of roofing
roof strip for corrugated roofing
To install the roof from the profiled sheet start with the installation of the bar. An obligatory condition for the installation of the cornice for the corrugated board is its location below the waterproofing carpet. In this case, the moisture or condensate coming down the waterproofing film must fall on the bar, and then break into the catchment system.
Initially, the roof slopes set the end boards. The uppermost board is installed above the crate and a bar is attached to this board. In addition, under the corrugated board, the sealant is airtight for the natural removal of water vapor. The slats are lapped and bolted using self-tapping screws or zinc-plated bolts.
Helpful Tips
Fixing the cornice butt fastening is not recommended. The overlap on the edge of the already fixed bar must be at least 1 cm.
bar for metal roof
Installation of the cornice for metal tiles is carried out before the flooring of the sheets. Initially, the frontal (cornice) board is installed to the ends of the rafter system.
The cornice board can be installed in special grooves for galvanized fasteners.
Then prepare the support for filing eaves. The filing is carried out using a plank board and a supporting bar. The next step is to install the attributes of the drainage system. Plank curtain is installed between the deck of sheets over the gutters.
Fastening elements are self-tapping screws screwed into the board with a frontal (cornice) in 30 cm increments.
More detailed information on the design of the drainage system and drip, are presented in the video.
roofing strip made of soft materials
Cornice lath for a soft roof can have a bend of 100-130 degrees. Therefore, it is selected depending on the slope of the roof slopes. The drip is mounted along the edge of the roof in the direction vertically downwards.
This condition applies to all types of soft roofing: roll, flexible roof tiles or roofing membranes.
The under-roof space of the crate is equipped with apertures for ventilation and air passage through the aeration channels. The base of the curtain rod for the tile is fixed to the crate and the pediments are mounted on the edges of the crate. Then they treat and install the carpet under the valley, having previously smeared the edges with bituminous mastic.
It is recommended to glue the soft roofing material onto the installed bar, and then lay the ordinary roof tiles. It is necessary to arrange soft shingles so that the tiles of the first row "grab" most of the roof. Subsequent ordinary shingles are stacked with a shift. The edges of the tiles at the ends are glued especially carefully.
The bar for the soft roof is mounted with an overlap (with a minimum edge width of 2 cm) and fixed in a zigzag pattern. For fastening use roofing nails, the fixing step reaches 10-15 cm.
How to make your own installation of the chapel on the shingles, shown in this video.
Helpful Tips
Applicable for a roof made of corrugated board or metal, the base of the bar is fixed to the lath. The lower edge of the strip is directed to the installed gutter or trough vertically or at an angle. The drop radius of drops from the plane of the wall can be 45 degrees.
Adding water to the bar and visually tracing the passage of droplets, placing the drop is picked up under the outlet of water droplets. You can slightly lower or shorten the slope and location, while the drip is not fixed permanently.
Aprons-droppers
A healthy alternative to the cornice metal bar when constructing a roof made of soft coverings are decorative aprons, droppers, which are a twisted covering sweep. The outer layer of aprons is a steel zinc-coated polymer coating with a thickness of 0.7 mm.
To mount such a dropper is a pleasure: I glued it with special mastic, unfolded the "self-scrubbing" and laid it out in the place of attachment. Perhaps these promising materials will find their fans when installing a "whimsical" bar.
Thus, the process of mounting the chapel for any type of roof can be made independently.




