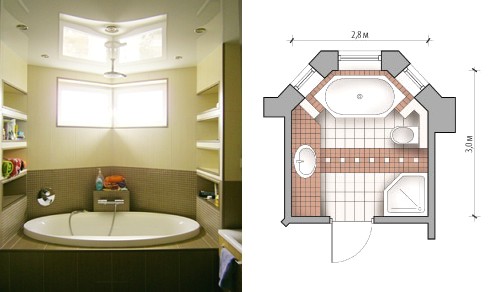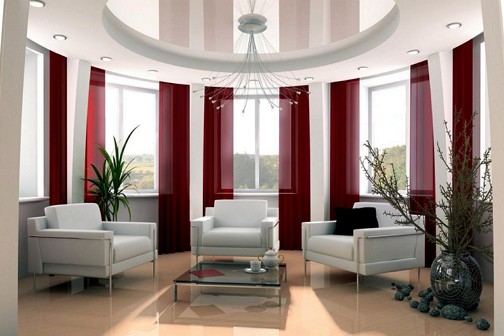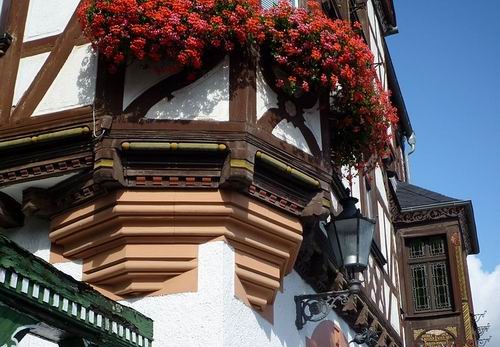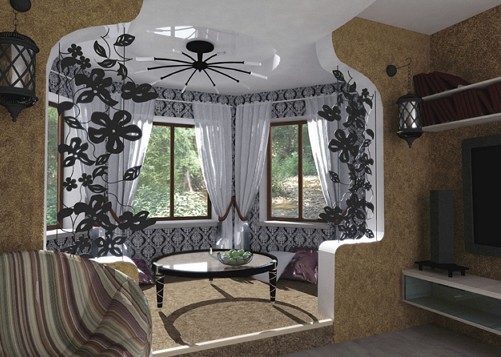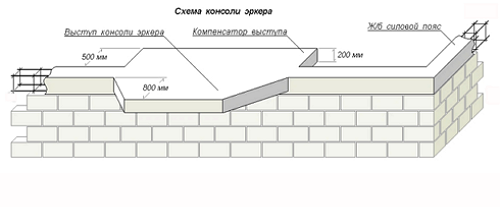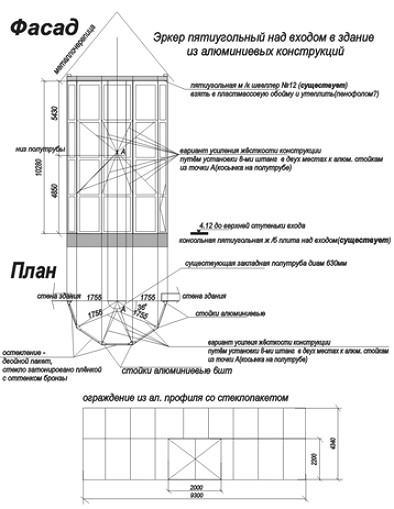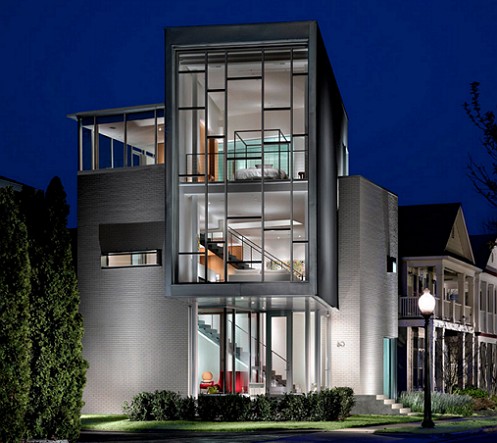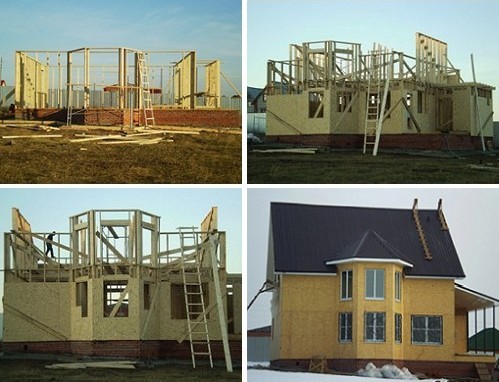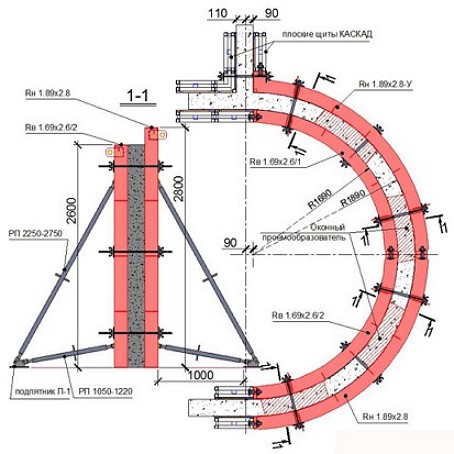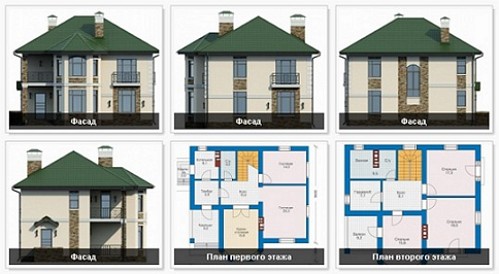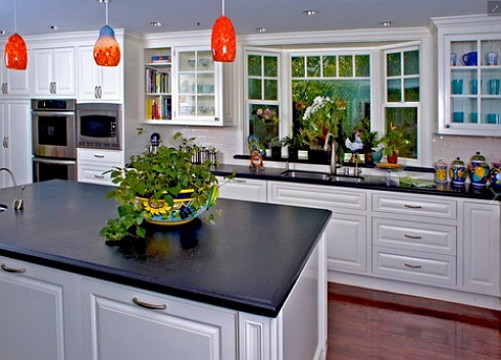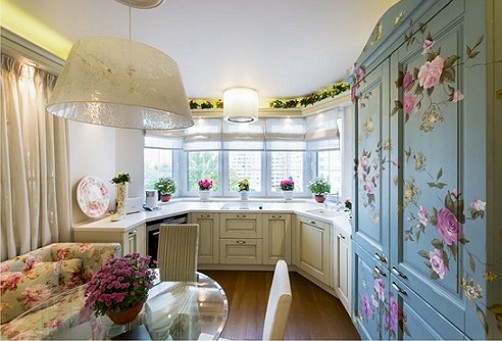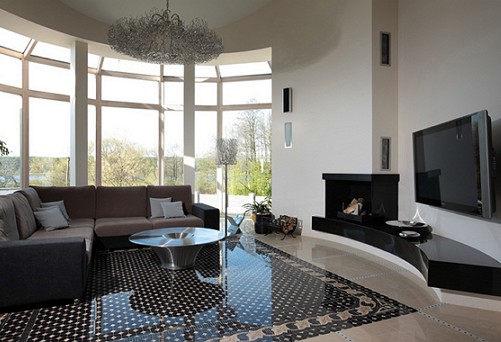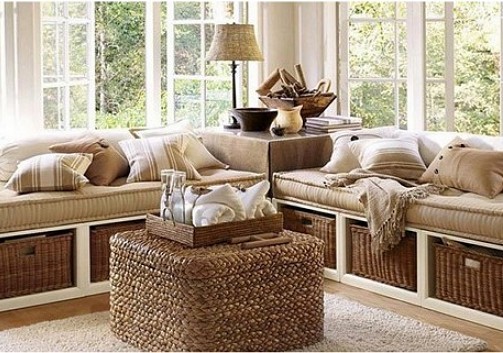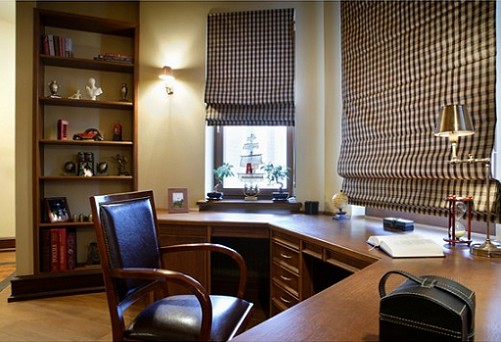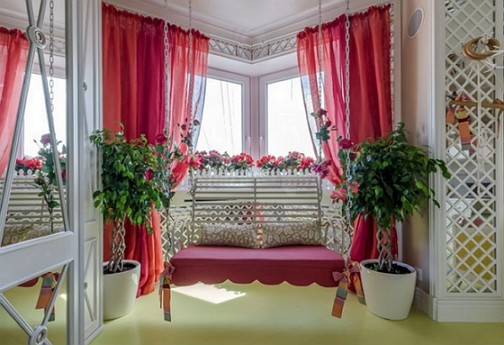If you dream of getting a wonderful gift from designers and architects, then take an interest in projects with a house with a bay window. Functional exclusive with a pronounced stylish appearance will ensure the joy of being. And if you personally create a unique design of the bay window, then we can assume that life was a success.
Content
European style - bay window
The aesthetic and completed European look of a private country house is given by the original design - the bay window. The house with the bay window simply makes you pay attention to yourself: it's a little outward part of the building from a common facade with large glazed windows.
Due to the plane taken out of the facade, the bay window allows to increase the interior space of the room and improve its illumination. Arrange the bay window is possible in any living space: wooden or brick houses, laid out of stone or arranged of foam concrete blocks. And the shape and dimensions of the bay window are not limited to a round or rectangular plane.
The erker, executed in the form of a polyhedron, can be compared to a five-windowed house - five human feelings. This synthesis is deciphered as a "domesticated" space in which a person is safe. The upper part of the facade element can be made in the form of a ramp or decorate the elevation above the eaves with turrets turrets.
The design of the premises with a bay window is rich and luxurious. What does the design of a bay window mean when creating an interior of a house?
The many-faced bay window
After visiting once in the old part of European cities, you can notice one- and two-story houses with bay windows.
Today, any project of a single-storey house with a bay window is popular and in demand. The secret of popularity is simple: there is an opportunity to increase the area of living space and give the private house status.
Due to its decorative appeal and value, the bay window is still simple and accessible for design.
The design of the bay window is carried out in the form of a strict geometry:
• a semicircle and a rectangle
• a triangle and a polyhedron.
Naturally, the size of the bay window and the type of glazing depends on the purpose of the architectural element. By the way, suitable glazing is the key moment that creates the attractiveness and stylishness of the bay window. A kind of bay window is the protruding part of the facade, coming from the basement, which is called risalit.
If the house has a bay window, then you are lucky with the layout element, so take full advantage of this.
The design of the bay window
There are two ways to install bay window elements. The first way is to build a separate foundation. The second way in the application and use of plates, providing a general structural connection (console) with the walls of the structure.
The preferred method is to build a separate foundation, which allows you to evenly distribute the load, rather than overload the walls. This rule is important to remember when designing the bay window in the home.
When erecting a building on a separate foundation, use cantilever beams and an bay window type of fastening. Scheme of the bay window forms a geometric figure, providing rigidity of the structure. Additional sections form the bay window itself. Recall that you can design a bay window on the first and second floors of houses.
To erect a bay window on a separate foundation is necessary in conjunction with the arrangement of the main base. This eliminates the possibility of distortion of the bay window structure.
The round and semicircular shape of the bay window is complex for erecting one's own hand, because it will require special calculations of the conjugation nodes.
Design of houses with a bay window
Eker looks the same beautifully on the one-story and two-story facade of the house, because the expressive architecture is executed in compliance with the canons of modern lifestyle.
The layout of the project of a two-story house with a bay window is laconic. This is a prefabricated reinforced concrete foundation, with a type of exterior walls made of stone and concrete. The exterior finish is done by painting or using a face brick.
Multilayered external walls with insulation and lining. In some projects, the main planning node is the bay window, which is a single unit. This design involves a thorough study of the interior space, including the design of the bay window.
In the bay window you can have a kitchen, living room, study and even a tiny winter garden.
appetizing kitchen in the bay window, recipe
Kitchen-dining room in the bay window of the main facade of a private house is functional and spacious. To "cook" it, take the kitchen and add the bay window to taste.
If the size and shape of the bay window allow, the kitchen premise can be zoned, neatly adding a small sofa and a well-groomed green corner. For large windows with bright natural light, light colors come in, which will be underlined by lighting.
Furniture and interior items and curtains must be chosen so that they do not "fall out" of the general style. Let's say that the motto of the design of the bay kitchen is originality. Otherwise, boring objects simply extinguish the magnificence of the bay window space.
Include your imagination and creativity! Then the kitchen in the bay window will be the most amazing place in the private house. Real jam. It does not matter which one-or two-story house.
living room in the bay window: guests will be shocked
Erker is literally created for living rooms. The light-filled living space creates an incredible atmosphere of tranquility and privacy. The main emphasis on the view from the windows of the bay window. The rest zone can be separated by a partition or a podium, and a light air curtain can be hung on the window.
To achieve complete harmony of the living room, you can by combining the coloring of the walls with the basic decor of the furniture. You can use high decorative items. The ideal furniture option is a sofa that repeats the shape of a bay window, which is located inside the bay window or on the territory of the living room. For a half-roller, it is possible to arrange a cozy corner sofa. Now you can invite guests to bores.
bay window cabinet
The cabinet, arranged in a bay window, looks like a magnificent theater box. Sitting at the table you can watch the live performance from the window.
The penetration of the natural in the structure of any house, in fact, is a complex and harmonious collision and gives rise to a new spatial environment that is endowed with the best natural qualities. The tranquil atmosphere of the cabinet in the bay window will create an excellent setting for creativity. And then you can reflect on the topic "What is the bay window".




