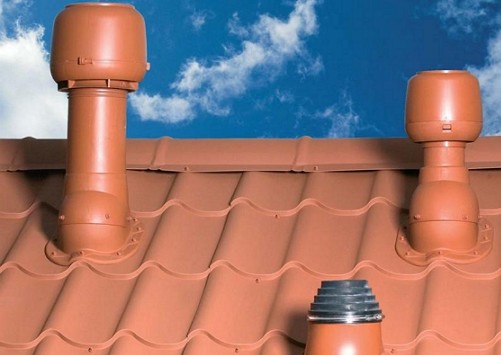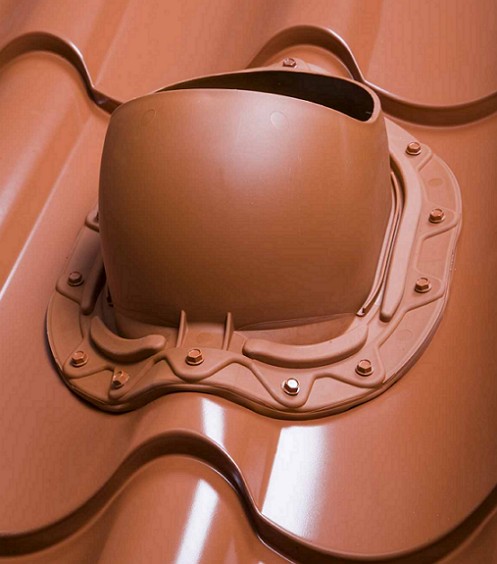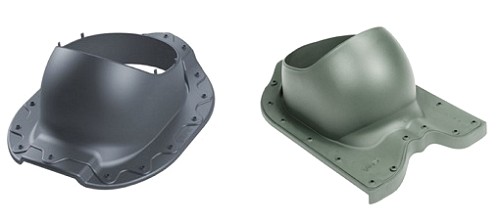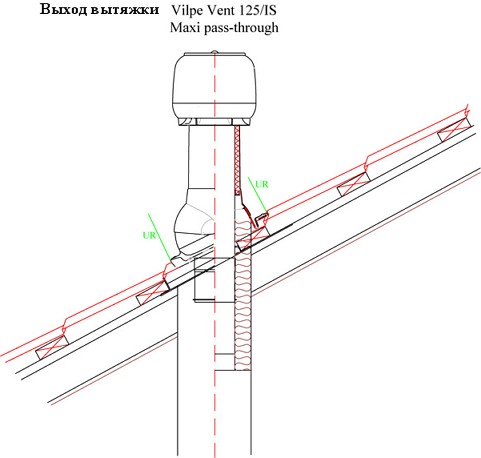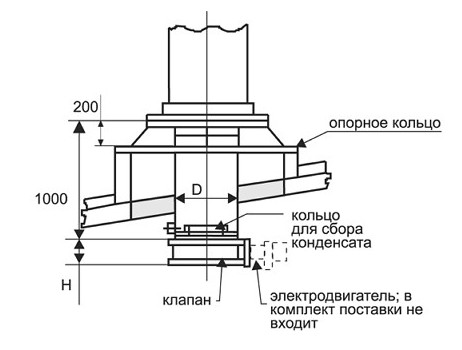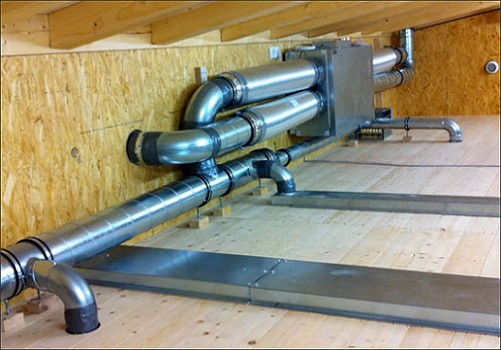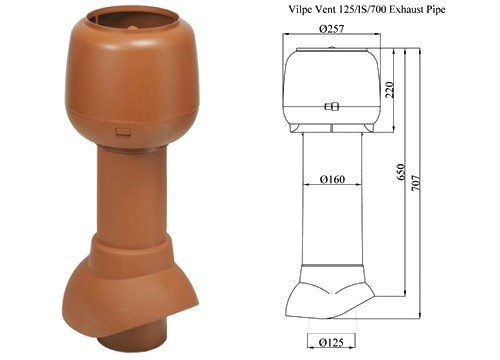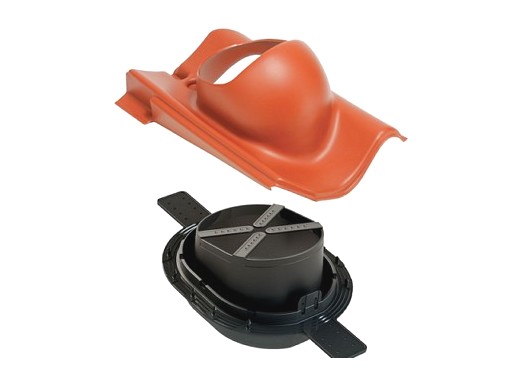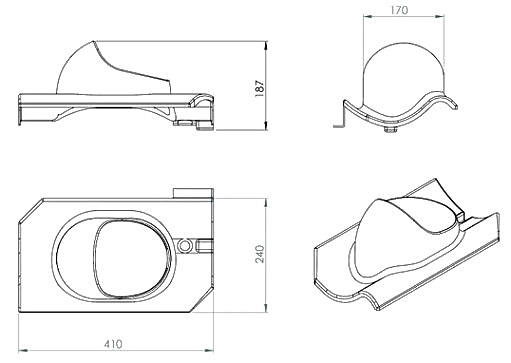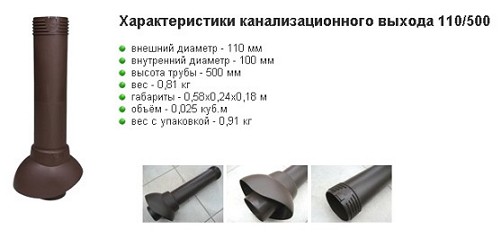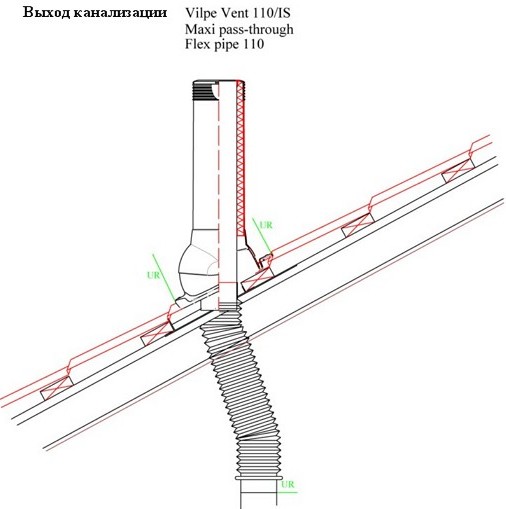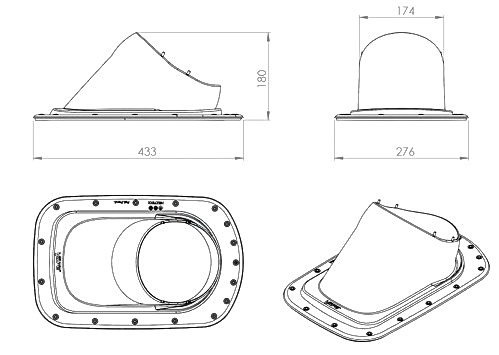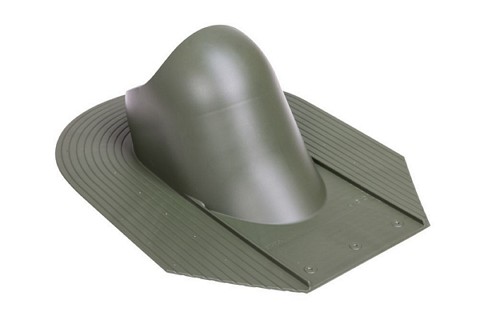Own creation of roof ventilation outlets is successfully introduced into the environment of developers. Frankly speaking, the incomprehensible and frightening ventilation outlet of the roof of the house caused associations of free "going out into space". It is foggy and incomprehensible, until the manufacturer has interested the builders with a passing element of the vent outlet. As always, useful advice will help you master the specialty of the master of the roof and learn how to select and install a drill.
Content
What is a roof vent
To create and maintain the microclimate of a private home, ventilation is a prerequisite for ensuring the durability of structures. Especially actual ventilation for roofs, equipped with attic windows and attic space.
An important element of the roofing system and its terminal component is considered to be the ventilation outlet to the roof, which ensures the tightness of the outlet connection pipe.
Roof penetrations are recommended for ventilation installation:
- a pipe of the sewer pipe
- operated premises
- attic space.
The final element of the air ducts is an industrial pipe-vent pipe section, which, together with the main components and type of roofing materials, provides extraction of the exhaust air. Let's tell, the components of the passage assembly are: a pipe installed in the shaft, fixed in a steel beaker, a connecting flange, a valve and a condensate collection element. At the top of the passageway is equipped with a protective hood or an umbrella, in the coupling plane, they are sealed and, if necessary, insulated.
the nodes of the passage and the passage elements
The units are a set of finished penetration structures made of steel with a heat-resistant coating and an outlet sewage element in the form of a pipe. For the construction and installation of the drillings, prefabricated slabs (platforms) with a hole for the unit are also used, the units are designed for straight and sloping roofs. For soft roofing, a variant of the construction made of galvanized steel is possible.
Ventilation in a private house scheme with output
The device for ventilation output and the design of the scheme, taking into account the technologically possible passage, are envisaged at the design stage. The roofing assembly of the passage is arranged for:
- overhaul of a roof with replacement of an external covering
- when creating a different roofing system
- replacement of the heating source.
Installation of the roofing passage provides the use of natural and forced ventilation, the functional purpose of the penetration is the efficiency of the output of the kitchen hood, the ventilation of general purpose and the outlet of the sewage system to the roof.
organization of roofing
The principle of organizing the site of penetration and exits to any roof is identical and represents the organization of the technological hole with the subsequent installation of the actual passage element and the subsequent installation of the vent pipe.
Own creation of roofing penetration provides the parameters:
- roofing material
- angle of the existing roof
- height of interstitial space and truss system.
Naturally, the passage elements, using which provide the ventilation outlet, are distinguished by the correspondence of the type of roofing materials and the design features of the device.
The organization of the ventilation outlet for the metal tile is different from the exit of the soft or rebated roof.
Distinguish the following types of roofing penetration, depending on the configuration and shape of the passage, entailing the way of installation:
- roofing type Master Flash
- straight and angled straight and straight running.
How should I choose roofing for its main components?
Ventilation output in a private house by type of roofing material
type of vent outputs
Distinguish P-ventilation outlets and S-outlets, for which a walk-through element is selected by the type of roofing.
Ventilation outlets P are an insulated pipe h = 500-700 mm with an outer hood ø up to 300 mm and an ø duct of 150-160 mm.
Ventilation outputs S is a passage with a vertical flow of the ventilation system, equipped with an industrial design channel fan or recuperator. The outlet diameter S allows connection to the ventilator ø 125, 160, as well as 200 and 250 mm. Platform (base) of a square shape, the tightness of which during installation is achieved using the inner side sealant of the connecting flange. Waterproof fixing holes and a galvanized pipe guarantee the tightness of the ventilation outlet.
It remains to correctly choose the type of roof passage element.
cone-shaped configuration
Type of roofing - wave (metal)
The passage element of the unit, designed for the wave type of the roof covering of pitched roofs, is distinguished by the characteristic configuration of the platform platform. The bending of the mating part of the element repeats the contour of the tile wave, and the seal ring its projection.
For the roof of metal, you should select the element.
For example, ventilation outlet vilpe and a passing element measuring 410x240x187 mm with a width of 170-190 mm in the base, profile length up to 330 mm and a profile height of 25 to 52 mm with the possibility of mating the output for profile types - XL, N, W, L.
The passage elements are made of polypropylene and reinforced with a protective layer of UV rays and sediments.
The ventilation outlet of the sewage system installed on pitched roofs, except for the passage element, is equipped with: rubber corrugation for connection to a pipe of the appropriate diameter, self-tapping screws with a washer and adapter adapter. The installation of the pass-through element is carried out by means of a template with sealing of the connection of the junction point by the two-component sealant sealant of the hydraulic seal.
Type of roof - flat bituminous and soft tiled
The passage element for flat pitches is distinguished by a flat base with dimensions: length 400-500 mm, width 276-300 mm, height up to 180 mm, as ventilation outlet vilpe. Installation of the passage element and the creation of the seal ring are carried out on the finished roof according to the template from the manufacturer.
The passage elements for the rebated and finished pitched bitumen or slate roofs also have a flat base.
How to install the passage of the shale roof, shown here.
Useful tips, how to choose a passable roofing element, are shown in the best video.



