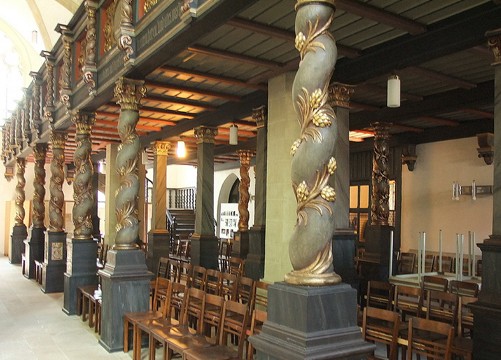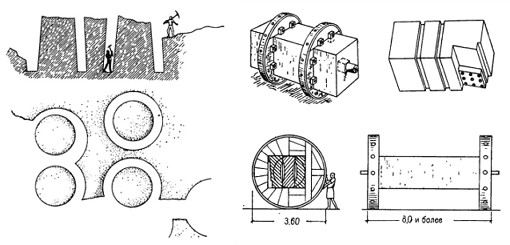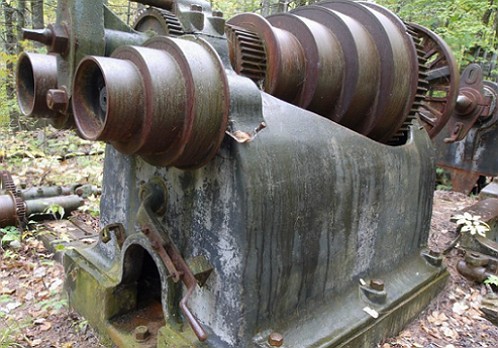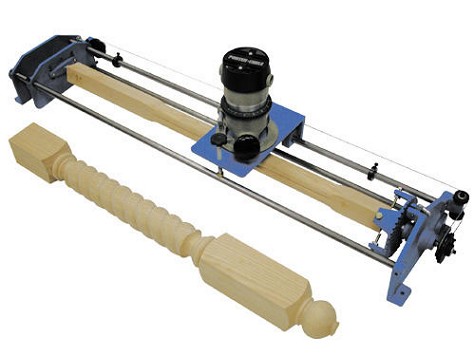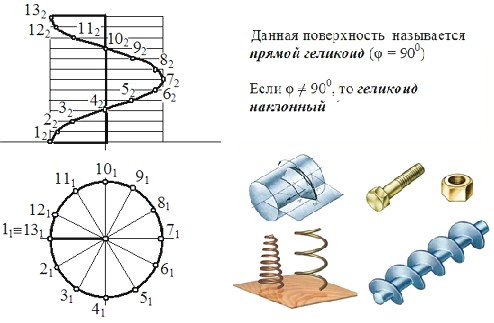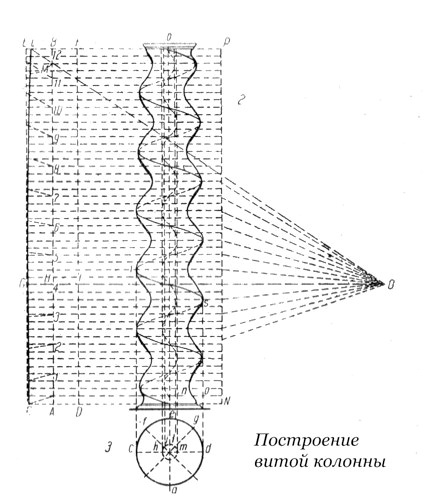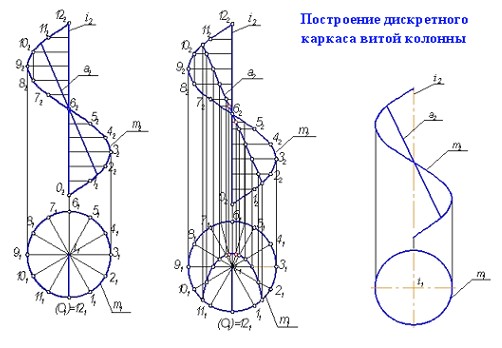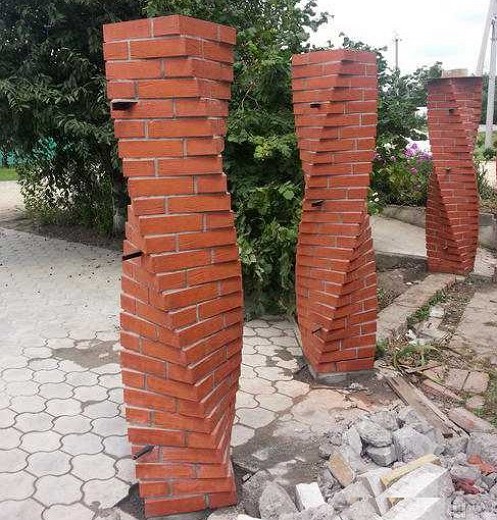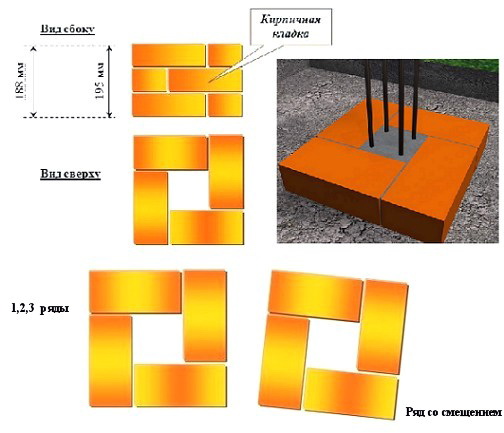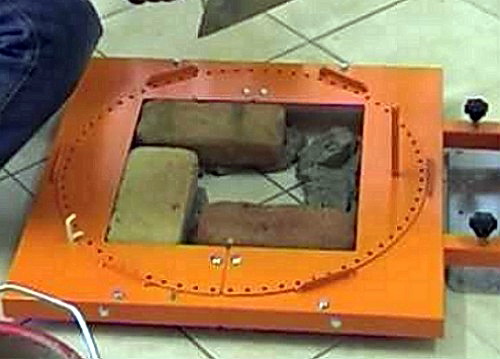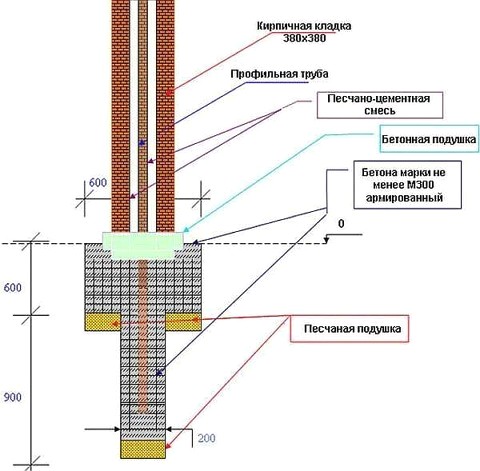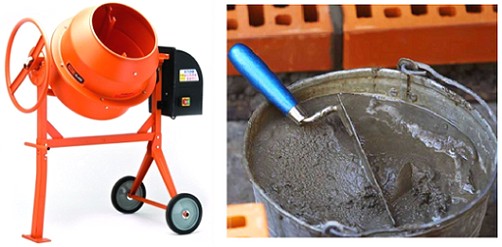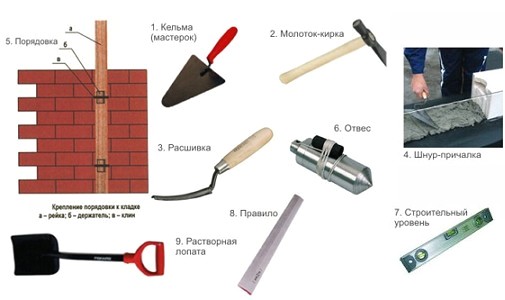There is no doubt that the columns of noble marble or granite personify the greatness and wealth of the owner of the house. Especially impressive twisted columns, harmoniously fit in the interior of the facade. However, it does not hurt to note that such columns do not play the main role of the support, but rather perform a decorative function. This means that you have a chance to build something like this in the residence of a private house.
Content
Secrets of the medieval quarry
Among the variety of classical architectural forms and warrants, a twisted column stands out at once. Strictly ornate columns of the medieval period, which appeared in European countries after the Crusades, striking sophistication and harmony of the picture.
The architecture of the ancient Greeks and Romans of the Renaissance in the creation of the columns reached the heights of perfection, determining not only the quality of the connecting element between the capital and the base parts. The necessary supporting part of the Doric, Ionian or Corinthian style building acted as a decorative element.
According to experts and experts, the ancient trunks of future columns of stone were cut directly in the quarry in narrow passages. Then the arrays of columns, weighed several dozen tons, were transported to the installation site.
The medieval way of processing and applying spiral slits on a stone column required a special device for the twisted column and calculation, especially since machines for shaping stone at that time did not exist.
A more modern kind of architectural forms and warrants is a twisted wooden column, which is made using precision woodworking machines and tools.
Naturally, looking at the original element of architecture of that era, the question creeps in: "How to make a twisted column of brick?".
We build a twisted column
Own creation of a round twisted column must begin with the construction of a drawing and sketch in the image and likeness of a direct helicoid, as well as screw threads.
sketch of a twisted column
To draw a drawing of a classical twisted column, it is necessary to calculate a sketch based on the method of dividing the circle by a specified number of parts, followed by the construction of thinning lines with respect to the axis or rod. To do this, the axis of the column is divided into an equal number of parts, and from the points obtained we draw parallel lines. Then draw a circle with a diameter equal to the column protrusion.
The resulting circle is divided into 6 or 8 equal parts. Then, from the dividing points, we restore the vertical lines parallel to the axis, which will serve as a guide for drawing the spiral. Using a spiral, as an axis, in a horizontal position we obtain points determining the direction of concave or convex lines.
This algorithm for constructing the turns of the spiral of a round column allows you to create a twisted column of bricks.
Twisted column of brick by own hands
The creation of a twisted column of ordinary or facing brick is based on the principle of the traditional orderly masonry of the pillar. The technology of erecting a column consists of the stages:
• installation of the column body (axis)
• Masonry mortar
• laying the brick on the template with a shift in each row.
preparatory work
The construction of a twisted brick column is possible with the use of a special tool and a preliminary calculation of the order.
To facilitate the visual control of verticality, horizontal and shift of bricks during the ordering, we calculate the number of rows of masonry.
For example, the erection of a brick column 3 meters high must be wrapped up to 180 degrees. Therefore, based on a simple calculation, each row of standard brick must be displaced by 6 degrees.
To control the horizontality of the row and the corner of the curl, templates are used: corners of multilayer plywood with elevation angle, length and width of bricks, as well as a special pattern with a slot for styling.
We make a template for a masonry of two squares: the inner square must correspond to the length of the full brick, the outer one must have an inner cut for the masonry. Mark the outer square by the required rotation angle of each row. We fix the inner square with the possibility of free rotation.
column body installation
The columns are installed during the construction of the house. For installation, select an existing flat area or prepare it.
For the basis (axis) of the future twisted column, around which we will produce a laying with displacement, we can take a water pipe (sewer) from PVC of the required height or weld a hollow square from profile pipes, or use a pile.
On the prepared site we install the column body using a water pipe diam. 100. and reinforcement. Fill the installed pipe with concrete. For visual inspection on the pipe, as on the axis, we make marks corresponding to the width of the brick row.
kneading masonry mortar
Kneading clay mortar produced in the traditional way.
Cement-sand mortar is in a proportion of 1: 5, followed by the addition of fine sand. Recommended grade of cement for mortar M400. As a plasticizer, add liquid soap.
Achieving the necessary fluidity of the batch is carried out using a pear-shaped agitator.
How to make a kneading mortar for masonry bricks, shown in the video.
order
After installing the axis of the column and preparing the working solution, we produce a good brickwork in 1.5 or 2 bricks. Experts recommend the first 2-3 rows of the column to be laid without displacement.
In the first row, from which we plan to start the displacement, we put the finished masonry mortar on the bricks of the bottom row with a thickness of 0.8-1.5 cm and install the template from above.
In the slit of the template with the offset angle set, we put the first brick on the solution and drive it around the corner. Consistently form a complete series, consisting of 4 bricks. Then the template is raised up to the mark on the axis of the next row. The next row is formed taking into account the bias angle set.
To ensure that the erected column does not float under the weight of bricks, the top layer of the applied masonry solution is "powdered" with a dry mixture.
Verification of verticality of the column is carried out with a plumb line and a level of up to 80 cm.
More detailed information when building a brick twisted column using templates is presented in the video.




