The bar counter gives the perfection and variety to the interior of the kitchen in a private house. Someone has already put this idea into practice, and someone only dreams about how to design a competently and aesthetically add such an element to the kitchen space. Bar counters are multifunctional: besides the main purpose, they decorate the kitchen, zonate space and can be used to store household trivia. The article considers the best design ideas for bar counters for the kitchen, given practical advice on finishing and rational placement.
Content
The classic bar counter and high special chair are elements of the bar's interior that appeared in North America in the turbulent years of the development of the far west. In the modern interior of our houses, the bar counter gained its national features and features, which made it a popular element in the design of modern living rooms and kitchen rooms.
The secret of popularity
When arranging the kitchen of a modern country house under a bar counter means an elongated, narrow table top without the usual legs, like a kitchen table. The distinctive feature of the bar is its height and location. Such a bar is necessarily equipped with a special bar stool with a footrest. Some forms of such chairs are a real masterpiece of furniture production.

The special difference between bar counters installed in our houses is that they are not always high, but on the contrary coincide with the height of all kitchen furniture. Therefore, bar stools under such racks are produced at the usual height, but still they are executed in an unusual design: they are comfortable and often have seats with adjustable heights. The simplest bar counter for the kitchen is a table top, attached to one side of the wall or an element of the interior, and on the other hand, standing on one leg, usually chrome. Sometimes such a rack is called a breakfast rack (English breakfast bar ).
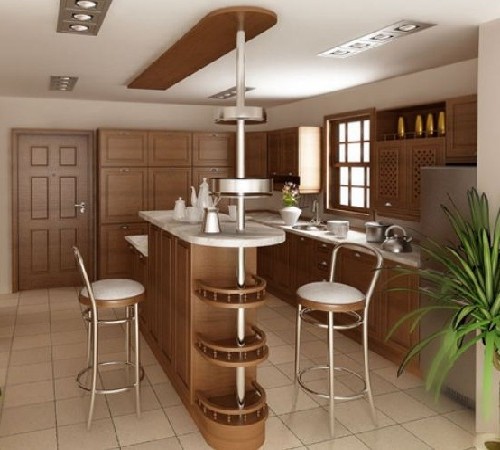
Bar counter perfectly fits into the interior of the country house kitchen, it is quite appropriate as in large kitchens, located separately and combined with living rooms, as well as in studio rooms. Even a small kitchen with a bar counter gets a completely unusual look - if this element is used instead of a traditional dining table, the free space becomes much larger.
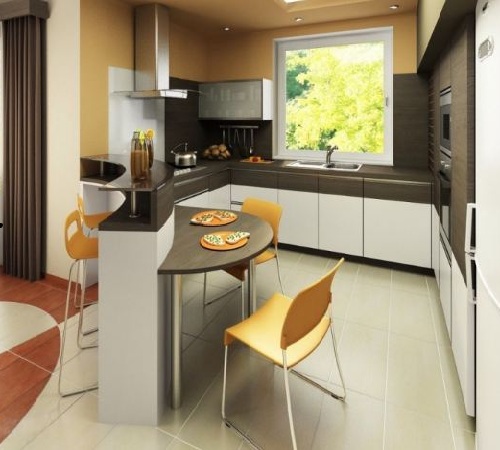
Often the bar separates the kitchen and living room, or is arranged in a spacious kitchen as an additional functional element. Using the bar, you can divide the kitchen into cooking areas and a meal area. Floor tiles for the kitchen can be different in color and texture, but it is desirable to choose floor tiles in harmony with the design of the bar. When choosing the finishing materials, we recommend that you pay attention to the site for sale floor tiles for kitchen. In order to have a snack and drink a cup of coffee, it is not necessary to cover the kitchen table.
It is much more convenient and more pleasant to do this sitting on a bar stool behind a comfortable counter. Thus, the bar counter is most suitable for an express lunch or cocktail party.
Choice of countertops for a bar rack
The material for making countertops of bar counters can be varied and depends on the taste of the host, the general design of the room and the funds allocated. Worktops can be made of the same material and in the same form as the main kitchen furniture, but I can radically stand out from the kitchen ensemble ensemble.
In the interior of modern kitchens, as a material for countertops, chipboard, chipboard, MDF, furniture laminates, high-quality plastic, and also cheap wood grades can be used. Or more expensive natural materials: solid grades of wood, glass, stone, metal.
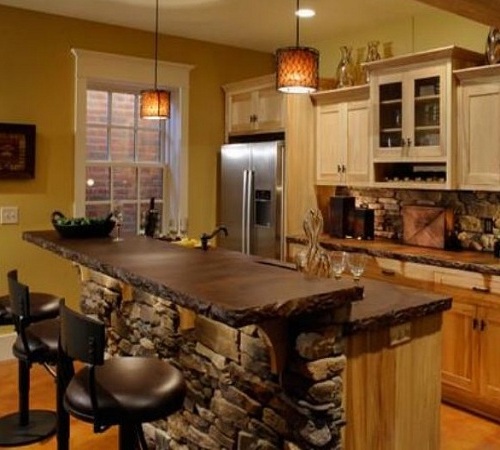
Especially popular among consumers are stone countertops. But if natural material can not afford everything, then the artificial stone is available and in no way inferior to its prototype. In this case, two materials are most often used: acrylic stone and agglomerate. These are composite materials consisting of a filler (stone or mineral crumb) and a binder (resins).

Naturally, all materials for countertop countertops should be resistant to mechanical damage and aggressive environments. It is thanks to this, it is easy to take care of during tabletop operation and they do not lose their original appearance for a long time.
What are bar racks
Since the bar counter is a multi-functional item, its role is not limited to the role of a place for a quick meal. The appearance and dimensions of the racks can be very diverse and fully reflect the taste of their owners. Choosing a kitchen design with a bar counter, you need to think about convenience, aesthetics, practicality and relevance. It should be noted that the real classical height of the bar in the kitchen is on average 110 - 120 cm, which is why it was called a bar. All the other racks, executed on one level with the main kitchen furniture, are still ordinary designer innovations.

The bar rack can be skillfully inserted into any interior, or added to the existing kitchen furniture. The main task - to harmoniously enter the bar and its design in the overall style of the interior of the kitchen or room. Most of the owners of country houses arrange modern kitchens with a bar counter or kitchens in the classical style, as it is their design that allows you to install any rack, whether it is a large multifunctional "island" in the middle of the kitchen or a mini-bar at the window sill.
The following are the main types of bar counters for their functional differences.
classics of the genre
There are two varieties of bar counters of the classical type. The first of these is a rack that is installed perpendicular to the main line of the kitchen set. This arrangement is the most profitable and turns the L-shaped kitchen into a U-shaped one. Basically, all corner kitchens with a bar counter are installed on a support tube, or an ordinary elongated chrome leg and fixed on the other side to furniture or a wall. Very often for convenience, these racks are equipped with footstools, regardless of the fact that the bar stool already has a corresponding crossbar.
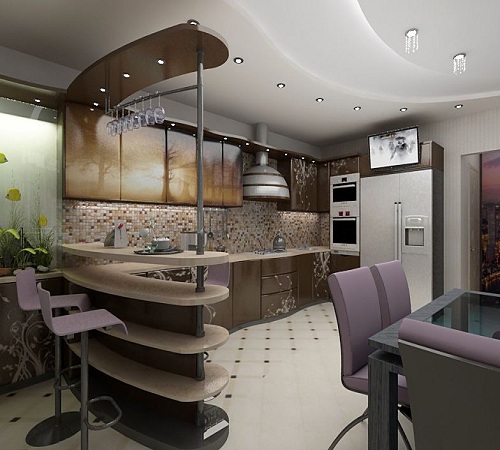
The support pipe is fixed to the floor and ceiling and runs right through the countertop. It is very beautiful and design-effective, and also creates additional conveniences, as it allows to supplement the design with railing, holders for glasses and dishes. Also, such a bar counter can be executed in different design styles, but so that inside would be a functional workplace.
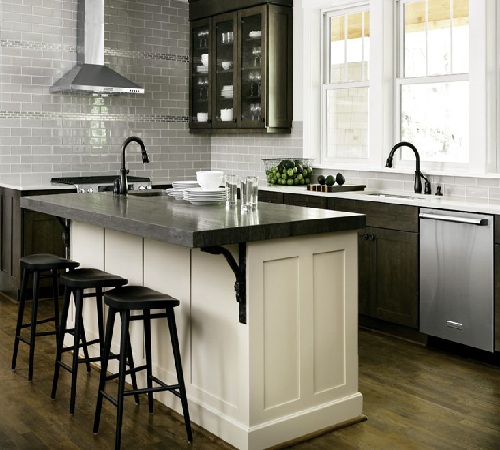
The second type is a stand-alone bar that fits well for a large kitchen, a studio room or when combining a kitchen and living room. This design is usually located along the working area of the kitchen and visually separates it from the rest of the room. It is equipped with various lockers, shelves, hinged visors. It is this bar counter that looks most like its prototype. Therefore, when it is designed using decorative elements and lighting, giving it the maximum similarity with the bar in the bar.
bar counter-island
Such a stance is a stylish mini-island in the middle of the kitchen. A stand-alone stand is located in the center of the kitchen and divides the room into two zones: working and dining. It is quite clear that such a bar counter is suitable only for large rooms, since not only is the place for a meal, but also a working space.
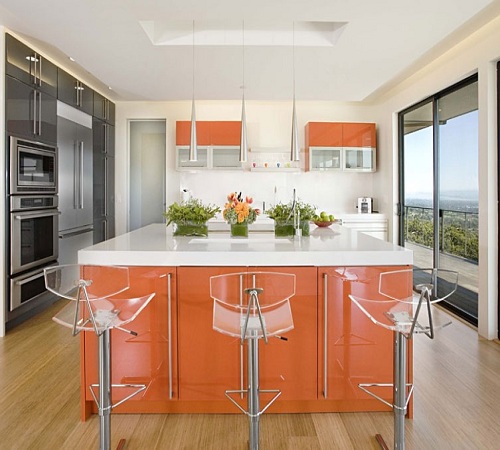
The main convenience of this arrangement is the approach to the rack from all sides. Sometimes, on the one side of the counter-island, a sink and hob are installed, and on the other, a rest area. Also this piece of interior is multi-level. This kitchen island with a bar counter is very practical and convenient, so planning a house is worth thinking about this option.

rescue for a small kitchen
The most important task of small kitchen owners is to arrange furniture so that it takes up little space and is as practical as possible. A small bar in this case is a real salvation. Functional and compact, it combines a table and a working area: here you can sit with friends over a cup of coffee, have dinner and cook food. The only difference from the classical version is that a small kitchen with a bar counter has a meter length and the height of a conventional table: about 90 cm.
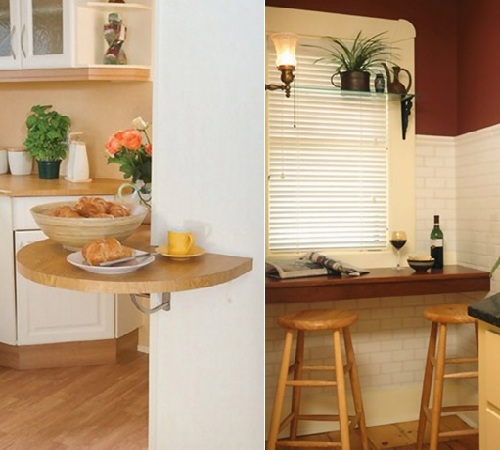
The bar counter, attached to the window sill, or combined with it, gives the greatest economy of space. This design idea is well and aesthetically fits into the interior of a small kitchen. Attached to the windowsill bar counter can be made folding so that the legs of the support folded, and the table top dropped.
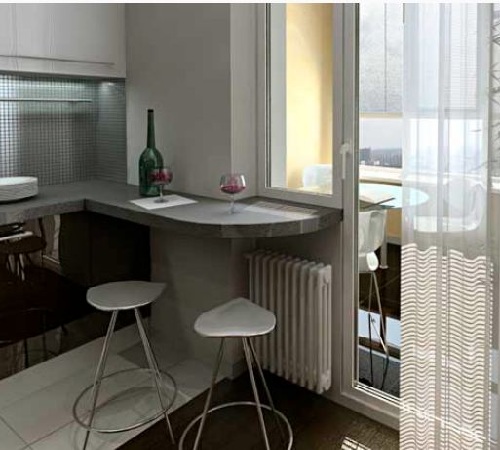
The wall bar allows you to save space in narrow kitchens. Here, the elongated countertop of the rack is located along the wall or fastened directly to it.
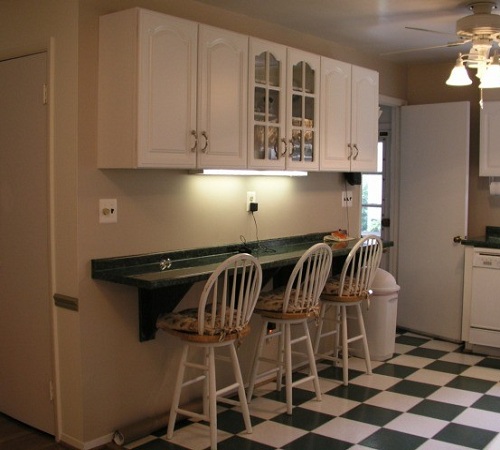
If you plan to use such a rack as the main dining place, then its height should be like a simple table. Foldable design of the wall bar maximize the space and will be a good addition to the usual table.
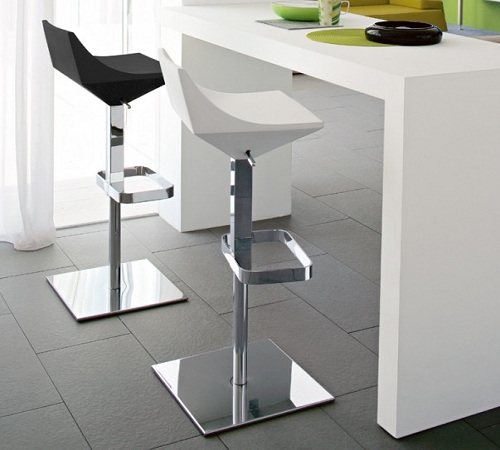
combined multi-level bar rack
This is the most convenient option, which, on the one hand, is stylized directly under the bar counter, and on the other hand it functions as a dining table. This option is an excellent way for those who like to work in the kitchen. It is also a great idea for zoning space in studio apartments. Such a rack is multi-level: the working area can be installed towards the kitchen, and the bar in the living room or dining room. The peculiarity of this design is the maximum comfort in combination with the aesthetics and practicality of the design.
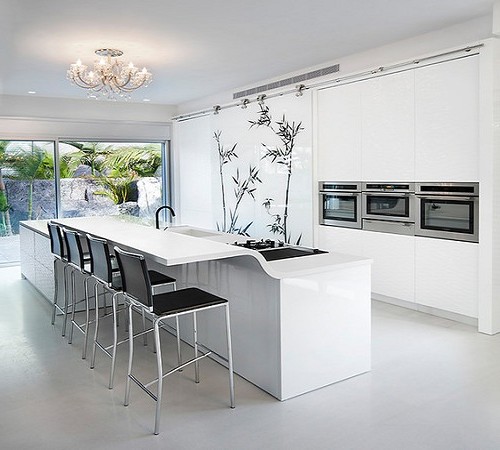
Aesthetical and convenient design
Any bar counter for a kitchen in a country house should fit into the overall style and interior of the rooms, do not clutter up space and be as user-friendly as possible. Do not overload the structure with pretentious bends or unnecessary corners, but pay more attention to the space above and below the countertop.
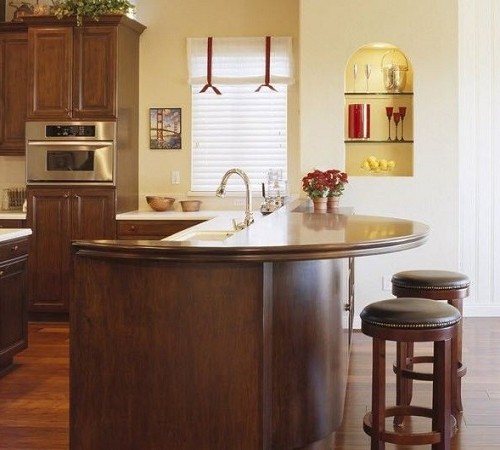
Large rooms allow owners of houses not to limit the flight of their ideas by anything, but planning to install a bar in a small kitchen is very important to take into account the height of its design. A high holder, resting against the ceiling, looks somewhat ridiculous in small squares. You should also consider the color gamut. For example, light tones create lightness, while heavier tones heavier the whole structure.
Planning the design of the bar, you should pay special attention to the horizontal, when all the main and additional elements are on the same line, or harmoniously fit into the overall design. A small bar rack should not be overloaded with lower or upper drawers. Also, the bar counter should not interfere with the overall decor: all surrounding elements and accessories can adjoin and complement it, but do not conflict with each other.
errors in designing a kitchen with a bar counter
- Inconvenient location. The rack is installed near a narrow passage or refrigerator, or it must be constantly bypassed.
- Discomfort during operation. It can occur when the proportions of the height of the table top and bar stools do not match. Also, if the area under the countertop is occupied by additional elements that have the same width as it, then there will simply be no place for the legs to land when landing.
- Clutter of space. To ensure that the bar does not interfere with the movement, there must be at least one meter between it and the furniture.



















