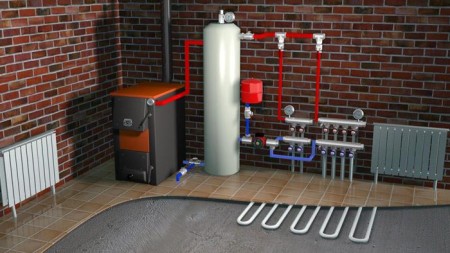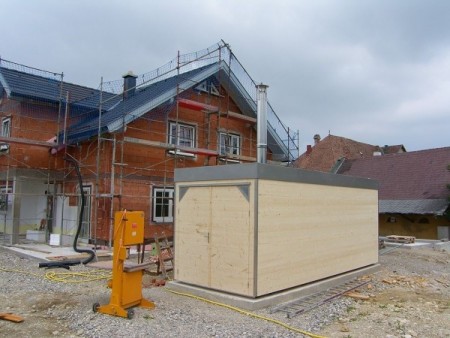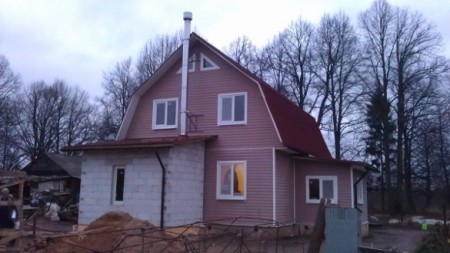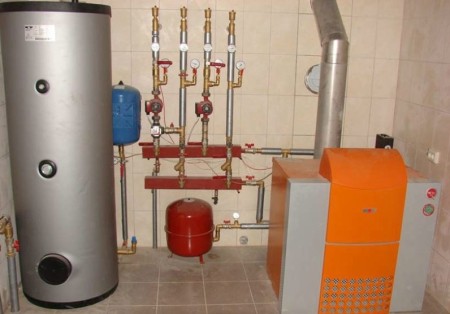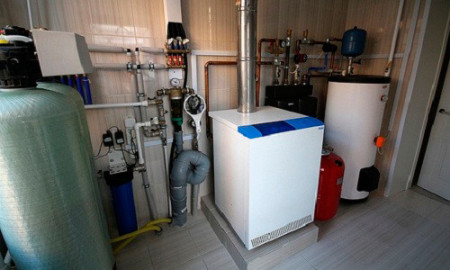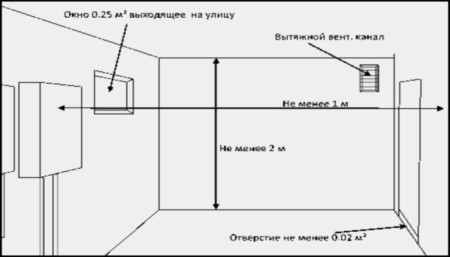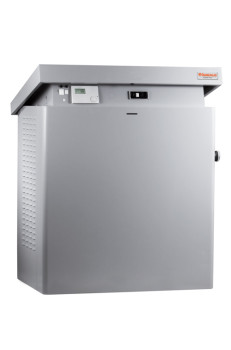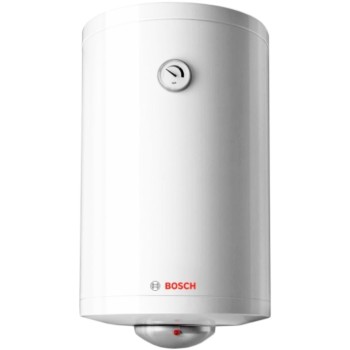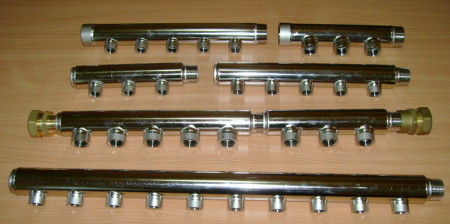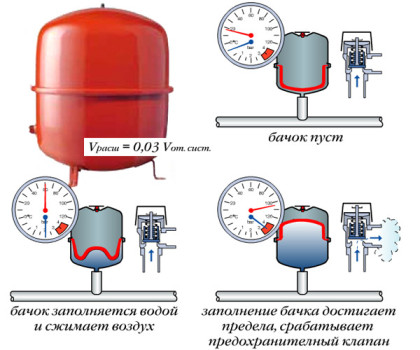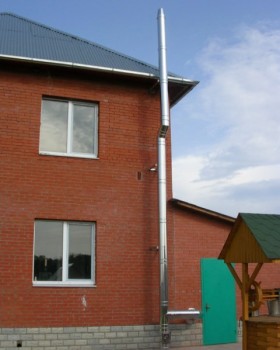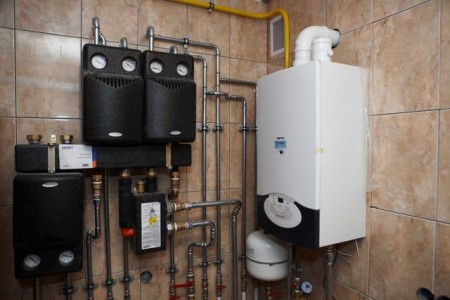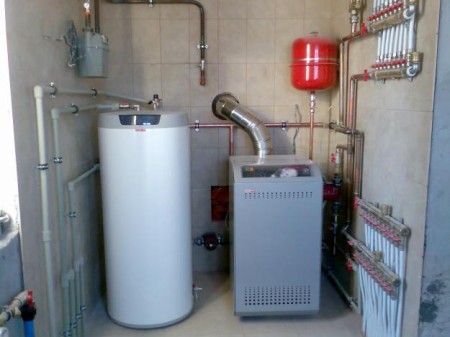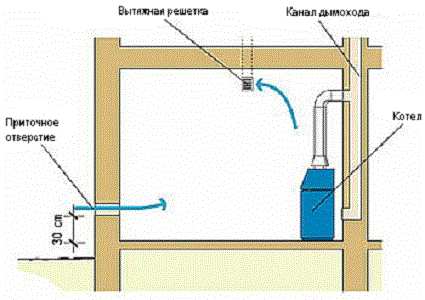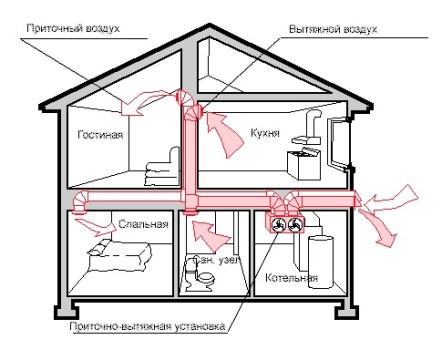Even at the planning stage of the house, it is necessary to accurately calculate and determine the location for the boiler house. If there is a more or less serious redevelopment or reconstruction of the building, the question with the location of the boiler house must be solved first. Properly equipped heating system complete with a reliable and economical boiler will ensure a cozy and comfortable microclimate in the house.
Quite often, with the arrangement of the boiler house, serious problems arise in the house. The fact that the original layout of the building does not always allow to place the boiler house in a private house in accordance with all the standards and safety requirements. How to properly equip a boiler house in a private house, how to install a heating system, avoid mistakes in the process of work, what requirements are imposed on the boiler room, you can find here - all these issues we will consider within the framework of this publication.
Content
- 1 What is a boiler house, types of boiler houses
- 2 Norms and requirements for boiler houses
- 3 Requirements for the location of the boiler and the size of the boiler room
- 4 Requirements for the boiler room when installing a boiler whose output exceeds 150 kW
- 5 The main components of the heating system in a private house
- 6 Requirements for gas boiler houses in a private house
- 7 Ventilation of the boiler house in a private house
What is a boiler house, types of boiler houses
The term "boiler room" means a room specially prepared for the installation of heating equipment, as well as a complex of the heating system and all the appliances necessary for the full heating of the residential building and providing it with hot water.
Heating equipment can be placed both inside the house and in a specially adapted room for this purpose. This is a very important point in the process of construction or reconstruction of the building, which must be solved first. The question - where the boiler house will be located, is solved differently in each individual case. The best option is to place the boiler room in a building specially constructed for this, which is separate from the house.
A heating boiler is installed in the boiler room, which is a heat generator. The type of the boiler is determined by the fuel used, and is an important parameter, which directly affects the requirements for the room, as well as the arrangement of the ventilation system. It should be noted that there is no need to separate a separate room to install an electric boiler. An electric boiler can be installed in any suitable room.
types of boiler houses
It should be noted again that it is much easier to place the boiler room in a pre-planned room than to look for a place in the already built house.
Types of boiler rooms vary depending on location:
Standing apart from home.
All equipment installed in the boiler room is connected to the house heating system through the installation of utility services. This variant of the boiler house arrangement is considered the most optimal, since in this case it is possible to install a boiler of any type. At the same time tenants of the house will not experience any inconvenience.
Attached Boiler Rooms
In this case, all the equipment is located in the annex, adjacent to the house. Of the advantages of this type of boiler room, you can note the possibility of an extension to any building.
Boiler house inside the house - built-in
As the name implies, in this case the boiler and all necessary equipment are installed inside the house. Even at the stage of designing a building, it is necessary to calculate the location of the boiler house in such a way that all necessary communications can be brought to it without problems.
It is also necessary to take into account the necessity of additional noise isolation of the room. So, a boiler with inflatable burners creates a sufficiently high noise level, and in the absence of noise insulation it will create discomfort to the occupants.
All work on the installation of heating equipment must be carried out only by specialists in accordance with SNIP.
Norms and requirements for boiler houses
Regardless of the room in which the heating equipment is located, all necessary standards and requirements must be adhered to when installing it.
Requirements for the boiler house in the house may differ depending on the type of boiler installed.
General requirements and norms for boiler room premises are as follows:
• Do not install more than two boilers in a room at the same time.
• It is strictly forbidden to store explosive and combustible substances in the boiler room.
• The walls of the room must be made of bricks, concrete or other non-combustible material. The floor must be concrete. It is desirable to tile the walls with ceramic tiles, and it is also possible to finish with non-flammable plaster.
• The boiler must not be close to any wall. The presence of free space between the boiler and the wall is necessary for observance of safety precautions, as well as for carrying out all necessary work on the operation and repair of the boiler.
It is also necessary to accurately calculate the ventilation and chimney, respectively, the power and type of the boiler. The door to the boiler room should open outward and be made of refractory material.
Requirements for the location of the boiler and the size of the boiler room
The boiler can be installed practically in any room and on any floor of a residential building. This also applies to the basement and basement rooms.
In the kitchen, the boiler can only be installed independently of the gas stove.
At the same time, the boiler output must not exceed 60 kW.
If the boiler house is located in the annex to the residential building or in the basement or basement, the boiler output must not exceed 350 kW.
The boiler room dimensions (internal) must strictly meet the established requirements:
• Ceiling height: not less than 2.5 meters.
• Room volume (minimum): 15m3. , plus 0.2 m3 for each kilowatt of boiler output.
A mandatory condition for the boiler room arrangement is the presence of ventilation. Ventilation is calculated depending on the area of the boiler house. All calculations are carried out according to the formula, proceeding from the expected intake of air into the room of 3 m3 per 1 sq.m. This calculation is made without taking into account the number of tenants in the house.
If the boiler is supposed to be installed in the kitchen, then in the room window there must necessarily be a vent. Between the bottom of the door and the floor there should be a gap, or an opening for ventilation at the bottom of the door leaf.
Requirements for the boiler room when installing a boiler whose output exceeds 150 kW
Boilers with this power are installed only in a separate room. It can be an extension, a cellar basement or any other floor of a residential building.
Requirements for premises:
The dimensions of the boiler house must be sufficient to ensure unobstructed maintenance of the equipment. The room volume should be no less than 15 m3.
The boiler house must necessarily be separated from the living areas by reflecting walls with a fire resistance of the order of 0.75 h.
The room must be equipped with a hood and a properly equipped chimney.
Section ventilation duct - 150x200 mm.
If there is no air intake opening in the lower part of the door, it is necessary to make a gap between the door and the floor - at least 2 centimeters to ensure natural ventilation. The role of the exhaust port in this case is the vent in the window of the boiler room.
The main components of the heating system in a private house
The heating system is not only a boiler and pipes. Below we briefly list the main instruments and communications necessary for the proper functioning of the heating system.
Boiler.
Designed to provide residents of the house with hot water. Inside the tank - boiler or there is a heating element (if the boiler is electric), or a pipe-coil is installed, through which the hot heat carrier circulates, heating the water in the tank.
Distribution manifold.
It is designed for effective and convenient distribution of the heat carrier across all components of the heating system. It consists of, in fact, a hydraulic distributor, a pump and a comb. Among other things, the collector ensures the temperature of the coolant.
Expansion tank.
Compensates the pressure in the system as it increases due to heating of the coolant.
Chimney.
It is necessary to divert combustion products from the boiler.
Automation.
A complex of electronic devices that provide complete control over the heating process.
All of the above equipment is mandatory. From this list it is possible to delete only the boiler, since not all boiler houses in private houses are designed for hot water supply.
Requirements for gas boiler houses in a private house
To the gas boiler houses in the private house, there are more stringent requirements. This is connected, as is not hard to guess, with their increased explosiveness.
All electrical equipment must be taken out of the boiler room. Wiring should be laid in steel pipes. All lighting devices are protected by a metal mesh.
If the gas boiler room is equipped in a separate building, then it is necessary to conduct water and a sewage pipe - in case of emergency drain of the coolant.
Summarizing the above, it should be noted that the installation and design of the heating system in a private house is a laborious, expensive and complex process. On how well the heating system is designed and installed, its efficiency is directly dependent, as well as safety, duration of operation and comfort of the residents of the house.
Ventilation of the boiler house in a private house
Ventilation of the boiler room can be provided both in a natural and forced manner. The main requirement - ventilation should ensure safety and efficient air exchange in the boiler room. There are several basic rules, observing which, you can significantly improve the efficiency of the ventilation system.
So, if ventilation is natural, it is undesirable to use horizontal air ducts. If this is not possible for constructive reasons, a fan must be installed in the ventilation duct.
If the room ventilation is forced, the horizontal arrangement of the air ducts does not affect the efficiency of the air outlet from the room.
In order for natural ventilation to work, traction is necessary. Therefore, the ventilation pipe must be located strictly vertically, and have a height of at least 3 meters.
For safety reasons, it is recommended to install additional redundant ventilation in the boiler room. Thus, if for any reason one ventilation system fails, you can take advantage of the spare, thus preventing the life and health of the tenants of the house.
A very important point in the arrangement of the ventilation system is the location of the channels. The supply duct must be located within the working area of the boiler, at the bottom of the room. The exhaust duct is located at the maximum distance from the supply air, under the ceiling.
Quite often, house builders want to make general ventilation for the whole building, which would cover the boiler room as well. However, in this case, the standard system of general ventilation is not applicable. For the boiler room, a separate ventilation system is needed, or, as an option, the room can be connected to a public forced ventilation system.
In this case, the boiler room is equipped with a channel for air intake, which is connected to the general ventilation system. A fan of the required power is installed in the air intake duct. Also, a fire damper is installed in the ventilation system for safety reasons.
Sometimes it happens, so that the location of the boiler room does not allow installing a natural ventilation system in it. In this case, the best option is to install a draft machine, which is connected to the general ventilation in the house.
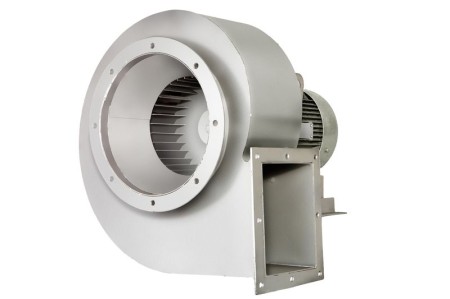
Do not forget also about the influx of fresh air into the boiler room, because according to safety rules, a fireproof door must be installed in the room, which must be tightly closed. That is, the flow of air from other premises of the house in the boiler room will not be.
And finally: installation and calculation of the ventilation system in a private house is not an easy and responsible task, from the proper implementation of it, the normal operation of the heating system and the safety of the tenants. And if you realize that you can not manage on your own, you need to turn to professionals.



