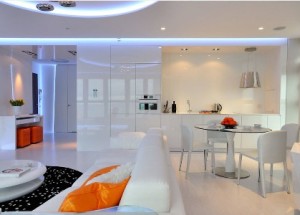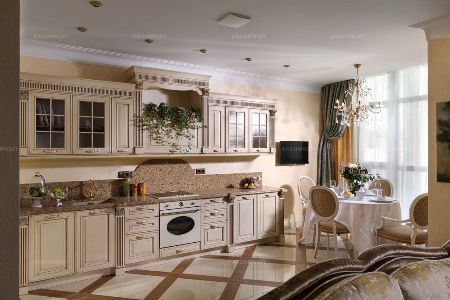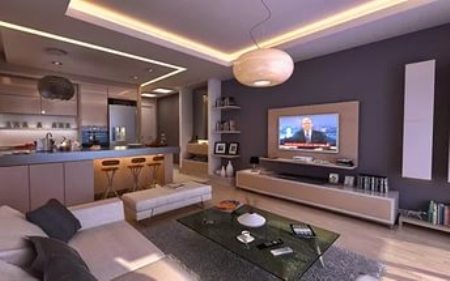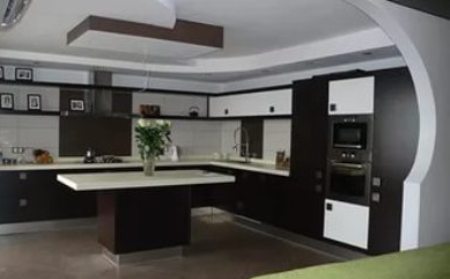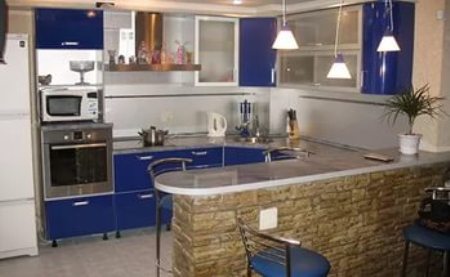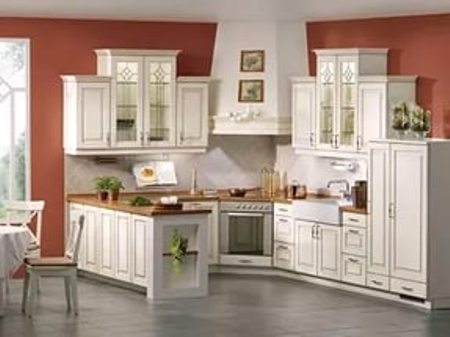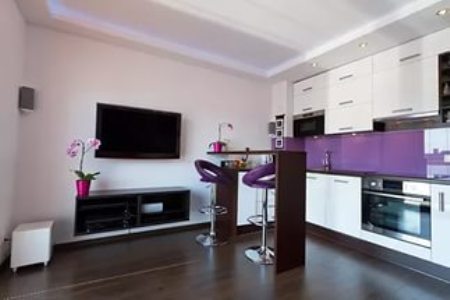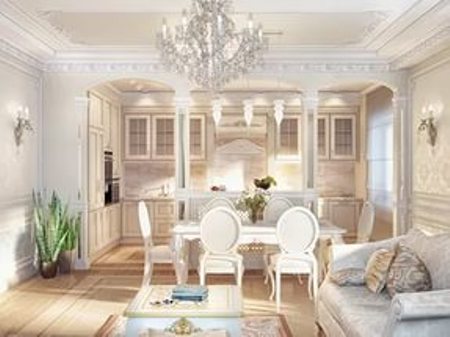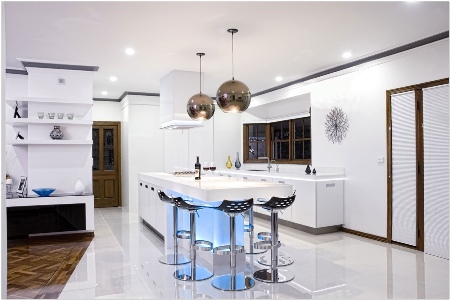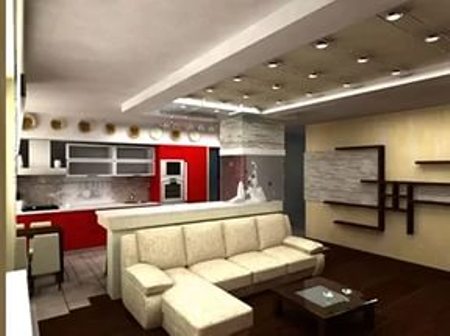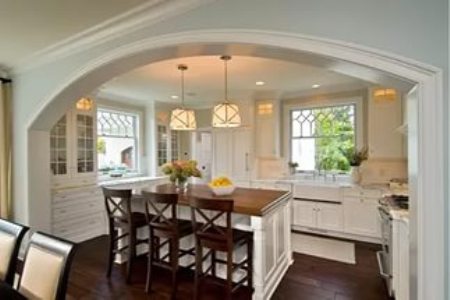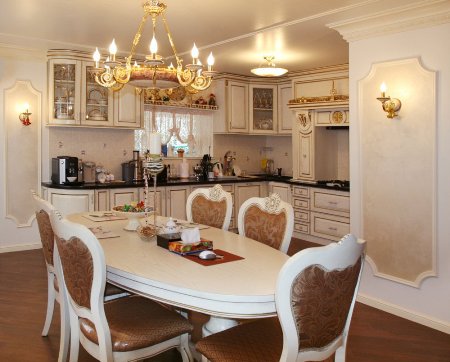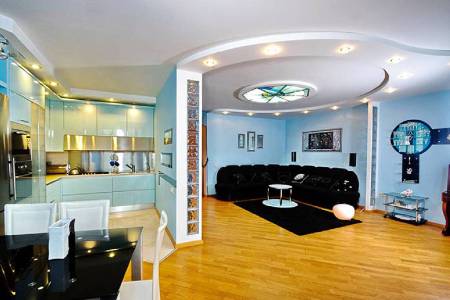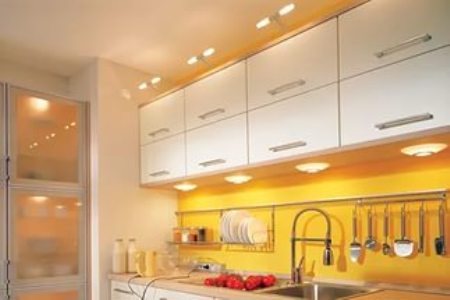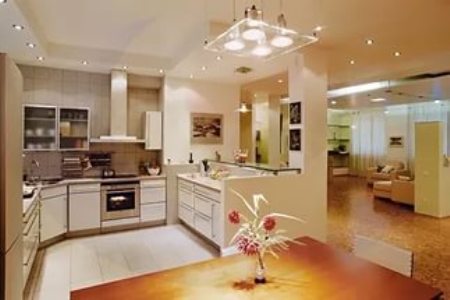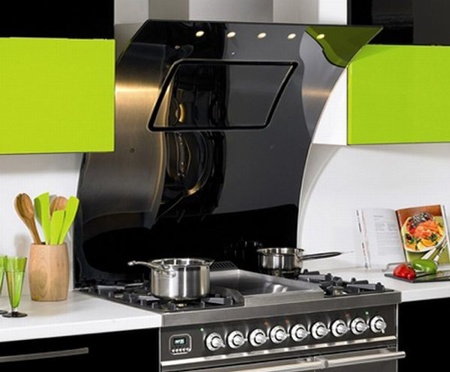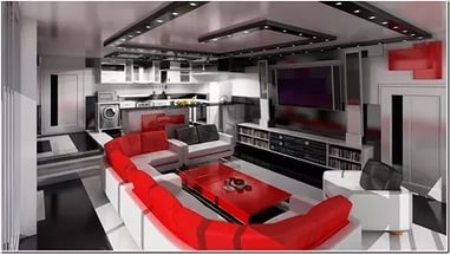There was a time when the desire to make a combined kitchen from the living room seemed unrealizable. Many enthusiastically only considered photos on this subject. They had a chic interior of the interconnected rooms. There was built-in furniture and various household equipment that embodied the unity and functionality of the space, where everything was convenient and everything was at hand. To date, the situation has changed significantly. If you want, you can find a lot of design solutions for the unification and layout of the kitchen and living room.
Content
- 1 The positive and negative sides of the united premises
- 2 How to start redevelopment
- 3 A few useful tips for decorating and finishing
- 4 Features of modern design solutions for combined rooms - determined with style
- 5 We are thinking about the options for zoning rooms
- 6 Nuances that will help create a unified style of the united premises
- 7 We equip quality ventilation
- 8 What else to look for
The positive and negative sides of the united premises
As in any other redevelopment, the combination of living room and kitchen has its pros and cons. They must necessarily take into account creating a plan for changes in the interior.
The pluses can be considered:
- getting a whole area, with better lighting (due to the presence of two windows in one space);
- the opportunity not to be distracted during the reception, to cover the table and check the readiness of the dishes;
- the possibility to take simultaneously more guests, do not feel constrained at the same time, arbitrarily move around the kitchen and the living room at the same time (especially this variant of redevelopment in apartments, with a small area);
- the opportunity to put in the kitchen-living room a large dining table and collect after him the whole family every day (for frequent, in the kitchen in an apartment with a small living space, there is no way to put a stationary large dining table);
- there is no need to buy an additional TV for the kitchen (it will be enough to have a single plasma TV that will allow you to view your favorite movies and programs both in one room and in another.
The combination of two differently appointed rooms, in any case, will bring a number of inconveniences:
- the aroma of the prepared dishes will circulate all over the area (both the kitchen and the living room), the installation of a good and powerful hood will help to cope with this problem;
- everything that happens on the kitchen area will be perfectly audible in the living room (washing dishes, using a microwave oven and so on);
- requests for order in the kitchen are significantly increased (not washed dishes, unticked table and the like), can spoil the impression of the hosts from the unexpected visitors who come, this re-planning assumes the maintenance of the kitchen-living room is always in perfect order, only in this case one can count on positive perception of the apartment.
If such shortcomings are not able to cancel the decision on redevelopment, then we can safely proceed to action.
Several beautiful ideas combined kitchen and living room, watch the video:
How to start redevelopment
Before starting an independent change in the layout of the apartment, it is worth contacting the BTI and consult: whether this redevelopment will affect the condition of the bearing walls of the entire house as a whole.
Having made the final decision on the merger, we must try to ensure that the resulting area performs all the tasks of functionality and comfort for the tenants of the apartment.
Tips for redevelopment - look at the video:
A few useful tips for decorating and finishing
The main request for kitchen-living room design is the adaptation of accessories and props of these rooms to each other. This will allow the combined spaces to be perceived visually and to work as one. To obtain such results, leading designers offer a lot of solutions.
For example, it can be a table top, smoothly turning into a rack (kitchen-living room with a bar counter); a table for dinners made from the same material that was used to create some pieces of furniture in the living room and so on.
In the modern design of the kitchen-living room, colors often resonate in the decoration of the walls. For example, the color used to separate the dining area may resemble the wall decoration in the living room opposite the area.
Interesting will be the option, when the combined zone is based on a white color. And then they are "put on" a variety of matching and not very (whoever loves) colors and thereby create an interesting, unique and original decor.
If desired, you can create an ascetic view of the interior of the combined premises. This style of design involves the location of all kitchen equipment in niches of built-in furniture. Thus, the equipment will be hidden in the furniture. With regard to washing and cooking surfaces, their arrangement can be thought of so that they are not viewed from the living area. The harmony of such decisions will pleasantly surprise the hosts and their guests.
Recommendations for creating a beautiful space for a combined kitchen and living room:
Features of modern design solutions for combined rooms - determined with style
Modern design solutions and technological capabilities can offer a large number of different styles that implement projects for combining rooms. You can use almost any style: from all your favorite classics to the newfangled high-tech.
The main thing is to make the combined space as comfortable, comfortable, cozy, practical in use and in a visual holistic perception.
classics - create color accents and use natural materials
The design of the kitchen-living room in the apartment is made in a classical style - the least successful variant of combining. Although, with a strong desire, you can do this.
The main accent of this design should be furniture made of natural material. Select functional areas can be using a ceiling, which will have different levels. And also you can use the floor and make it of different colors (in each functional area there should be a color). Do not ignore and cover. In each separate zone it can be diverse and can be located at different levels.
modern with breakfast bar
The design of a one-room apartment with a kitchen-living room in the Art Nouveau style is considered by experts to be the most successful solution for combining. The main emphasis is the bar counter, which will divide the room into zones.
The rack can be used as a dining table. It is very practical to place in it boxes for storing various kitchen utensils. If, instead of boxes or together with them there are open shelves, then they are quite appropriate to look elegant service or other dishes.
hi-tech - stylish and attractive
The design of the living room combined with the kitchen in the style of high-tech - the spectacle is attractive and impressive. This style involves the use of modern kitchen appliances and newest finishing materials.
Zonal delimiter here will be a dining table of glass on the legs of metal. It is very appropriate to install a bar rack. But it must be made of modern materials and necessarily using chromium-plated fragments. The position of the rack can be different: as a fragment that divides the space into zones or as a stand-alone structure, for example, along one of the walls.
Before starting the repair in a combined room, it is worthwhile to carefully consider what style to make the design, what color palette to use, what furniture will be comfortable and most functional, what parts of the decor should be used, what lighting devices to use and where to place them and the like.
We are thinking about the options for zoning rooms
As a zonal divider, you can use not only a rack or a table. For example, the floor at different levels, will also perform the separation well. This option is excluded in an apartment with a low ceiling, as the difference between the floor levels should reach 13 - 15 centimeters. The resulting podium in the kitchen area makes it possible to hide various communications in it, including water pipes.
The combination of different floor coverings is the simplest and at the same time a good option for splitting one space into zones. In the kitchen area, it will be practical to put tiles. On the floor of the living room you can put any material you like: parquet, laminate, carpet and so on.
For a more spacious combined space, you can use a kitchen island. Usually such a construction is located at the border of the zones. The practicality of the design is that it can be used from different angles. The kitchen side is a place for cooking, and the opposite one is quite suitable for receiving cooked food.
On the border separating the zones, a large table can be set up, which will be intended for meals for the whole family. It will function as a partition and thereby visually regulate the space shared by the living room and kitchen. Functional and practical, in this version, will look like a ceiling lamp placed directly above the table.
It is interesting and unusual to look in the kitchen-living room partition. Usually it is made on the basis of the left part of the wall, which previously divided two rooms. The form of such aperture can be made any. The same partition, it is better to make of simple, translucent and weightless materials. The design of the partition can be either moving or sliding. This option makes it possible to divide the zones or unite them when this or that need arises.
Nuances that will help create a unified style of the united premises
When deciding to create a common style in both the kitchen and the living room, the color range of the zones should be general. The same applies to furniture styling. When the solution is the opposite, it is more logical to use different, contrasting colors for each of the zones. Furniture should also be different.
In a standard apartment of small dimensions it is better to make the decoration in the style of minimalism. The characteristic features of this style are the absence of a variety of interior excesses. This is the style in which preference is given to space and light. Color design in minimalism can be either contrasting or monophonic. The main thing is to have a sense of proportion.
choose the lighting option
Almost all styles of registration of the combined space require high-quality lighting. It plays not the least role in the zonal division. It is very important to equip the illumination over all functional surfaces. In the central part it is better to use a chandelier of interesting or unusual design.
To illuminate the work surface, a plate, a sink and the like, spot lighting is more suitable.
Quite often for lighting kitchen use LED lamps. In addition to giving a soft and diffuse light, they also divide space into zones. highlighting requires working area illumination.
If there is such an opportunity, it is better to place it near the window opening. Thus, daylight will be used to the maximum and thereby save money for paying for electricity.
We equip quality ventilation
An important moment for a unified space is the equipment of a good ventilation system. In addition, the kitchen-living room must be equipped with a powerful hood. In a small area of the apartment, and even with a combined space, the presence of only ventilation will be insufficient.
It is not necessary to save on such an important and irreplaceable element as a hood. It will be the guarantee of a cozy stay at home. When choosing, attention should be paid to the well-known brands that have been on the market for a long time and produce high-quality products.
What else to look for
When buying household appliances, special attention should be paid to its quiet operation. Get a detailed information about the product will help the consultant, who is present in every specialized technical supermarket.
Owners of housing who have decided to combine the kitchen and living room, it is important to understand that the combination of different areas, will result in furniture standardization and kitchen and living room.
In this case, however, as in others, it is worth to cast aside doubts and uncertainties, include imagination and wit, decide on stylized preferences, and boldly embark on the creation of an original and non-standard design of a joint, spacious kitchen-living room.


