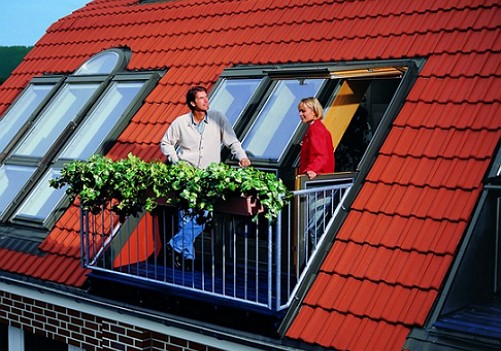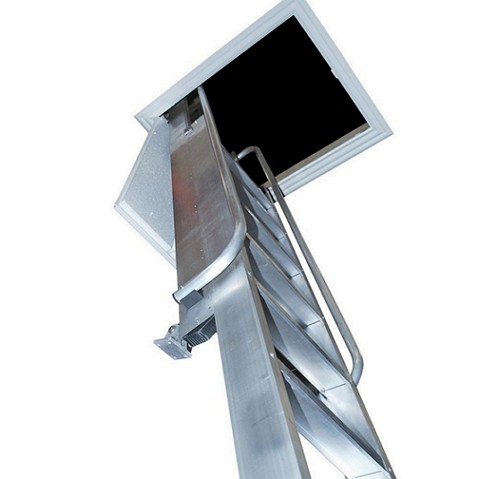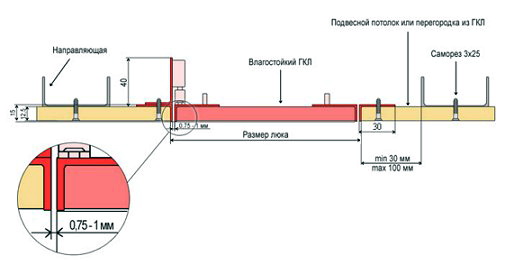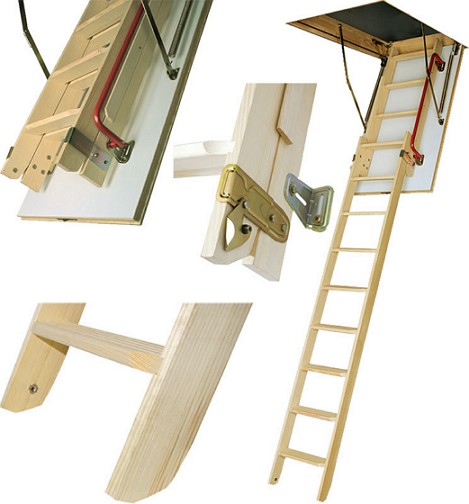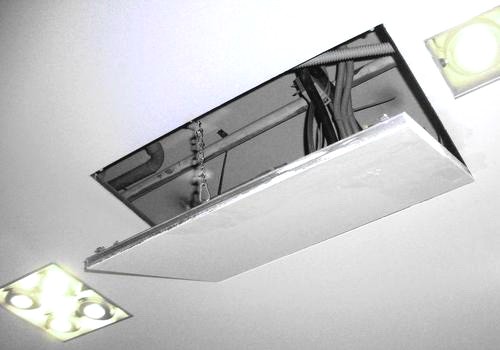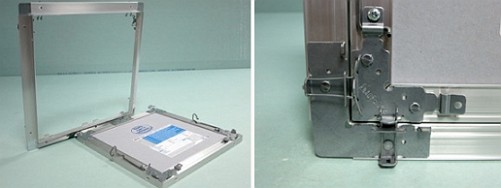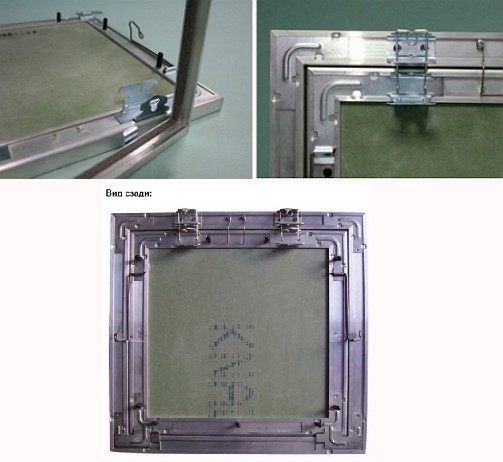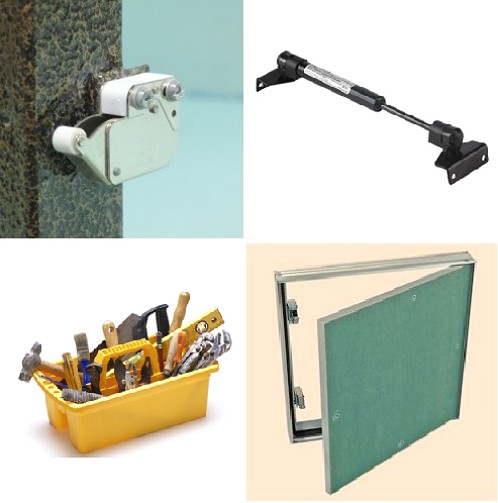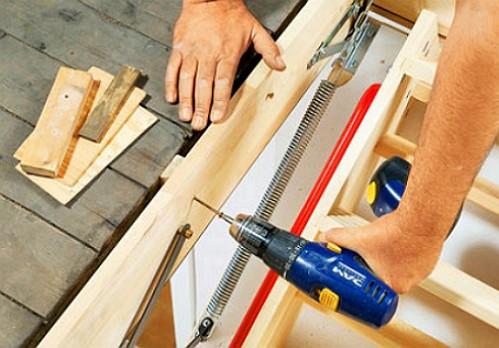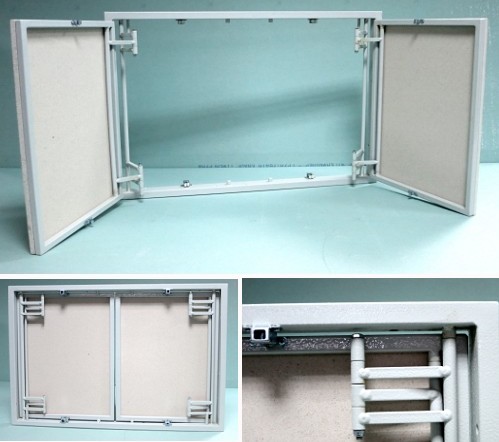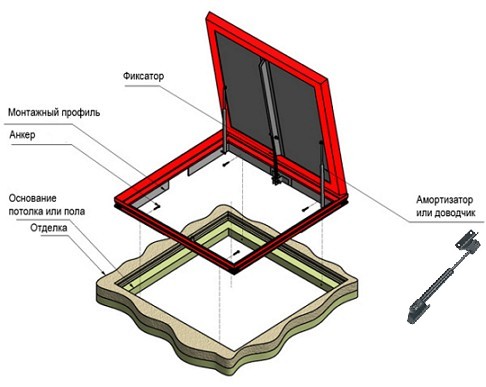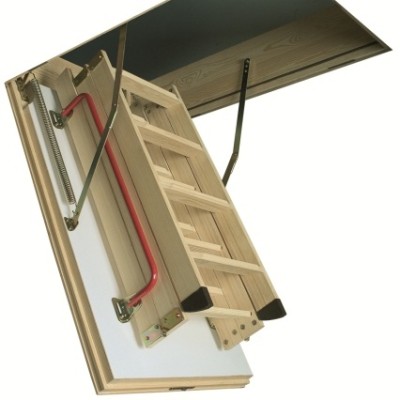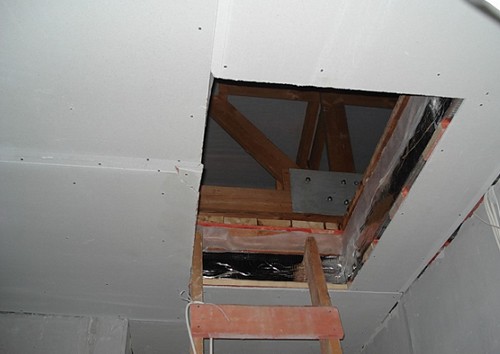For more effective and rational use of the attic space, it is necessary to provide access to the premises. Then in the cold season you will not have to go out and climb the stairs leading to the attic. Construction - a pioneer, you can safely call the ceiling hatch with a ladder. What type of hatches are there and how can I mount them?
Content
A ceiling hatch, what is it?
The multi-valued concept of a modern access facility - the hatchway - is due to the lucarne. Lyukarna represents the design of a window opening in an attic roof or dome roofing. Initially, lakarna had a strictly decorative purpose, so it was decorated from the outside with platbands and stucco moldings.
Over time, the external appearance of the trumpet was transformed into an attic hatch with a closing lid. The modern loft hatch now fulfills its main function, closing the opening in the ceiling. Functionally, the ceiling hatch of the private house has designated a simple, easy to open and closed structure, a simple installation.
By appointment, the inspection hatches and hatches-lasers are distinguished.
Note that almost all types of hatches are inscribed in the ceiling plane, and the outlines of the hatch are decorated from the outside with corners or frames.
Types of roof hatches
It is necessary to distinguish such types of ceiling hatch:
- hidden ceiling hatches
- two-door hatches for wide openings
- hinged hatches with a ladder (horizontal, vertical and mansard type).
inspection ceiling hatches for painting
Hidden ceiling hatches revision standard from the manufacturer are a design designed to provide access to a variety of engineering communications private house.
The built-in inspection hatch is almost invisible on the ceiling plane.
For example, the composition of the kit roof of the revision ceiling Kombi DW includes:
- frame from aluminum profile with reinforced corners
- actually a folding hatch with a screw-in liner from the plate Knauf
- removable door
- locking system with travel stop
- dustproof, soundproof seal.
Any model of the ceiling hatch, the installation of which can be done by hand, is designed for gypsum plasterboard structures for painting or tiling.
installation of inspection roof hatches
The dimensions of the attic are as follows: from 200x200 mm to 600x600 mm. Installation of hidden inspection hatches is made directly to the ceiling gypsum board.
To do this, in the place of the intended installation in the ceiling, cut out a hole of the appropriate size. The location of the hatch is selected, eliminating the joints of the HK plates and the placement of profile rails. Then, in a diagonal opening, a frame is formed, placed in place, the location is corrected with the help of a level and fixed with TN or TV self-tapping screws.
Fastening of skeletons: the outer frame and the frame of the door leaf is made from an aluminum rake angle 15x25x2 and 15x30x2 mm.
two-door roof hatches
In some cases, when the inspection opening for access to utilities has a significant size of 1200x1200 mm (maintenance of complex air conditioning systems), it is advisable to use two-door roof hatches.
This is due to the fact that the installation of an attic with an area of more than 0.5 sq.m. Due to the slight stiffness of the corners of the door leaf, it can tend to deflect. Therefore, the best option for arranging the hatch and uniform distribution of voltage is the introduction of the second door.
Structurally, two-door hatches are no different from single-door hatches. The general frame of the hatch with the patented design of two-link hinge loops, which allows you to open one door front and side. Roller-pressure or roller-wedge locks, with which the frame is kept closed.
Installation of two-door roof hatches is carried out in a traditional way: the hatch is installed in the prepared opening, and then the hatch is fixed through the holes in the side surface of the frame, using dowels and screws.
But the most popular ceiling hatch is a finished frame design with a lid and a ladder.
How to make a hatch with a staircase
For the installation of a roof hatch with a ladder, it is better to use a ready-made frame design with a lid, which must be fixed in the hatchway with anchor bolts or self-tapping screws. The most difficult element is the installation of the lid, which opens to the side of the room on which the ladder is located.
calculation of the size of the loft - where the stairs lead
For the construction of the attic, we make a simple calculation of the width and angle of the ladder. The width of the hatch, depending on the type of staircase model, can be from 70 cm to 1 m. The recommended angle of inclination of the ladder should be no more than 60 °. For intensive use, it is recommended to install a ladder at an angle of 45 °.
If you intend to build a ladder with your own hands, then the number of steps should be no more than 15, the width of the steps is up to 30 cm, and the distance between adjacent steps is 15-17 cm.
It is more preferable to purchase a ready-made folding three-section ladder.
Preparation and layout of the hatch is preferable to produce inside the attic space.
Stages of the ceiling hatch
- prepare the opening for installation in accordance with the dimensions of the frame with a cover
- dismantle the frame structure for individual elements (frame, cover and lining), leaving a bare frame
- install the frame in the opening of the hatch, correct and fix the location
- lift the hatch cover by unfastening the three-section ladder
- fix the lid on one side
- decorate the outside of the hatch
- lift and fasten the ladder to the door.
How to build a hatch-laz to the attic, is presented in this video.



