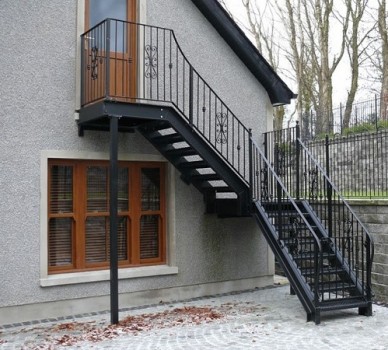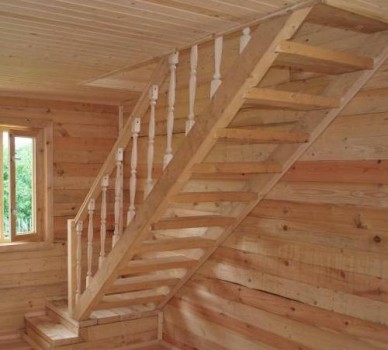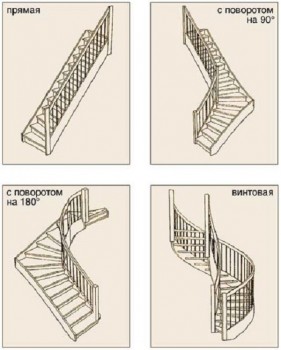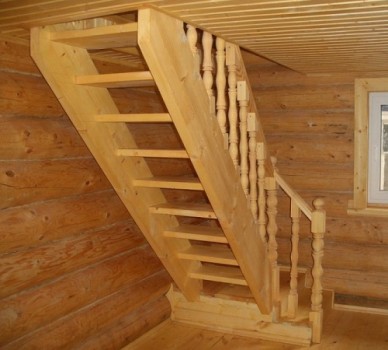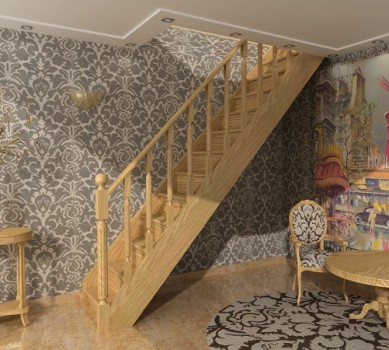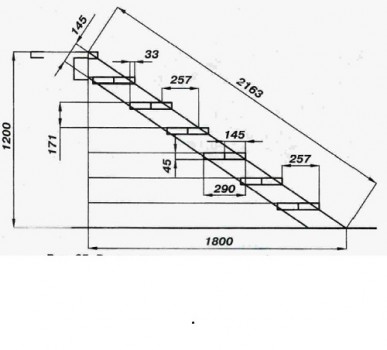The staircase to the attic is one of the most important elements of the interior of such premises. That's why the choice of stairs should be treated very responsibly.
Content
Stairs to the attic
To date, there is a huge range of ready-made stairs, but the best option will be custom-made, just so you can take into account all the features of the room. You can construct a ladder on the attic with your own hands. With a strong desire to do this on their own and be proud of their creation, everyone will be able to do it. Probably, everyone had a question, how to make a staircase to the attic? where to begin? The first thing you need is to choose a place for its location and determine the type of stairs.
Types of stairs to the attic
Attic ladders according to the method of location are divided into two types, namely internal and external. The choice depends on where the attic is located. A very good option would be the stairs to the attic from the street. The presence of an external staircase will allow you to visit the premises without going into the house.
But in addition to the advantages, the external staircase has a significant drawback, it is for her most often thieves try to get into the house. Therefore, it is possible to install an external staircase only if the room is on a fenced or guarded territory. Both external and internal stairs are different
Types of stairs to the attic: - straight; - with a turn of 90º - with a turn of 180º - screw.
Stairs to the attic are made of wood, concrete or metal. The most popular material is a natural tree. The easiest way to make a ladder is from wood.
By type of construction, the stairs are divided into the following types: - marching; - screw; - Folding; - pristavnye.
A flight of stairs is one of the most convenient and widely used options. On such a ladder is convenient, and most importantly safe to move. Screw ladder is most often used in case of need to save space, it looks very exquisite. Good examples in the confined space will also be attached and folding ladders. The constructive solution for choosing a staircase to the attic in the first place depends on its future location and free space. Having decided on the type of construction, you need to choose a place to install the stairs. When choosing a location, it is necessary to provide for safety of movement and saving of useful area. A good option for the staircase is a corridor or living room.
Technology of construction of the stairs to the attic
It is not difficult to construct a ladder on the attic with your own hands, if there is a minimum carpenters' work skills.
Any staircase is made according to the drawing. The drawing of the stairs to the attic must take into account all aspects and scale of the future design. Consider, for example, the development, design and installation of a straight, marching staircase made of natural wood. The design of the staircase to the attic can be both simple and the most refined all depends on the imagination of the artist.
After preliminary measurements of the area of accommodation and height between the floors, we build a draft of the staircase.
Drawing of the stairs to the attic
After drawing up the drawing and making the calculations, we turn to the acquisition of materials. In this case, we take a board of pine, it has good quality indicators and affordable cost. When buying boards, you need to carefully check the quality of the tree. It should be well dried and practically free of knots.
For the foundation of a straight ladder, we need two supporting boards, they are called a Kosower. The width of the kosoura is not less than 0.25 m, and the thickness is about 0.05 m. In these boards you will need to cut out the connectors, for mounting the steps of the ladder. On a ladder with a width not exceeding 1.2 meters, two supporting boards are sufficient. Proofs are made from a board with a thickness of 0.025 to 0.05 m. If the bearing boards are far apart, it is better to take the board in a thicker manner. For the projections you will need a board with a thickness of 0.02 to 0.04 m. Before mounting the ledges - it is necessary to round the overhanging part above the steps, this will prevent possible chipping when walking.
Stairs to the attic dimensions: - width of 1.2 meters; - height of 3 meters; - the width of the step is 0.35 meters; - the height of the riser is 0,18 meters. The angle of inclination of the staircase according to security measures should not exceed 45º, we will make a ladder at an angle of 40º. Having decided on the dimensions and prepared the material for the ladder - go to the installation.
Installation of a straight staircase on the Kosovar
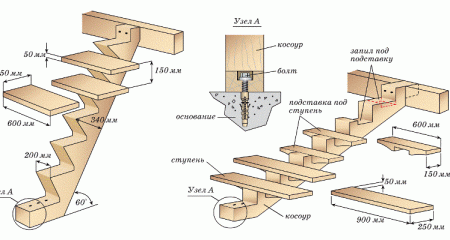
The process of mounting a straight ladder is quite simple, the main thing is to do everything in the right order.
The first thing to do is pull the rope along the wall and mark the location of the staircase. On a tight rope you can easily check the correctness of the calculation of the number of steps and cut off the necessary length of the supporting board, which serves as a Kosoura. At the top of the kosoura you need to leave a spike to fix it to the hatch. The resulting board is applied to the wall and we mark steps on it. By the resulting marks, we cut the teeth to fasten the steps.
At the bottom of the kosoura, we cut out a fragment 0.05x0.05 m in size, at this point we will fix it to the bar fixed in the floor. The bar must be screwed tightly to the floor, as the whole structure will be held on it.
We process the second Kosoura in the same way.
We attach the oblique to the floor bar screws, and to the grooves on the ceiling opening with carpentry glue.
To fix the structure we use metal corners.
To connect the bearing boards with each other we use threaded studs, they also strengthen the structure.
After the general construction is assembled, we fix it to the wall and begin the installation of the steps. Mount the step from the bottom up, for this we use self-tapping screws. Screw-in self-tapping screws must be drowned as deep as possible into the wood and closed with special stoppers.
After the assembly of the ladder, you must carefully lubricate all the joints with glue. The final stage will be installation of risers and railings.
The handrail performs not only a decorative function, but also ensures the safety of walking on the stairs.
We fasten the railing rails to the strips and bolt them together with a handrail, the optimum height of the handrail attachment is 0.8 meters.
In order to make the staircase more original - you can fix on it various decorative elements made of wood or metal forging.



