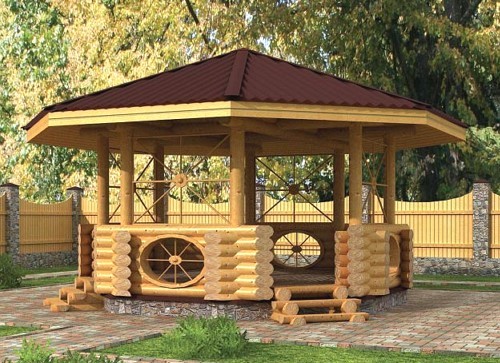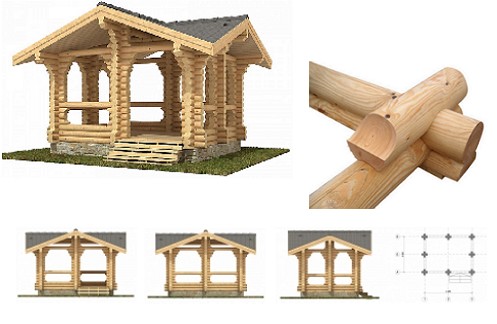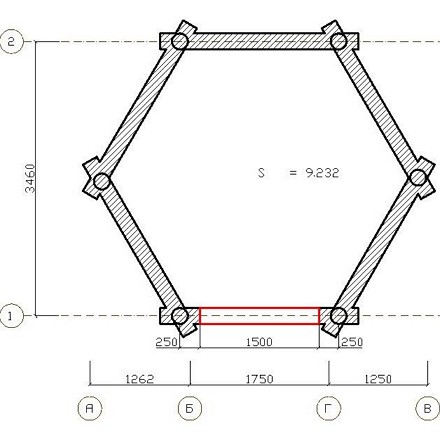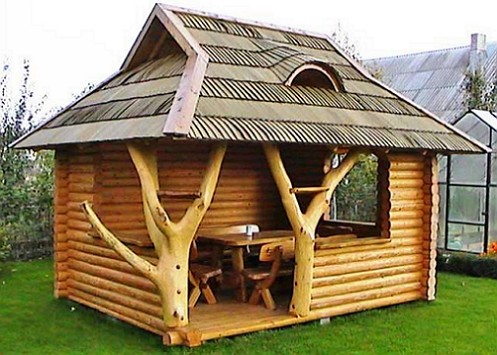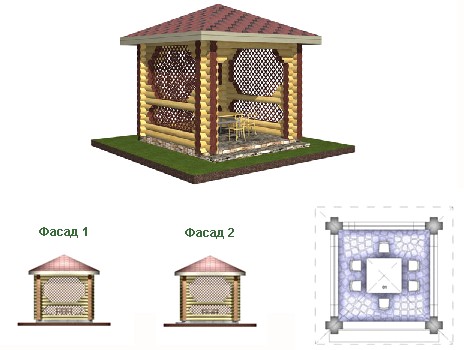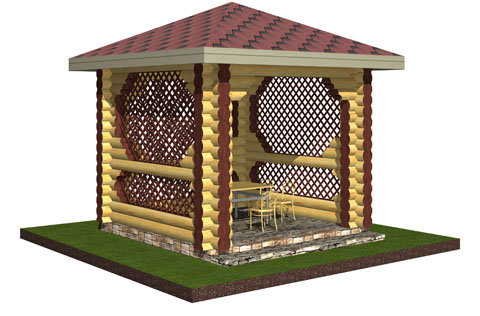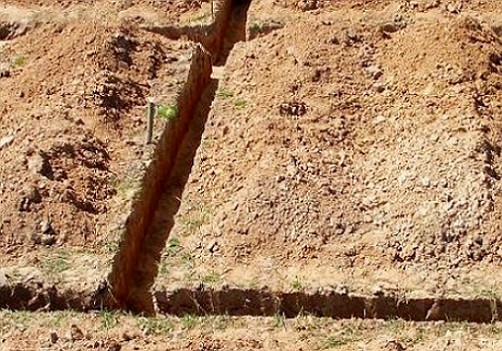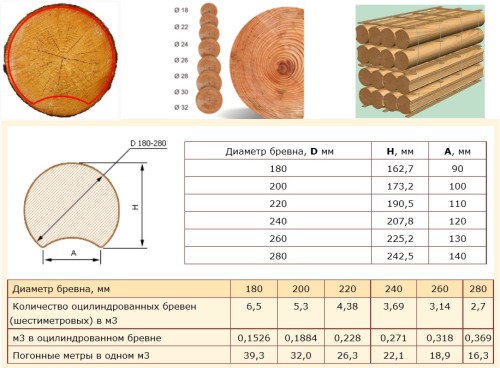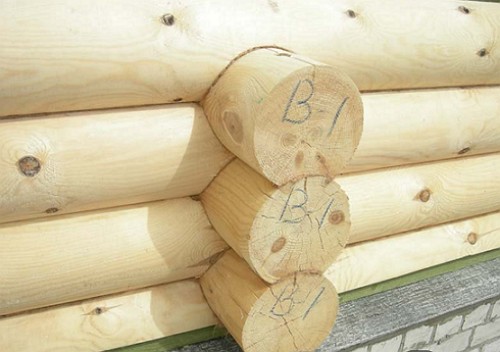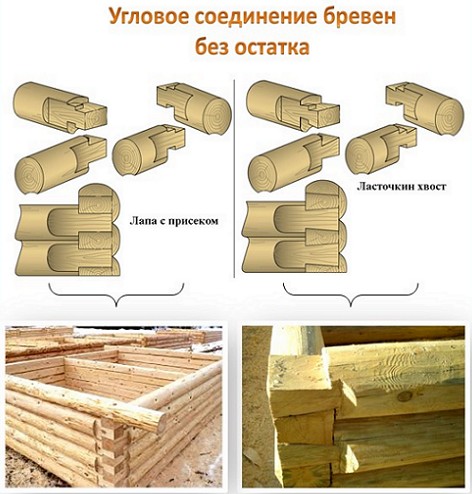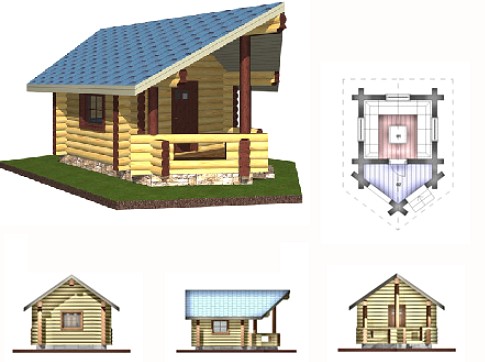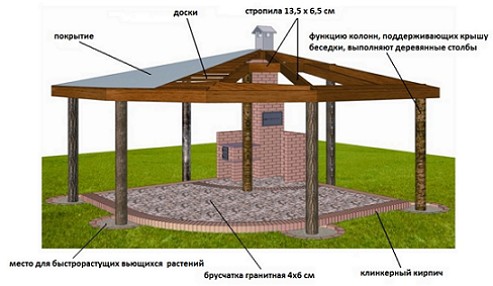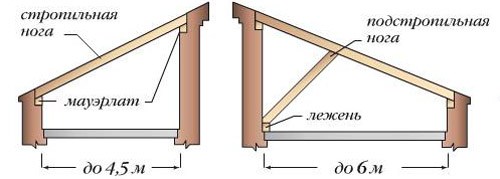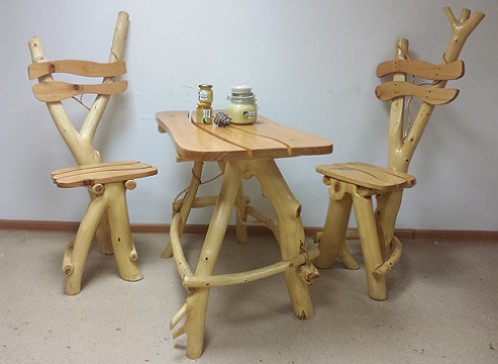The modern real estate market is full of offers, there is a lot of competition among builders of cottages and elite buildings. To attract a buyer, developers are forced to take not only quality houses turnkey, but also create an interesting design of the territory. The design of the gazebo on the site of a private house is a single element of the overall architectural composition. The main factor is the aesthetic appeal of the structure. The material from which you can build an arbor is enough: it is a bar and round logs. The process of erecting a log arbor is painstaking and creative. The arbor should be built slowly, neatly erecting one crown after another. Do you want to learn how to do this?
Content
If you do not have a gazebo
It is noticed that the appetites of happy owners of houses from logs grow from day to day, like mushrooms. Most recently, the country house peacefully, but lonely, basking in the sun, and today already beside it there is a gazebo built by own hands.
Wooden log cabins look like a fairy-tale house, so there is no need to choose a more suitable building for rest. How to build an arbor with your own hands from a log?
For the construction of a summerhouse, complex design decisions are not required, much less the approved sketches. In the process of creation, we will have to rely on our own taste, material possibilities and some rules, with which we kindly share.
Types of arbors for the countryside
The originality of the shape of the arbor from the log depends on its type and its favorable location on the plot. There are the following forms of buildings:
• a strict geometric shape - a square and a circle
• in the form of a regular polyhedron - six and an octagon.
For simple forms of a gazebo in the form of a square, the need to connect faces - the walls of the gazebo will be required only in the corner joints.
The shape of a regular polyhedron of six or eight faces will require more joining of faces from rounded logs. But what kind of structure you did not prefer, log cabins serve a long time, allowing you to hide from rain or wind, glowing sun and envious eyes.
How to build a gazebo
The construction of any type of gazebo must begin with a sketch and a draft of the gazebo from the log. At the stage of preliminary design, it is necessary to make the structure to the terrain, taking into account the location of the residential building and other buildings. It is preferable to construct an arbor in an open area and in small dimensions.
The construction of a gazebo for dacha from logs is similar to the construction of a log house or a bath. The construction of the gazebo does not require the installation of windows and doors or additional insulation. Therefore, the construction of the gazebo with their own hands will consist of the following stages:
• Foundation of a foundation
• erection of walls from logs
• Roof devices.
foundation for a gazebo
The spit can be considered an easy design, so for the foundation columnar, tape and pile foundation types are suitable. The structure can be installed on cement blocks with sand-cement cushion or foundation pour concrete. For the foundation, excavate a trench around the perimeter of the gazebo in a width of 30-50 cm from the boards we make the formwork and install it.
We fill the trench with sand and gravel, we compact it and finally fill it with concrete. For the columnar foundation on the established posts before pouring concrete, waterproofing is laid. At the stage of erection of the foundation, it is necessary to install vertical poles for the walls.
erection of the walls of a gazebo for a dacha from logs
log preparation
For the erection of the walls of the arbor, it is recommended to purchase ready-made round logs. For these purposes preference is given to the wood of coniferous trees, which prevents the decay process and the negative impact of rain and snow.
The correct logging should be distinguished by an even structure. The length and diameter of logs varies depending on the size of the structure being erected. The arbor is built of logs of various sizes and diameters. For the construction of walls, it is recommended to use logs with a diameter of 20-24 cm. The diameter of the supporting beams can be more than 24 cm.
For the construction of the structure, logs are purchased at a woodworking enterprise and transported to the construction site. Before starting construction, the logs are prepared and placed around the site in the required sequence according to the sketch. For this, logs are signed and numbered at the end of a log.
The erection of the walls of the arbor begins with the laying of the first crown. It is necessary to carefully level all logs, because each element of the crown of walls should be placed horizontally. The connection of the logs must be made around the perimeter of the gazebo. This will ensure the synchronous construction of the walls. The subsequent rows with the previous ones are joined using nagels, which are installed in pre-prepared holes.
For corner joints of logs use a connection with the remainder ("in oblo" or "in the bowl") and without residue ("in the paw" or "in the tooth").
roof
The roof of the pergola from round logs should not be heavy, because the massiveness of the roof will require the erection of a solid and more powerful foundation and supporting structures. In addition, the design of the roof should ideally match the weather conditions of the terrain. For the roof structure, you can use rigid roofing materials (tiles and metal, polymer boards and corrugated board), as well as soft - shingles.
To erect a roof, it is necessary to arrange a crate or a foundation of plywood or chipboard. But a special respect is enjoyed by a roof made of logs or timber that harmoniously fits into any suburban landscape. The shape of the roof of the gazebo can be varied: single- and multi-hipped, tent or dome. A complex multi-pitched roof for a miniature gazebo is not suitable.
The most economical roof for gazebo is a one-run, because the support is on one-level bearing walls. The structure of the roof consists of supporting structures, roofing and roofing. The main bearing element is the rafters system.
The rafters are mounted on the Mauerlat and the logs of the last wall of the walls.
For example, with a span of 4 to 5 meters, a structure consisting of a Mauerlat and a rafter system is required. For a span width of 6 meters, a basement foot is added, resting on the left.
How to build a log arbor independently, you will see this video.
Having built a small log arbor by all the rules, you will want to decorate the inner room. And then comes to the rescue corneal surgery - arts and crafts, the main direction of which is the production of original furniture from the basal kapov.
Wander around the surrounding countryside and grab a couple of rosy driftwood that can be turned into stylish furniture, carefully preparing the wood. Surely, a chair or a table made of one's own hands will occupy a worthy place in a log gazebo.



