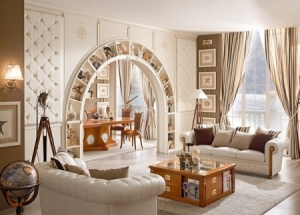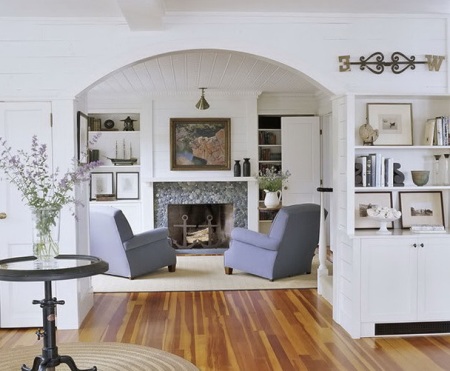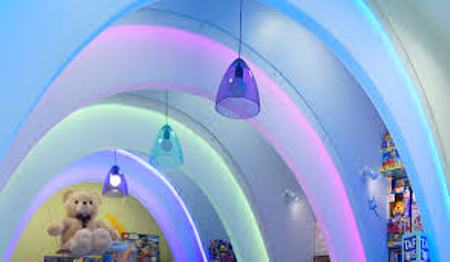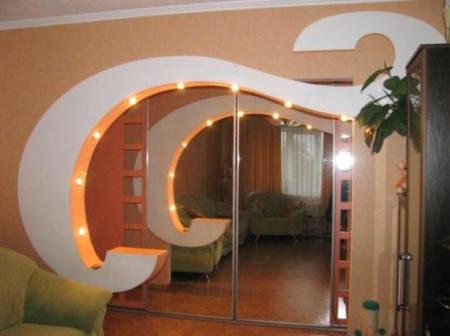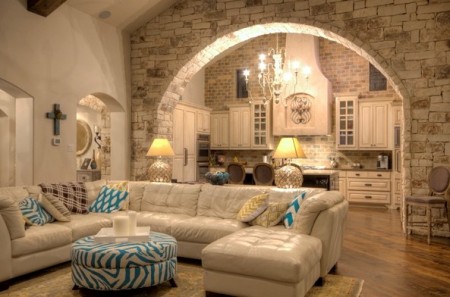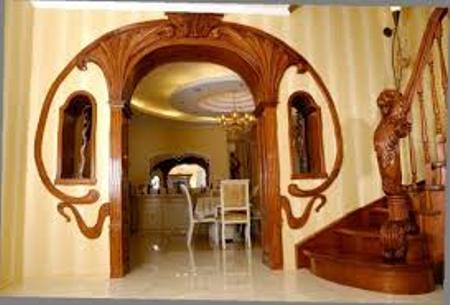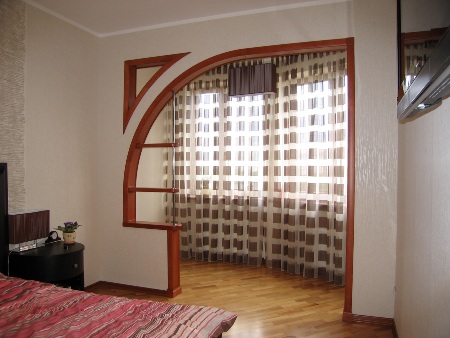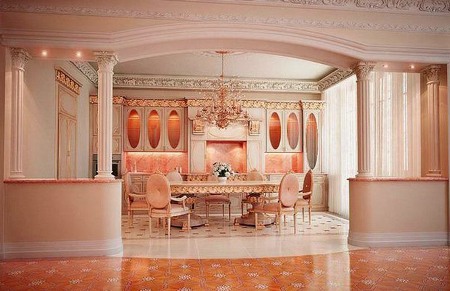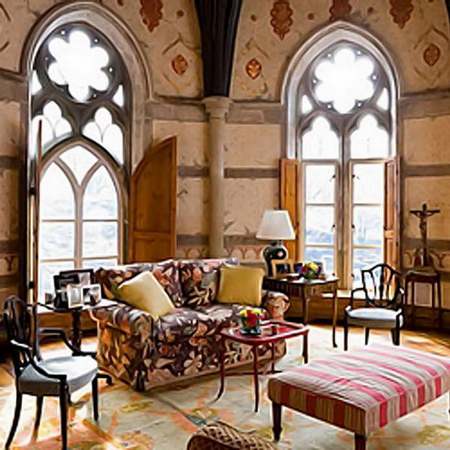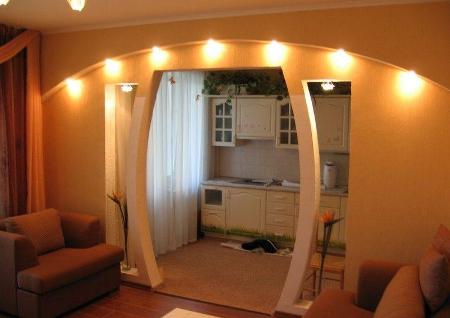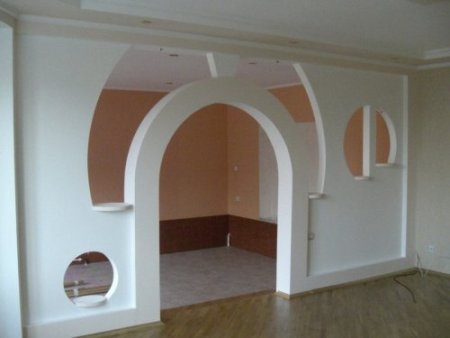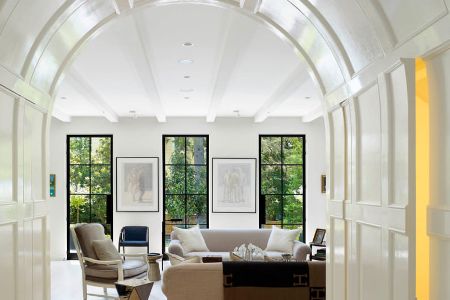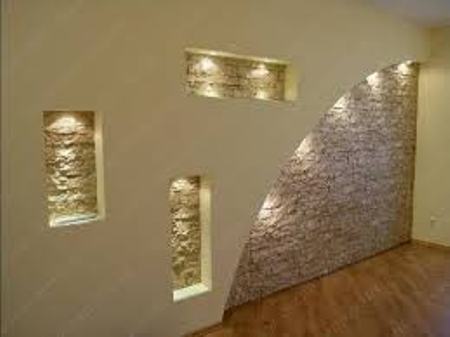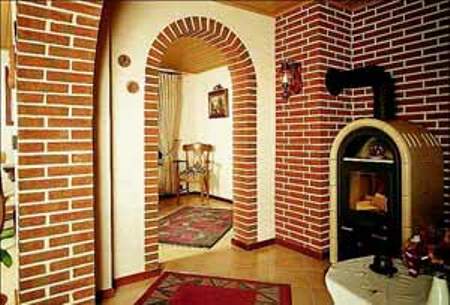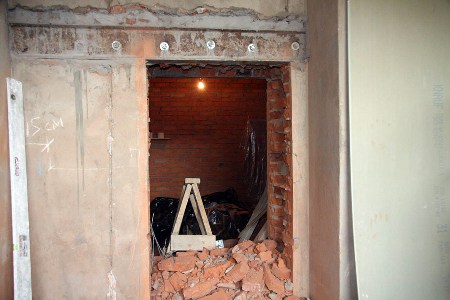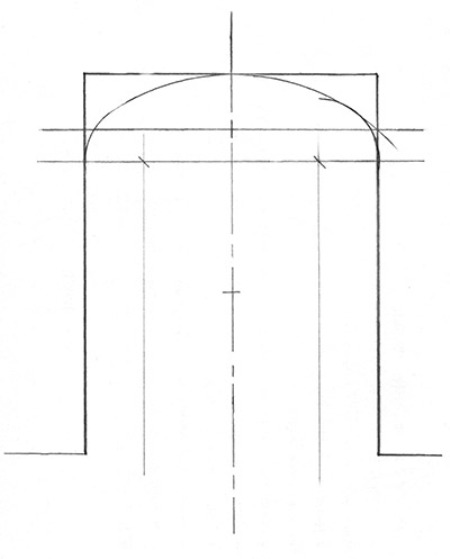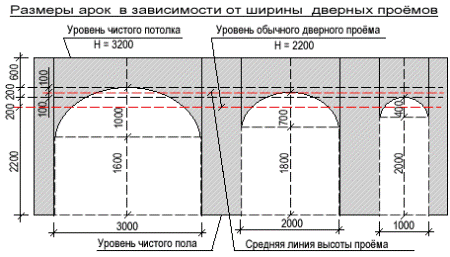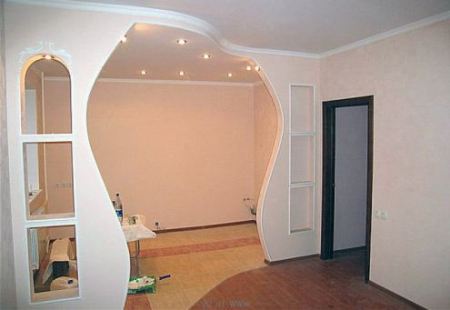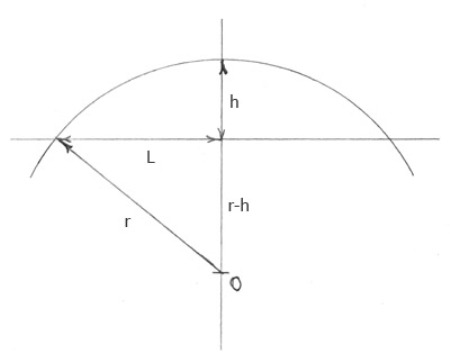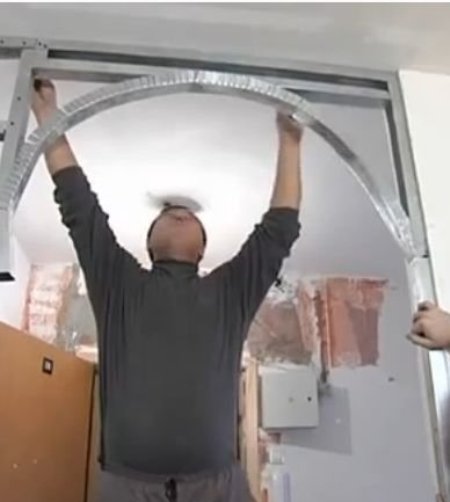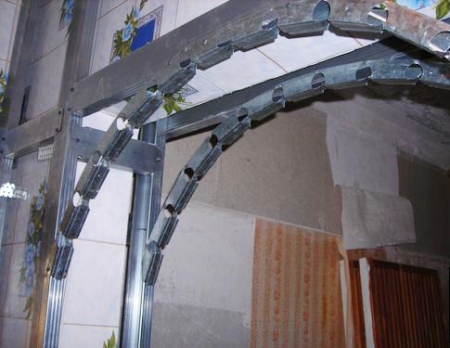Arch as an element of the interior has been used since ancient times, it is designed to improve the opening between the supports or wall openings. The traditional arch has a rounded shape, so called. arched. Initially, this type of arch was used in architecture, in later times arches of lancet and semicircular shapes appeared. The vaults of the original forms are able to transform the room, to bring in its design elegance and solemnity.
Content
Variety of arches
Depending on the version of the arch, the arches used in modern architecture are divided into several types:
- Semicircular, French, usually ennobled with ornamentation, running along the edge of the arch of the pillar of stone.
- Persian, whose form is a semi-ellipse, is more often used to decorate rooms in the oriental style.
- Moroccan, looking like a horseshoe, with a vault that goes beyond the ends of the slab, which serves as a support, pointed or horseshoe shaped.
- Lancet, with arcs intersecting at an acute angle, are more often used in the construction of buildings in the Gothic style.
- Arches of the Tudor, identical in form with lancets, with an angle of convergence of arcs exceeding 90 degrees, are more often used when zoning the room.
- Arch Renaissance, having a semi-circular shape and a central castle stone, decorated with decorative cornices and friezes.
About how the arches look like a video:
The role of the arch in interior design
You can build an arch in any of the rooms in your house:
- in the nursery or living room,
- in the hallway or dressing room,
- in the hall or in the kitchen.
Depending on the architectural features and design style, the arch can act as a decorative decoration or the main semantic element, the main thing is that it integrally fit into the overall style of the room.
At very high ceilings with the help of an arch, you can bring the dimensions of the room into a proportionate form, it is used in case it is required to visually raise the ceiling or give the room a larger volume. The arch will give the interior more coziness, add a touch of sophistication to a simple interior, make the private cottage more luxurious.
What materials are used to make the arch
The choice of material is made taking into account the style of the room and the type of the vault to be built. For example, the arch in the doorway of stone will organically fit into the exquisite Mediterranean style, emphasize the simplicity of the interior in loft style, will give comfort to the rooms decorated in the style of country or Provence.
The arch is taken out of the stones of a special, trapezoidal shape. It is difficult to call such work simple and accessible for execution, the construction of a high-quality and reliable brick or stone arch is only possible for the master. Finishing arches of stone is not required, skillfully executed masonry made of natural stone will in itself serve as a decoration of the room.
No less interesting is the wooden arch in the interior, its value and strength will depend on the tree species chosen by you. High decorative qualities of rare woods allow using such a product in any kind of interior style.
One of the most accessible and practical materials, suitable for creating an arched doorway in the wall is drywall, attractive moments in its use are many:
- ease of processing,
- flexural compliance,
- the ability to easily fasten decorative ornaments,
- possibility of finishing with artificial stones, tiles for clinker, etc.
If the owners of the house have a desire to create an unusual arch in the beauty and complexity of the design, they will most likely need to use polyurethane. This material is resistant to moisture and ultraviolet rays, it can be glued to the surface of any material, it is easily dyed.
Today, polyurethane produces all kinds of moldings and cornices, rosettes, capitals and columns, by selecting and assembling different details, you can get quite interesting, light arch designs that can decorate the interiors of different styles.
We change the standard door and window openings to arches
To create an interesting interior, it is sometimes enough to replace the door and window openings with beautiful arch arches. Of course, this will require changing the shape of windows and doors, but the results can exceed all expectations, especially if the house is designed in Spanish, classical, eastern or Mediterranean styles.
Since modern planning trends suggest abandoning traditional interior partitions, it is quite possible to realize the creation of certain comfortable chamber zones for each of the residents of the house by building arched openings in the wall, replacing them with doors.
Overlapped arched arches extended doorways will help:
- keep a single apartment space,
- will divide it into zones,
- create the illusion of privacy of each of the separated zones, which is very important for comfortable living of each member of the family.
Most of the arched openings are arranged on the joints of the corridor or hallway and living room, dining room and kitchen, bedroom and dressing room. Particular attention should be paid to an interesting architectural technique - the creation of arches in the transition zones, such as the corridors between the cabinet and the bedroom, or the entrance area and living room.
The original effect can be achieved if the vaulted form is given not only to the opening, but also to the ceiling of the entire corridor. It turns out some semblance of vaulted classical galleries, which can be found in medieval European architecture.
To enhance the attractiveness of this option, you can finish the decoration of the archway:
- make painting with paints,
- lay a beautifully mosaic tile,
- use moldings or decorative stucco with intricate floral ornaments,
- paint the walls or the vaulted ceiling with picturesque paintings or cover with wallpaper-murals.
Of course, the option of finishing should correspond to the general style of decoration of premises, we look at interesting variants of arches in the interior on video:
Decorative arches
As already mentioned, the construction of an arch made of natural stone, brick or valuable wood - the work is complicated, requires skill and experience, it is not a cheap pleasure to order such work for masters. But if you want, you can still decorate your apartment with an imitation of an arch, which you can easily carry out with your own hands.
Material for creative work can serve as drywall or polyurethane. You can choose any form for such an arch, it will not be difficult to build it, and it will look as attractive as the real one. Usually a decorative arch is allocated a place on the wall where a large mirror, a television panel, a beautifully designed rack are planned to be installed.
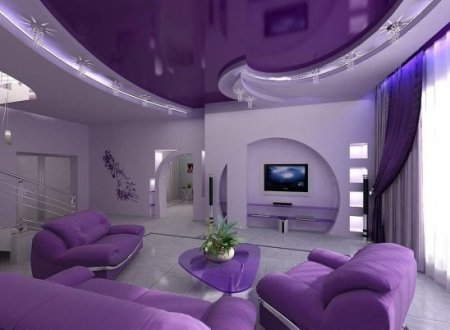
Decorative arch:
- will give a special style to the room,
- will make it more voluminous,
- will allocate certain interior items.
Arches in a brick wall and features of their creation
Buying an apartment for a secondary housing stock, or simply performing repairs to their own apartment owners want to modify the interior and make it more comfortable and cozy. Often, the desire for radical change leads to the decision to create an arch or archway.
Of course, it is desirable to entrust this work to professional builders. But if you want to experience your own strengths and talents in the field of architecture, it is recommended that you thoroughly read some of the recommendations of specialists. Since the walls and partitions in the old houses were built of bricks, you will need tools with which you can dismantle the brickwork:
- a jumper, a hammer, a drill,
- chisel and a piece of wooden beams,
- safety glasses and gloves.
Do arches in a brick wall can only be if the wall is not capital - violating the integrity of the bearing walls in homes is strictly prohibited, it can lead to the destruction of not only your apartment, even neighbors can suffer. First, you'll need to apply a markup to the wall surface. It is best to use the ruler and immediately apply the correct contours. Drawing the arch on the wall begins preparation:
- remove plaster from the allocated site,
- determine what bricks will occupy the jumper.
The dimensions of the bridge should overlap the archway, at least 20 cm on each side. Work begins with the installation of a jumper: punch a hole of sufficient size, mount a jumper in it, then disassemble the entire opening.
To make a hole, you need a hammer and chisel, it is desirable to break a solution and not a brick - this will greatly facilitate the work. Work continues until the entire brick is removed. If there is a Bulgarian at hand, then the process of creating an opening in the brick wall can be significantly speeded up by dripping a hole in the wall of the right size, it is desirable to use a disc for work, special, green or diamond.
Made in a brick wall, the arch of special modifications does not require. After the completion of the installation work, the arch is plastered and decorated.
Arches of plasterboard with their own hands
Before the beginning of work it is necessary to clearly imagine what exactly the arch will be, to think over its height and shape. These indicators will help you choose the most suitable material. If you decide to work on your own, you need to know not only how to do it, the arch itself - this is an engineering structure that requires a preliminary calculation.
Make the calculation of the arch is not difficult, of course, remember a few geometric formulas from the school program will have to. Next, the work will consist in plotting the contour of the future arch on a millimeter scale on a reduced scale. Then from a thick cardboard, or plywood, it will be necessary to make a template in real sizes. Using this template will simplify the work - by attaching it to the location of the arch, you will be able to identify the installation points for fastening elements, calculate other parameters.
It should be noted that this option does not imply an in-depth study of the topic, which is not the simplest and rather extensive section of architecture, but it will help the owner of the house or apartment do the work himself. Conversion of a standard door or window opening into an elegant arch can bring a note of originality to a typical room.
how to make an arch calculation
The initial parameters for the calculation will require three:
- height of the arch,
- the width of the span, which will be covered by an arch,
- wall thickness.
The first thing to do is to calculate the optimal radius of the arch. The easiest way to do this is on a sketch made on a graph paper. Drawing the boundaries of the opening we define the axis of symmetry, draw a few arcs with the help of the compass, choosing the most successful option remove all the extra lines. If desired, you can make the shape of the arch arc more complex, consisting of fragments of several arcs of different radii.
If you plan to create an asymmetric arch, you will need to calculate and draw each of the arcs separately. A similar calculation is called graphical.
The second method is mathematical, based on the Pythagorean theorem. Original formula: R² = L² + (R-H) ², where:
- R is the radius of the circle,
- H - lifting height,
- L is the 1/2 chord of the arc.
From it is not difficult to find the value R = (L² + H²) / 2H. This, in fact, will be the radius of the arc we need.
If you plan to build an arch in the Gothic style, you should first find the radius of curvature of the ends of the arch. It is simpler to do this experimentally by selecting the point of curvature in the drawing, lowering down from it a line running parallel to the wall line. On the other hand, you will need to perform the same procedure. Having established the leg of the compass on the line we measure the radius and moving up and down we find the point at which the line of the wall and the arc of the arch will be closed by a smaller arc. We perform a similar operation on the other side of the drawing. The resulting contour will be the arch of our arch.
If you are not too lazy and make a few drawings, you will be able to choose the most successful option. This method has two undeniable advantages:
- the possibility of adjusting the drawing to obtain the desired result,
- the ability to visually see what the product will be like.
Having stopped on the best variant we create a template in full size, having a template to make an arch will be absolutely uncomplicated. Especially, if you choose gypsum plasterboard for work - a pliable and easy-to-handle material. Although the arch of plasterboard will not be as solid as stone, in the conditions of an apartment it will last long enough.
arch assembly
First, a frame is constructed from the metal profile, then it is laterally lined with plasterboard. To get a beautiful bend it is lined with segments, i.e. cut on one side and curved sheets of material. Mount the sheet with self-tapping screws. The formed faces are smoothed out with a putty.
If there is a desire to create a brick arch, the work will become more complicated - the brick material is heavy, it will be necessary to assemble a strong frame from the reinforcement. First, in accordance with the stencil prepared, a strong metal frame is welded. The same reliable should be its attachment to the wall - in the holes made knock out the pins, which are then welded to the frame of the arch.
When assembling the frame, it will be necessary to provide for the possibility of filling the fenced space with bricks, or fragments of bricks with cement mortar. After the solution has solidified, the arch is plastered, giving it a shape as close as possible to the template. The plaster is applied in several steps.
On how to make an arch from gypsum board look video:
After the completion of the installation work, you can begin to finish the arch.


