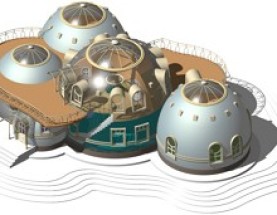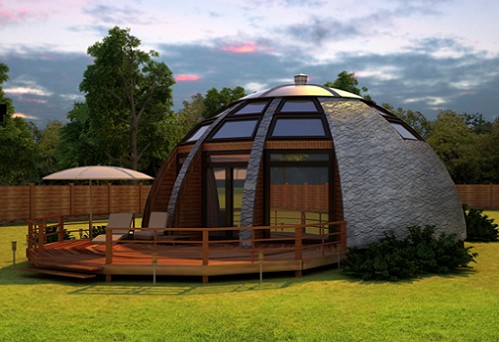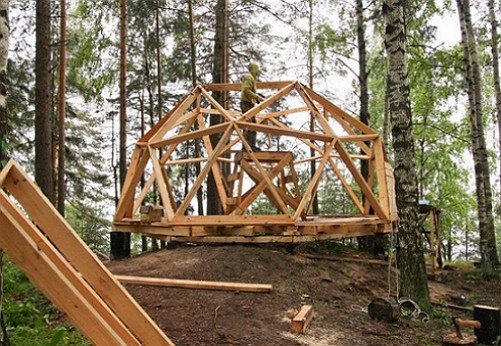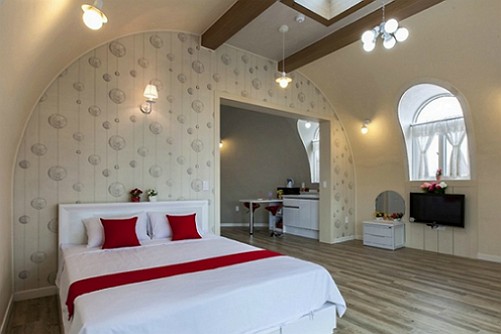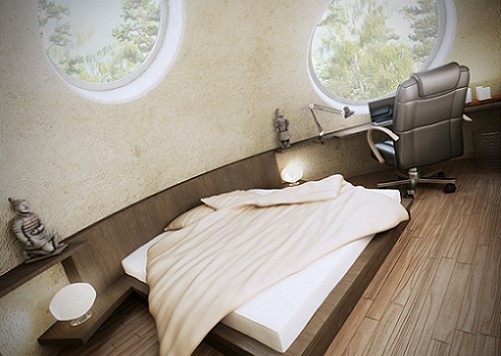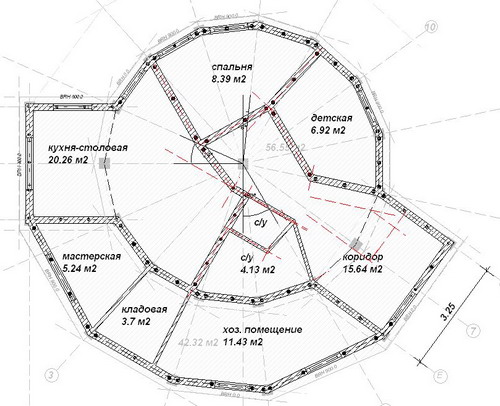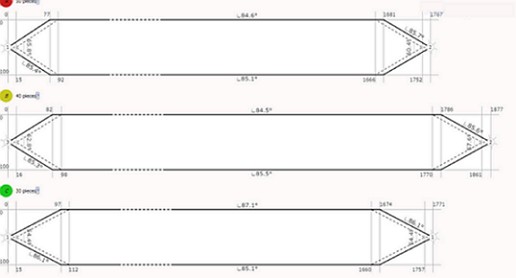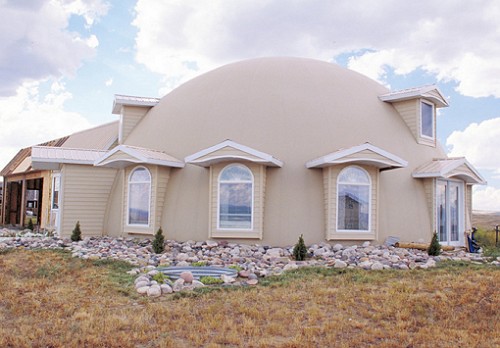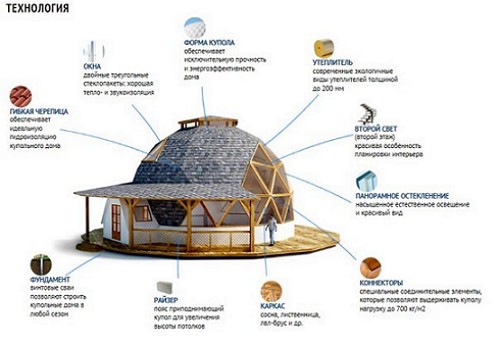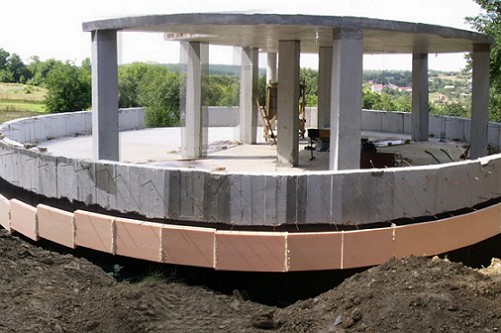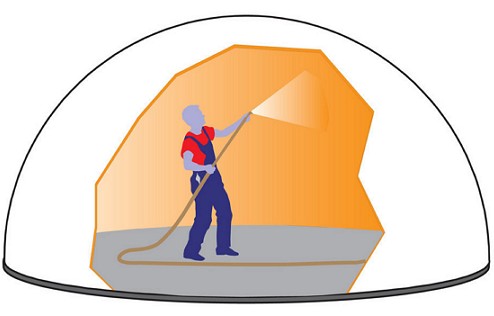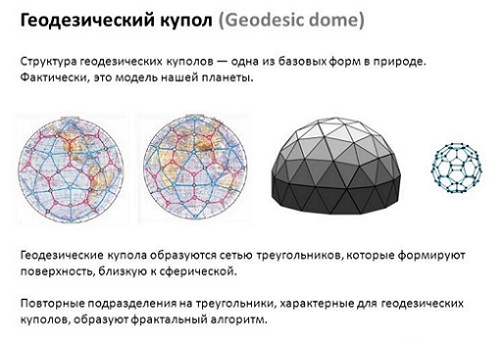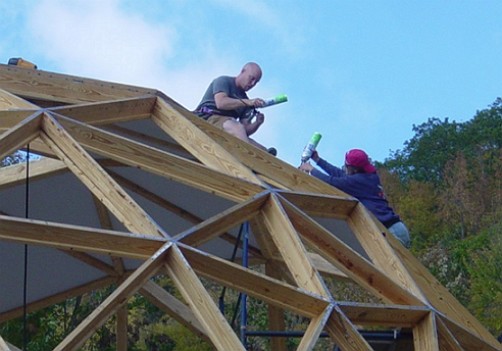Any developer or pragmatic owner of a private house prefers in his home comfort and good proportions with a modest size of the structure. These positive qualities fully absorbed the domed houses, of the emergence and existence of which have been talking violently lately. The impressive technology of erecting a domed house has literally "sunk" into the ideas of designers, while detracting from minor shortcomings and exalting the merits of technology.
Content
Golden domes
The architectural form - the dome was known to mankind for a long time. Even the smallest structure of living nature, starting from the spherical burrow of a mole or an aspen nest, had a classical dome shape. The value and appeal of the dome structure determined the strength of the structure, as well as the tremendous ability to "cover" a significant area without additional supports.
Therefore, the widespread introduction and creation of domed structures and structures has become a habitual occupation of builders and masters. Dome houses have acquired special respect, which always look attractive and non-trivial. In addition, the spherical shape of the dome allows you to place a domed house on any terrain, allowing you to organically fit it into the existing landscape.
The idea of building such a house with your own hands can be implemented decisively. Moreover, the prototype of the modern domed house are the tents, yurts and wigwams we know, with unique internal energy. To begin with, it will not hurt to learn more about what a domed house is, and also the technology of its construction.
The concept of a domed house
Quite podnadoevshy minimalism concrete boxes of standard average houses and high-rise buildings inspired the idea of creating a more attractive living space. Looking in the evening to the darkening sky, dotted with billions of constellations, spreading a dome over the planet Earth, thoughts of architects were born: "Why not create a domed house - a comfortable space for a healthy stay?".
That is why, the concept of creating a domed house assumes:
• a kind of aesthetics of domes
• a different philosophy of organization of living space, from the generally accepted one
• detailed functionality of the dome architecture
• economy and reliability of the dome structure.
Thus, proceeding from the general principles of the concept of a domed house, the construction of a building involves the selection of a project, as well as planning decisions. This is promoted by the features of the propagation of sound and light, ergonomic dignities and fresh ideas for the interior design of the domed house.
For the projects of domed houses there are practically no restrictions in the layout. Practical and functional layout of the domed house includes smooth passage from room to room, located, for example, a bedroom under the dome of the second floor or a study on the first floor. Fantastic! In the dome house, the total volume of living space can reach up to 250 m3 and ceilings up to 6 m high.
The absence of square corners provides opportunities for developing a fresh design for a powerful and energy-saving design of a domed house.
Naturally, all this is possible, thanks to the characteristic construction of the dome when building domed houses.
The design of the dome
The design of the dome is a unique structure in which the voltage spreads evenly, representing a classic standard of distribution of the specific load per kilogram of the supporting structure. For reference, earthquake resistance of dome houses is up to 12 points on the Richter scale. Aerodynamics of the dome allows you to withstand without deformation or structural damage a hurricane wind of 65 m / sec.
Therefore, the dome house sphere is an incredibly sturdy construction, in which there are no roofing systems and significant overlap in weight. We will make a reservation at once, that erection of the domed house is an expensive measure, therefore it will not hurt to calculate the costs using the calculator of the domed house.
The calculator of the domed house will help you to choose the length of the rafter part of the elements correctly, and also to calculate the length yourself. This will help to build the house in the future with their own hands.
It is necessary to distinguish the main types of domed houses:
• monolithic
• Prefabricated (geodetic).
The types of the dome system are distinguished by the technology of construction. It will simply be necessary to comply with the specific technology of building a domed house.
Technology of building a domed house
monolithic dome
Technology monolithic concrete dome can be attributed to the construction and erection of capital facilities, namely hangars, gyms or stadiums. The most common is the version of the monolithic dome with the use of pneumatic decking. At the first stage of erection, the foundation is cast. Possible options for the foundation: tape and monolithic reinforced concrete.
When choosing a strip foundation, the floor is cast after the construction of the dome. The variant of a monolithic reinforced concrete foundation allows to use the slab monolithic and to cast the floor before erecting the dome. The next stage is the fastening of a special pneumatic decking made of impregnated PVC fabric. Then the formwork is inflated to the design pressure calculated at the design stage, using pumps for this purpose.
On the received air "vest" from the inside apply polyurethane foam up to 10 cm thick. The construction of a domed house made of expanded polystyrene is self-beneficial in all respects: the layer is both a heater and a frame to which special rods are attached. Reinforcing bars in this case play the role of reinforcement of a monolithic dome. After the readiness of the reinforcing cage, concrete is applied by gunning.
The thickness of the shotcrete-concrete layer is the design value and depends on the size of the dome, as well as the preliminary strength calculation. It is the design characteristics that provide the pneumatic decking with hydro- and vapor-insulating properties. Calculation of a domed domed house is preferable to make using existing programs for a personal computer.
geodesic domes
Prefabricated geodesic frame domes are made in the form of an easily assembled frame made of plastic or light metal.
A water repellent canopy is stretched over the frame, this building is a temporary structure. In addition, the geodesic dome, is a kind of construction "designer", consisting of building materials, the strength characteristics of which do not impose increased requirements.
From the details of the geodetic dome, you can successfully create a dome of a small tent, garage or camping.
There are the following ways of assembling the geodetic dome, which have become widespread in European countries:
• Connectorless
• Connector.
The connectionless method of the geodesic dome is based on the assembly of finished triangular panels. Finished triangular forms are connected together using studs and anchors.
Connector method of erecting houses is based on the combination of pieces of timber, connected together by anchors. The connection of anchors or special connectors creates a rigid and sturdy construction. The advantage of the connector method for creating a geodesic dome is the possibility of finishing the carcass with plasterboard, plywood or OSB.
Advantages of domed houses
The main advantage is the reduced consumption of materials. Compared to a traditional house of the same size, the consumption will be lower by 30 percent.
The spherical surface of the dome promotes constant air circulation, excluding the formation of stagnant zones, thereby improving the comfortable stay indoors.
The increased durability of the dome is an order of magnitude higher than the traditional parallelepiped shaped house.
The absence of right angles and walls does not create the prerequisites for the emergence of zones with reduced or increased pressure, thereby reducing heat loss to a minimum.
The unique and creative appearance of the domed house is a symbol of the technology of the future.


