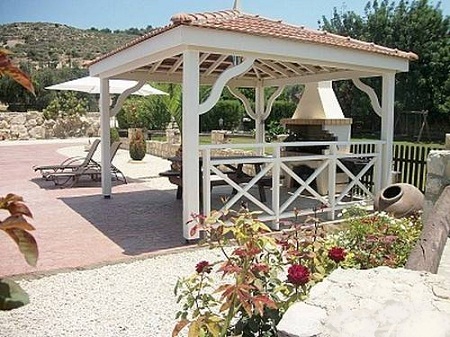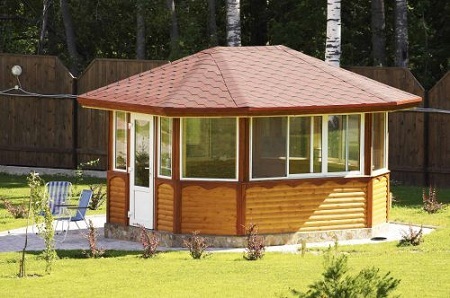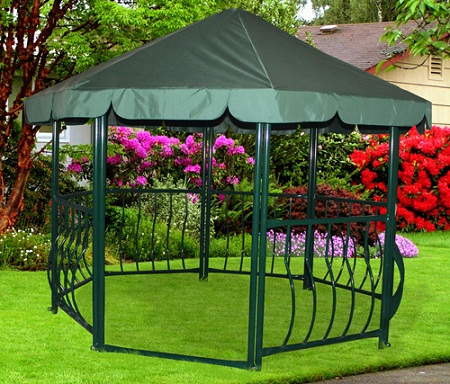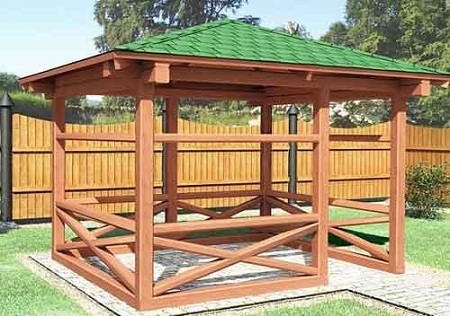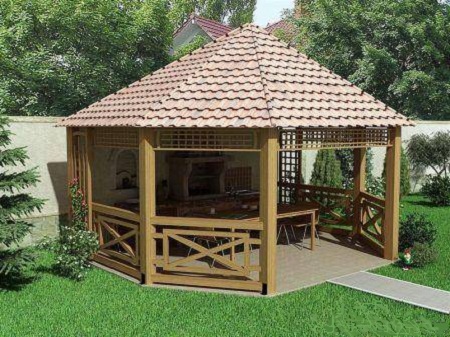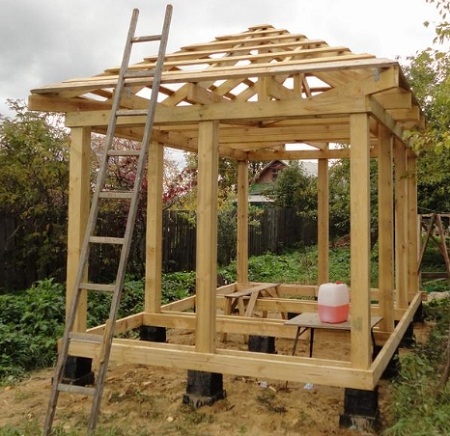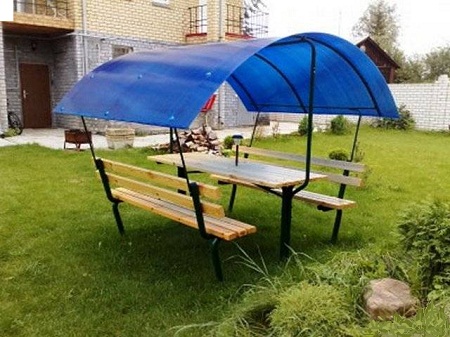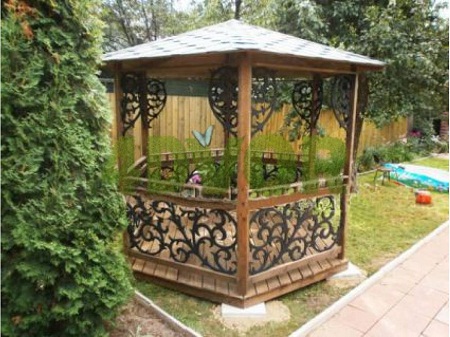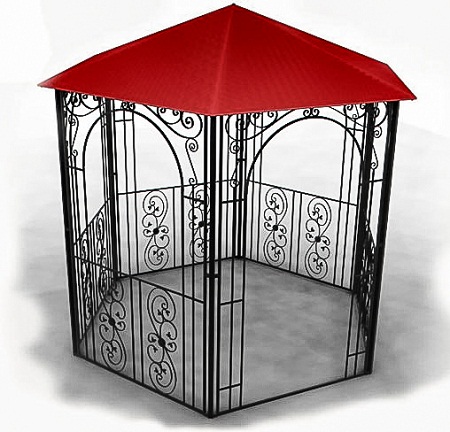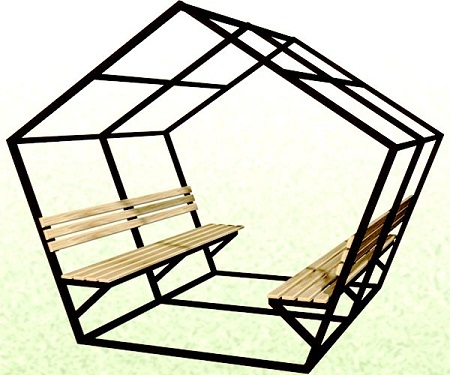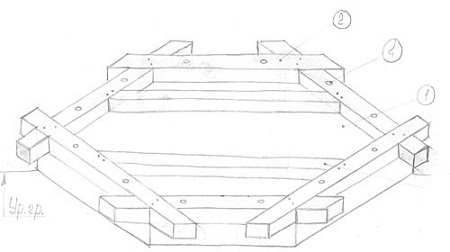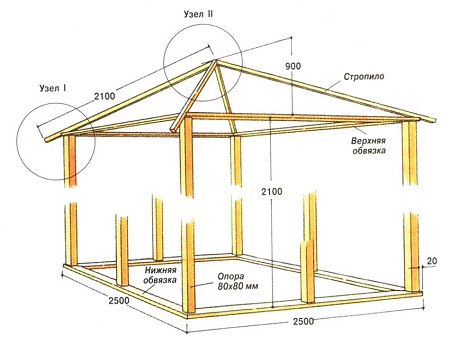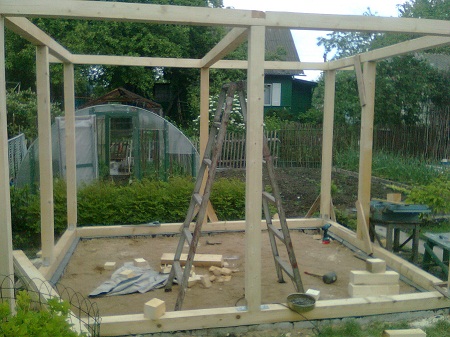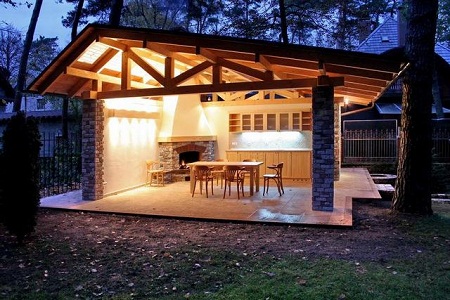Whatever they say, and the independent construction of a frame pavilion on the backyard, it's not that complicated. The main thing that will be required during construction is the ability to use the necessary tools. You can build a frame from different materials, the main thing is that they ensure sufficient strength of the structure, because the frame will have to withstand the weight of the roof of the arbor, moreover, in winter, the weighting of the roof can occur due to snow sticking on it.
Content
Selection of a place for gazebo construction, preparatory work
Before the beginning of construction of this kind, it is necessary to choose the place where the construction will be located. After the choice is made, the land for building is prepared. Preparatory work involves laying the foundation, creating a layout of the structure, deciding how the final version of the external and internal finishes of the arbor will look, and of course the choice of building materials that are the most appropriate in terms of texture and cost. For example, if you plan to build a gazebo of a closed type, you will need to erect walls, and for this you need to determine what kind of material the walls will be made from.
When the plans are more light and airy, you can confine yourself to a fence that can be made of metal, wood, plastic. The design, both closed and open, requires a logical conclusion, that is, a roof. Its shape, color, material and everything else depends entirely on the preferences and abilities of the hosts.
Turning to the work on decorating and landscaping, it is necessary to remember that the household plot as a whole is in a certain style, which must be adhered to even when decorating a summerhouse.
The materials used for building gazebos can be different:
- bricks
- metal
- tree
- polycarbonate
- a rock
- metal plastic.
If possible and desire, the above materials can be combined. The main thing is that the final version of the design was strong, reliable and in harmony with the overall design concept.
Layout of the foundation under the gazebo
Work on the construction of the foundation bear a considerable responsibility. The end result should be strong and reliable. The most commonly used method of foundation design is columnar. His popularity and popularity he received due to the fact that in the construction of this kind there is no need to level the land area, while spending a lot of time and effort.
There are other ways to design the foundation. For example pile, tape or monolithic. Sometimes the owners of the site prefer the construction of a portable gazebo - in this case, the construction of the foundation can be discarded altogether.
How to make a gable frame, the advantages of a frame structure
To begin with, we will clarify that in the structures of the skeleton type, the carrier function is assigned to the frame, be it made of metal or wood. Walls in this case play the role of fencing and the load on them equals their own weight. For their construction, you can use any available lightweight building material. Since the weight of the frame pavilion will not be large, the foundation for its erection will require lightweight, pile or columnar. This will allow you to save on materials, and therefore on the means.
Among the main advantages of erecting a frame pavilion is also to recall the low cost of construction and the wonderful opportunity to create an original architectural solution for your own project.
The structure of the frame is a rigidly connected structure of vertical columns, braces providing rigidity of the structure and strapping - the upper and lower. If you want to build an open pergola, the paneling may not be performed.
The installation of the frame structure is very simple, but requires accurate and precise execution of each connection during assembly. When constructing the frame of a gazebo out of a bar, it should be remembered that in order to extend its service life it is necessary to comply with all installation rules and apply appropriate protective coatings for the wooden parts of the structure. In this case a gazebo constructed of wood can then serve several decades. For the construction of a gazebo, a glued or profiled bar is most often used.
Arbor with a metal frame
A metal frame for a gazebo is constructed from profile pipes or a channel. The deformations in such arbors are made from a corner, when assembling a metal frame an electric welding apparatus is used. The metal frame is more durable and durable, it can be installed on a foundation of any type. The original gazebo with a metal frame lined with a natural board, plastic panels or metal fragments decorated with forging will look original.
It is possible to build such an arbor with a welding machine very quickly. The advantages of metal structures include their incombustibility and relatively small weight, mobility - if necessary, such a gazebo will be easy to move to another location. The only thing that can seriously threaten the arbor - this is corrosion, which is subject to metal. But with due care - the systematic removal of rusty stains and staining, it can last for many years.
To simplify the process of construction, a drawing is first drawn up of the frame of the gazebo. in it will be indicated the form of the structure - in the form of a rectangle, square or hexahedron. In accordance with the dimensions indicated in the drawing, the channel for the base is cut, the joining of the prepared fragments is carried out by welding them.
Further, to the corners formed by the base, pipe segments are welded, which will serve as vertical struts. In the upper part, pipe segments are welded to them, which will act as rafters. The roof of the arbor can be built from slate or polycarbonate.
How to assemble a frame of arbors from wooden beams
As in the construction of other frame structures, the lower strapping is first performed, then the corner and intermediate vertical racks are mounted, then the upper strapping. The assembly of the lower strapping is carried out on the foundation, the joining of the bars is done by the method of cutting. To fix the details of the lower strapping, you can use nails or self-tapping screws. It is necessary to install additional racks, which will designate the future doorway.
The bevels must be fastened to the posts by angular and intermediate, to give rigidity and stability to the frame. The material used for the braces may have a cross section slightly smaller than that used for the racks, approximately 10x10 mm.
After completing the upper strapping and combining it with the method of cutting with the posts, they usually resort to additional reinforcement of connections with the help of brackets. They will give the structure a special strength. To make the strength design, you can also use corners made of metal.
Roofing material can be chosen in accordance with the general style of the arbor, it can be a soft roof or a metal profiled sheet, the main thing is that it is not too heavy.
If the use of the gazebo is planned for one or two seasons, its design should be made easy to understand. In this case, all elements of the framework must be identical, which will enable them to replace each other. In principle, such a gazebo can be dismantled for the winter period.
Landscape designers recommend the construction of a gazebo of any type to provide for the possibility of its renovation and modernization - a permanent modification of the objects located on the site will bring a sense of novelty and freshness.



