Frame partitions in an apartment are usually installed with the purpose of redevelopment. They are made of various building materials, such as wood, plasterboard, bricks, gypsum boards, glass blocks, particle boards, etc. If you mount and install the interior partition walls correctly, you can not only improve and improve the apartment, but also achieve good sound insulation. Frame partitions, especially of plasterboard, have gained great popularity, so in this short article we decided to examine in detail their design features and mounting details.
Content
Structure of frame partitions
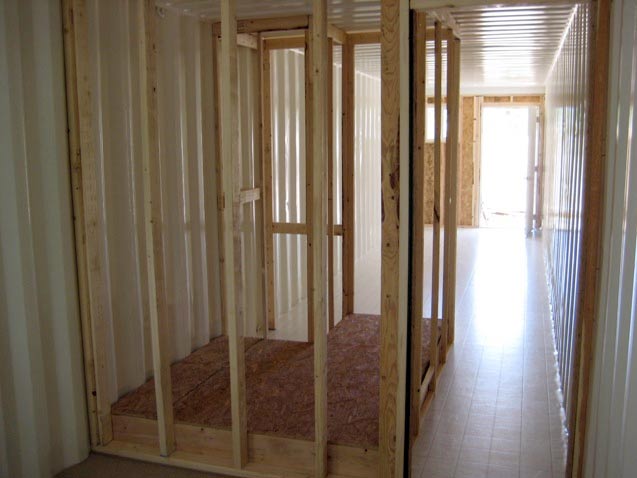
Despite the simplicity of the construction of frame partitions, there are many nuances in their construction. The internal partition should be strong, stable, soundproof the room well, perfectly fit into the interior. Each skeleton partition, in general terms, consists of the following components:
- Racks
- Sheathing
- Straps.
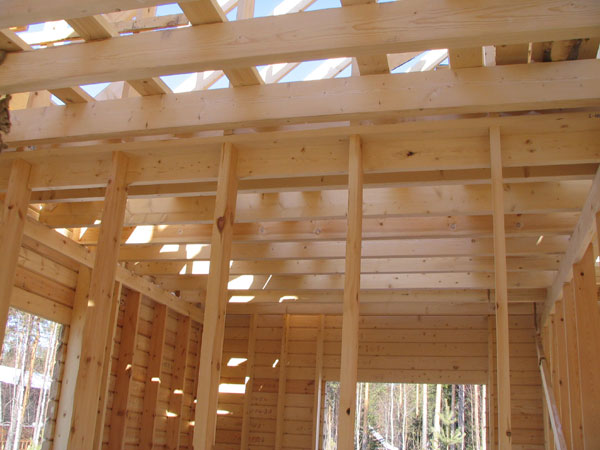
The frames of the frame partition are made both of metal profile and of soft wood varieties, usually of boards or of timber, with a cross-section and thickness, depending primarily on the thickness of the wall to be installed. Installing the skin (as a rule, it's sheets of drywall or plywood), between them to fill an empty internal space, lay a heater that performs and soundproofing function. If it is provided and there is such a need, then in the intervals between the claddings of the partition it is possible to conduct various communication lines, for example, sanitary.
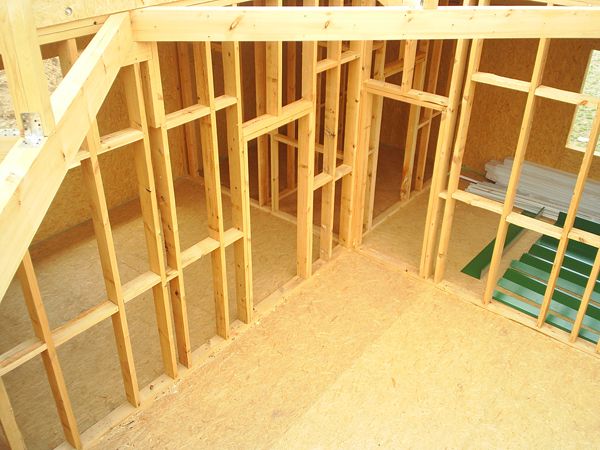
If there is also a door in the frame partition, then a door frame is made in it.
In those places where various hinged electronic devices and lighting devices are placed on a frame partition, it is necessary to provide for internal reinforcement of the structure by means of additional bars. For example, if a plasma TV with a large diagonal is planned to be fixed to a partition, etc.
Multi-layer frame partitions
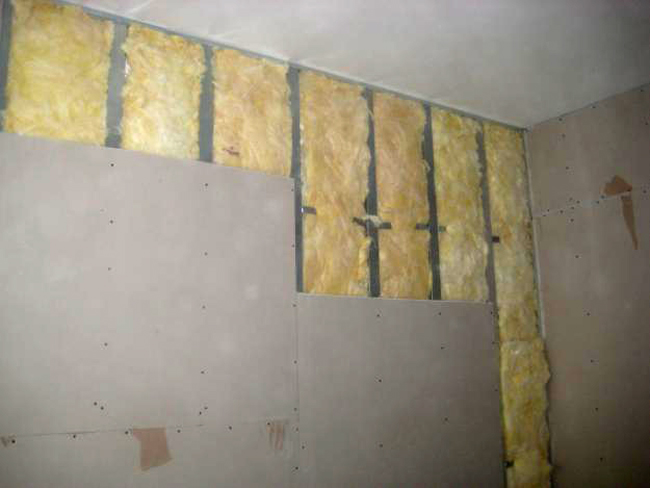
Interior multi-layer frame partitions have such advantages as small weight and thickness and have a high soundproof level of protection. For example, the interior partition frame, which has a thickness of only 160 mm, which consists of two sheets of gypsum fiber, a total thickness of 12 mm, mounted on a double wooden frame, filled with a sound-absorbing filler of 100 mm thickness (Isover, Schumastop, Rokwell, etc.) will have sound insulation up to 53 dB, which is only 1 dB less than the soundproofing of the wall of brick, which is twice as thick. Frame partition with a frame made of wood, sheathed SGSH and filled with semi-rigid mineral wool plates, has a very small weight - only 35 kg.
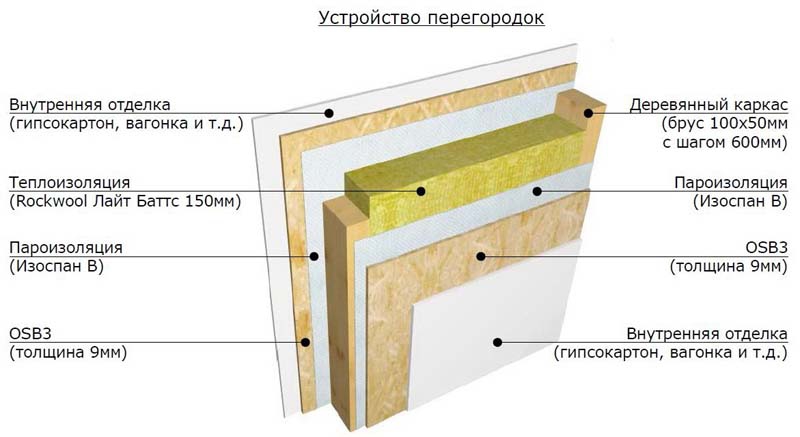
The secret of successful soundproofing is the multi-layer construction of the frame partition. The sound, in order to pass through it, first encounters an obstacle in the form of a solid gypsum board or a gypsum-fiber sheet, or a cement-particle board, is slightly damped, and strikes a relatively soft complex structure material, in which it is finally crushed. Due to sound vibrations, air friction occurs, thus the sound energy becomes thermal, improving sound and heat insulation.
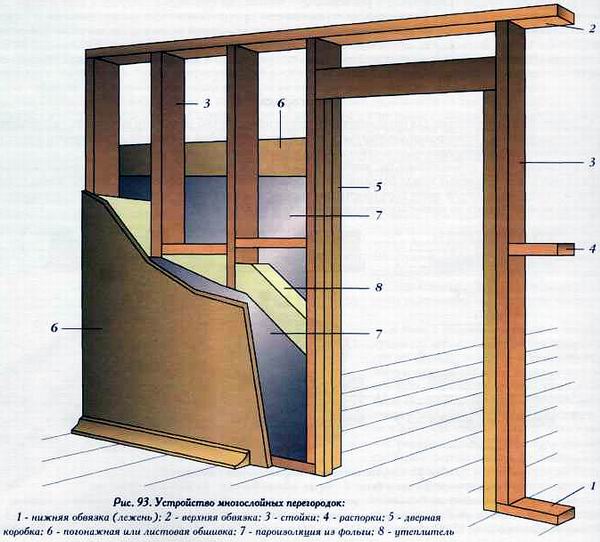
Mounting of frame partitions by one's own hands
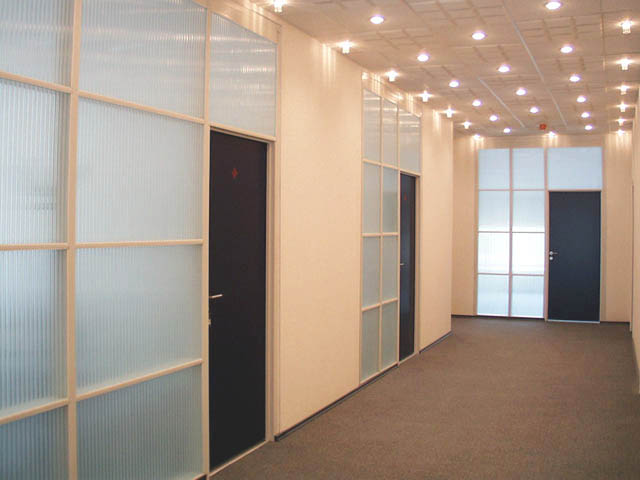
Interior partition walls can be installed with their own hands. To begin with, you need to determine the location of the future partition and apply its markup lines. Make the harness on the ceiling, on the floor, and on the walls. If a frame door is provided for in the interior partition, then at the binding stage we install a door frame. For this, we install the racks on both sides of the door frame, connect them to it. Next, we connect the remaining racks of the installed frame, taking into account the size of the distance between them, which depends on the width of the skin sheets. The gypsum board or plywood sheet should go into the middle of the installed rack. Be sure to install spacers, which are needed to strengthen the frame and for the convenience of fastening the skin to the posts, placing them with some displacement from the axis, so that it is more convenient to nail them from the ends.
If we decided to install a skeleton partition of a metal profile, then we need both a guide and a rack-mount profile.
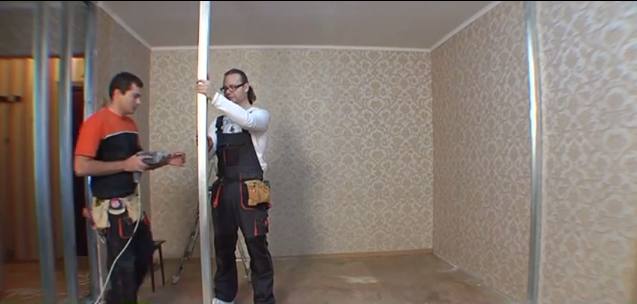
To make a frame, a guide profile is used, to which a rack-mount profile is fastened by means of self-screws with a step of half a meter.
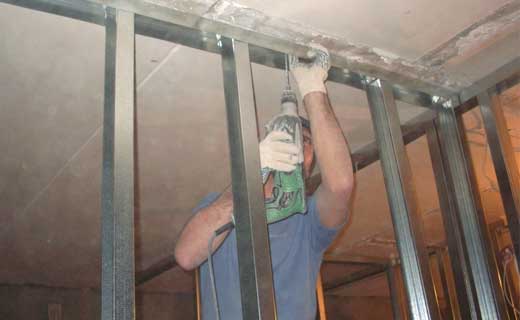
Also, spacers between the posts are installed, at a distance that is determined by the size of the skin sheets. With the help of self-tapping we fix to the frame sheets of gypsum board or plywood.
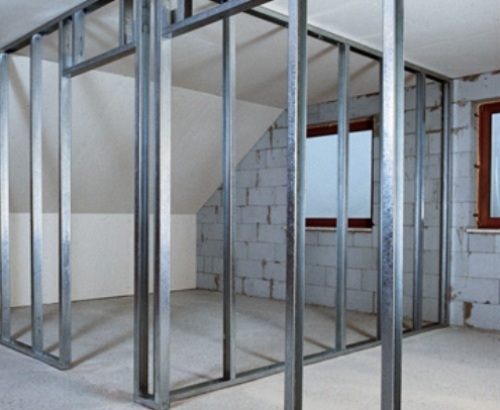
After the cladding has been completed, the places on which the self-tapping screws are fastened should be puttied with the paper tape. All nailed nails must be drowned by the very hats and filled with a water-resistant carbolate putty. After the putty has dries, you can start cleaning the surface.
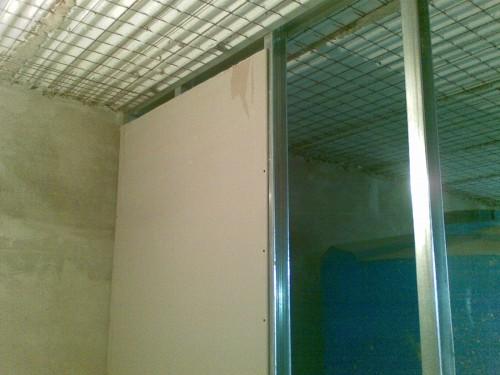
Then, in conclusion, the exterior finish of the frame inner partition is produced. It can, for example, be painted or wallpapered in the tone of the room.
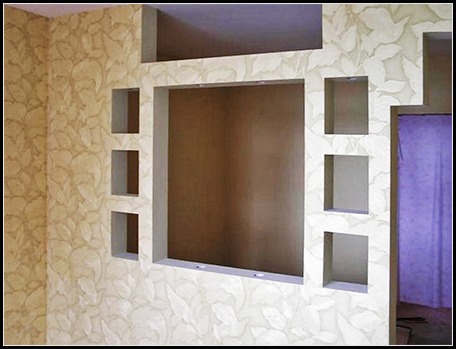
Next, you can learn more about the technique and features of mounting skeleton partitions using the video instruction that we give here.



















