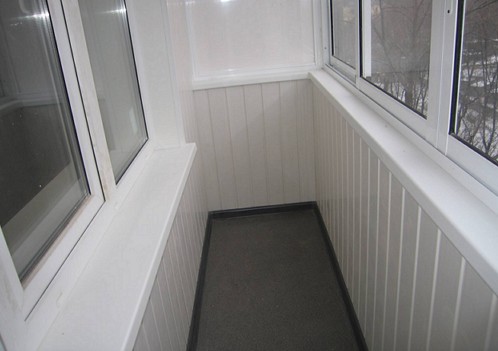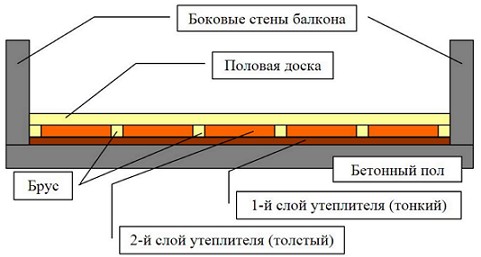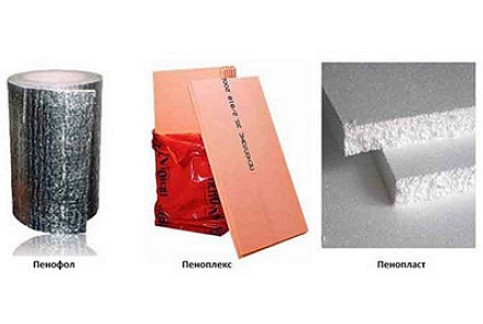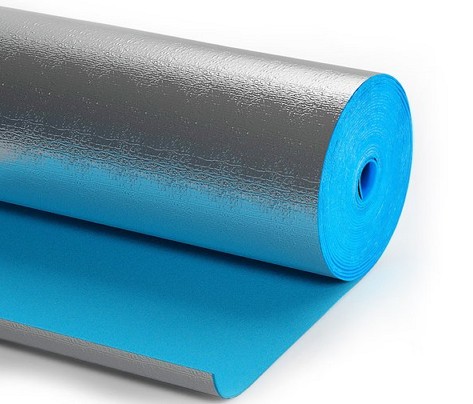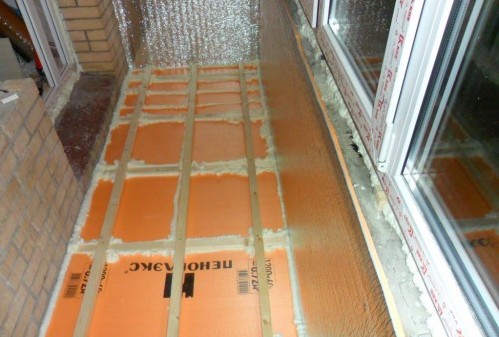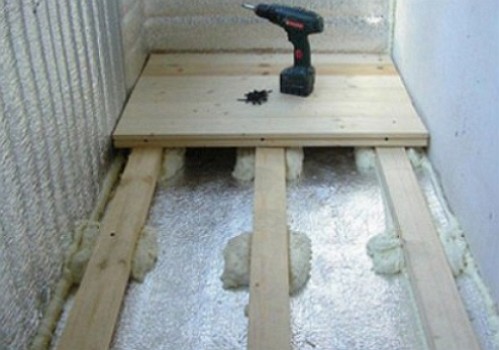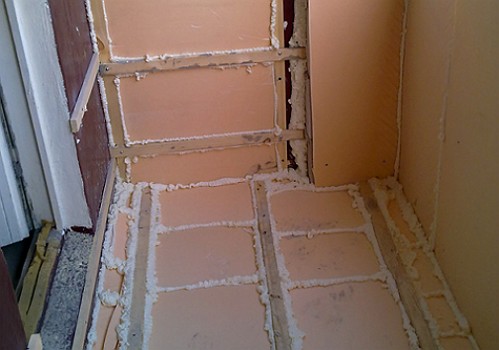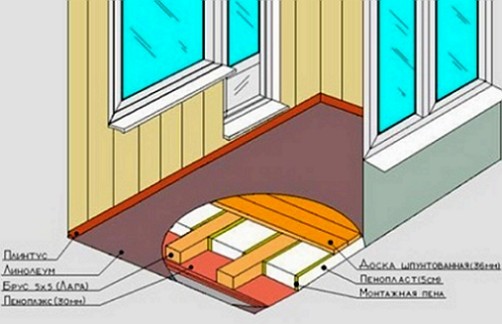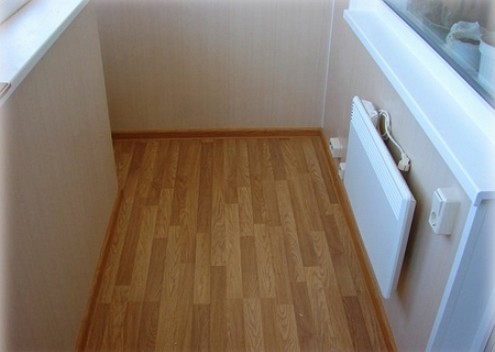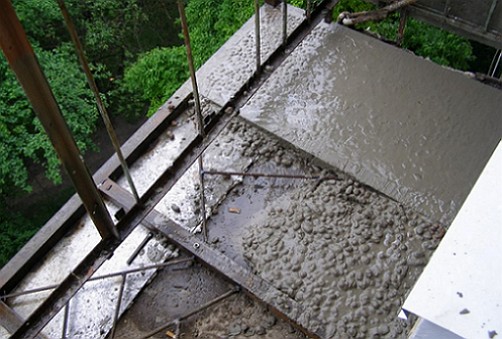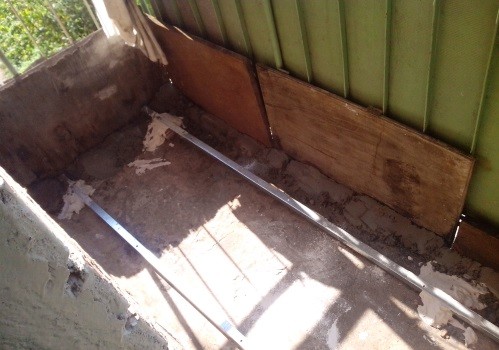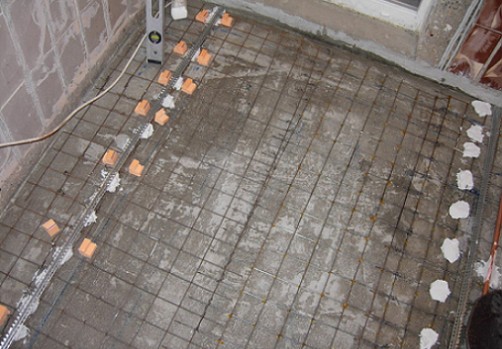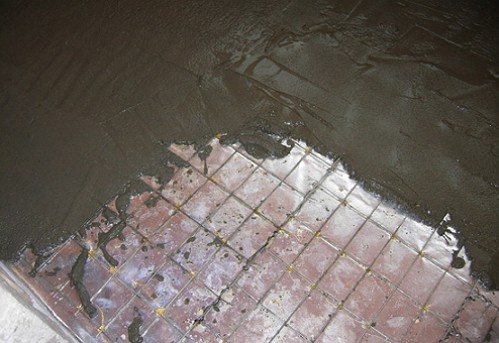The process of thermal insulation of the balcony floor is associated with significant material costs. The essence of the existing methods of insulation will be reduced to conducting waterproofing, vapor barrier and thermal insulation of the floor. Which way of warming the balcony floor is better to use?
Content
What is the process of floor insulation on the balcony
If you plan to use the balcony as an additional room, then it is necessary to produce heat insulation works of walls, ceiling and floor.
The warming of the walls of the balcony and the ceiling of the balcony does not cause complications. For this, inexpensive finishing materials are used. However, for the insulation of the floor on the balcony, it is necessary to use certain building materials and methods of thermal insulation. The most popular method of thermal insulation of the balcony floor is:
• plywood or chipboard insulation
• Screed with dry mixes.
Thermal insulation of the balcony is ultimately accompanied by an equalization of the floor surface and is characterized by the following stages:
• glazed
• Warming of walls and parapets
• laying waterproofing and vapor barrier
• laying of thermal insulation on the floor with reinforcement and screed
• the erection of a rough coat
• Finishing.
The process of thermal insulation is impossible without waterproofing the floor, which is also a steam, heat and noise insulator.
How to make a waterproofing of the balcony or loggia floor is shown here.
In addition, you must first determine what kind of insulation will be made insulation of the floor.
Flooring for floors
The following materials are used as the material for the floor insulation:
• extruded polystyrene foam
• mineral wool
• Pephonol.
Extruded polystyrene foam has the ideal thermal insulation properties and qualities. With low vapor permeability and chemical inertness, expanded polystyrene is convenient for laying. The industry produces expanded polystyrene in the form of sheets with a thickness of 2 to 5 cm.
Mineral cotton wool, obtained from basalt fiber, is not subject to the process of water saturation with water, rotting and perfectly preserves the heat of the balcony floor. Available in convenient factory packing - sheets.
Penofol is the representative of a new generation of thermal insulation materials. It is a roll material with a thickness of 3-10 mm, consisting of expanded polyethylene and an upper layer of aluminum foil.
A distinctive feature of penofol is the possibility of saving space, allocated for insulation.
How to make a balcony with foam foam and foam foam will tell you the video.
Methods of floor insulation on the balcony
preparatory work
Thermal insulation of the floor on the balcony must begin with preparatory work, which includes: the process of thorough cleaning of the working base, the laying of insulation, if one is present. Heat insulation is laid over the entire surface area of the balcony. In this case, you should try to ensure that the presence of joints and seams was minimal. Then we make the splicing of the joints along the perimeter of the padded insulation.
floor insulation with plywood or slabs
Warming of the floor with plywood, chipboard or wooden boards can be considered the most "ancient", and therefore a proven method of thermal insulation. Simplicity of installation and minimum of used tools make the process of thermal insulation inexpensive and in demand.
Flooring on the balcony using plywood is laid on wooden logs. Wooden logs made of timber, dimensions: 50x50, 50x70 and 50x100 mm, are preferable to use from a bar of chamber drying and treated with an antiseptic.
The height of the log will depend on the thickness of the heat source, as well as the conditions of leveling the floor surface on the balcony. The minimum permissible height of the log is 40 mm. The emphasis is on correct lagging. Therefore, the presence of a level at work is mandatory. The logs are exposed with a pitch of 500 mm and are fastened with boards with an underlay, due to which the alignment is made. Pads are fastened to the slab. When installing the lag, there is inevitably a gap between the floor and the fence.
In the case of laying insulation, the minimum size of the deformation gap should be 12 mm.
After the process of laying insulation is installed plywood or slabs.
For the floor insulation on the balcony, the following materials are used:
• grooved floor board, thickness up to 34 mm.
• plywood moisture-proof, thickness 10 mm (two layers)
• Oriented particle board OSB-3, thickness up to 22 mm.
For fixing sheets of plywood or plates, use nails, screws or screws, which are staggered, relative to the visible attachment of adjacent sheets. It must be remembered that the carrier layer is laid perpendicular to the logs, and the leveling layer is perpendicular to the carrier layer. Under the plywood sheets it is necessary to lay the substrate. The process of thermal insulation of the floor with the use of plywood is carried out by hand for a short time.
floor insulation on the balcony with a screed
Not less famous and in demand is the insulation of the balcony floor with a screed.
Warming of the floor on the balcony with the use of screed is carried out in the event that the decorative finish of the balcony floor is supposed to tile. There are several ways to heat screed:
• floor screed
• floor screed on the heater (semi-dry screed)
• dry screed.
Screed floor on the balcony for technology work is not inferior to the traditional screed. The only thing is the smaller size of the working surface of the fill. The traditional sizes of a typical balcony of residential apartments are 0.8x3.1. The working surface is covered with a metal net and poured with a screed, which is made from dry mixes and poured "over lighthouses".
To prepare the casting mixture, use dry mixtures. The main nuance of the organization of the screed of the balcony floor is the thickness of the layer, which, being both a heater, can reach 12-15 cm.
When installing the screed in another way, namely with the use of a heater and reinforcing layer, according to the technology, the thickness of the screed must be at least 4-6 cm. Technologically, the structure of the screed is as follows: "insulation" - "screed" - "reinforcing layer" - "screed".
The preparation of a screed mixture is also traditionally preferred, which is preferably done in small portions, using a low-speed drill bit for mixing. The preparation of the mixture requires an exact ratio with water, a more detailed instruction for the preparation of the casting mixture is on bags with a dry mixture.
Dry screed is carried out by hand also "by lighthouse". However, as a leveling and warming material is a "dry" material, for example, expanded polystyrene in granules.
The process of floor screed can be done by our own hands, does not need special recommendations and technological secrets.
How to make a balcony using a floor screed is presented in this video.



