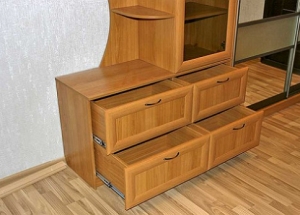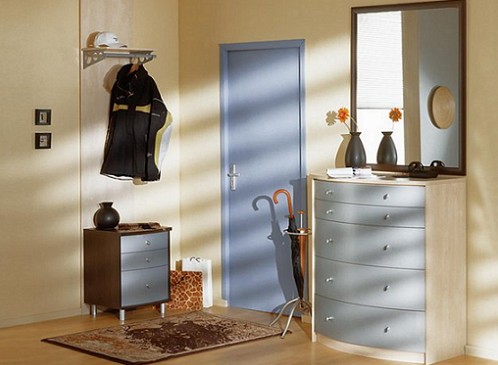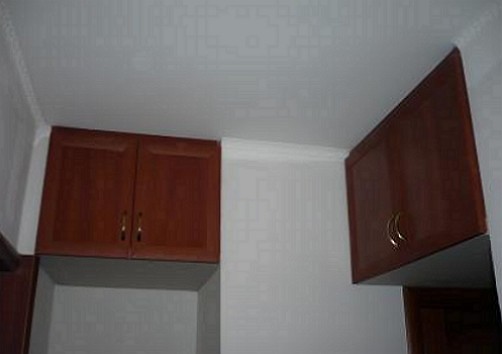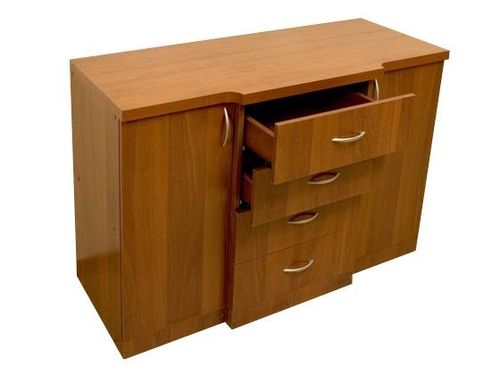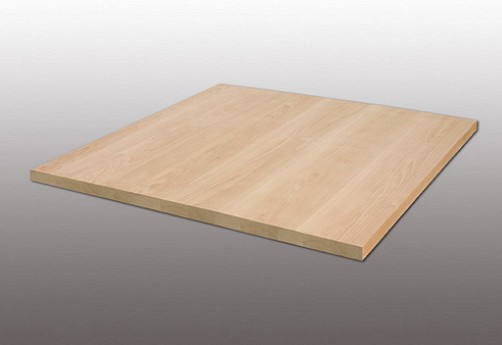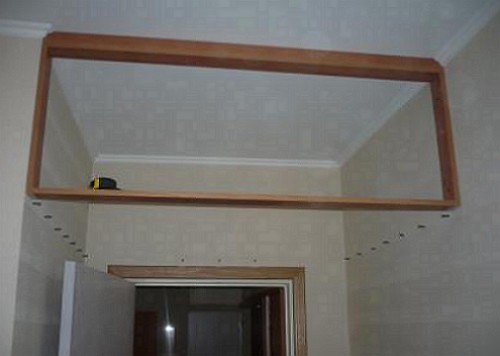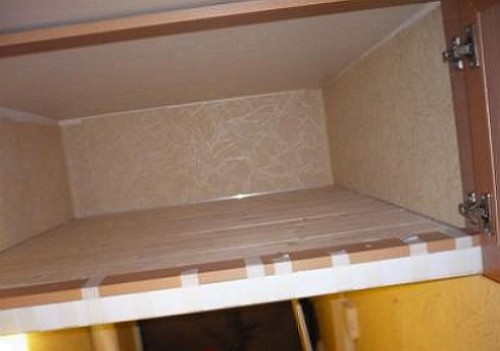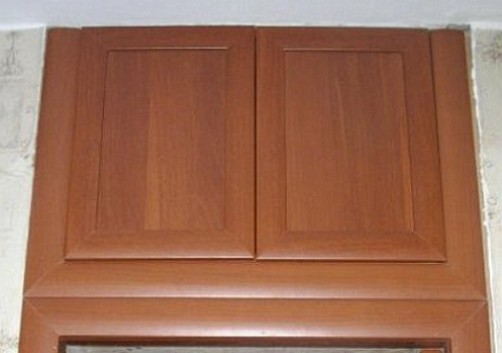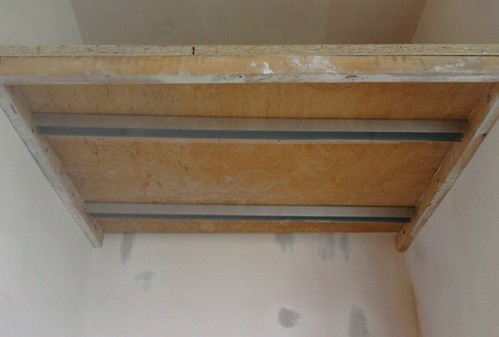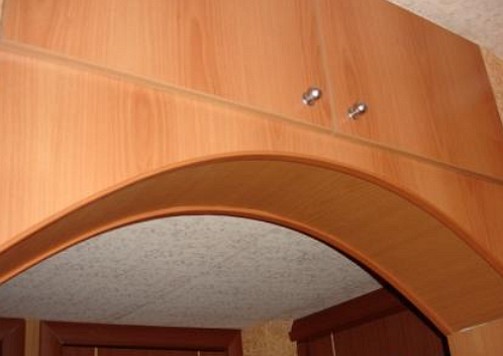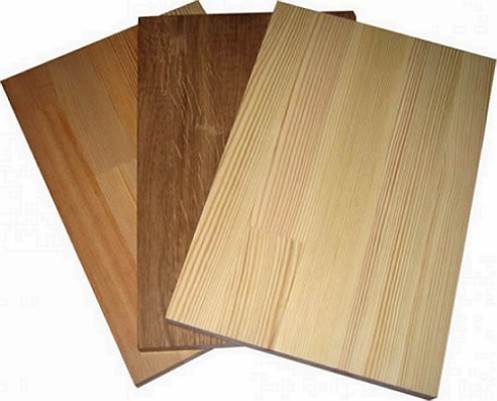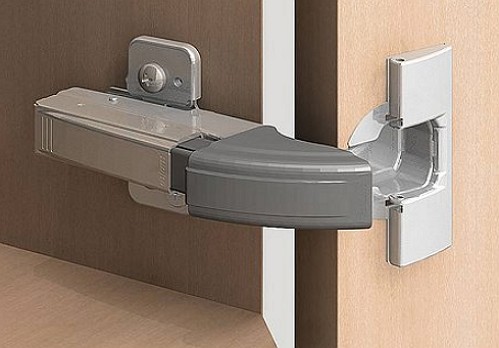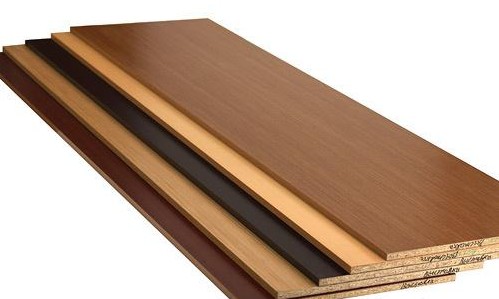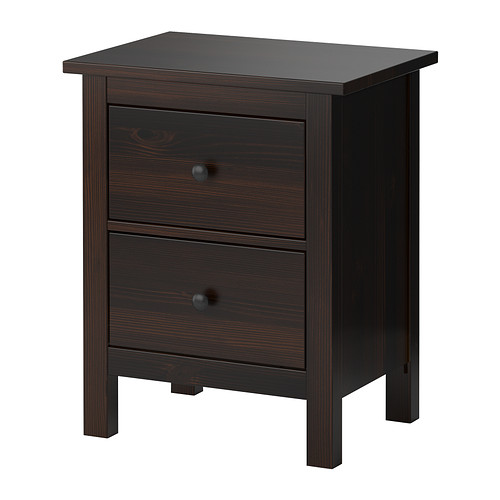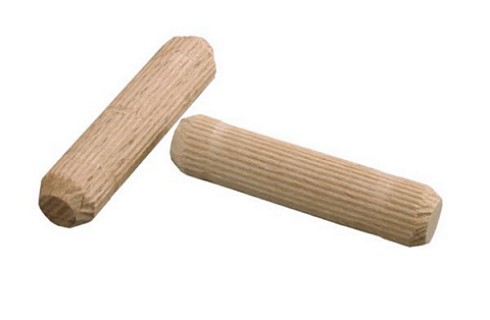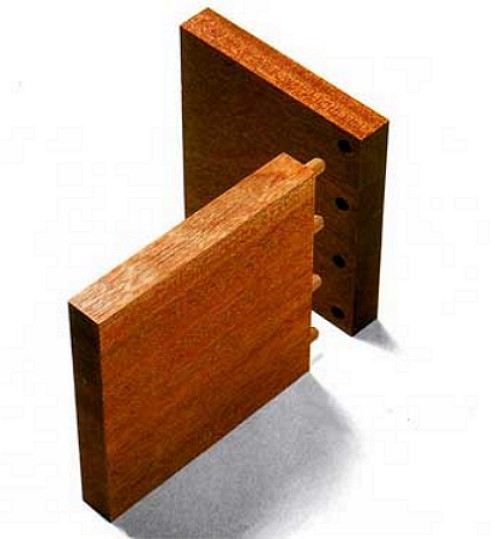Unused residues of building materials in the form of sheets of particle board, MDF or plastic can be successfully applied in the farm. Of these, you can make a lot of useful things for storage - it's cabinets and chests, mezzanines and cabinets. Want to learn how to create your own hands for additional storage space in the apartment?
Content
Pantry of things
In the incredibly cramped conditions of modern small-sized apartments, the issue of creating additional storage spaces is especially acute. As the "storehouses of things" are mezzanines, curbstones and storerooms, made by themselves.
The most suitable constructions for storage of things are:
• mezzanine
• curbstones
• chest of drawers
• closets - pantry.
Usually mezzanines are located between the corridor and the kitchen, as well as the bathroom or directly in the hallway. The manufacture of mezzanine or curbstone does not require complicated "clever" drawings and expensive building materials.
Curbstones and chests of drawers can be located in the corridor or hallway. The constructions of chests and pedestals are simple and do not require complicated fastening elements, but they have sufficient capacity. Decorated in style and design, such additional storage spaces in the apartment will suit the inhabitants.
By the way, the prototype of modern closets served as an ordinary wardrobe from the pantry. Therefore, it is more expedient to make an alteration of the storeroom of an apartment in a stylish dressing room.
How to make a mezzanine with your own hands
The simplest in the construction is the mezzanine.
Entresol is a flooring (shelf) made of boards, chipboard, MDF, multilayer plywood with a strong base. For fixing the mezzanine to the walls use wooden bars measuring 40x40 mm, brackets or metal corners.
The mezzanine is equipped with hinged doors, the fastening of which is made on hinges. The installation of bars for fixing the mezzanine depends on the material of the wall structure. For strong walls of concrete or brick, a simple method of fixing the flooring onto the bars is used.
mezzanine on wooden blocks
To install mezzanine, you need to calculate its height, draw a horizontal line of location and cut wooden bars of the required length. Then in the bar drill the mounting holes at intervals of 25 cm. Place a bar with marks to the wall and mark the location of the holes.
In the points on the wall, we make holes with a depth of up to 60 mm with a perforator. In the resulting planting holes, we plug in the dowels of the required diameter. We attach the bar and fix it with screws to the wall. The size of the mezzanine flooring is made in such a way that it can be installed on wooden bars. Allowed a small gap between the wall and the base of the mezzanine.
mezzanine on metal profile
A robust and reliable construction is the mezzanine fixed on the metal profile. As a supporting surface for such a mezzanine, the crate is made of a metal profile of the ceiling. On the horizontal level, the guide rails of the PN 28x27 mm are mounted.
Then, from the basic ceiling profile of the PP 60x27, make jumpers along the length or width of the mezzanine. If the mezzanine is wide, it is possible to attach additional suspension to the ceiling. For the foundation of the mezzanine it is possible to use a chipboard or sheet of plasterboard. The bottom of the mezzanine from the chipboard is fixed along the perimeter to the guide screws. A sheet of plasterboard, which is the base of the mezzanine, is sewn in the traditional way with subsequent decorative finishing.
doors for mezzanines
The decorative element of the mezzanines is the doors. The doors for mezzanines are made of the basic material from which the mezzanine is made. It can be sheets of particleboard, covered with veneer, MDF, pieces of plastic. The doors are prepared according to the size of the mezzanine, we process the edges with a large sandpaper and decorate.
Decorate the doors can be veneer, paint or paint in the tone of the ceiling and walls. For attaching the doors, it is preferable to use piano loops. The hinges are pre-attached to the doors, and then only to the fixing points of the mezzanines. To avoid distortions, use the building level to correct the location of the doors. Possible versions of the doors for mezzanines: swinging and sliding. On the outside of the doors, the handles are attached, and the inner retainers and magnets are so that the doors do not open.
How to make a cube in the hallway with your own hands
If you plan to make a single-hulled bench for shoes or things for the hallway, it is preferable to use ready-made furniture boards. Furniture boards are ready to install wood products, the most common sizes.
The surface of the boards, as a rule, has already been processed and has a marketable appearance. The most common sizes of furniture panels are the following dimensions: 1600х400х18. Of shields of this thickness, you can safely make a cabinet with your own hands.
Structurally, the hallway for the hallway consists of the following elements:
• two sidewalls
• Bottoms
• the front bar
• shelves and several boxes.
Initially, the boards mark the future sides, the bottom, the front panel, the shelf and the niche of the curbstone. By the way, such a cabinet can be used not only for the hallway, the size of the pedestal elements must be pre-calculated and checked. After the specified sizes, we cut out the workpieces of the pedestal elements. In each workpiece it is necessary to drill a hole for the dowels of furniture.
With the help of furniture dowels, the elements of the curbstone are fastened. Prepare the door for the curbstone as well. Then grease with joinery glue dowels and holes. Install the elements of the cabinet according to the product sketch. Assemble the frame of the cabinet and fix it with screws.
After installing the main elements, the bottom and door of the cabinet are assembled. The door of the curbstone is attached with the use of furniture edges.
Similarly to the cabinet design, you can make a small chest of drawers with several drawers, which is assembled and decorated according to the same rules.
How to make a simple box and collect, and then make a cabinet or dresser shown in the video.


