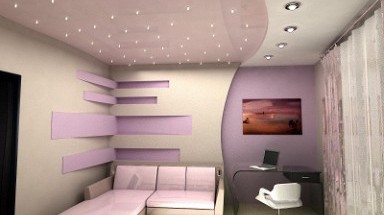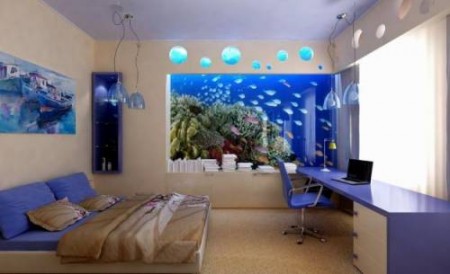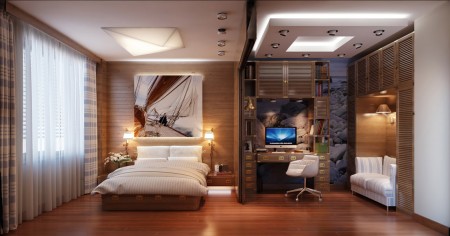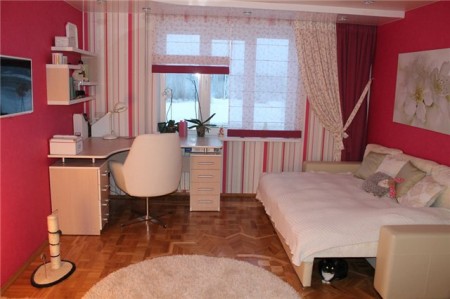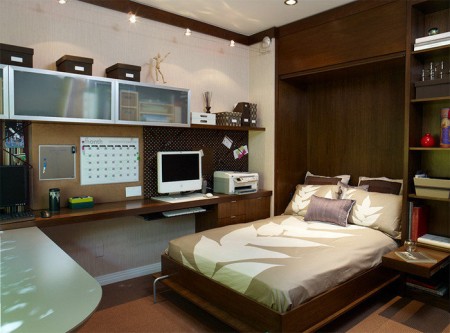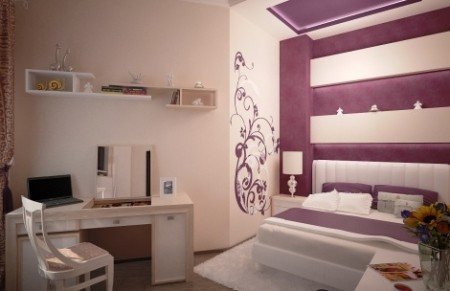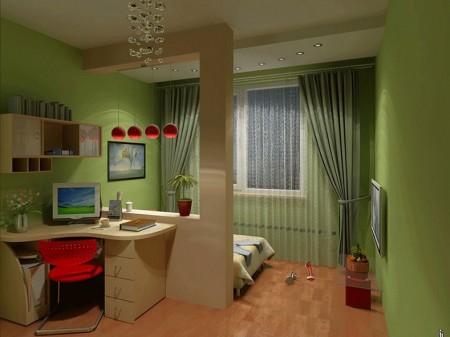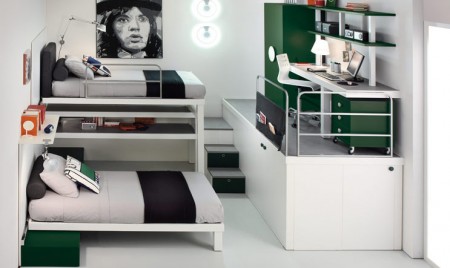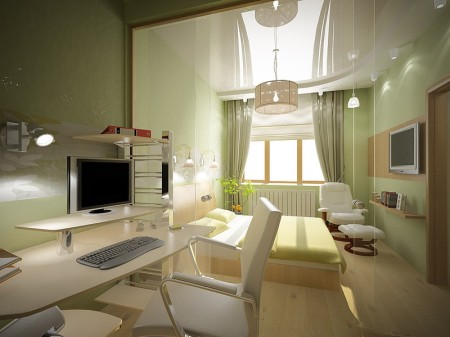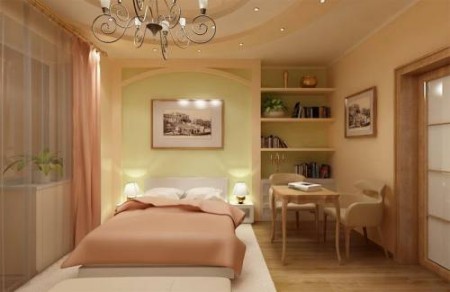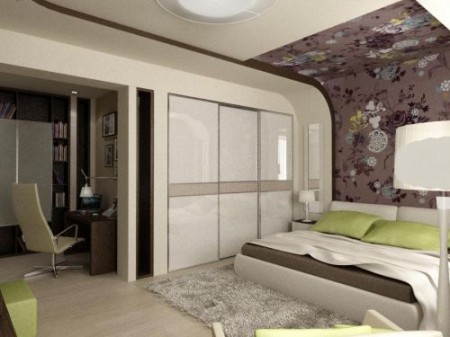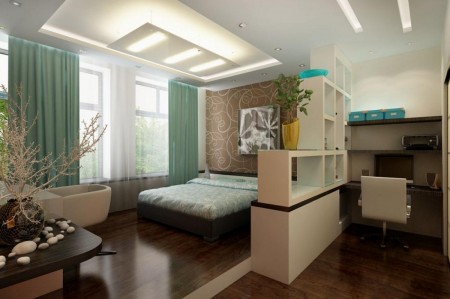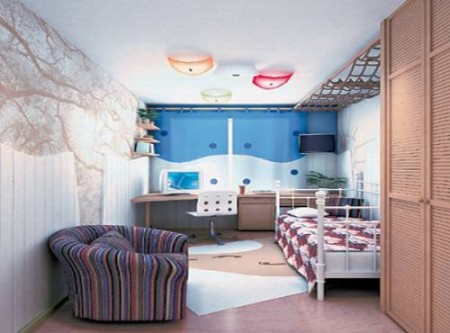Those who work at home often have to deal with problems - households create noise, distract, do not allow to focus on work. The use case in the living room of the workplace disappears very quickly, the search for silence and comfort usually leads to the bedroom. Equipping a bedroom office in an ordinary city apartment does not amount to the special expense of time and money, especially if you approach the solution of the problem competently and taking into account the recommendations of specialists - designers.
Content
How to divide the bedroom into functional areas
For zoning the bedroom office, you can use different methods and use for this: lighting solution, color, multi-level floor device, a combination of several styles in interior design, the creation of decorative partitions.
Choosing the option of the above should first take into account the size of the room, the selected furnishings should not turn it into a warehouse. On the contrary, zoning should be aimed at creating comfort and ensuring the possibility of unimpeded movement.
use partitions
The use of partitions can be a very practical option, especially if they are used as pieces of furniture, providing the possibility of obtaining additional storage space for books, clothes or other things, such as wardrobes or shelves.
If the area allows, space can be divided by installing a bookcase from the side of the office, and from the side of the bedroom you can install a wardrobe with your back to the bookcase. The main task is to choose furniture of the same size not only in height but also along the length line.
And if the area is small, you have to choose from two options.
The first option is to divide the room with a bookcase, and the back side of the cabinet can be decorated with photo wallpapers. If it fails to pick up the plot of the photo wallpaper for bedroom design, photo wallpaper for this case can be ordered individually https://klv-oboi.ru/wallpapers-arhitektura.
The second option is to divide the room with a wardrobe, turning it "face" in the bedroom. The back surface of the wardrobe can also, as in the first embodiment, be decorated with photo wallpapers. In this case, the wallpaper should match the style and design of the cabinet. Wall mural can be in the form of a tranquil landscape, but in general you can choose any option to the taste of the owner.
In order to maximize space saving, you can resort to the use of mobile partitions made of cloth, glass or plastic. Of course, they will not be able to protect the workplace from noise and will not provide complete protection from light, the restriction will be more likely to be purely visual.
A more serious privacy zone for a worker can be created by arranging the partition walls of drywall. On this wall you can place additional shelves for books, disks, mirrors, etc.
With a very small area of the bedroom, or in the case when the computer absolutely does not fit into its interior, designers recommend trying out the option of placing a computer table in the closet.
color solution zoning cabinet and bedroom
An equally attractive solution may be the color division of the interior of the bedroom office. For example, you can resort to the selection of a bed with a darker, more saturated shade: the carpet on the wall or the color of the wall itself, the floor mat, beautiful, bright bedding.
But the color scheme of the room should be maintained. Shades should be chosen different from the range of the basics by a maximum of 2-3 tones. The preferred colors for the bedroom combined with the office will be: light, soft shades of brown, blue, green.
choose high-quality lighting
Since the bedroom in the case of combination with the office will be a multifunctional room, it is recommended to think about high-quality local lighting. In addition, it is the local lighting will help to implement a clear division into zones.
To design a bed, you can use a floor lamp or sconce, characterized by a soft light, the workplace is best illuminated with a desk lamp. Arrangement of spot lighting, adjustable with dimmer, is also acceptable. It is not at all necessary to use a ceiling chandelier with such a light design of the bedroom-study.
multi level floor
The construction of a multi-level floor will allow you to create a very original and attractive bedroom design. If there is enough space to bring the idea to life, you can get a rather beautiful version of a bedroom-study in one room, and the space will increase visually, because the presence of a podium creates the effect of having two rooms in one room.
Designing a bedroom office
walls
The surface of the walls in the bedroom office can be designed according to your preferences, using paint, decorative plaster, wallpaper. It is advisable to choose a shade calm, not very appropriate to be an intrusive print or large figure. The color of the walls should contribute to the maximum working capacity of a person and not interfere with his proper rest.
the floors
The floors can be parquet, but a suitable option would be high-quality laminate. Such a floor covering is an excellent background for a beautiful carpet or a few rugs that emphasize the zonal interior solution. Alternatively, carpet can be used.
ceilings
Ceilings for the design of a bedroom-office can be used any, but in the case of the use of a point variant of the room it is better to stay at the option of arranging a stretch or suspended ceiling - in this case it will be much easier to organize a point lighting.
textile
That he will need to pay maximum attention - his presence in the room should be somewhat limited, it is not recommended to focus on it. Otherwise - the work area in the bedroom will look somewhat ridiculous. It will be enough to arrange the windows with strict curtains, the bedspreads on the bed should be monotonous, without drawings, you should refrain from the abundance of pillows with ruffles, from the canopies, decorated with frills and frills.
styles
The principles used in creating the design in the modern classical style, hi-tech style, restrained Japanese style, in the style of minimalism will contribute to the creation of a successful interior of the bedroom office.
How to choose furniture
Before you select furniture, you should decide on the priorities of zones in a multifunctional room. If the main role will play a workplace, then you need to focus on choosing a large desktop and a comfortable office chair. You can also purchase a convenient cabinet with drawers for placing stationery and documents.
A place to rest in such a case should not attract special attention; when decorating it, do not use flashy decorative elements. It is best to provide an option to remove the place to sleep in the closet or slide it under the podium built in the room. It is not necessary to have non-functional furniture in a bedroom combined with an office, even if the area of the bedroom is large enough and allows such excesses.
If the sleeping place turns out to be more important for the owners, then the emphasis should be placed on the bed, and the computer table should be as compact as possible, but allowing to accommodate everything necessary for work. The chair should be small but comfortable. In addition to the bed in the room you can place bedside tables, wardrobe, ottomans or chairs.
It will be more difficult to solve the problem if the functionality of the bed and the workplace is the same. You will need to apply a maximum of knowledge in the field of design and creativity for the visual separation of zones while maintaining a single style in the interior.
Several rules for creating a bedroom interior combined with a study
Designers recommend arranging furniture in such a way that the working person cannot see the bed, as well as the rest - working. This fact will adversely affect the efficiency of work and rest.
If there is a possibility, the desk is placed opposite the window - the person sitting at the table will have his back to the sleeping place. With proper arrangement of the workplace in the bedroom, it will be an integral and attractive part of the interior of the room and will allow to perform work at any time of the day.


