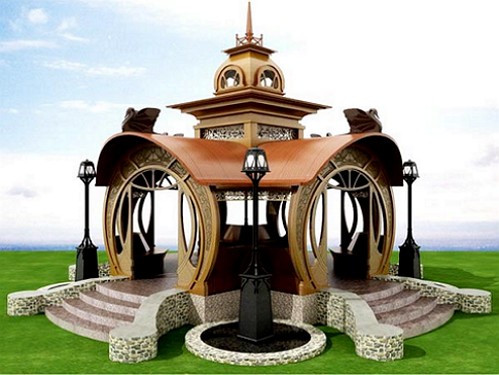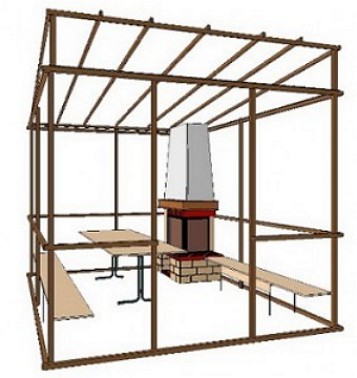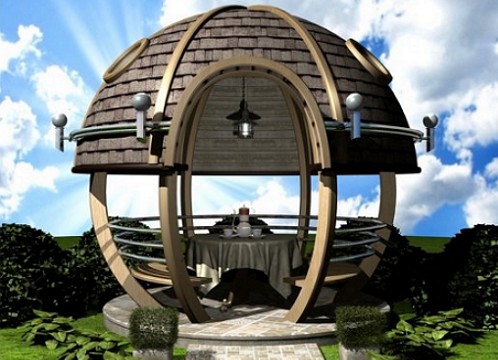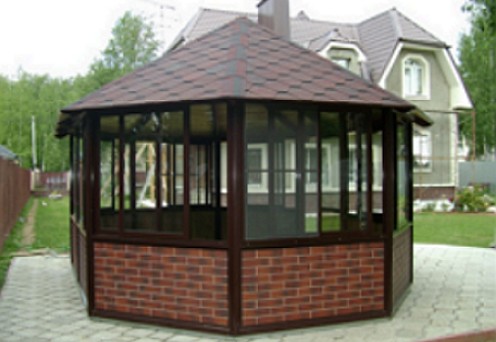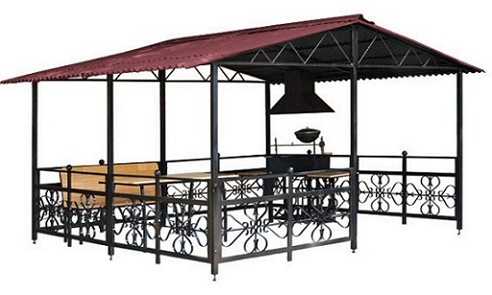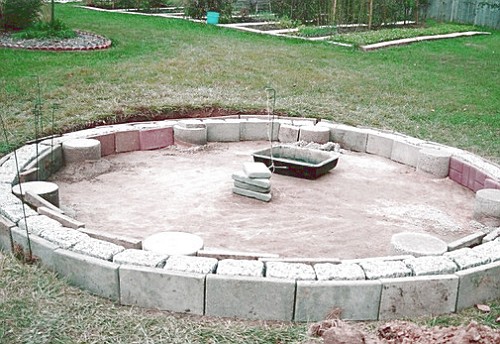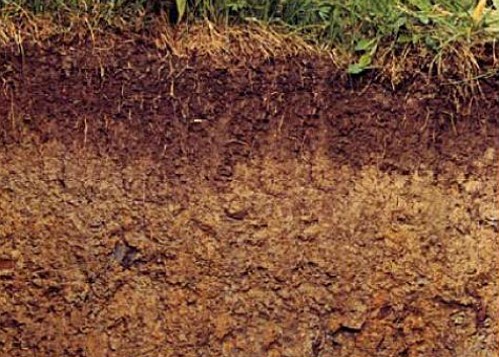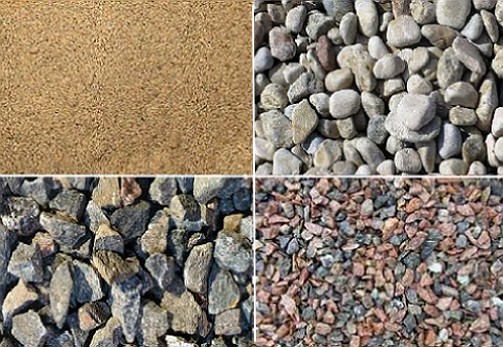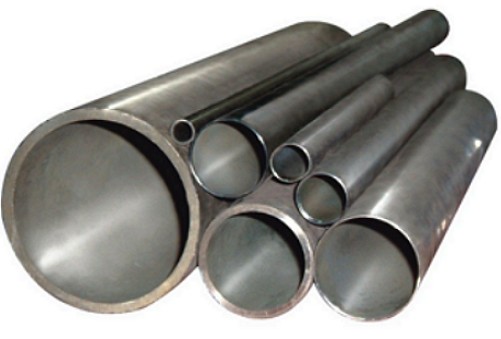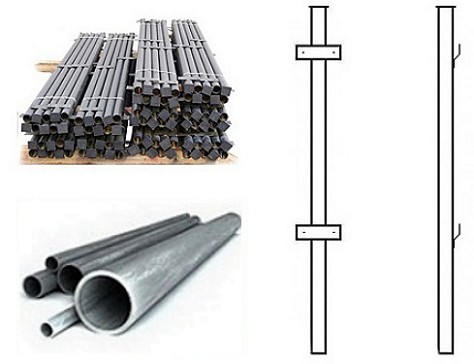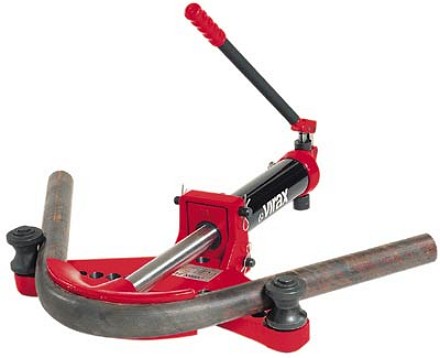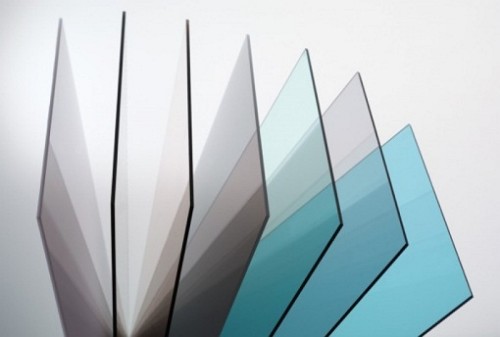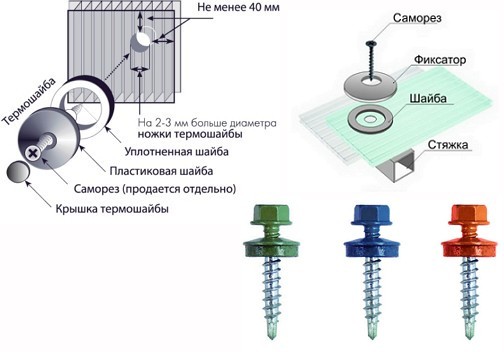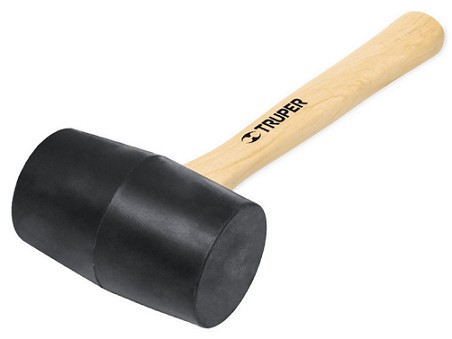The original version of the site is a gazebo made of metal. A simple and refined form of a gazebo, built independently, suggests the idea that erecting a structure seems to be an easy process. However, it is necessary to build a gazebo out of metal step by step, with sense and good, as well as the correct alignment of the pillars, the frame and the roof. How to implement this article will tell.
Content
Heavy metal or why we choose gazebos made of metal
Do not find such a building material that would completely satisfy the taste of owners of private houses and household plots. Pavilions made of metal can be considered the most successful option for recreation. Why? Yes, because only from metal it is possible to build a structure that meets the technical requirements for the production of small architectural forms - arbors.
It is the gazebos made of metal that allow you to accurately adhere to the necessary proportions and sizes, while observing the conciseness and severity of the shapes of metal or forged elements. Construction of a gazebo made of metal is a creative and painstaking process, in which it is necessary to adhere to rules and norms. How to make a gazebo out of metal, and what materials for the decoration of the roof is preferable to use in the construction?
Types and designs of metal gazebos
Among the numerous constructions of metal gazebos, such structures have become especially popular:
• from aluminum profile
• from profile pipe
• from elements of forging.
Undoubtedly, the designs of arbors from the aluminum profile are bribed with the ability to make the designs of the classical version - square, rectangular and round. When designing arbors from the aluminum profile, it is possible to organize window openings sliding, swinging or turning. The fabrication material makes it easy to paint the structure with powder coating. Therefore, the arbors are stylish, elegant and inexpensive. Now, at the peak of fashion, closed gazebos - which can be used in the cold season. In this case, it is necessary to insulate not only the walls, insert windows, but also to make the installation of the insulated roof. Modern roofing sandwich panels will help you easily make a heated roof. Therefore, simplify the construction in cases where the configuration of the roof allows the use of modern building materials.
Pergolas from a profile pipe can be called an economical option. For the construction of a gazebo, profile pipes of square section 60х60, 80х80 mm and a concrete foundation will be required. Strapping the frame of the gazebo is made from a pipe of a smaller cross section with welding of the belt around the perimeter of the gazebo at the top and bottom.
Where to start building a gazebo
Pavilions made of metal can be a capital structure, equipped with a powerful foundation, or be made in the form of portable easily versed temporary structures. For the construction of capital arbors, they arrange a foundation, which is a columnar or tiled foundation.
How to build a round arbor from metal with your own hands
As you know, the wildlife prefers smooth curves, avoiding straightforwardness. Therefore, the choice of a round-shaped gazebo is the preferred option, especially since the metal has the ability to take a round shape during processing. The device of a metal pergola is recommended to be carried out step by step.
The main stages of construction are:
• column foundation device
• erection of a metal frame
• Creation of a floor structure for a gazebo
• the device of a roof of the round form
• decoration of the outer part.
Preliminary preparation will consist in drawing up of the working sketch and drawings of a pergola from metal.
Step 1. The device of columnar foundation
On the plot we choose a suitable place for future construction. Recall that for the construction of a gazebo is recommended to choose a flat area, which has no significant bias across the entire area. Soils must comply with the technical characteristics of non-shrinkage soils without significant water saturation and water filling. An ideal option is considered sandy loam or loam.
The chosen place is cleared and we mark on the terrain the radius of the gazebo. At this stage, you can adjust the future location of the structure. Digging a circular trench with a depth of 0.60 mm. At the bottom of the prepared trench, fall asleep gravel with a thickness of 0.20 mm and tamp the gravel layer. To strengthen the foundation, we install a reinforcement for the foundation in the trench.
Then we set the formwork taking into account the elevation of the edge of the formwork above the ground of 0.15 mm. We prepare the working mortar and make the pouring of concrete. After the final drying of the concrete ring, we turn to the device for constructing the gazebo floor.
Step 2. The erection of the finished metal frame of the gazebo
The frame of the gazebo is a welded structure, mounted on 8 supporting poles of a circular profile pipe. The basis of the design is rectangular elements. The metal frame of a round arbor with a diameter of 3.2 m is made of a profile pipe with a section of 50 mm with a metal thickness of 2.5 mm.
The complexity of the construction of the frame will consist in the installation of 8 support posts (the height of the arbor) and the subsequent welding of the finished roof frame to the posts. We mark the round floor of the gazebo for 8 segments for the installation of support racks and clog pegs in the locations of the pillars. Digging pits for pillars of support to a depth of 0.50 mm and installing support racks in a reinforced concrete foundation.
It is necessary to check the verticality of the pillars. It is recommended to purchase or order pipe for supporting poles by 0.50 mm longer than the height of the gazebo. After the installation of the pillars, the structure is strengthened, and the neighboring elements are connected by horizontal links. We determine the location of the doorway with a height of 2.0 m and a width of 0.9 m. Therefore, welding is indispensable.
Step 3. Creating a structure of the floor of the arbor
Inside the ring of concrete, we remove 0.10 mm of soil and fall asleep with the gravel, taking into account the location of the foundation and supporting pillars. We compress the crushed stone and make a waterproofing film or waterproofing membrane. Prepare the concrete mixture and fill it.
Step 4. The device of a roof of the round form
The basis for the construction of the roof are segments of colored polycarbonate, which transmits light.
The rafters of the circular roof are also metal and touch their central points, connecting the bearing piles. Then the rafter arc is welded to the support posts and the roof covering is prepared. As a roofing coating, bitumen tiles or monolithic polycarbonate can be used.
For the device of a roof it is better to give cellular polycarbonate 6-8 mm. Polycarbonate sheets have a flexible structure, so you can create smooth and curved forms of roof elements. For the roof of a round arbor this will be 8 triangular elements. Prepare the roof elements according to the working drawing and we will fasten to the beams of the roof using self-tapping screws and thermo-coping washers with an interval of 0.30 mm.
First, we screw the bottom part, then the top part of the roof elements. For one square meter of the roof the number of screws is 7-8 pieces. Recall that under the side edge you need to have a docking profile, and then fix the element washer. The next element of the roof is pressed against the edge of the metal profile and fixed. Then put on the top of the docking profile. After installing all the elements of the joint site, we tap a wooden kyanik.
Step 5. Decoration of the outer part
To decorate the outer part of the arbor we use polycarbonate sheets of rectangular shape, which we install and fix between the pillars in the same way as on the roof.



