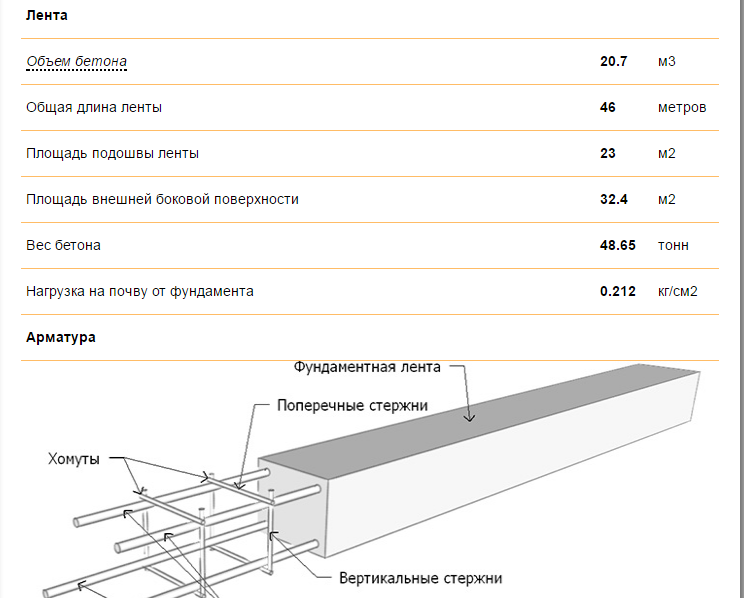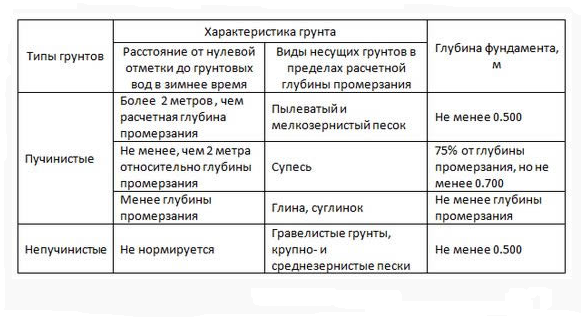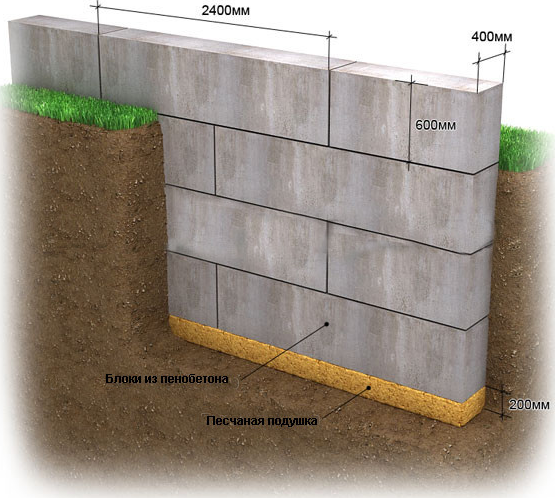The foundation is the foundation of the house, and on its competent choice depends on how strong the whole structure will be. Identify with its type is not easy, here it is necessary to take into account a lot of nuances. In this article we will tell you how to choose and erect a foundation for the house
Content
Choosing a foundation for building a house
To select a foundation, you must first determine the following parameters:
- what kind of house will be built;
- soil properties of the site;
- funds planned for the foundation.
Based on this, the type of foundation is already selected, but as a rule, you always have to choose between quality, terms of work and cost. There are situations when you have to change the construction plan itself, because The foundation of the house is the most costly part of the construction budget. In any case, it is necessary to carefully calculate the project and conduct geodetic work on the site. This will make even outlines and outline trenches under the foundation.
Consider the main types of foundations and evaluate their advantages and disadvantages:
Plate or floating. Such a foundation is a rigid structure and is a slab located under the entire building. With its help it is possible to build a house on subsidence soil, it will perfectly smooth out all horizontal and vertical movements of the soil. Its disadvantage is a large amount of concrete and reinforcement for the construction, and therefore a high price.
Belt type. This is the foundation that runs around the perimeter of the house. It is used to build houses of different sizes and from various building materials (wood, brick, concrete). It is characterized by high strength, and makes it possible to make a basement room. Also, no deep burial is required, 1 m is enough.
This type can be divided into two types:
- prefabricated - it is erected from separate concrete blocks;
- monolithic - the concrete solution is poured into the formwork with reinforcement and a layer of thermal insulation.
The advantages include:
- uniform load distribution;
- possibility to make an extension or put a fireplace in the house.
To disadvantages:
- building a clear house plan;
- high cost of construction works, but lower than the previous type.
Column type. It is also called a pile, and it is more suitable for a wooden house. Its erection can cost more than a ribbon foundation. It consists of special pillars, located in the corners of the building and the intersections of the walls. The strongest are pillars of rubble stones and concrete. The pillars are laid at a distance of 2 to 2.5 m. To make the walls of the house well laid between them, beams are made, called still ordinary bridges.
The pile foundation can be of several types:
- bored - bearing elements are asbestos-cement pipes, which are then filled with a special mixture;
- screw - using a special machine to drill piles and then erect jumper wires between them, the technology is quite difficult to perform.
The advantages of this type of foundation include:
- the possibility of building on freezing soils;
- no additional waterproofing is required;
- reliability of design;
- speed of construction and a small expenditure of effort.
The disadvantages are:
- the soil must be strong, without different movements;
- there is no possibility of making a basement;
- it is used only for light constructions.
Calculation of the foundation for the house
Calculation of the foundation must be done carefully. The main component of it is concrete, and by calculating its quantity you will learn the amount required for erecting the foundation.
Consider the calculation of the required amount of concrete for all types of base:
Tape - its volume is easier to calculate than for other species. For calculations, length, height and width are needed. For clarity, take the value of the width of 50 cm, a height of 1.5 m and a length of 45 m (the size of the house is 5 * 8 m). Now multiply all available numbers 0.5 * 1.5 * 45 = 33.75 m3.
Columnar. By the formula of the cross section of the circle S = * R2 we find the cross section of the column. 3.14 m2 * 0.075 m2 = 0.2355 m2. At a pillar height of 1.5 m, its volume is 0.2355 * 1.5 = 0.353 m3. After that, you must multiply the resulting figure by the number of columns and get the required volume of concrete.
Tiled Is a monolithic construction of concrete. With a house area of 40 m2 and a recommended thickness of 10-15 cm, we obtain the following indicators 40 * 15 = 600 m3.
In addition, you can make a calculation in online services. To do this, you need to note the parameters of your foundation and click the calculate button.

After that, the detailed information on not only the amount of concrete, but also about the characteristics and the number of reinforcement for stiffening the entire structure will appear on the screen. Choosing the most convenient way you can calculate the foundation and know the cost of materials for work.

The best foundation for home
Having considered the basic types of foundations, it can be safely asserted that the best option for private housing construction is the strip foundation. It is capable of withstanding a heavy load and, importantly, it enables the installation of a basement or a garage in the basement. And this is his big advantage.
the right foundation for the house
The foundation can be considered correct if it is chosen taking into account the properties of the soil and the landscape of the site. Also it is necessary to take into account the number of storeys of the house and the presence of a basement in it. Harmonious combination of these parameters and allows you to talk about the correct foundation. You can consider the choice and erection of the base for an example for a house made of foam blocks.
depth of the foundation for the house of foam blocks
The depth of the foundation depends on the following factors:
- depth of soil freezing;
- depth of groundwater;
- the climate of the area is built;
- load the planned house to the ground.
Ordering a geological survey is quite expensive, so talk with your neighbors about the nature of the soil in this place. And if one of them carried out similar studies, they can provide you with accurate information.
In addition, the depth of the base of the house can be calculated by the formula:
H = (h1 + h2) * (Vn + Vb) / Vrp,
H - depth of the future foundation;
h1 - depth of the subfield (≈10 cm);
h2 - thickness of the sand cushion (12 - 15 cm);
Vп - weight of sand (1600 kg / m3);
Vb - weight of concrete (2200 kg / m3);
Vgr is the mass of the soil.
Also, this can be taken from the table of the recommended depth of the foundation, given below.

the best foundation for a house made of foam blocks
Depending on the type of soil, the foundation for a house made of foam blocks can be:
-
buried;
-
shallow.
The first type of foundation is suitable for clay soils. The depth of its laying should be equal to the depth of freezing of soil for each specific area. The width of it should be more than 10 cm of the width of the wall of the house. The height of the socle should be 40 cm. Many building materials are used for such a foundation, due to which its cost is high. Therefore, it is best to use it for two storey buildings with a basement.
In the case of a single-storey building, a shallow foundation is sufficient. It is usually laid at a depth of 60 cm. To do this, it is necessary to excavate the trench and gravel and sand should be covered on the bottom, the thickness of the layer should be 20 - 30 cm. After the cushion the formwork is ready to be installed and concrete is poured. In the upper part of the foundation, the framework for the reinforcement is made in two layers. The width of the foundation must also be 10 cm above the width of the wall. In any case, the determination of the depth of the foundation should be taken seriously.
Foundation of foam blocks, step by step instruction
Foam concrete is a material made of sand, cement and foam. Thanks to the last component, the material acquires a porous structure and good heat and sound insulation properties. From the foam blocks you can make a foundation for light buildings (baths, gazebos, one-story house, etc.).
For the construction of the house you can make a strip foundation of foam blocks.
For this, a construction site is being prepared and trenches are being excavated. After that a sandy-gravel mixture 15-20 cm thick is filled on their bottom and carefully packed. Then a concrete cushion 10 cm thick is poured in. Then the blocks are laid with obligatory reinforcement to give rigidity to the whole structure. It is also necessary to carefully make the waterproofing of the foundation.
To this end, a number of activities are carried out:
- the side surfaces are cleaned from the stains of the mortar and carefully seal all chips and cracks;
- further cover it with mastic on a bitumen base in several layers;
- a roll waterproofing material is applied over the mastic layer;
- the voids inside the blocks are covered with soil.
These events are held both outside and inside the basement. This will protect it from moisture and destruction.

This article describes the types of foundations and how you can calculate the materials for their erection. Using the advice of the article you can choose the most optimal variant of the foundation of your house and calculate its cost. Successful work.
https://youtu.be/7RS6jJZ5FSQ



















