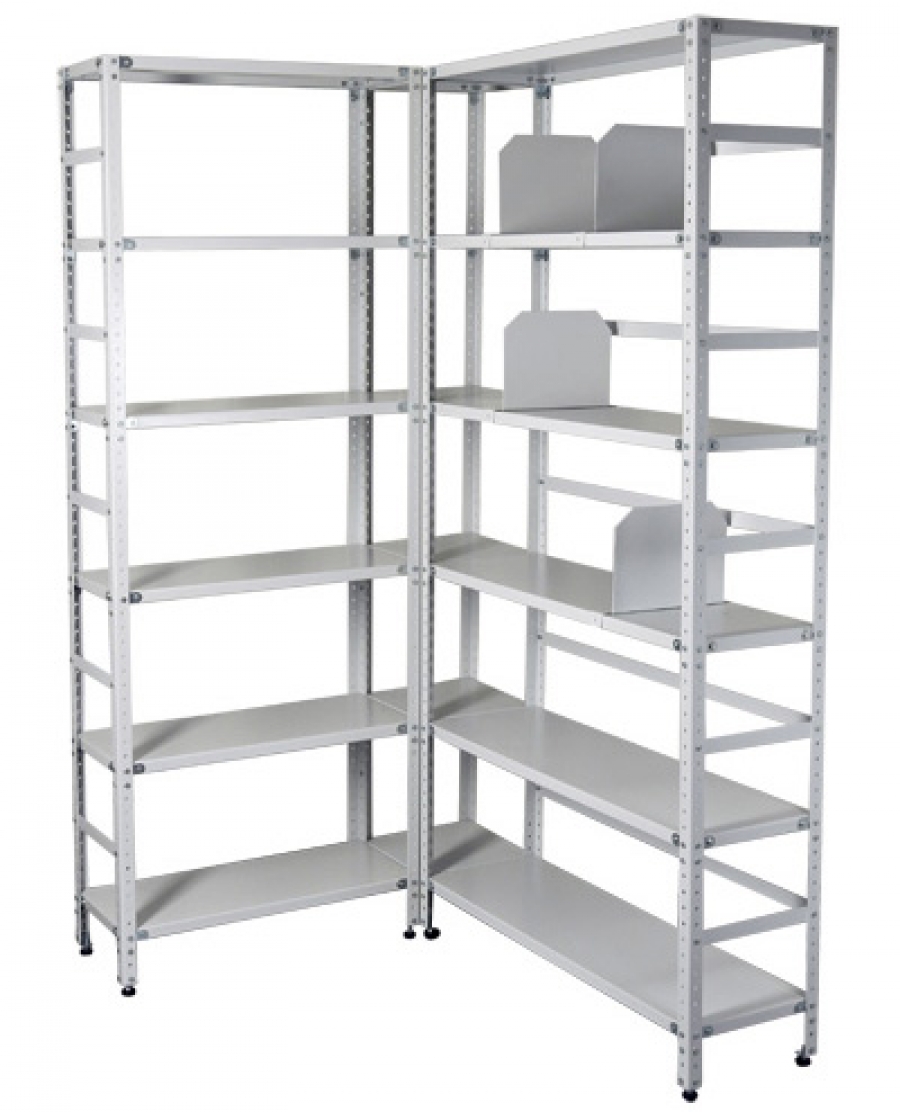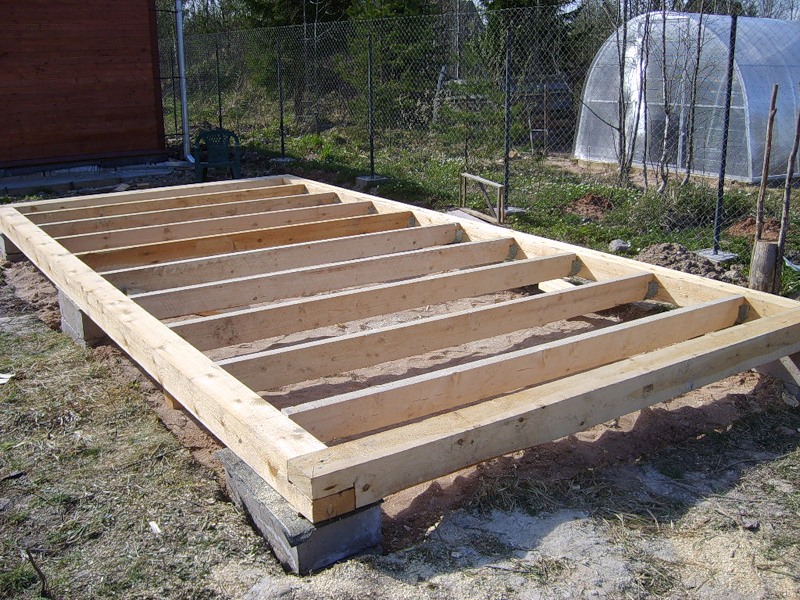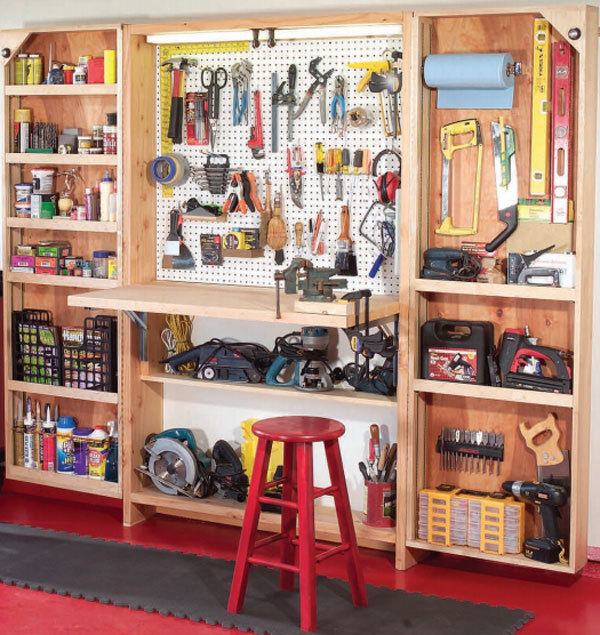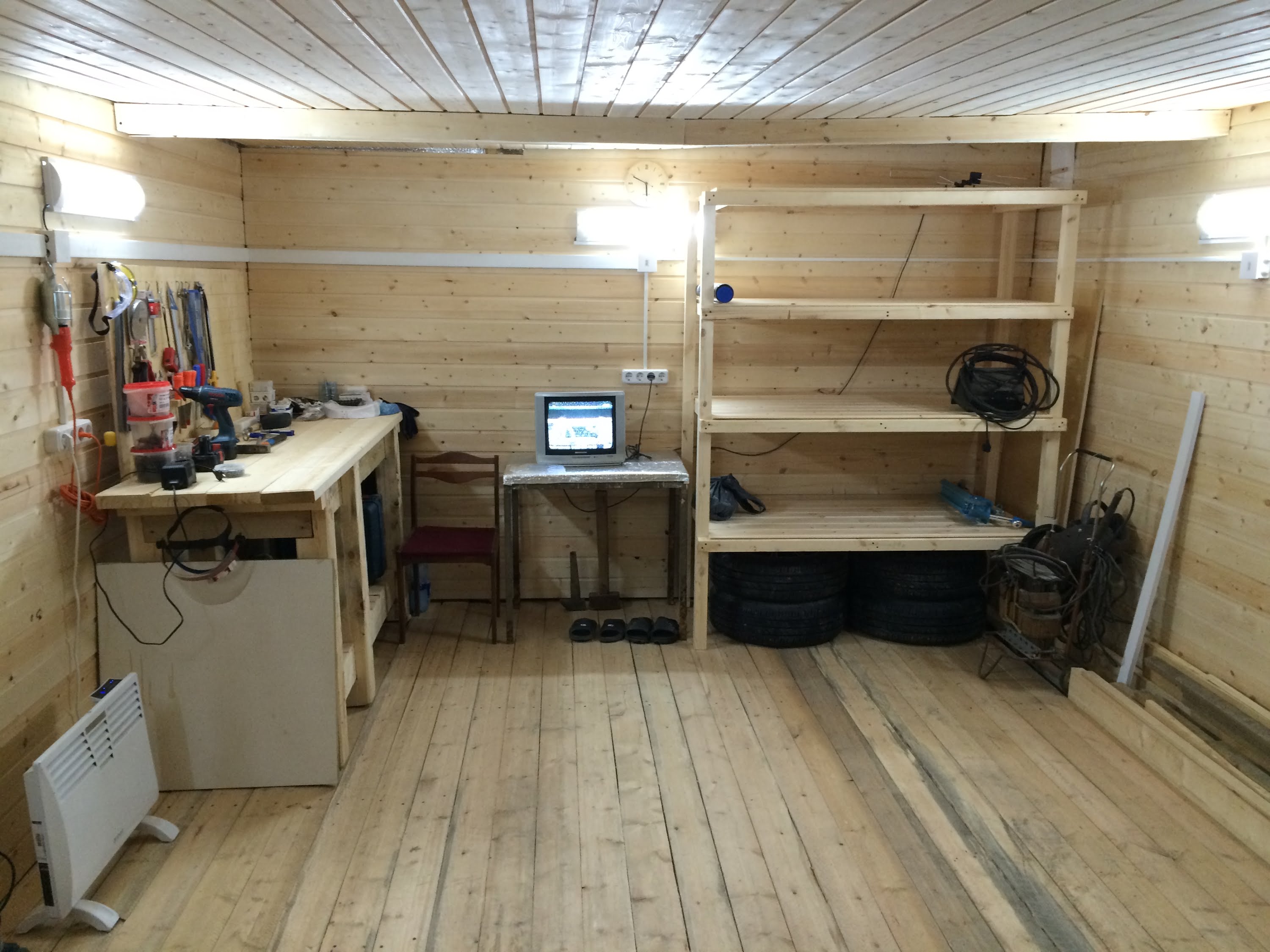Almost all the equipment and furniture in the human dwelling are made on the basis of wood, and as you know, what we use sometimes becomes unfit for use. In order not to go to professional workshops for any trifle, the host man, and sometimes the landlady, can make a small repair on his own. Home workshop - a place that is primarily equipped for repair and various crafts made of wood. Therefore, the home workshop, basically, is equipped, as a joiner's workshop. Let's try to figure out how to make such a workshop on its own.
Content
Home workshop, general principles of creating a workplace
Before choosing a place for a home carpentry workshop, you need to think through all the issues related to ensuring the operability of this place.
It is necessary to pay attention and think about how you will ensure high-quality work:
-quality electricity supply. If you want to save electricity, address the issue of natural light. Daylight should come through a large window, and if the window is small, you will use additional illumination;
-If there are machines in the workshop - three-phase voltage is required;
- Three-phase voltage requires approval from the power supply authority and the relevant documentation;
-work in the carpentry workshop is accompanied by excessive dust, even when working with an electric jigsaw. To maintain health and not breathe wood dust - take care of ventilation. At the same time, ventilation should only be on the exhaust, but fresh air should enter the workshop room, i.e. ventilation must be supply air;

-It is necessary to think over the place of storage of the instrument, study the question manufacturing of shelving. Help can come to firms engaged in manufacturing shelves of various sizes and configurations.
How to equip a home carpentry workshop in a separately built household unit
If there is a place on the site, the land is enough, the easiest way is to build a carpentry workshop in the form of a frame house block.
Wireframe construction will not take much time, even two people can build such a structure in one week.

We have repeatedly written about how to quickly build a frame structure, so here we will tell everything shortly.
Since the structure is light, a solid foundation is not required.
A strip foundation is sufficient, with a depth of 40-50 cm, a columnar foundation or a pile foundation can be used.

Frame hozblok can be made in the form of a wooden base, on it, at the corners are exposed wooden bars, they are fastened to the lattice, on which is laid insulation, externally lined with DSP, ennobled with lining or vinyl siding.
From the inside of the wall can be gypsum cardboard or wooden lining.
When creating a home appliance, do not forget about high-quality sound insulation.
When choosing a heater, pay attention not only to the property of keeping heat, but this material should also extinguish the sound well.
People are tired of noise and want on their site not only comfort and beauty but also silence.
We advise even to cover the door with noise-absorbing material.
Plastic windows are capable of absorbing noise, but still, in order to maintain the peace of the household, install a window on the opposite side of the household block from the apartment building.
The safety of the carpentry workshop is the responsible attitude of the owner
To save your home, creating a workshop on your own site, take care of fire safety.

Using non-combustible materials to finish the interior of the workshop, you will take the first step to ensure the safety of your workshop.
If you still use a wood or a fiberboard for finishing, make sure to process these materials with special impregnations, flame retardants.
If complex equipment is installed in the workshop, power cable must be stranded, capable of withstanding heavy loads, electrical wiring should be laid in special metal boxes or pipes, thereby you can avoid a fire due to a short circuit.

Do not forget to ground not only outlets, but also for the carpentry workshop.
Think about the alignment of machines for ease of use and attach the racks with tools to the floor and walls, in order to prevent them from tipping over.
Joinery workshop in a city apartment
Not everyone was lucky enough to own a private house, and in his spare time he wants to do something useful for the house, for the family. Mastersvitye owners are looking for any vacant corner of their own carpentry workbench, arrange convenient joinery equipment and tools for carpenter's workshop.
The easiest way, within the apartment, is to make a carpentry workshop in the loggia, sometimes doing a carpentry workshop in the pantry.
A more convenient option is to arrange a carpenter's workshop on the balcony or loggia.
Before making a workshop, you need to insulate, glaze the balcony or loggia. If the winters are severe, it is necessary to consider the issue of heating a cold room.
On the balcony or loggia do outlet outlet.
Naturally, in such a joiner's workshop you will not work on a powerful machine, but use household appliances in the form of a drill, a jigsaw, etc. is quite affordable.
An open window can replace good ventilation.
Of course, we must try to work at a convenient time for people, as neighbors are not very comfortable with the noise of construction.
If you do not have a balcony or a loggia, you can install a workbench in the pantry, if the dimensions of this pantry allow.
A positive moment is the isolation of this room from all premises.
A big inconvenience, of course, is the lack of ventilation.
But there is someone who, as luck would be, sometimes there is an outlet in the ventilation box in the storeroom.
If the workbench can not be installed, you can install a cabinet with a folding table.
In the closet you can store tools and equipment, and the folding table will serve as a working surface.



















