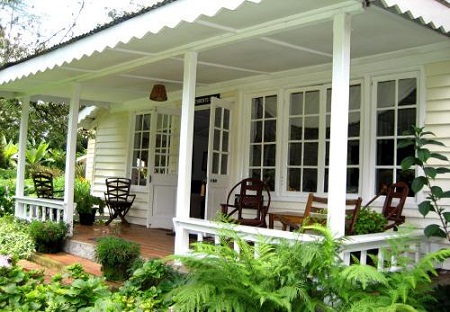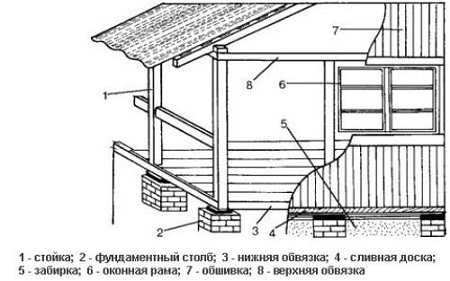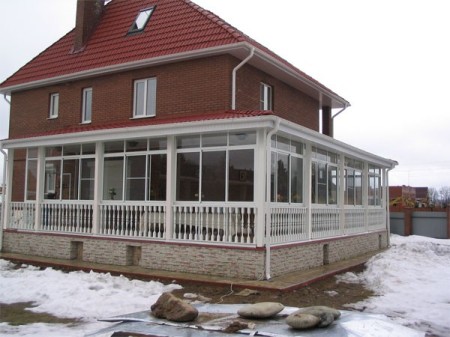The verandah of the private house performs many useful functions: it is possible to lodge with guests on a warm summer evening, arrange a family dinner on a day off, relax from the noise and fuss. In winter, a closed veranda will protect from the snow and wind entrance to the house, will help maintain a stable temperature in the corridor and the hallway. If the construction of the veranda was not planned for the design of the house, then after living in it for several years, the owners still come to the conclusion that this extension is necessary. Of course, the ideal option is the simultaneous erection of the house and the veranda, but often the addition of the veranda to the house is done later. In this case, all construction work should be carried out in accordance with the rules.
Content
Selecting a place for a veranda and preparing it
Place for the location of the veranda should be chosen such that the structure:
- viewed from the main entrance,
- had access to one or more rooms at home.
You can place the veranda in front of the facade or the side of the house, but in any case it should provide protection of the entrance door to the house. The project of the attached veranda should be designed so that it does not violate the overall style of the house, it blends well with it and fits into the surrounding landscape.
Before the beginning of construction it will be necessary to prepare the territory. The site should be cleaned of debris, remove the remains of old buildings on its territory, you will also have to remove the top layer of the ground and align it horizontally. At the next stage of the work, it is possible to mark out the future structure, determine the lines of its boundaries. As labels you can use wooden pegs, pieces of reinforcement or thin metal pipes. Between the installed marks, then pull the cord.
As for the dimensions of the veranda, its length should correspond to the length of the facade to which it will be attached. There are no restrictions on the width of the structure, but usually it is made at least 2.5 m.
No indentation from the walls of the main building is allowed. If the house and the veranda are built at the same time, the ideal option is to erect a common foundation for them - in this case, the threat of the verge from the basement of the house as a result of seasonal temperature changes will be completely ruled out.
Foundation of a foundation
To add a veranda, it was necessary to pay special attention to the laying of its foundation. The foundation can be built up tape or columnar. If the construction is planned to use brick or blocks, and the construction itself will have impressive dimensions, then the foundation for it is better to build a tape. Ideally, the foundation of the veranda should exactly repeat the design used in the main building - this will help to prevent the appearance of distortions. Do not forget that the design of the veranda and the house differ in mass, i.e. The time of shrinkage of each of the structures will be different.
To fill the strip foundation, in accordance with the layout, dig a trench, collect in it a wooden formwork equal in height to the planned foundation. To prepare concrete use cement, sand and gravel in a proportion of 1: 3: 6. The filling should be carried out evenly, along the entire bottom of the prepared trench, with a layer of thickness up to 10 cm. To strengthen the foundation along the entire perimeter of the future veranda, lay out stones of medium size. The next layer is poured in the same way as the first, again the stones are laid. When pouring the last layer of stones do not need to lay, its surface is neatly leveled with a trowel. Further, for 3 days, the foundation is not touched - the concrete must finally harden and dry. If the work is carried out in the summer, at a high air temperature, then the foundation is covered with film or burlap and periodically watered - to prevent cracking.
Adding a veranda to a wooden house, in case the veranda is also constructed of wood or other light materials, can be made using a columnar foundation. It is characterized by less strength, but for buildings made of wood, light and small-sized it is quite enough. The advantage of such a foundation will be less labor and simplicity of construction and significant savings on materials.
The formation of the columnar foundation occurs in the following sequence:
- first digging pits for the pillars, their bottom is covered with a 20-cm layer of sand,
- then the pits are poured with concrete to the level of the soil surface.
After the concrete is completely solidified, the poles should be treated with melted bitumen. When pouring between the ground and the surface of concrete poles, crevices form - they need to be filled with sand or earth and compacted. The remaining ground part of the columns is covered with red brick to the level of the main foundation.
If the pits below the pillars have a depth of less than 1 m, then you will not need to perform the reinforcement of the pits. If the poles are projected longer, then after making a well at the bottom of the reinforced concrete pillow or install several struts - this will prevent the threat of subsidence of the attached premises.
How to attach a veranda to the house - we construct a wooden frame
The addition of a wooden veranda assumes the assembly of a wooden base, it is recommended to use wooden beams or logs whose diameter exceeds 120 mm. A positive aspect in the construction of such a skeleton veranda is the lack of the need to attach the veranda to the bearing wall of the house.
Attachment to the house is carried out in the following order: on the draft base of the extension, the bars of the lower strapping are assembled, and they are joined together at each other by the "direct lock" principle. To do this, longitudinal L-shaped projections are made and fastened at an angle of 90 degrees. With an interval of 0.5 m on each bar, it will be necessary to make grooves in which vertical supports will be installed, their fastening after installation is performed with the help of nails and metal staples. Over the installed vertical fragments perform the upper strapping with a wooden beam.
Then comes an important moment for fixing the rafters of the veranda - near the slope of the roof of the house you should fill the beam run. Fastening is carried out by means of anchor bolts. Next, you can start assembling the rafters system. Upon completion of the installation work, experts recommend that all wooden surfaces be treated with an antiseptic primer.
How to make the roof of the veranda
Since the house and the veranda should look like a whole, then when building a roof, care should be taken to ensure that it not only fulfills its immediate functions qualitatively, but also had an aesthetic appearance, blends harmoniously with the overall design of the house and emphasizes its attractiveness.
It is best if the roof is used as the roofing material for the roof of the veranda. Laying of roofing material is carried out on the pre-assembled crate, depending on the structure of the roof, it can be integral or have a lattice construction.
The choice of roll roofing materials involves the construction of a crate with tightly adjacent boards. Fixation of the soft roof will require deep nataplivaniya nails in wooden rafters. The roll flooring should also be fastened at the edges of the roof, for greater reliability it can be fixed with the help of wooden lintels beaten from above.
If the roof is to be constructed from a metal sheet, then the fastening should be performed by nails after the sheets are joined by a "folded" joint. Sheets of slate should be laid in overlapping, with a margin of at least 14 cm, as a fastening material you can use screws, they are drilled holes of the desired diameter beforehand.
How to build a brick veranda to the house
If the frame of the verandah attached to the brick house will be constructed of the same material, then for the production of walls can be used not only brick, but also lighter materials, for example - foam blocks. Since such a veranda is usually constructed closed, it will require warming the walls. It is best to cope with the problem of heat savings minvata or styrofoam.
Before starting the construction work, you need to check the levels of the foundations of the house and verandas. If a discrepancy is found, then it should be fixed with a screed.
If the levels correspond, then you can proceed to the masonry of the walls. First, a layer of waterproofing is laid on the foundation, then cords are pulled that beat off the outer perimeter of the wall. On the broken line laid facing brick, then built the load-bearing inner part of the wall. The space formed between the finishing and inner wall is laid with heat-insulating material. A bunch of inner and outer masonry is performed every 5 rows, using pieces of straight or s-shaped reinforcement.
In the planned places openings are made for installing windows and doors. When the walls reach the required height, a bundle of the upper part of the walls of reinforced concrete is arranged. To do this, construct a 7 cm high formwork, insert anchor bolts at the corners, lay reinforcement and pour in concrete. After its solidification through the anchor bolts fasten the wooden strapping. It will be required for fixing logs and constructing temporary overlaps. The roofing works are carried out in the same way as when constructing a veranda made of wood.
We make floors and stairs
A rational version of the floor for the veranda will be a wooden structure made of logs with a single board board - it will not create a special load on the foundation, but it will provide sufficient reliability and will be able to withstand considerable loads. But when choosing this option:
- you can lay boards only on logs,
- the lags and floorboards themselves should be thoroughly treated with antiseptic and antifungal compounds,
- all wooden structures will need to be painted with paint for outdoor work.
For a convenient entrance to the veranda, a ladder is usually built, with convenient wide steps. The upper one should be located at the floor level of the veranda, the lower one at the ground level. For fastening the steps use side bow strips, located at a small angle. Fastening of fragments of a ladder is carried out by means of nails.
Windows on the veranda
The very design of the verandah and the desire to obtain savings in lighting assume the maximum possible part of the walls to be set aside for the installation of windows. The structure with large windows looks easy, inside it is light and cozy. Therefore, when planning the veranda, you should think in advance of the location of the windows and the front door.
The installation of window sills should be carried out in the planned places, at a height of at least 0.5 m from the floor. However, the use of modern double-glazed windows allows you to make windows to the full height of the wall, they look very attractive. Experts do not recommend installing windows opposite the entrance to the veranda - this option will contribute to the emergence of drafts and the loss of room heat-saving properties. It is most rational to have an entrance door from the end of the extension.


































