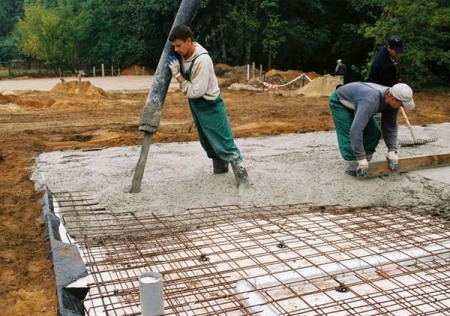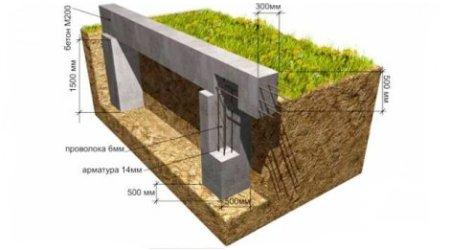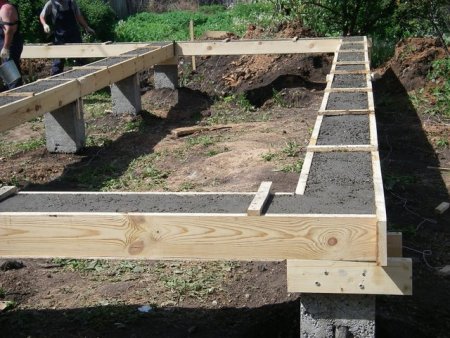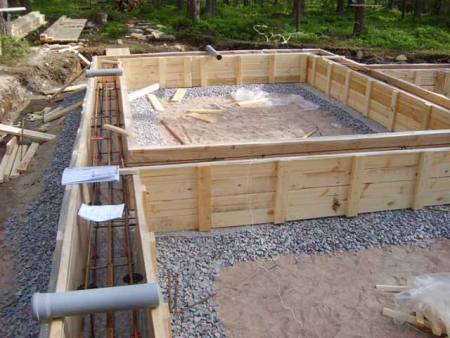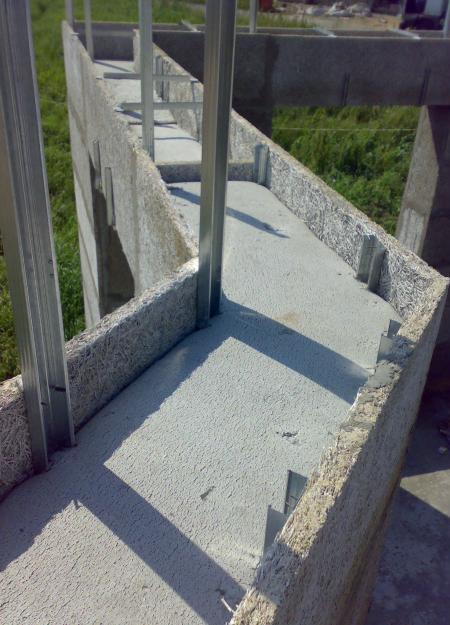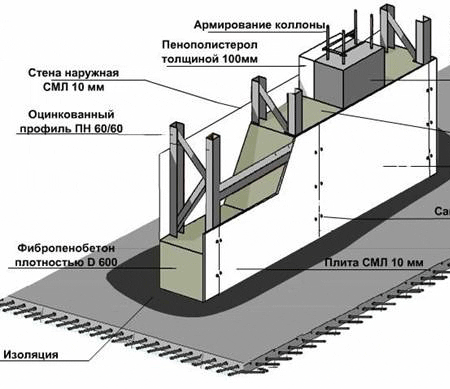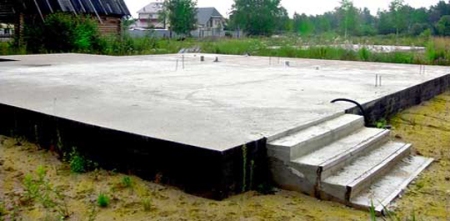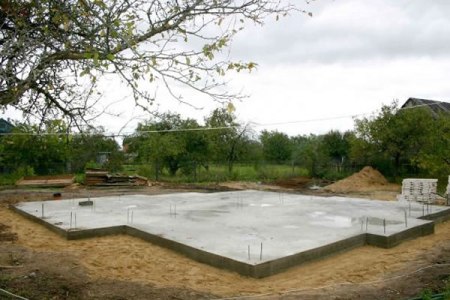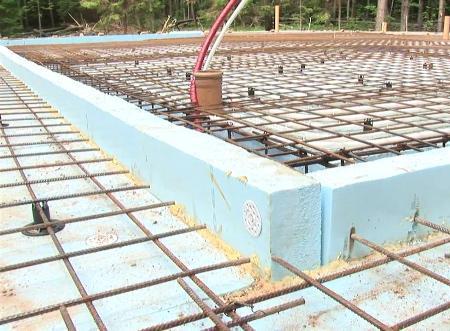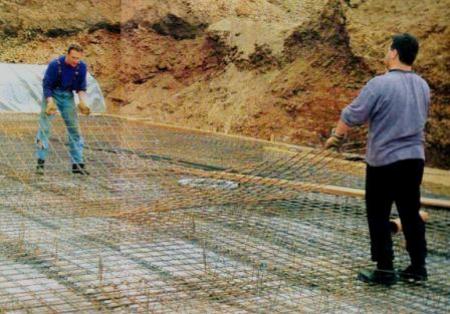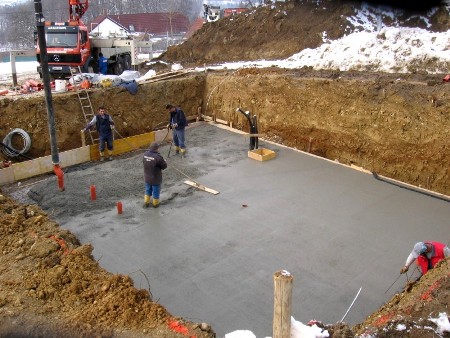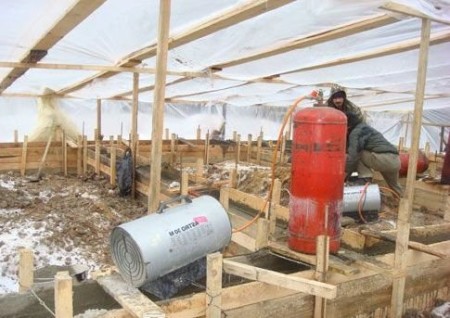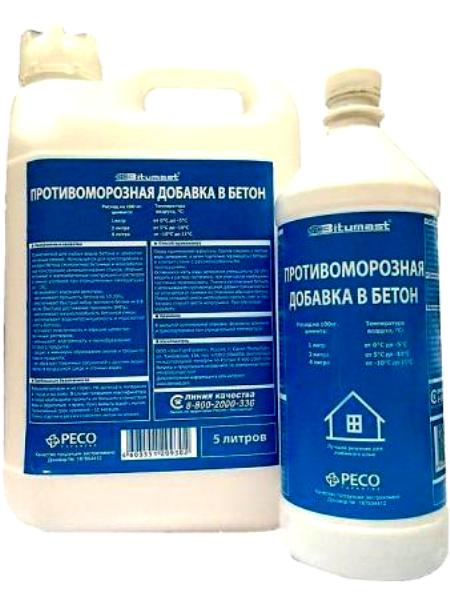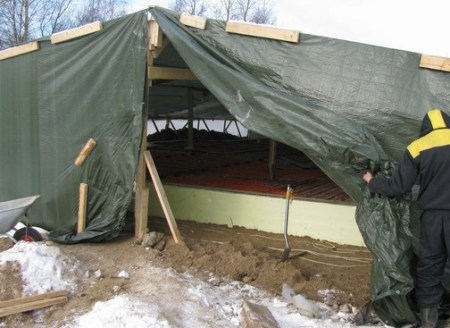Since in modern construction often resort to the arrangement of concrete foundations, it makes sense to consider their varieties, in particular - the scope and principles of building monolithic structures. To do the job of pouring the foundation quickly and efficiently, you can use the services construction market, but you must have at least an elementary knowledge of how to fill the foundation.
Content
Foundation under the house, varieties of monolithic foundation
Monolithic foundations can have a different design and be, respectively:
- columnar,
- ribbon,
- continuous.
Columnite monolithic foundations
The column structure is distinguished by the presence of columns, the installation of which is made in each corner and at the intersection of the bearing walls, i.e. in the places of greatest loads. The sections of the foundation between the pillars are covered with river sand, reinforced and poured with a thick concrete layer.
Such a foundation is suitable for building a light house, for example, created using modern wireframe technology.
Tape monolithic foundation
If we proceed from the correlation of cost - strength and reliability, then the most suitable option is the arrangement of a tape monolithic foundation.
Belt foundations can be:
- shallow, providing stability of the house, built on a complex ground, are usually used in the construction of wooden houses;
- underground, installed under more heavy brick houses; are recommended for houses with basement floors, basements, garages.
Technology of construction
- Begin work by digging a foundation ditch of appropriate size and filling it with sand followed by ramming. Specialists recommend to install a drainage system around the house: this will prevent the penetration of groundwater into the basement or cellar.
- It will be necessary to lay the waterproofing layer.
- After installing the reinforcement and pouring the foundation slab, the edges of the reinforcement should remain visible. They will provide the connection of the plates with the walls.
- After the hardening of the concrete mass, a frame is constructed of metal rods and the formwork is installed.
- Reinforcing elements should be a single structure that captures the blind area, the distance between them should not exceed 0.3 m.
- The reinforcement of the corners is carried out by twisted rods, their length should allow the ends to be brought into the side walls of the foundation.
- Installation of the formwork should be carried out from a clean and moistened lumber, with rigid fixation of the fragments, using tightening bolts and leveling beams.
- After fulfilling all the above requirements, you can start pouring concrete.
- The reinforced foundation should be poured in one step, unreinforced - it can be poured with interruptions, while leaving horizontally placed seams.
- Concrete when laying is rammed, also effectively tapping the formwork from the outside.
- Smooth the surface of the concrete with a flat wooden bar, moving it along the upper edge of the formwork boards.
- After the hardening of the concrete and its standing, the formwork can be dismantled.
- In the construction of a monolithic strip foundation shallow shall not be poured into the concrete slab: after digging a trench with a depth of 0.4 m and arranging a sand cushion of a thickness of thirty centimeters, the formwork and the installation of reinforcing elements are assembled. Further formwork is poured with concrete - the base under the walls in this case will have the form of a reinforced concrete frame.
There is another option - monolithic strip foundation with fixed formwork. They can withstand soil shifts, providing redistribution of loads, they prevent deformation of walls and the appearance of cracks on them.
Blocks of non-removable formwork make it possible to obtain strictly vertical flat planes of the foundation, the formwork works are done manually on the building site. The time spent on assembling 1 square meter of the wall is about an hour.
The outer surface of the foundation wall is characterized by good adhesion, which greatly simplifies the process of its finishing.
Construct a solid monolithic foundation will be required in the case of building a house on
floating soils, which are characterized by a strong compression - when moving the ground a solid monolithic platform will prevent the transfer of these movements to the structure, and the house will not be threatened by destruction. They resort to the construction of monolithic foundations on sandy weak soils and in areas with a high groundwater table.
The construction of monolithic tape foundations enjoys increased popularity, there are many reasons for this:
- strength and reliability of a monolithic foundation in operation,
- the possibility of building such a foundation for the home of the most complex configuration,
- you can fill it with your own hands, without using expensive construction equipment,
- relatively low cost, a monolithic base will "eat" about 15% of the budget of the entire construction.
Features of solid foundation plates
To begin with, it should be clarified what constitutes a floating monolithic foundation. By design, it represents a malfunctioning slab, whether solid or having a lattice structure, the material for which is a prefabricated structure of cross-reinforced concrete beams or monolithic slabs. Here it should be noted that the term "floating" is a term used by builders, it does not mean that the concrete foundation of the house should move - only the poorly executed foundation can "float" in the literal sense of the word.
The construction of the foundation plate type is associated with the use of large volumes of reinforcement and concrete. It is economically expedient to consider the use of such a foundation in the construction of compact houses of a small area, the project of which does not provide for the erection of a high socle, i.e. The reinforced concrete base of the house can be used as a floor.
Savings on construction of such a relatively expensive foundation can be obtained if the floors in the room are located at a small height above the planning level of the ground level: in this case, there will be no need to equip the basement and grillage.
Calculation of a monolithic foundation can be made using an on-line calculator. The construction of an unblocked monolithic basement in comparison with a recessed basement makes it possible to reduce:
- concrete consumption by about 30%,
- reduce labor costs by 40%,
- to reduce the cost of creating an underground part of the house by almost half.
Important for the condition of the whole house has the ability of the foundation to withstand the effects of low temperatures in the winter. To impart frost resistance to the monolithic plate foundation in regions with a cold climate (in which seasonal freezing of the soil and its frost heaving are observed), the arrangement of the thermal insulation system at the most important sections of the basement is applied.
The inhabitants of the Scandinavian Peninsula often resort to the construction of such foundations. The reinforced concrete base of the house has a thickness of 20 to 25 cm, but its edges are thickened. As a heat-insulating material, foam-propylene plates are used.
Technology of construction
- After marking the territory, remove the top layers of the soil.
- Fall asleep and rammed sand, i.e. arrange a sand pillow.
- Equip the waterproofing system.
- Construct the formwork and install reinforcing elements.
- In one case, pour concrete, with a special vibration technique used for compaction.
Pouring a monolithic foundation in the warm season and in winter
The best seasons for construction and installation work are spring-summer, when the air temperature keeps at positive levels. Laying a shallow foundation to the frozen ground is not allowed.
If the foundation is to be filled with a negative thermometer, the filling process must be continuous. At the same time, it is necessary to perform the insulation of the formwork and to equip the system of its electric heating, which will work continuously until the concrete is seized. The construction of the heating formwork is carried out with the help of heating wires or tapes, the transfer of thermal energy ensures their direct contact with the formwork.
A variant with electric heating of concrete can also be used. It is carried out with the help of wires immersed in the structure itself, the optimum temperature is given to the concrete mix and kept until the concrete reaches the required level of strength.
Sometimes the principle of a thermos is used - the heated concrete is exposed to a stacked concrete, with slow cooling it acquires the necessary strength properties. This method is considered more economical, it allows the use of additives that accelerate the process of hardening concrete.
Also possible with the use of antifreeze additives, which are added to the concrete during its preparation and slow down the process of freezing of liquid. The downside of this process is the long period required for concrete to reach the required level of strength.
If it is possible to build a shelter - you can use the convective method, in which the transfer of heat of the concrete mixture is carried out through the air, heat sources at the same time are the heaters or heat guns. Naturally, the execution of works in winter leads to a greater consumption of electricity, funds for antifreeze additives and significantly lengthens the time for performance of work.



