Unfortunately, we do not always manage to purchase a site for construction with an ideal relief. And if you got a plot on the slope, and you understand that such a relief does not contribute not only to construction, but also to the development of a garden and kitchen garden. Lire rains are capable of creating landslides and your work for several years was given for landscaping, after natural cataclysms, can be turned into a pile of earth and stones. To prevent such a negative, steep slopes can be replaced by a system of terraced areas, in the form of wide steps, the vertical walls of which are retaining walls and protect the soil of your site from collapse. This work can be done by one's own hands, and as well as from what material, we will describe below.
Content
- 1 Retaining wall - what is it?
- 2 How to calculate the design of the retaining wall
- 3 From what materials it is possible to build a retaining wall
- 4 We make a retaining wall of concrete
- 5 Building a retaining wall made of wood
- 6 How to make a retaining wall of stone with your own hands
- 7 We make a retaining wall made of bricks
Retaining wall - what is it?
The word wall is understandable to all.
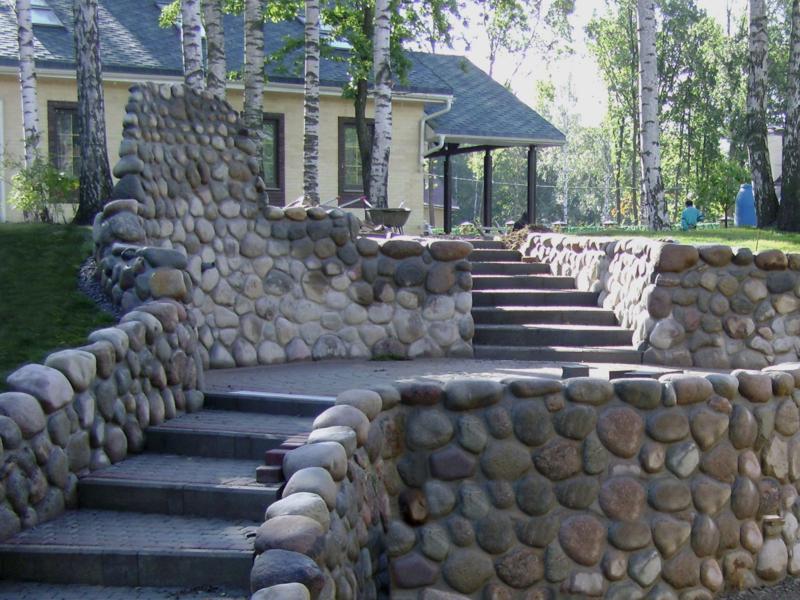
Supports - it means something propped up, specifically in our case, the wall must hold the load in the form of a land that will press on the wall and that our retaining wall does not fall apart, we need to understand what it consists of.
And it consists of:
- foundation (belt) - the lower part of the wall, which is underground and carrying the main load from ground pressure. The hardest work, when making a retaining wall with your own hands, laying the foundation;
- from a vertical wall;
- from the drainage, which is necessary for drainage of water under heavy precipitation.
How to calculate the design of the retaining wall
Since a large mass of earth acts on the retaining wall, when creating a project, it is necessary to make the correct calculation - this will prevent roll and collapse of the wall along with the ground.
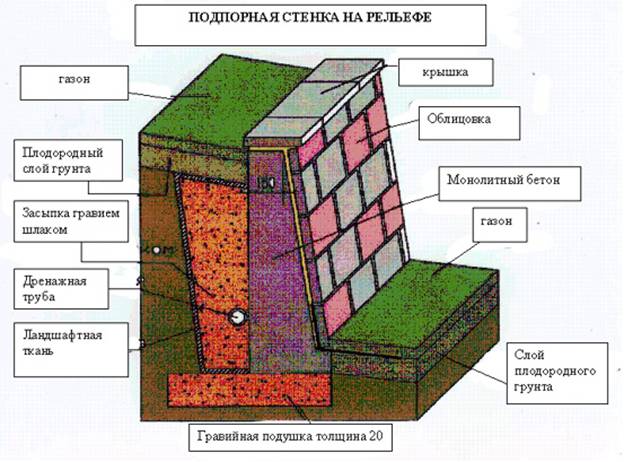
Depending on the anticipated load, the retaining walls, in the usual mode, are built in height from 30 cm to 150 cm.
Such a retaining wall can be calculated independently, using special programs that can easily be found on the Internet.
If the terrain of the site is very complex, requiring the construction of a retaining wall above 150 cm - here you can not do without engineering and geological surveys and you need to attract professionals to work.
From what materials it is possible to build a retaining wall
The retaining walls are made of different materials. It all depends on what tasks you set for yourself.
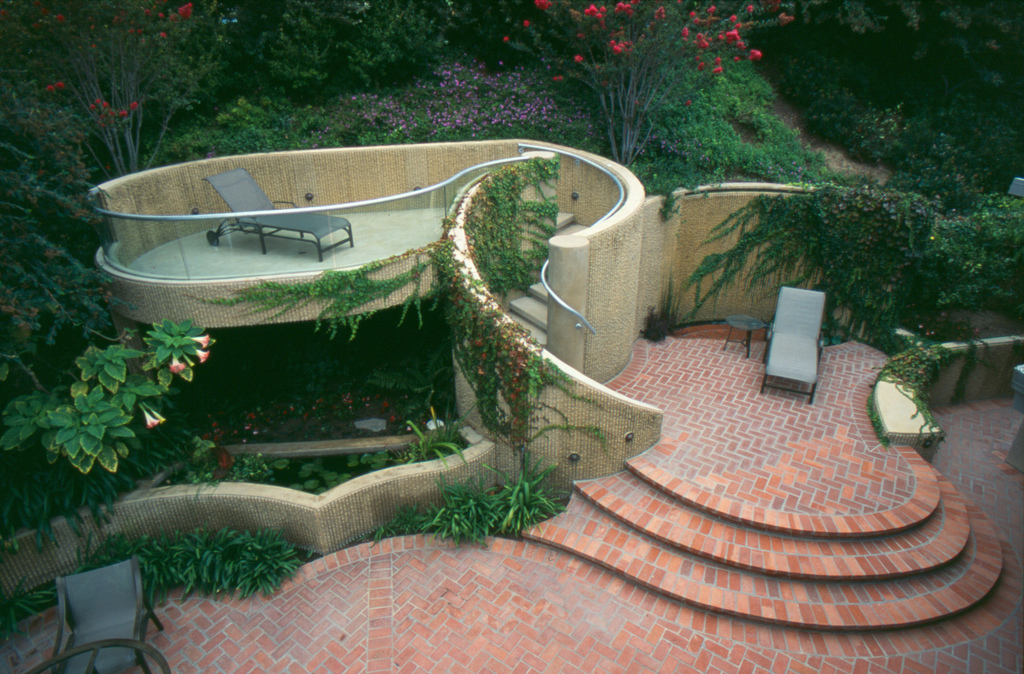
You can build a simply reliable, strong retaining wall, not really caring about its beauty.
And you can make a wall - the decoration of your site.
You can use materials in the form:
- tree;
- concrete;
- a natural stone;
- brick;
- supporting wall in the form of a gabion.
We make a retaining wall of concrete
To make a retaining wall of concrete, you need a large amount of solution, for the preparation of which it is better to purchase a concrete mixer, the done concrete mixer by hand from a barrel
The retaining walls of concrete are durable and strong, although the look is not very beautiful.
To the retaining wall of concrete adorned the site, it can be bricked or tiled from various materials.
Construction begins with digging a trench.
Depending on the load on the retaining wall, the depth of the trench is also calculated.
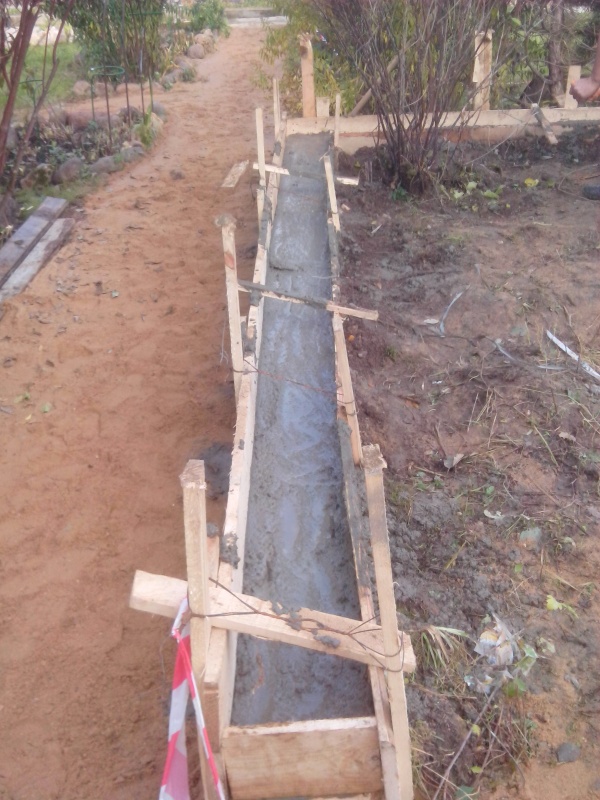
Formwork is being built, a gravel pillow is laid on the bottom of the trench and a reinforcement net is laid out.
To the prepared volume, concrete is poured. At least 5 days of concrete is given to the fight, the shuttering is removed and all defects are removed with cement mortar.
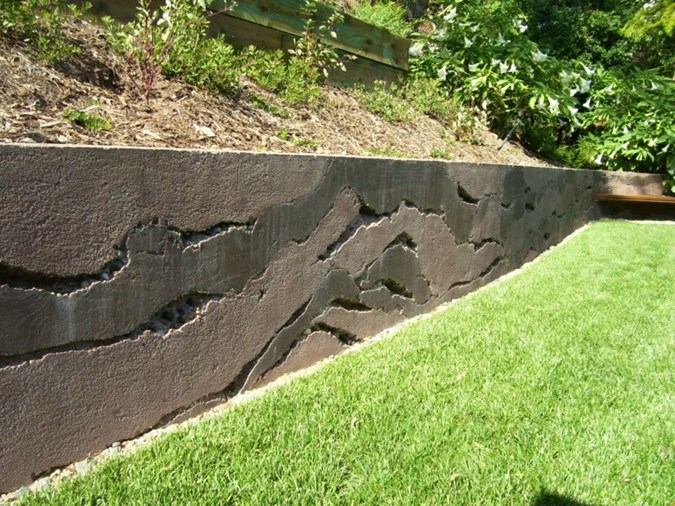
The next task is to coat the concrete retaining wall.
Building a retaining wall made of wood
It is easiest to build a retaining wall made of wood.
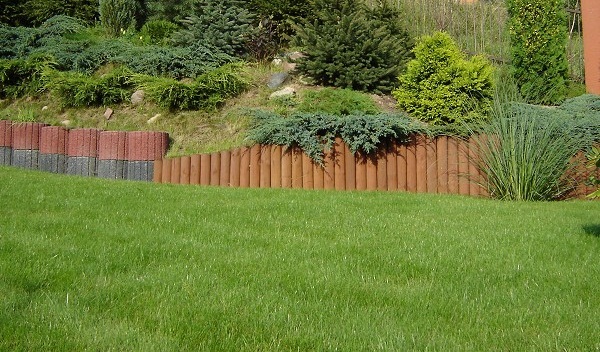
Select strong logs, the height of which depends on the height of your retaining wall.
It is necessary to take into account that under the ground there will be ⅓ parts of your log.
Thus, if a log is 150 cm high, you will get a retaining wall 100 cm high, and 50 cm will be under the ground. since the tree is rotted, the retaining walls of it have a limited lifespan.
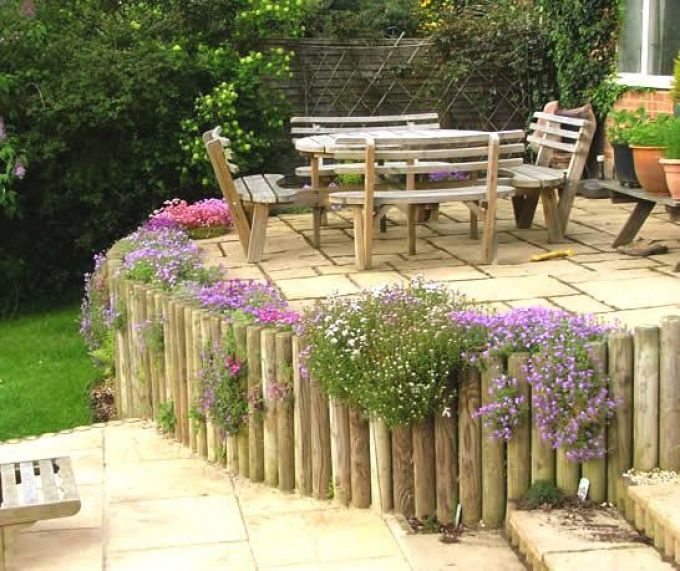
To prolong the life of your structure, treat wooden poles with special water-repellent compounds.
The lower part of the tree, which will be in the ground, must be treated more carefully.
Before installing the wooden wall, a trench is digging, the depth of which is 10 cm longer than the buried lower part of the log.
The width of the trench is 20 cm wider than the digging log.
The bottom of the trench is covered with a pillow of gravel. height of 10 cm, the pillow should be well packed.
To keep the retaining wall looking beautiful, the logs are exposed strictly vertically, they can be connected with each other by wire.
The density of the installation makes the retaining wall as stable as possible.
From the contact with the ground, between the wall and the ground lay a sheet of roofing material or other waterproofing.
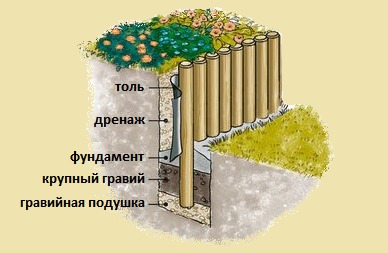
The gap between the wall and the ground is filled with concrete.
How to make a retaining wall of stone with your own hands
When building a retaining wall of stone, apply the method of dry masonry or masonry using cement mortar.
For construction it is advised to use a chipped or sawn hard stone such as basalt, granite, etc.
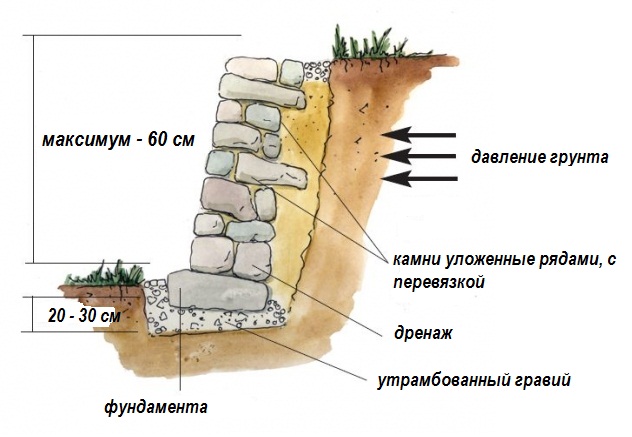
If the retaining wall is not high, you can create a foundation of large stones.
If the retaining wall is high, a solid foundation of concrete is needed. The weight of the retaining wall of the stone is very large, so the foundation must be reinforced and wide, the width of the foundation must exceed the width of the wall by three times.
Work on the construction of the retaining wall of stone begins with digging trenches, the width of the trench should be 10 cm wider than the foundation.
At the bottom of the trench, a gravel-sand cushion is buried, up to 30 cm high, we lay the reinforced mesh on top, then pour it all with concrete, while the height of the foundation must be 15 cm below the ground level.
After the foundation is seized, work is underway to lay out the stones.
If cement mortar is used in the masonry, the voids between the stones are filled with the trowelling mixture.
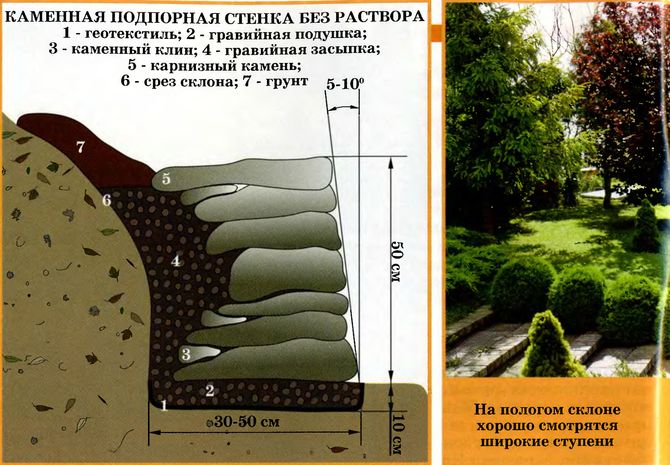
If the masonry is carried out in a dry way, soil is filled with voids and planted soil cover plants.
We make a retaining wall made of bricks
Under the supporting wall of bricks, it is necessary to make a foundation similar to the foundation for a retaining wall made of stone.
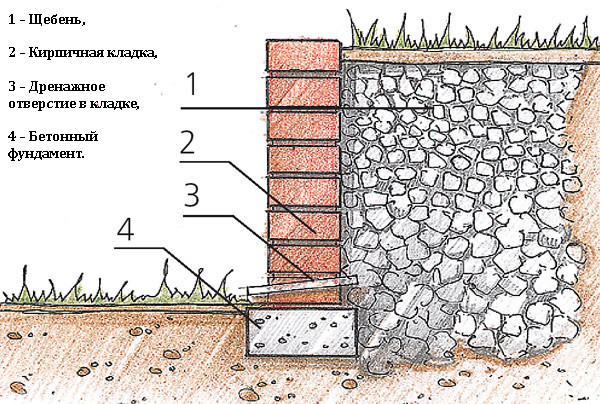
If the retaining wall has a height of up to 60 cm, you can make a retaining wall in the floor of the brick.
If the height is from 60 cm to 100 cm - a retaining wall with a thickness of brick is made.
If the retaining wall is above 100 cm. - the masonry is made in one and a half bricks.



















