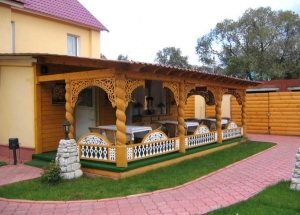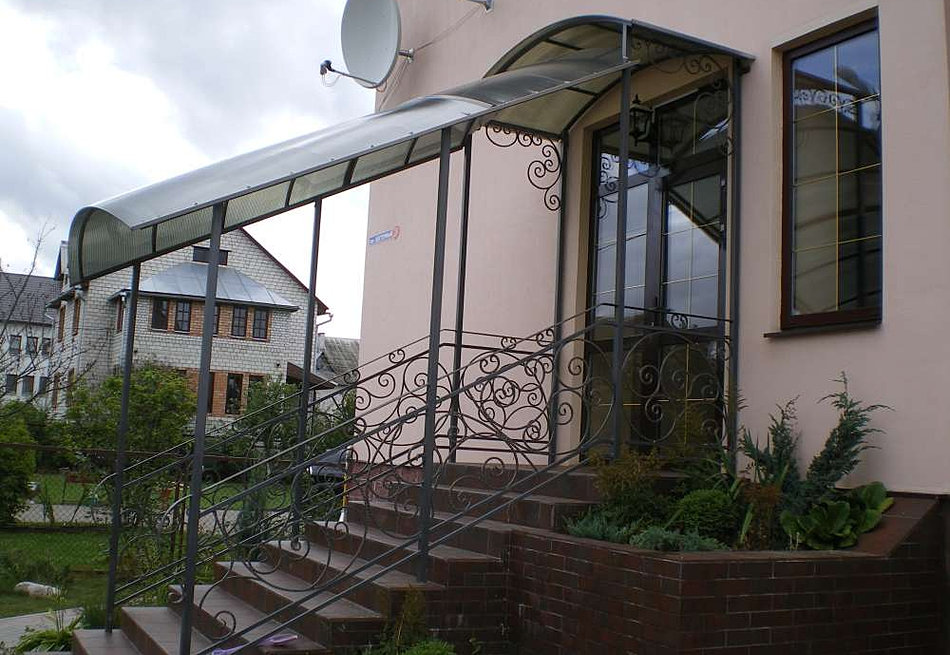We meet on clothes - these words can be attributed not only to the appearance of a person, but also to the appearance of a private house. If the house is beautiful outside, then the front door should match the appearance of the house. Therefore, one can not let out the appearance of the front street staircase or porch, as this is an important element of the appearance of a country house. Creating a porch, the designer of a private house should create a composition in this, with the appearance of a small element, capable of emphasizing the whole aesthetics of the building. Beautifully designed staircase, or porch, can be created taking into account all modern fashion trends, and can embody in itself, all the ideas of the owner of the house.
Content
Fence and gate - emphasizes the beauty of the house
The first impression, when visiting an unfamiliar house, leaves the appearance of the fence or the front garden, as well as the gate.
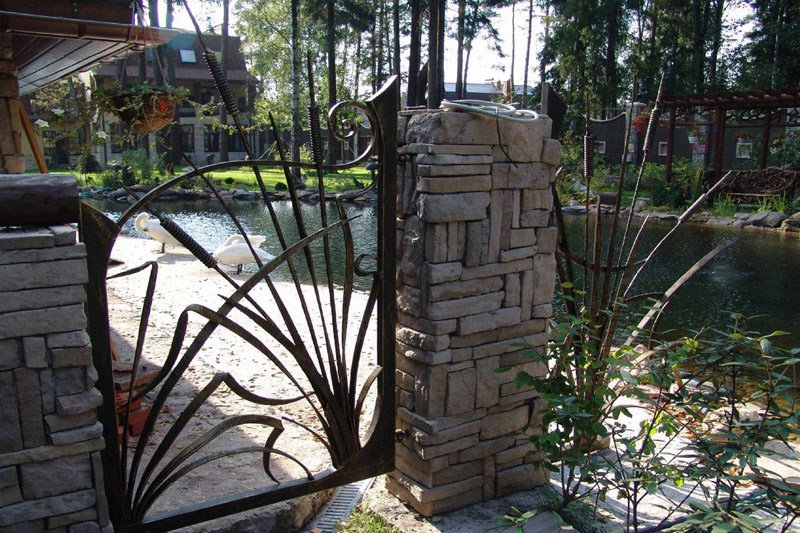
The fence, depending on the wishes of the owner, can be made of wood, stone or metal.
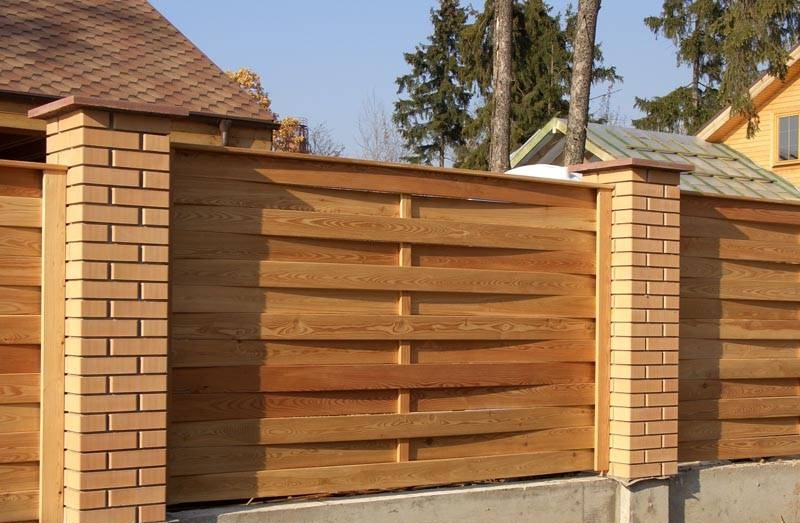
A variant of a fence made of a combination of several materials is possible, for example, stone-metal, stone-wood, etc.
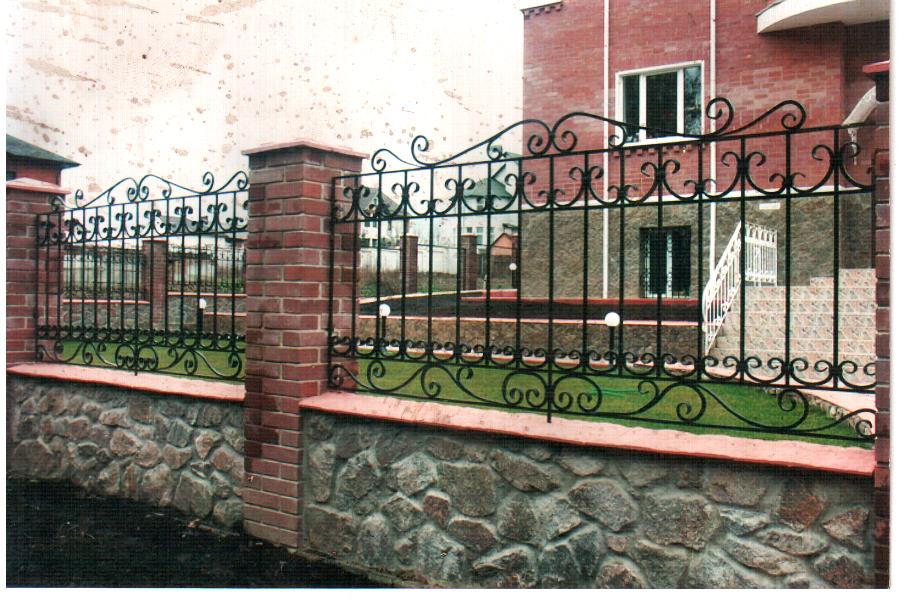
The gate is made out depending on the material used for the construction of the fence.
But in any case, the openwork forged wicket, will approach any material of a fence.
The entrance track, how it is drawn up
Opening the gate, we see before us a winding path leading to a beautiful porch.
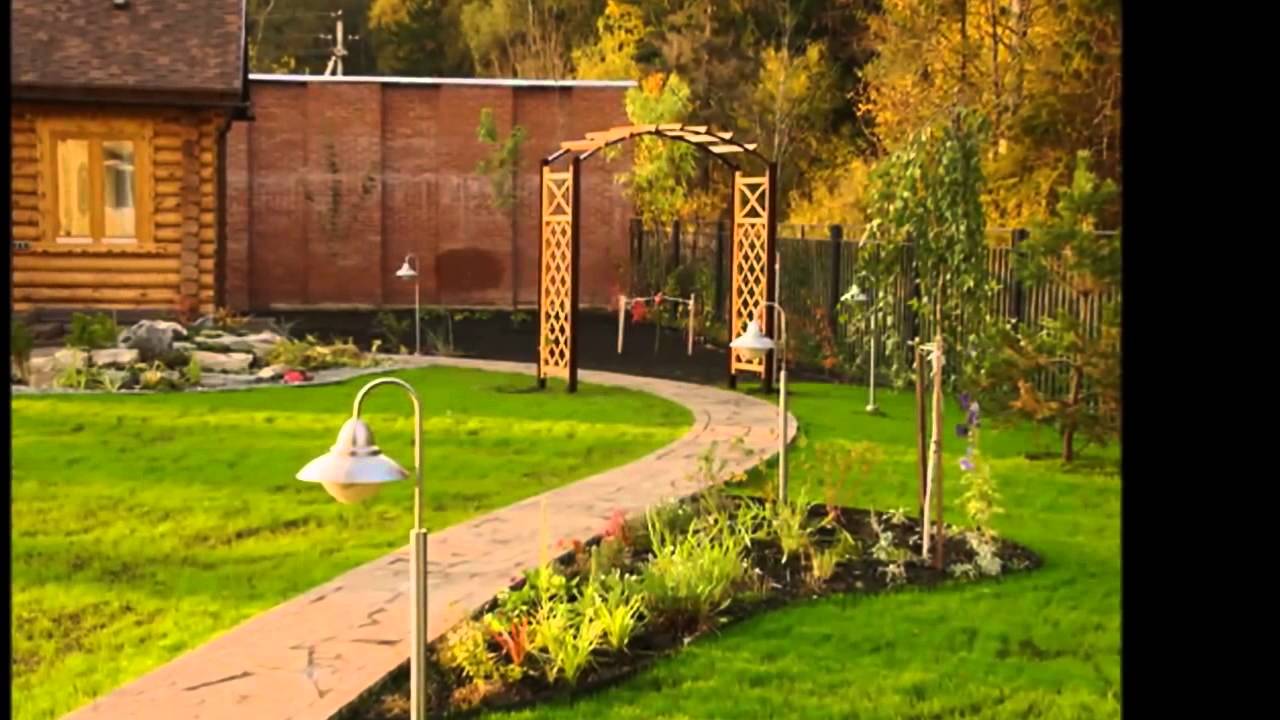
The path must be necessarily meandering, since sharp corners do not create inner peace.
A winding, with smooth turns of the path, visually lengthen the space and create an additional peace.
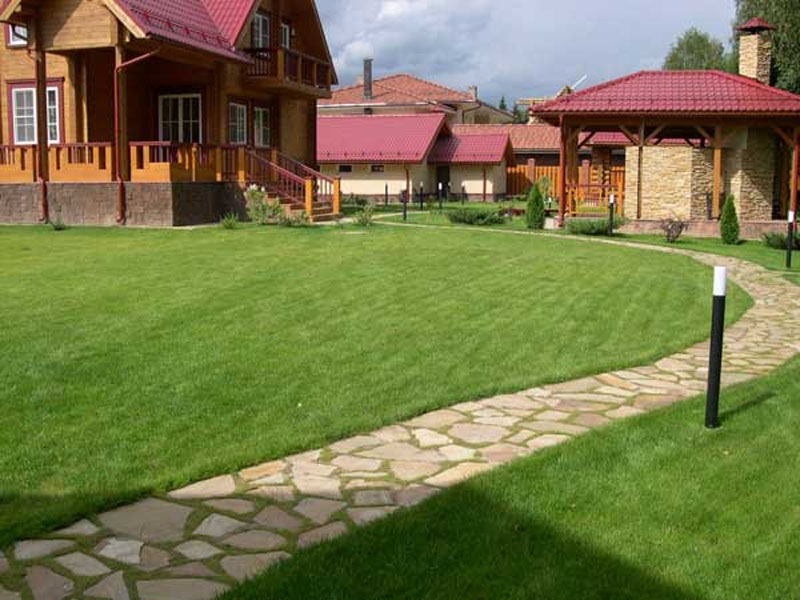
The path itself can be made of beautiful tiles, clinker bricks, etc.
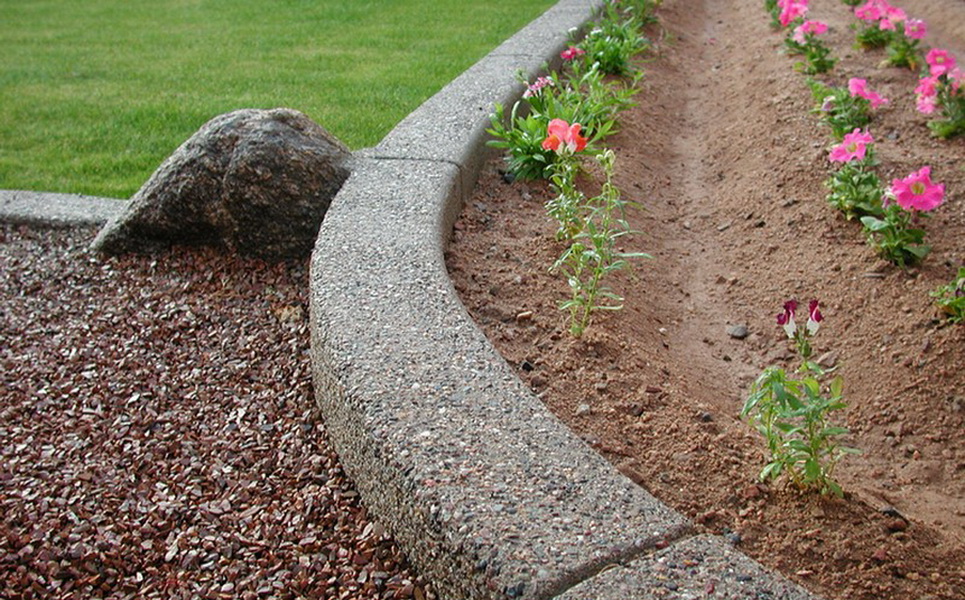
The curbs of the path are made of stone, they limit the green zone from the stone, do not allow rain to wash the soil.
Porch of a private house, from which a porch can be made
According to the genre classics, the porch should be made of the same material as the house.
And if the house, for example, wooden - the main element of the porch, is a tree.
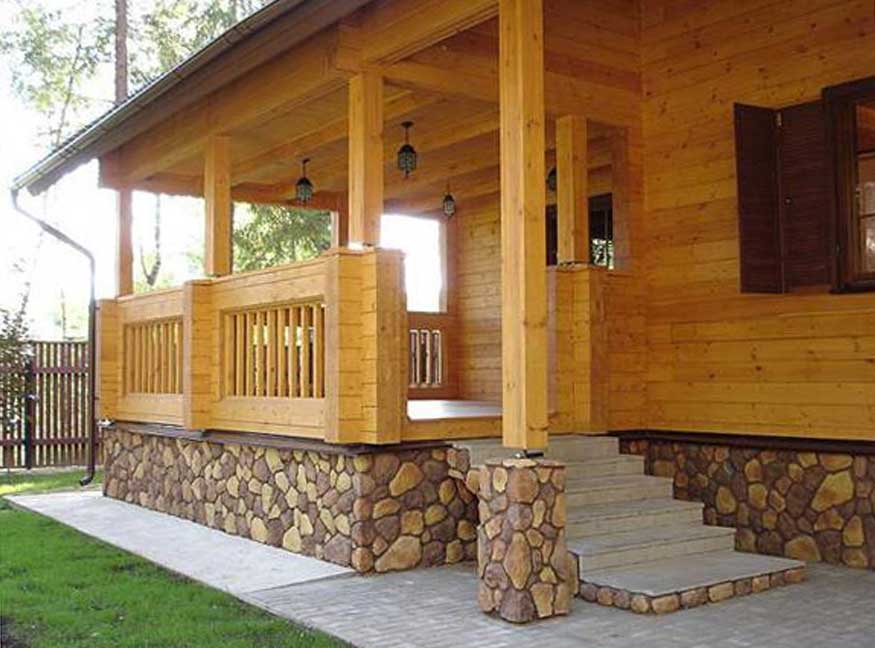
You can use several elements, for example, the porch is wooden, and the railing is metal.
If the base of the house consists of stone or brick, the porch can be made of concrete, stone or brick.
In the form of decoration you can use a beautiful tile, forged rails, which can be ordered http://korolev-kovka.ru/kovanie-perila-foto/, will emphasize the beauty of your porch.
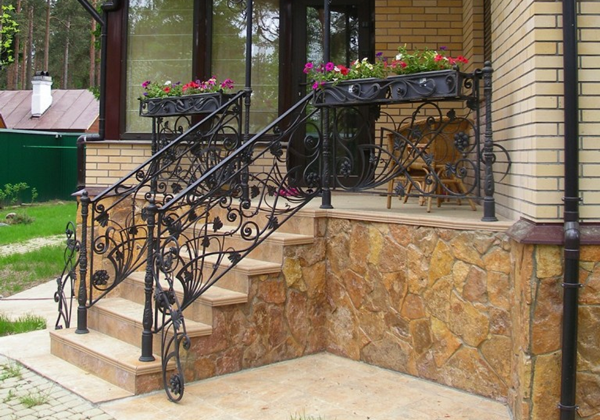
A good combination of stone with glass and plastic.
In any case, making out the front staircase of a private house, it is permissible to use any of the above materials.
But as a result, you should not get a heavy and cumbersome construction, but an easy, harmoniously inscribed front staircase.
We advise, before you start to draw up a porch, to study the photos presented below.
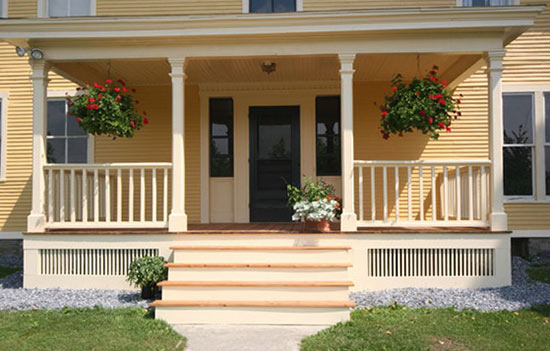
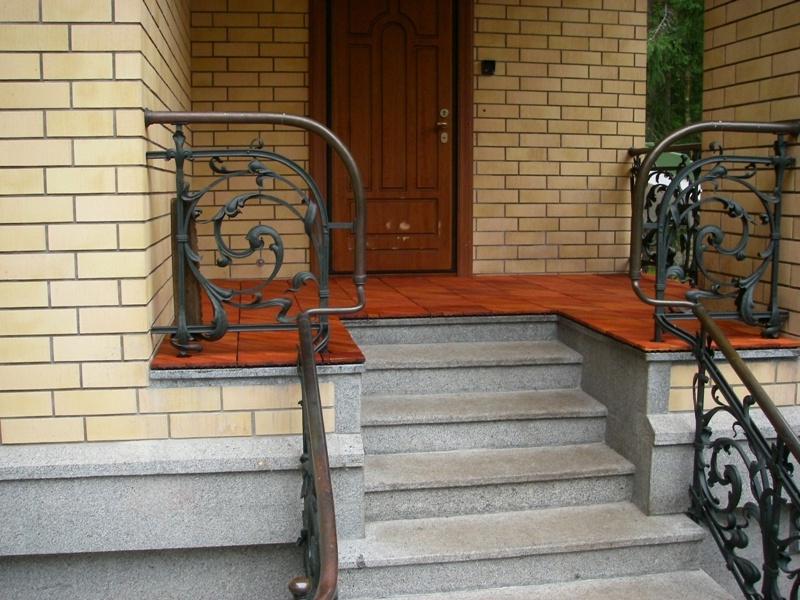
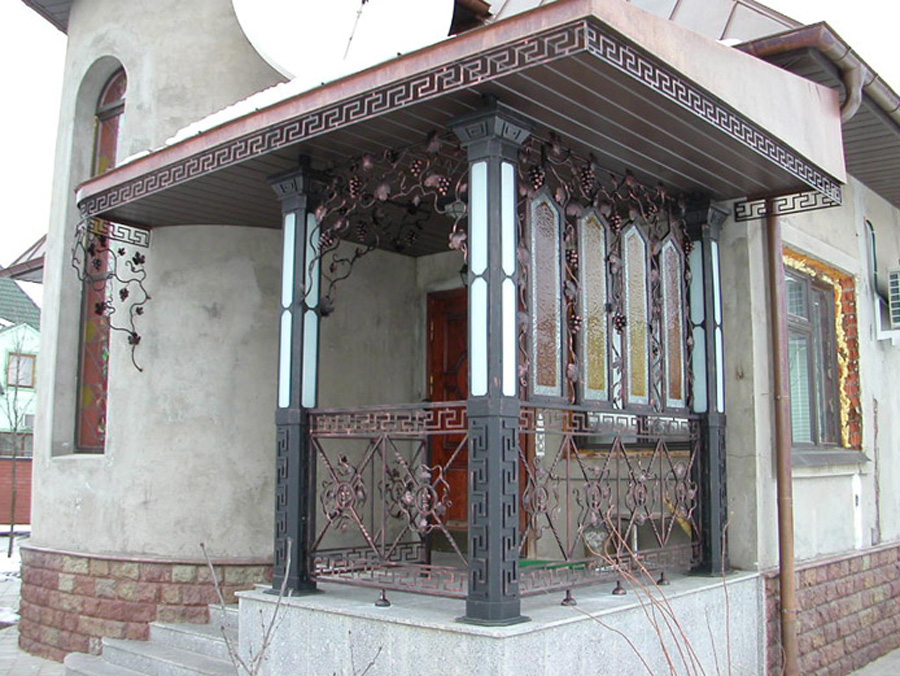
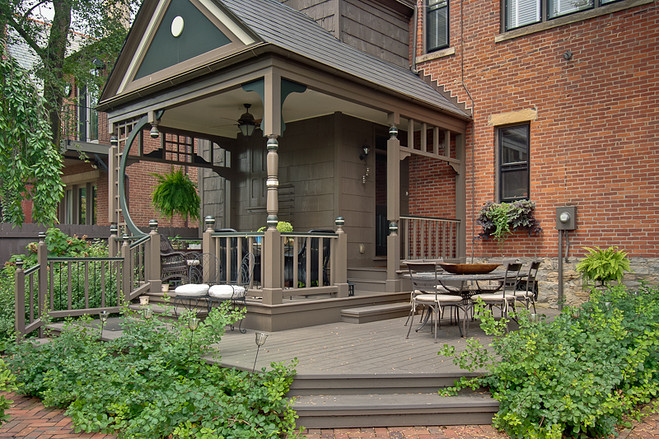
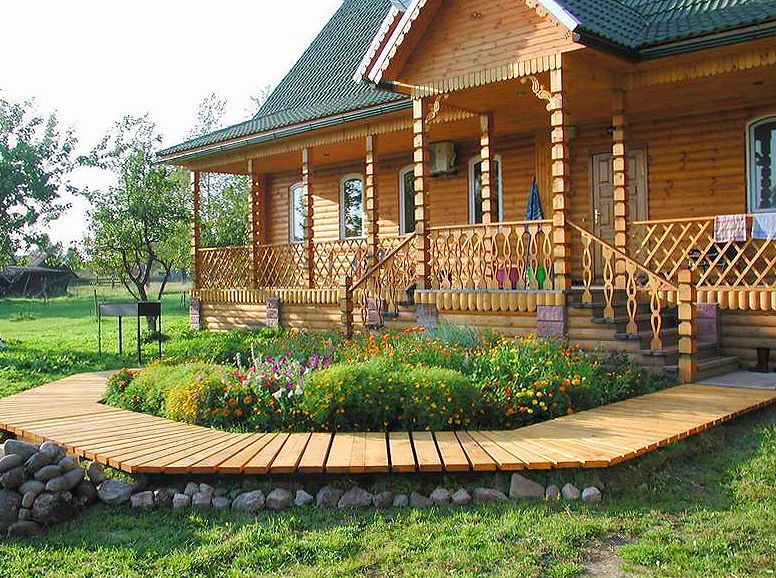
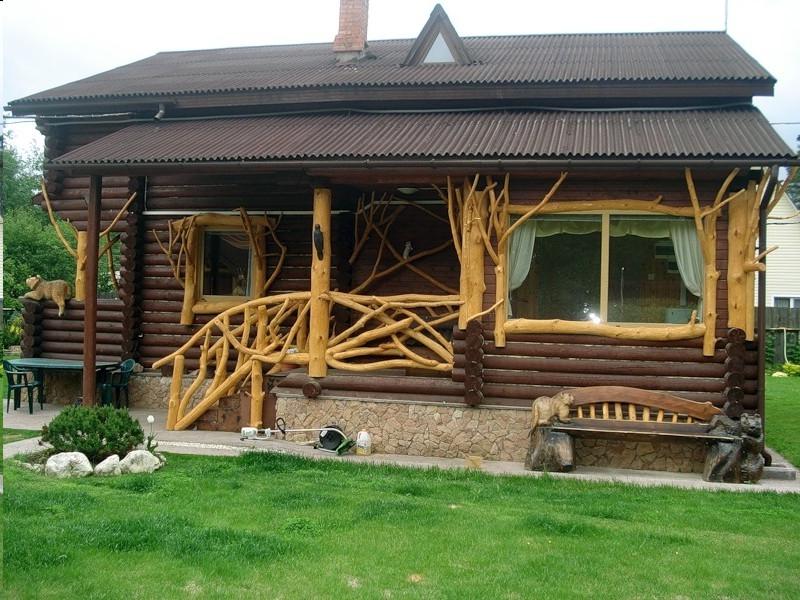
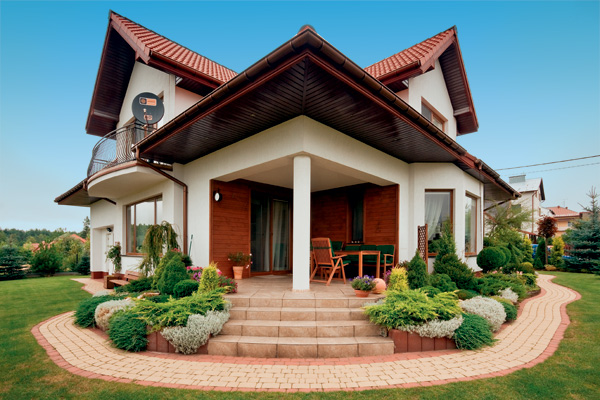
The main task is to unite a beautiful house, a front garden, a fence, a gate and a path with a porch.
And if in the design of the fence, the garage gate, wrought metal elements were used in the wicket, the forged railing of the porch would be a harmonious addition to the interior.
Do not forget that the above elements of the exterior, should serve for a long time.
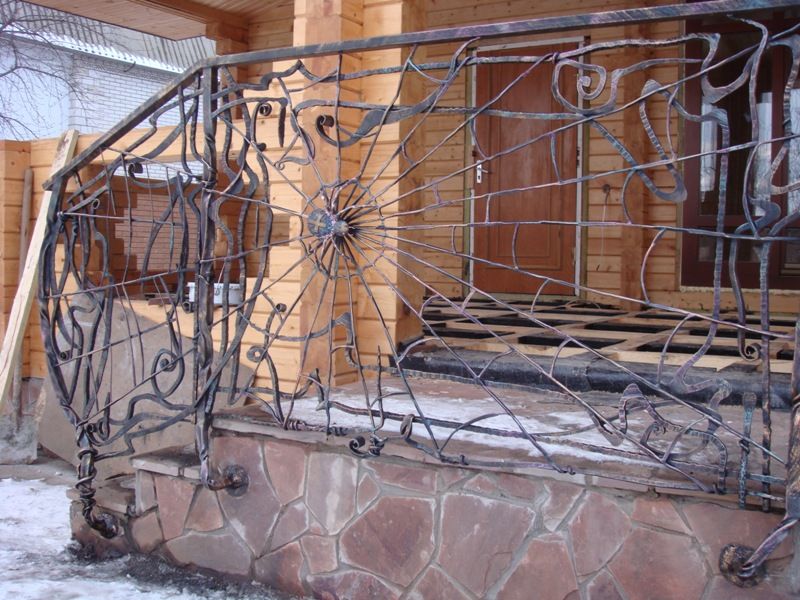
And since they are constantly under the influence of atmospheric influences, during construction, it is necessary to use high-quality materials and not to save on finishing.
The main staircase of the house, stylistic decisions
Creating the porch of a private house, as we pointed out above, it is necessary to take into account the stylistics and features of the exterior of the whole building.
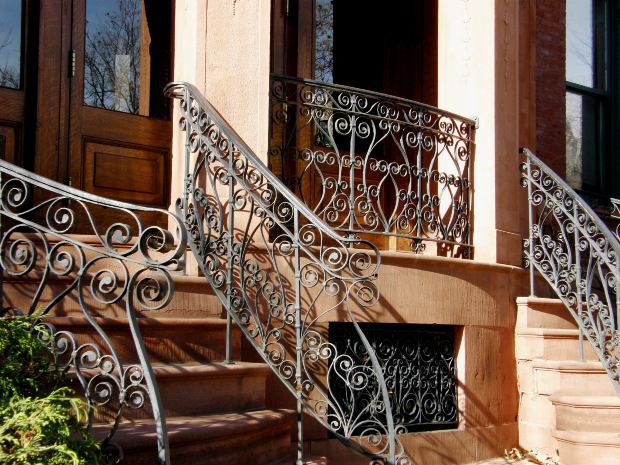
Since private construction is widely followed by our country, one can see a great variety in the design and style of the external staircases.
If you set a goal to make an exclusive porch and build a beautiful front staircase - study the styles of external staircases and pick up the porch that fits your house.
If the house looks like a fortress, accordingly, the porch should be massive and powerful.
You can lick it with natural stone.
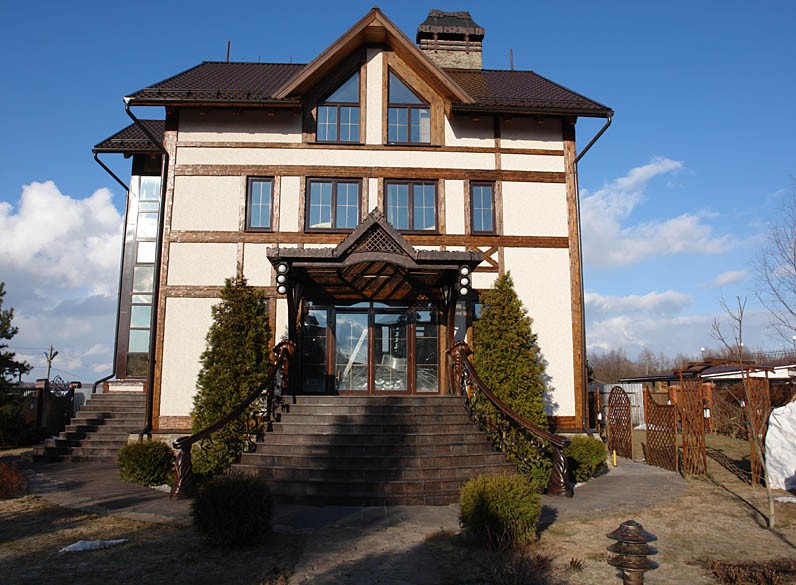
In addition, you can install beautiful powerful lamps and wrought iron gratings.
If your house is built in the form of an easy house, in French style, in the design of which lightweight, airy decorative elements are used, when designing the porch of such a house you can use glass and plastic.
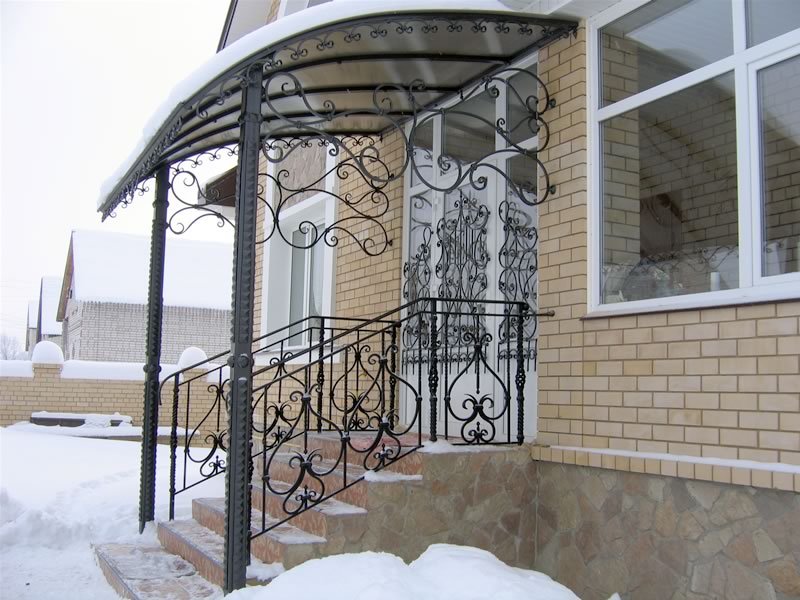
It will fit into such a porch lightly twisted metal grille. Climbing plants are quite appropriate for such a porch, and an easy, neat path leads to the house.
It can be finished with either stone or tile.
On the sides of the path and along the entire perimeter of the house, luxuriantly flowering flower beds are located.
If the house has strict lines and regular forms, wide steps of the staircase are well suited to the house.
For finishing such steps, street tiles are used, on the steps of the staircase, large-sized plants in vases and figures of animals look very beautiful.
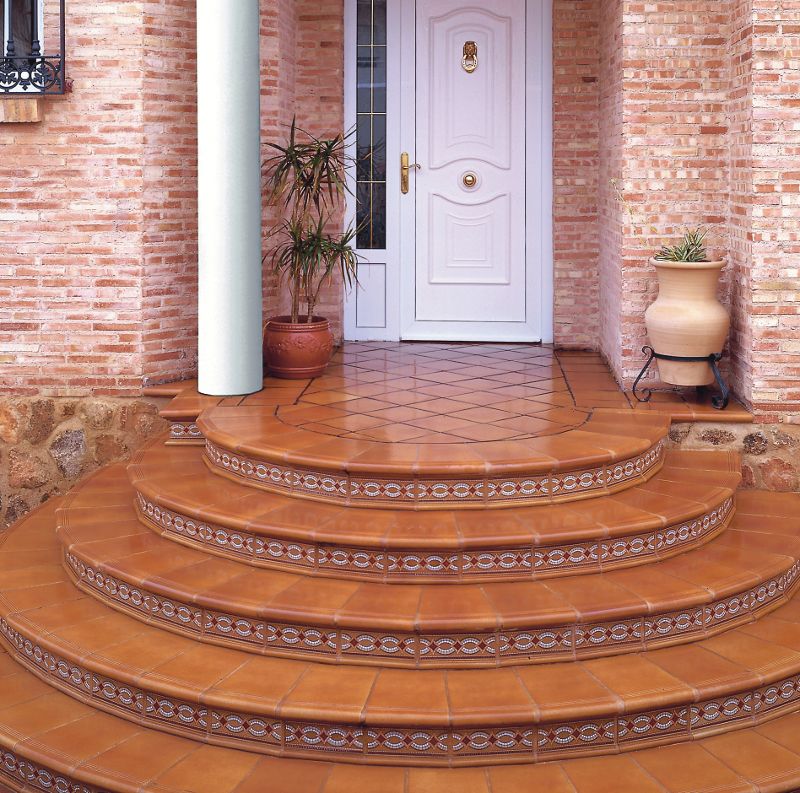
Our climatic conditions (rain, snow) lead our builders to build a gable roof from the entrance door to the gate.
Gable awning rests on neat racks or balusters. The canopy is made of the same material as the roof of the house.
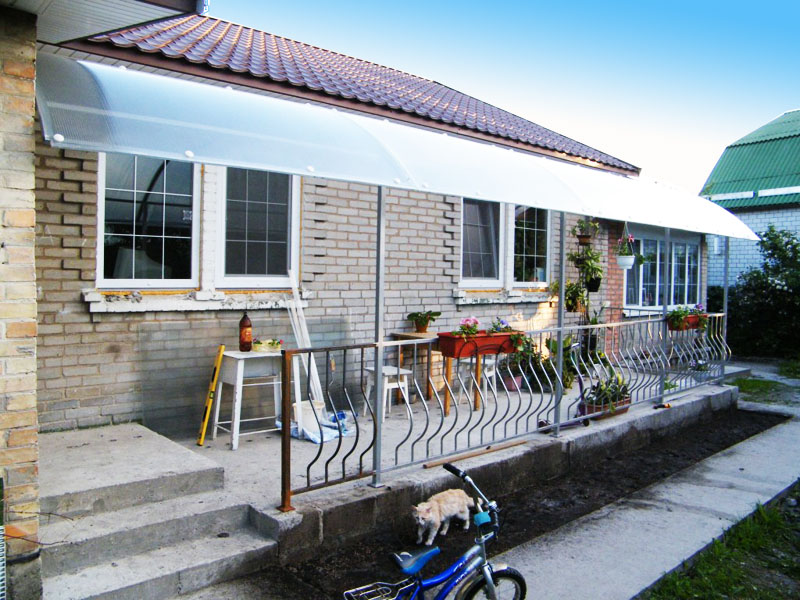
Sometimes a canopy is made of polycarbonate, especially since the color gamut of polycarbonate is quite wide.
The porch of the house can be made of wood, and perhaps a combination of wood and stone.
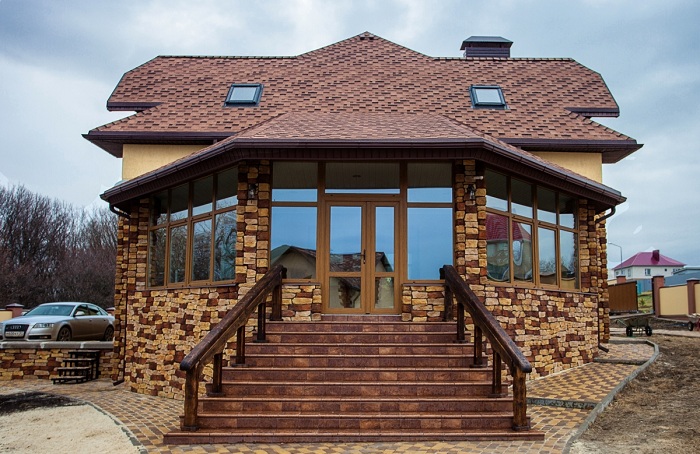
In the design is not recommended to use bright contrast colors, otherwise with time, bright spots can get bored, and calm shades will always please the eye.
The porch can be decorated in the form of a gazebo.
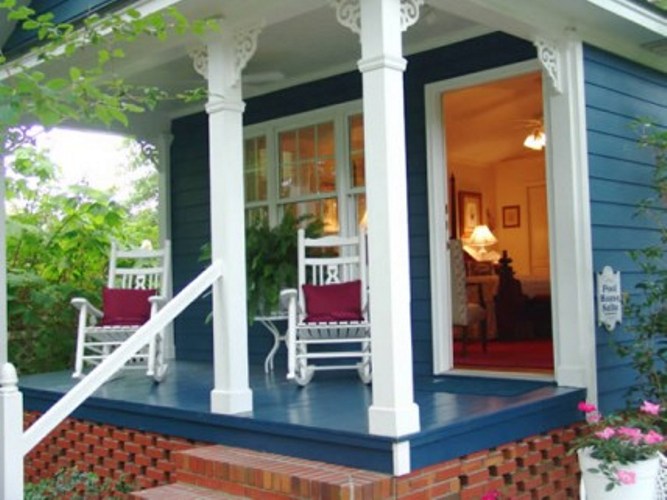
If the design uses arches and rotundas, it is appropriate to plant a climbing plant, eventually they will weave your porch and close them from other people's eyes.
On the porch are quite appropriate benches, table and beautiful lamps.


