Sliding doors are usually installed where standard interior doors would take up too much space for swing opening, in order to save the useful space (which is still useless if there is an open door). After all, it's no secret, and many people noticed that the square of the room, which is quite square, belongs to the opening zone - the closing of the interior doors. But this problem is solved easily, by installing sliding doors that do not require as much space as standard swing doors. As a rule, they are installed as a partition between the kitchen and the living room. The most fashionable today are light sliding doors in the Japanese style.
Selecting a sliding door system
In order to choose the suitable system of sliding doors for you, you have to decide what models are currently offered in the building products market.
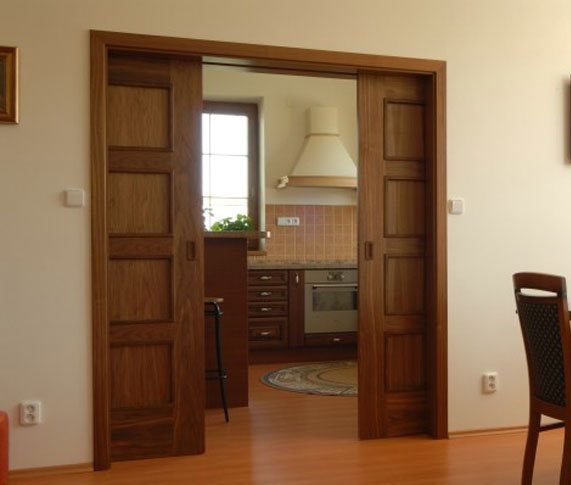
The sliding door opening system can be single-leaf or double-leaf.
Accessories - special accessories (handles that do not extend beyond the edges of the door leaf) and a set of guides, which includes: rollers, bolt, rails, as well as a limiter that is fixed to the floor and a stopper (fixing the door leaf).
Also, if desired, you can install a synchronizer and door closer.
Choosing the mechanism and accessories for the sliding door, it is important to take into account its weight. With a door weight of not more than 40 kg, you need a mechanism with two rollers, and with a weight of 40 kg, you get a sliding mechanism with rollers in the number of four pieces.
Sliding systems are of different types and design options - doors can roll back from the opening or inside it.
The design of the doors can, both provide for the presence of the frame, and be frameless.
Let's list some variants of their execution: one-rail, two-rail, three-rail, four-rail system, folding doors of "zig-zag" type, radius sliding doors, swing doors, executed in the same style as sliding ones.
By the method of fastening, they are divided into doors with an emphasis on the upper and lower guide.
When installing a sliding door with only the upper guide, it is possible not to spoil the floor covering by installing an additional rail on it.
Doors will move on the upper rail above the floor, completely without touching it, sliding apart and sliding with the help of internal rollers in a special guide.
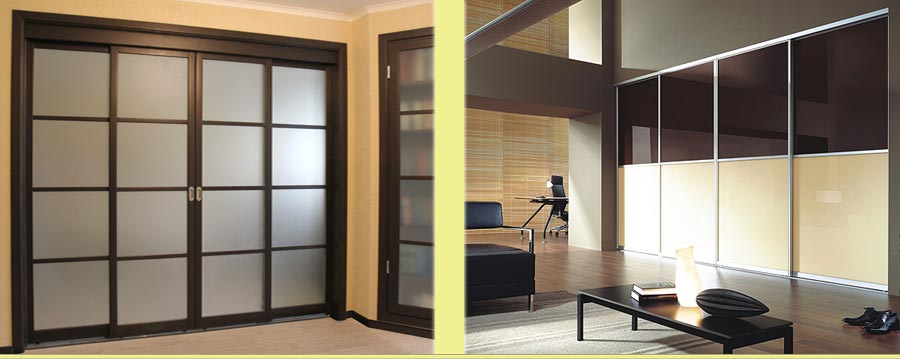
One of the types of interior sliding doors - sliding, or sliding into the wall.
This model is interesting in that it looks very neat and unusual and allows you to effectively save space in comparison with the sliding doors, and also has better sound insulation, but it is more difficult to install.
To install sliding sliding doors, a mechanism will be required that is different from the mechanism of the doors that slide in from the outside, as well as the laborious manufacturing of a special niche in a plasterboard wall with a metal coating inside.
This kind of "pocket" serves for the doors to slide into it on specially installed guides. This will help protect the door from possible damage and extend the life of the doors, as well as allow you to use the free space around the doors at your discretion.
For self-installation to beginners, this type of door is not good.
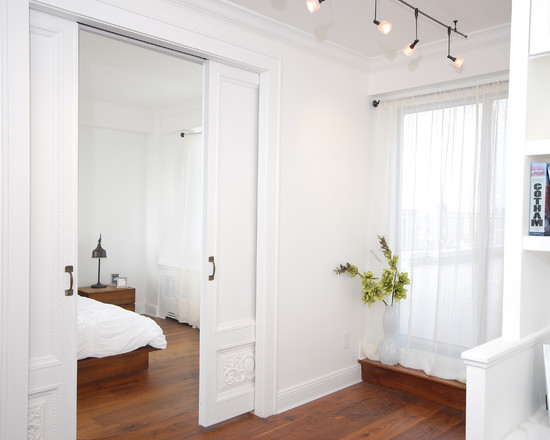
It is better to dwell on simpler sliding doors that extend outward from the wall.
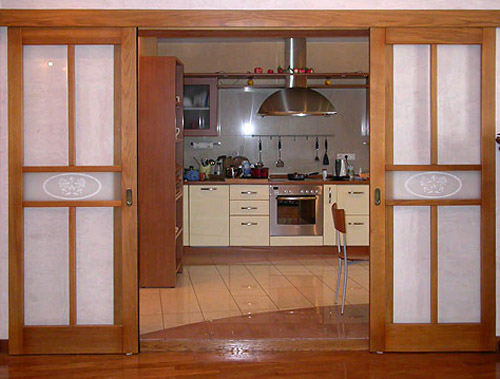
Glass sliding doors - fashionable, effective, beautiful
Glass sliding doors are an excellent modern design solution.
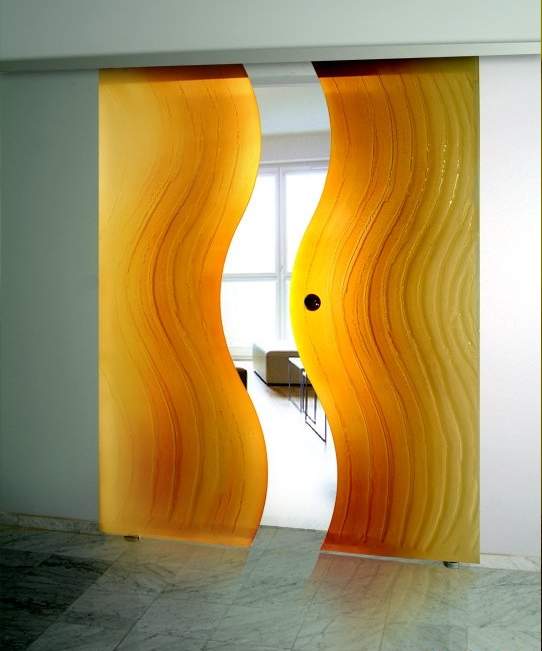
They are ideal for both ordinary apartments and free-standing housing.
Sliding glass doors can efficiently divide space into zones without taking away one valuable centimeter of the living space of the house or apartment and serve to seal various rooms with high humidity (bathroom or kitchen).
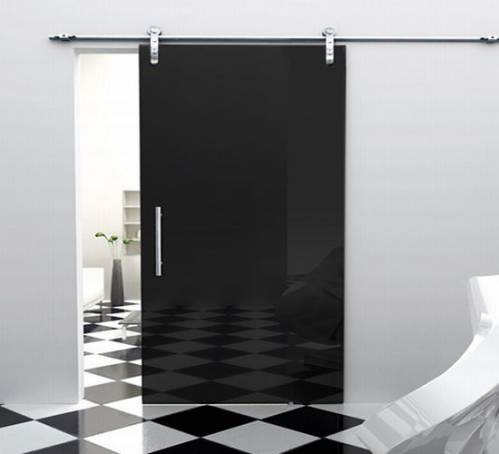
They perfectly illuminate the corridor as an additional source of light, passing the sun's rays.
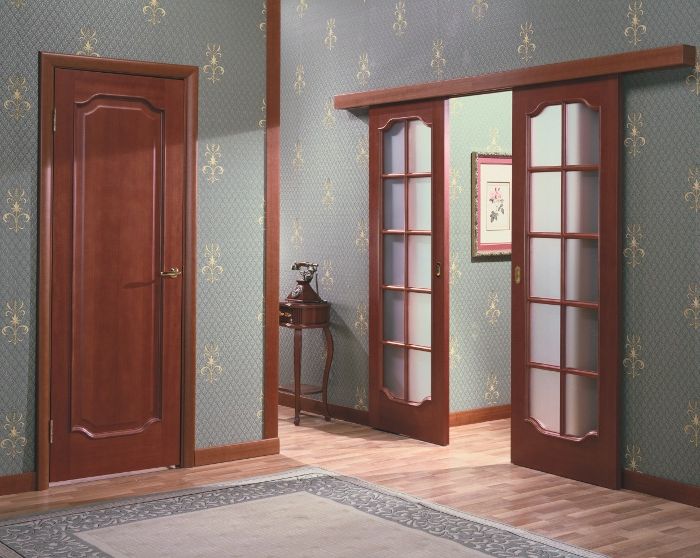
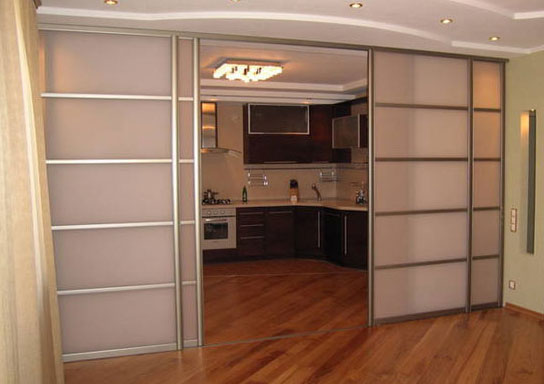
For the manufacture of a sliding door, tempered glass from 8 mm or more is often used as a material. It does not break and it can not be injured, since the doors do not have the ability to turn towards the person and are in close proximity to the wall, always parting only in the sides along the guide.
For interior doors not only transparent glass is used, but also multi-colored, with or without a pattern applied to it, matte, glossy and other.

But, it must be taken into account that the special fittings used throughout the height of the door glass liner will cost more than the usual one.
Installation of sliding doors with your own hands
Having chosen the mechanism of the sliding door opening system, it is necessary to prepare all the components for the installation:
- profile of aluminum - 2m;
- support (or suspension) rollers in the kit;
- limiters;
- fastening kit.
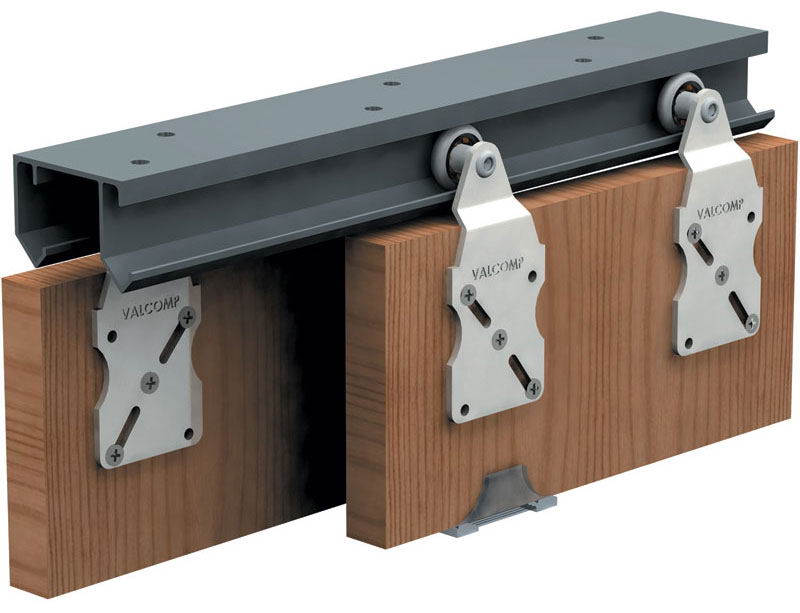
You will also need a door leaf, as the main element, from the selected material and structure.
Prepare a 40 x 40 mm wooden beam that is necessary for the upper guide.
Carefully measure and prepare for the installation of the doorway so that the sides, floor and top are necessarily parallel, and also the wall, so that it is even, and the door leaf would fit closely to it.
Now we will install the most simple, single-leaf sliding door that opens not inside the wall, and along it will be fixed not only from above, but also from below.
We check the equipment of our door. We prepare all the tools we need.
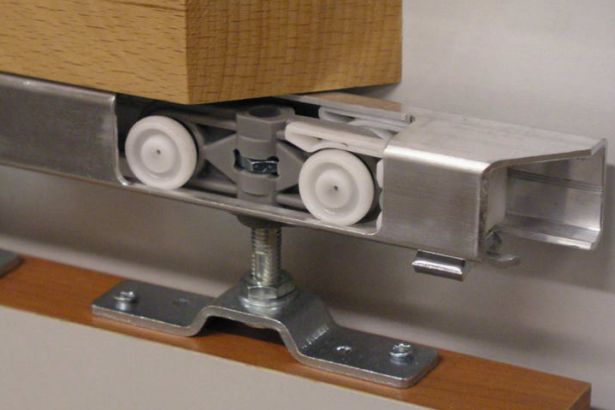
First, we install the lower rail on the floor. Its length is more than twice the width of the opening. One end of the lower rail extends from the edge of the doorway to the opening line by 5 cm.

Now take the level and refine with it, how accurately we set the rail. If you put it flat enough, then the sliding door will then constantly dodge toward the bevel.
Having carefully examined the factory set of delivery of the door, we find a fastener and with it we install rollers under the door leaf.
Then, preferably with an assistant, put the door on the guide from the bottom.
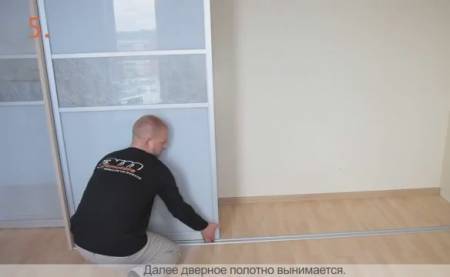
This preliminary fitting of the door will help to make the marking of the upper guide.
When installing it, it is also important to check the accuracy with the help of the building level.
After making sure that there are no misalignments, we fix our previous guide to the marked and marked place, using either dowels or screws, to the bar.
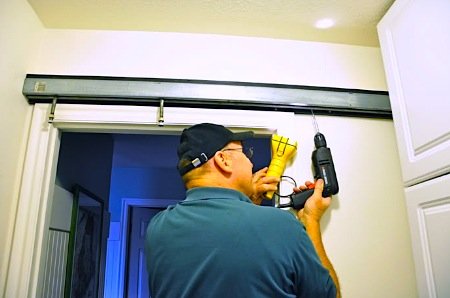
Having finished installation of the top directing door, we fix on it the stoppers from the factory set for installation, in quantity of two pieces, one on each side.
Having finished the installation, we create beauty - we cover everything with a specially designed decorative panel, which we fix on the top and bottom door guides using the same screws.
It is necessary to cover everything with special decorative plugs on both sides on both rails.
Now take the door and, slightly tilting it, put the top of our sliding door under a specially installed decor panel, and fix the upper door rollers in the guide.
After everything started to work out, we lift the door and start its rollers, located from below in the guide, fixed on the floor.

If, however, the design of our sliding door provides for the possibility of mounting in the absence of a lower rail, so that the top responsibility for opening and closing is assumed by the upper one, then we also carry out very careful measurements with subsequent verification.
If the design of the sliding door is complicated by the fact that the door leaf when moving to a niche in the wall, then it must be prepared as early as possible. So, they make a special plasterboard pocket that is mounted at the wall adjacent to the door.
Having installed the sliding door in the apartment with your own hands, you need to make sure that the rollers designed for opening - closing work perfectly and the door moves without any tension or obstacles.
Open - close the installed door in all directions several times. The opening mechanism works smoothly, the door stroke is soft, there is no obvious marriage in the mechanism, and we can be congratulated on the successful completion of our difficult but necessary work.



















