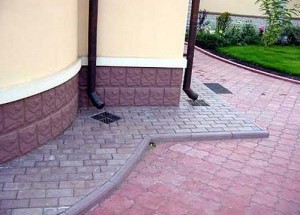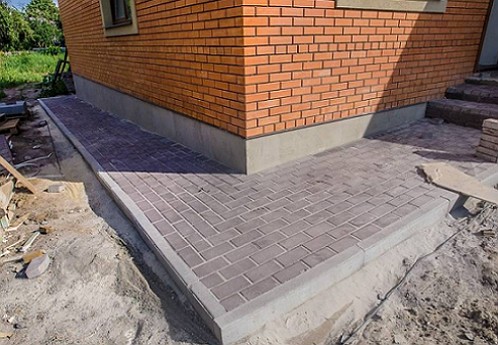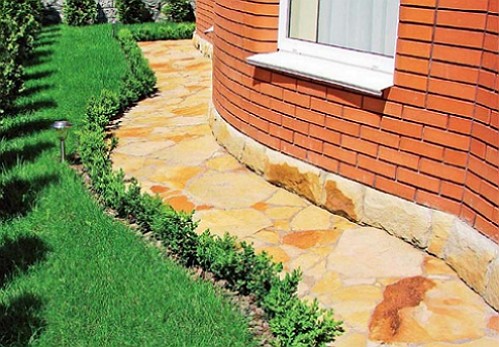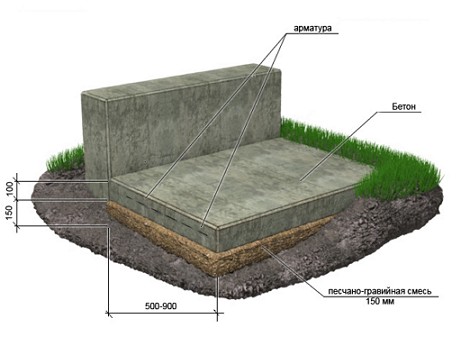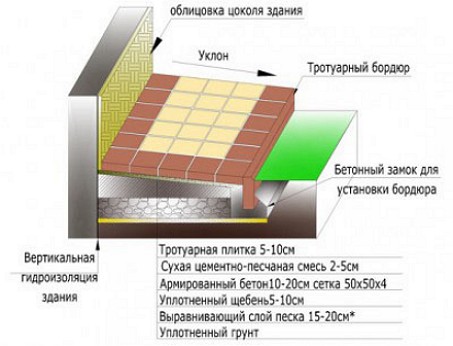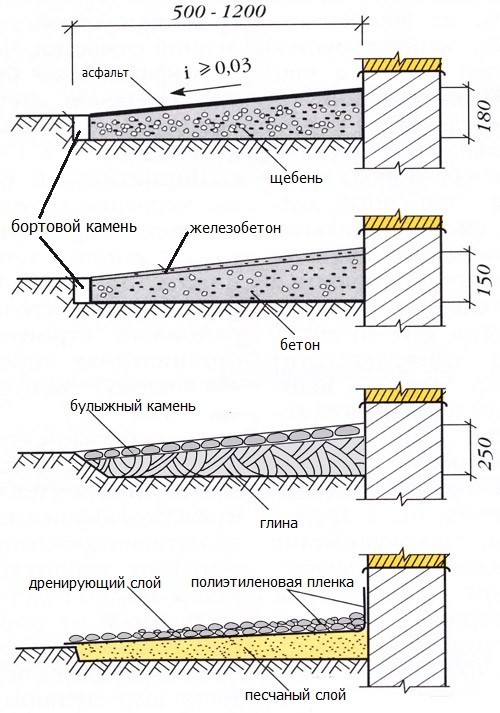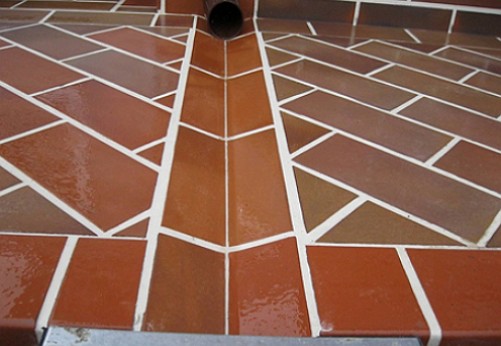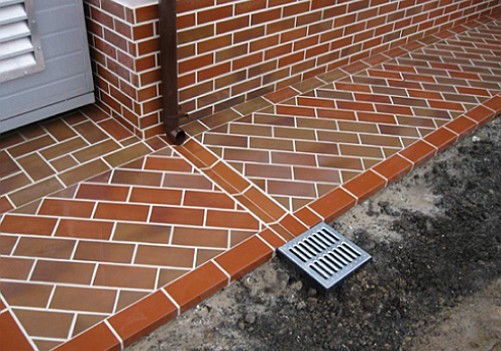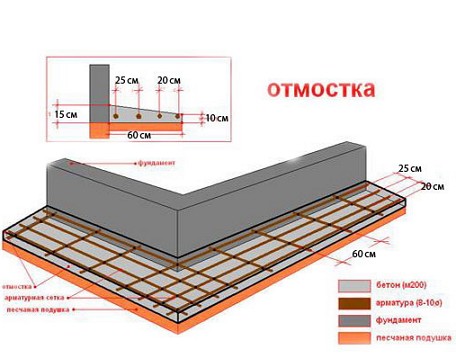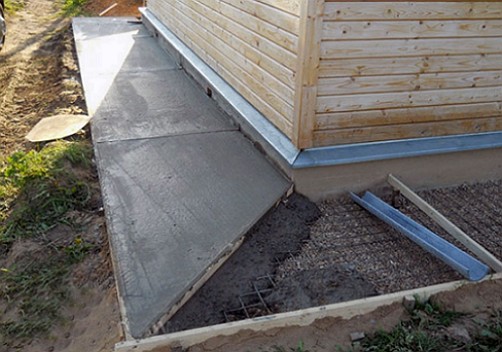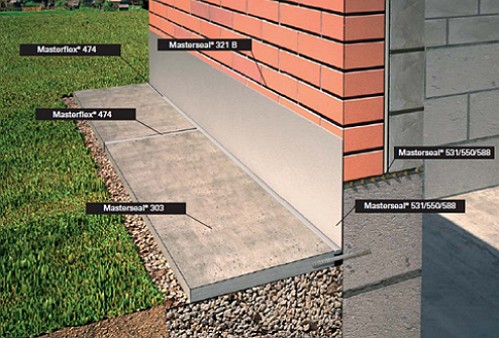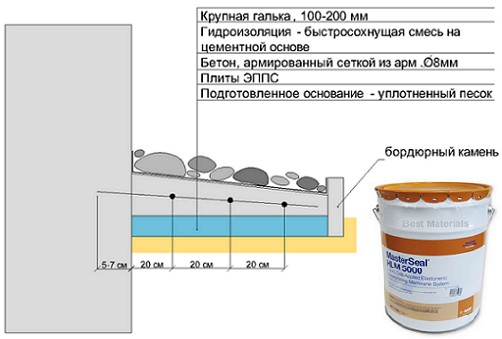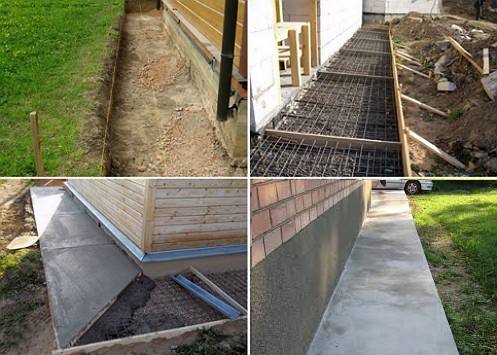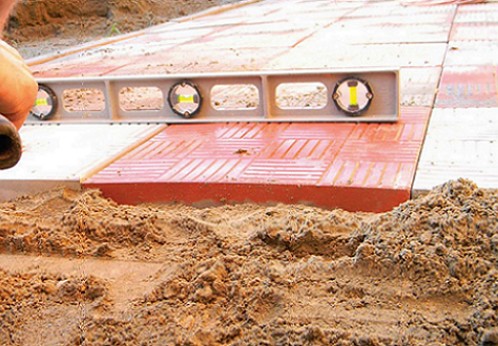To ensure the comfortable operation of a private house, the blind area is a necessary element. Proper technology of work and high-quality waterproofing materials can provide trouble-free accommodation. Do you intend to make a stand alone? We'll have to take the time, because the time has come for it to be erected.
Content
At what stage of construction is set up the blind area
The final stage of the construction of a private house is the erection of a blind area. The purpose of the device is to remove water from the basement, socle and walls of the house. Perform a blind to the house at the end of construction and installation work after finishing the facade or socle.
The right footprint of the house, especially in the case of a shallow foundation, is an obligatory measure.
Required parameters of the blind area
The device of the blind area is not only the protection of the foundation of the house from flood or rainwater. The blind area plays the role of an element of improvement of the adjacent territory.
Of course, the covering of the blind area must coincide or be combined in design with materials of paved sidewalks, paths and an entrance to the basement garage.
We call the basic parameters of the blind area:
• Width
• slope
• cap height
• compensation gap
• material for creating a blind area and cladding.
These parameters must be selected at the stage of erection and construction of a private house.
correctly choose the parameters: width and slope
According to construction standards, the minimum width of the blind area should be 0.8 m. The maximum width depends on the wishes and capabilities of the owner or builder of the house. It is known, the farther from the foundation of the house is absorbed moisture, the probability of damage to the basement or socle is reduced.
In addition to the protective function, the blind area is capable of performing the functions of a pedestrian walk along the perimeter of the structure. The acceptable width of the blind is a width of 1-2 m.
The slope of the blind in the ideal case should ensure the flow of water directed from the basement or the socle.
For a gravity removal of water enough angle of inclination of 10-15 mm per 1 meter. This value is acceptable for a smooth and flat surface. But where did you see the blind with a smooth surface? Yes, nowhere! For pavement paving use materials with a rough surface, so the angle of inclination can reach 20 mm per 1 m.
The required angle of inclination is ensured by compacting the soil in the trench or by the vertical layout of the finish coat during laying. We will suggest that the angle of inclination should be 2% of the width of the blind zone. This will ensure the gravity drainage of water from the foundation belt.
the height of the socle is important
When constructing the stage, the height of the socle depends on the material of the blind area and vice versa. For hard materials of the blind area (concrete, clinker, paving stones), the height of the plinth should reach 50 cm.
For the surface of gravel or rubble, the height of the socle can be up to 30 cm. Regardless of the height of the socle, the presence of a gap between the blind and the wall simplifies the life of the waterproofing of the blind area. In the absence of a gap, the blind area will inevitably exert pressure on the foundation and the wall.
The result of pressure will be subsidence of the blind area and damage to the outer surface of the base or foundation. Therefore, it is necessary to leave a compensation seam up to 2 cm thick with filling with sand and gravel.
How to choose the material for the blind area
device scheme
The classical scheme of the device of the blind zone, consisting of a layer of the underlying and a layer of coating, assumes a certain set of materials for the construction. Traditionally, it is sand, crushed stone and cement for the preparation of mortar concrete.
The main function of the underlying layer is to create a densified base for future coating. Sand and gravel of fine fraction are used for the underlying layer. The thickness of the underlying layer reaches 20 cm. The coating layer ensures watertightness, providing resistance to destruction from the impact of water. For coating use: coarse crushed stone, asphalt mixture and concrete.
There are the following types of blind area:
• simple bulk
• from sand and rubble with additional waterproofing
• concrete pavement
• of finished reinforced concrete slabs.
All types of blind area are made and installed in place. An important role in the device is played by waterproofing materials for the blind area.
waterproofing materials
For carrying out the waterproofing of the blind area, I personally use such materials:
• bituminous mastic for applying to the foundation or base
• roll waterproofing (geotextile, polypropylene)
• special penetrating waterproofing for concrete (xipex, mastersil)
• polymer waterproofing compounds.
The most common way is to install a concrete blind with waterproofing geotextile.
Technological device blind area
stages of device blind
To conduct a blind area around the house with their own hands, it will be necessary to carry out such activities:
• preparation of the site for the blind area
• installation of sand base
• the device of a drainage system
• installation of wooden formwork
• waterproofing and insulation
• Surface reinforcement
• laying of gaskets made of wood
• concrete pouring
• decorative finishing.
The final stage of the erection of the blind is the abundant wetting of the concrete surface with water.
The technology of the device of the blind zone practically does not differ from paving of sidewalks or paths.
Helpful Tips
Removal of fertile soil during preparatory work is an important requirement. Therefore, the soil is removed by 20-30 cm in accordance with the vertical markings. Recall that for the sand base device, it is necessary to choose sand that does not contain clay inclusions or contains them in minimal amounts.
Lay a layer of sand 10 cm thick thoroughly watered, then rammed. A full layer of sand is subject to a compact pouring, especially carefully compact the sand at the basement. The presence of a compensation seam will protect the socle and the adjacent area from sagging.
Filling the expansion joint
When observing the technology of erection, the width of the expansion joint should be 1-1.5 cm. Compensate seam is filled with a mixture of sand and gravel, followed by sealing with mastic. In some cases it is advisable to use a sealant.
For more information about the device, see the video.


