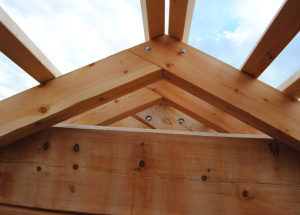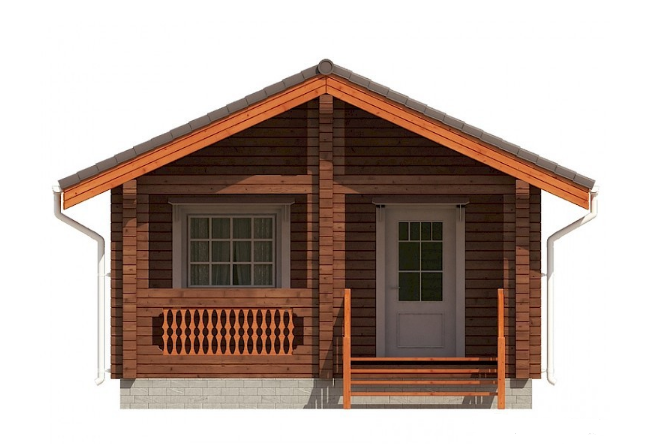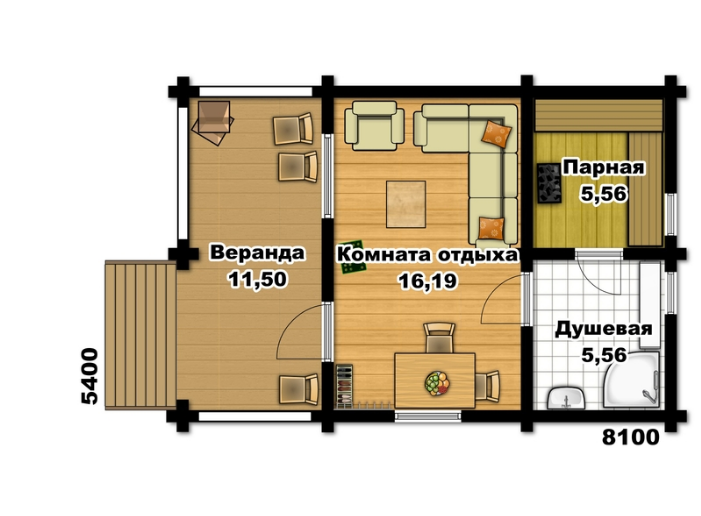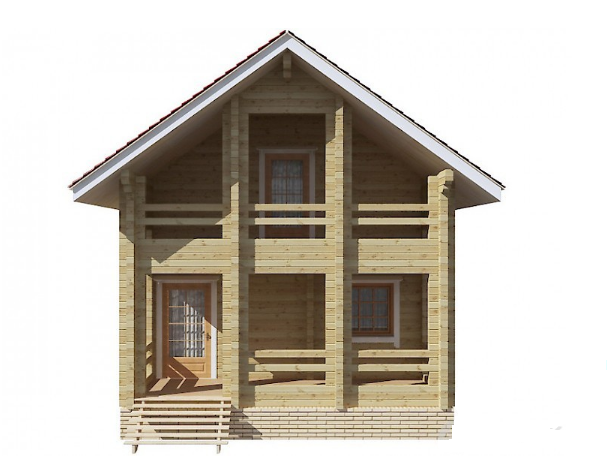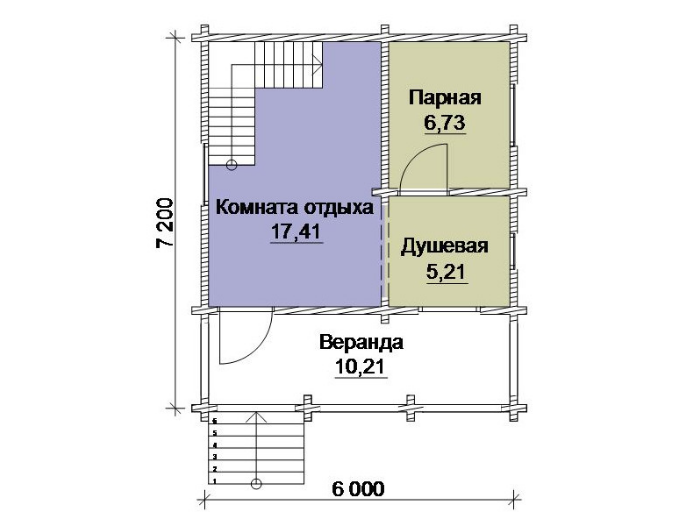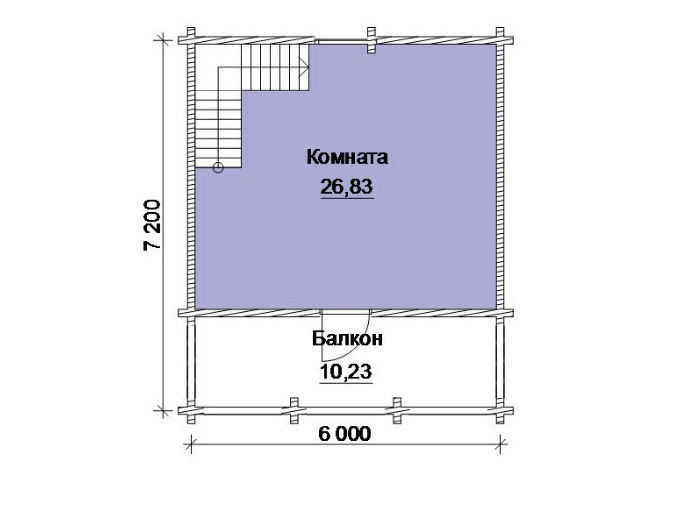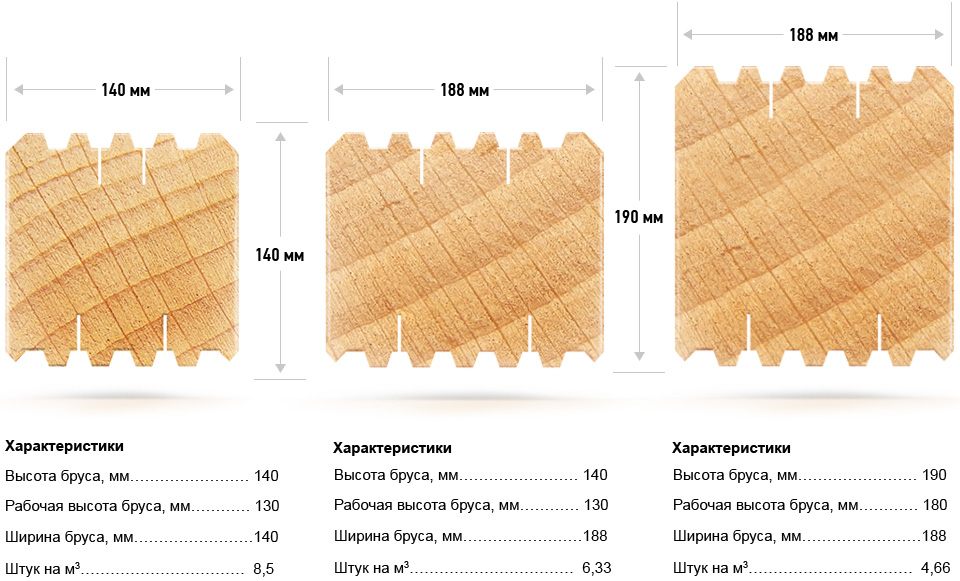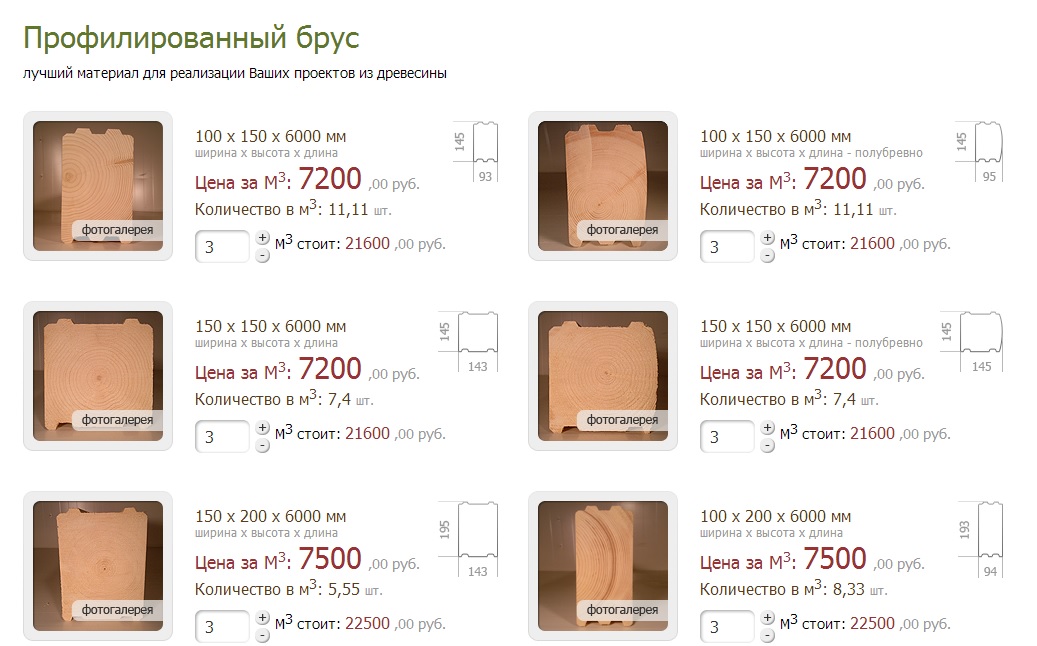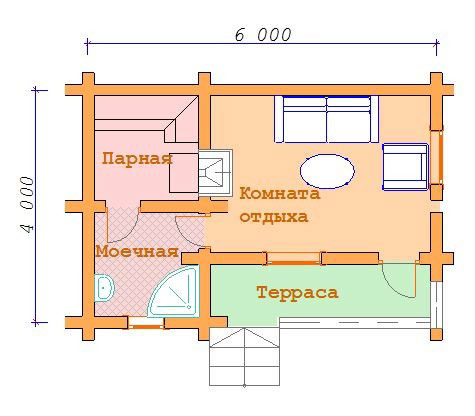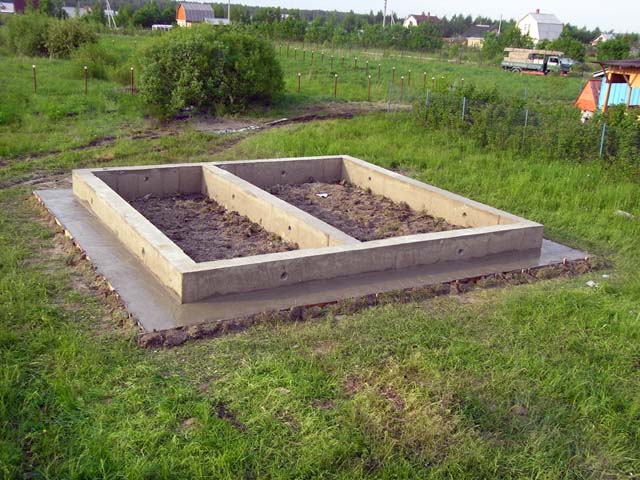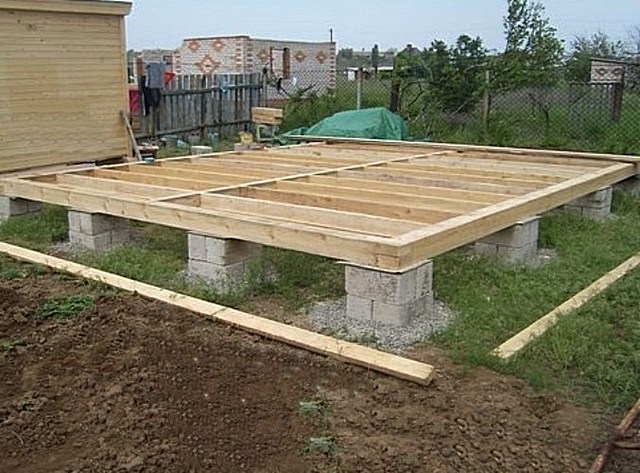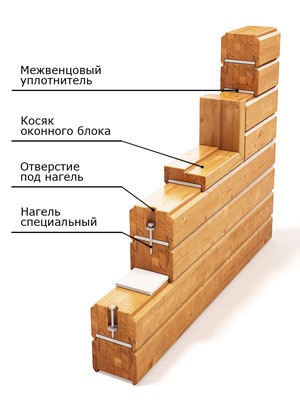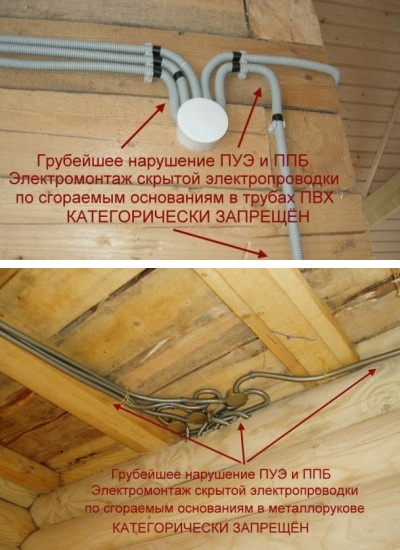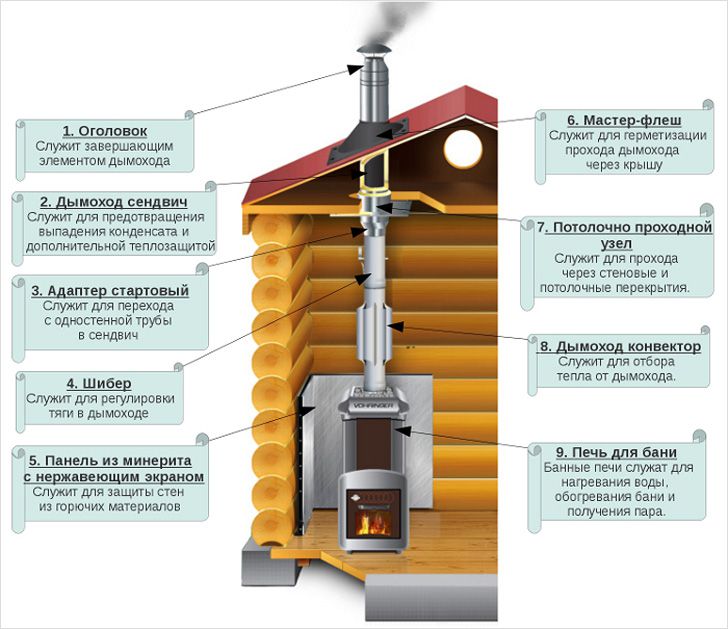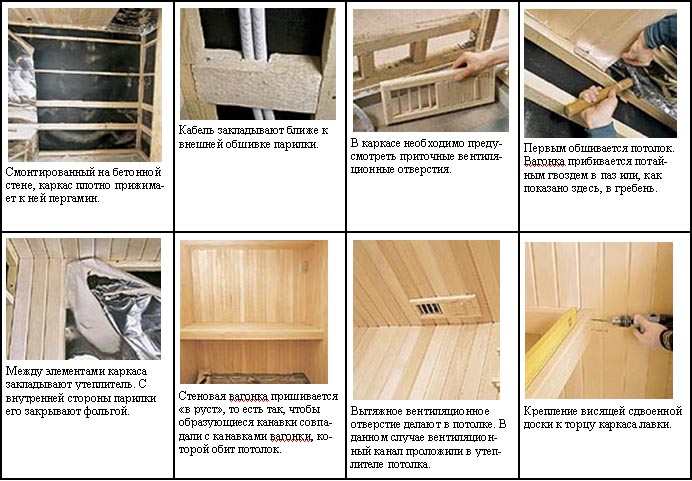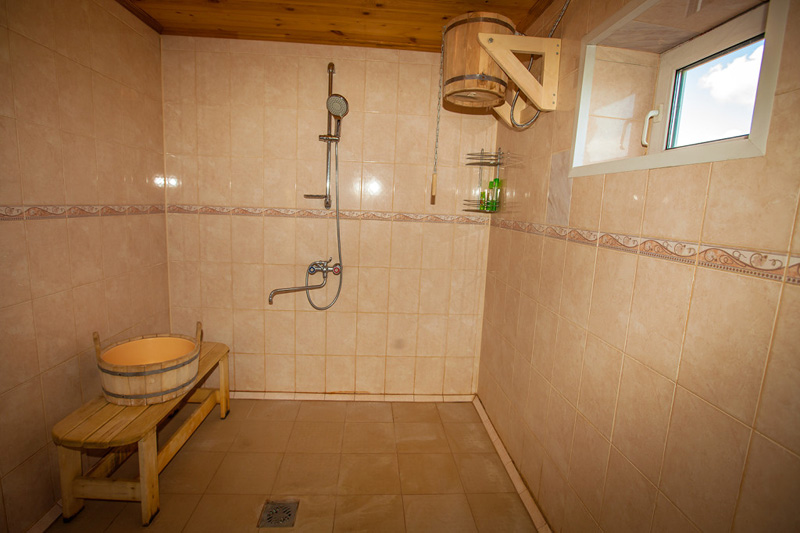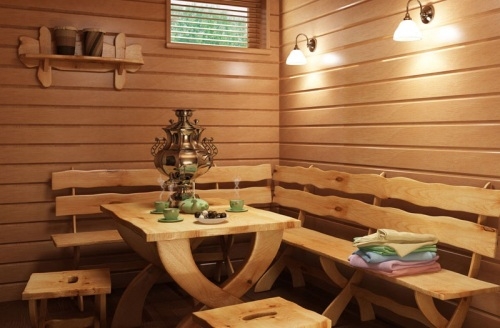Bath is not only prestigious, but also a tribute to Russian traditions. It gives a lot of positive emotions and health. Deciding to put it on their site, many are faced with a lot of questions. In this article, we will try to tell not only on what project the bath to stop, but also the better to trim it from the inside.
Content
Projects of saunas from profiled bar
Before the construction of the bath it is necessary to decide on its design. Here you must be guided only by your preferences and taste. For example, you can choose a small one-story bathhouse.
The size of the structure is 5.4 x 8.1 m. Its layout is very convenient. A wide porch leads to the veranda with an area of 11.5 sq.m. Further you will enter the recreation room with an area of 16.9 sq.m. In it, you can put a table with chairs for tea, and enough space, even for the couch. It is fully suitable for recreation. From this room you can get into the shower room from which there is access to the steam room. Two of these rooms have the same area of 5.56 sq.m. The bath is not too big, so it will fit comfortably even in a small area.
You can also build a two-story bath.
As a rule, on the ground floor there is a rest room, a steam room and a shower room.
The second floor is allocated to a rest room, and from it there can be an exit to the balcony. This building is suitable for a large holiday company. Its dimensions are 7.2x6 m. The appearance is neat and will fit into the landscape of any site. And this bath except the balcony on the second floor provides a small veranda where you can put a table with comfortable chairs.
Bath from profiled beam price
Wood is not cheap material and it must be clearly understood. The sauna requires a large number of beams, because all the constructions are assembled from it. Therefore, the price will depend entirely on the area and number of storeys of the future bath. If we consider already ready projects, and this can be done on the website of the Russian construction company www.postroeczka.ru, Then the price of the bath can vary from 200 thousand rubles and above, depending on the size, finishes and storeys. This is usually a bath size from 3x4 to 6x7 m. And projects from a more expensive price category have two floors. If you plan to build it yourself, you should draw a plan with exact dimensions. Then calculate the area of each wall, and calculate the amount of material required. It's not difficult, you just have to be careful.
A dry profiled bar, what is it?
Dry bar has less moisture, which provides it with good fireproof properties, is less susceptible to fungus and mold and is highly resistant. Also, its mass becomes smaller, which makes it easier to work with the material.
The advantages of a dry timber include:
- shrinkage is less by 2-3%;
- more concise terms of erection and finishing can be started immediately;
- on the walls of this bar less cracks, the construction is not warped.
drying of profiled beams
Now, modern technologies are used to dry the forest. Including you can buy a dry beam. Build it quickly and the structure will not shrink.
profiled chamber drying bar
Drying the timber is a long process. To begin with it is necessary to withstand 21 days, this is the so-called soft drying. After this, the material is prevented from entering the chamber. It houses a heater for air heating and fans for its circulation. In the chamber, the forest undergoes deformation stages, which allows us to immediately weed out the marriage. Automated process allows to achieve humidity of air of 12 - 20%. Such a technology is widely developed not only among foreign manufacturers, but also in the domestic market. Walls from a dry profiled bar do not require additional finishing, which is their advantage.
the price of a cube profiled bar
The price of the timber depends on the type of wood from which it was made. Standard breeds are spruce and pine, the beam of them costs 8 - 9 thousand rubles. You can use other breeds. So a cedar cube will cost 15 - 18 thousand rubles, and larch is even more expensive 17 - 20 thousand per cubic meter. which option to choose each decides according to your taste and wallet.
Bath from profiled bar, with your own hands (step by step)
Any construction begins with the project.
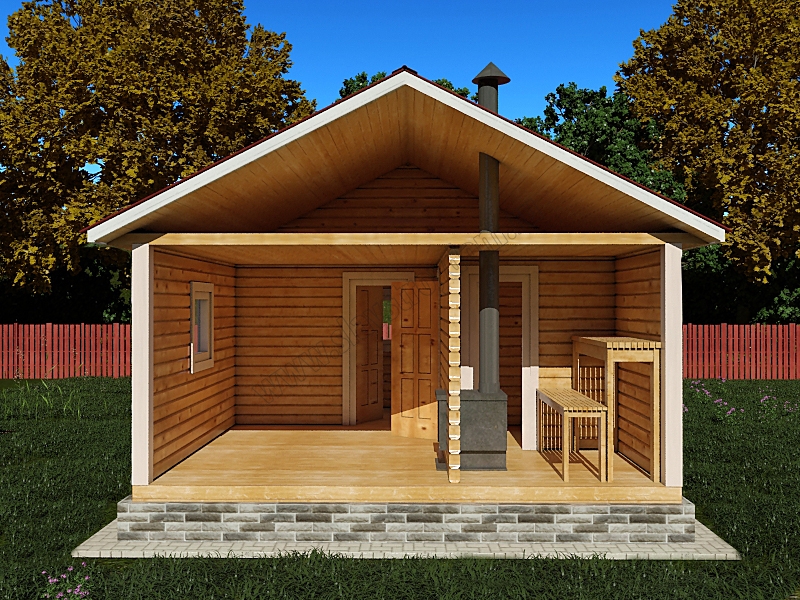
Bath is no exception. Therefore, at the planning stage, everything needs to be carefully thought through.
choose your bath project
When self-erecting it is worthwhile to think carefully about what you need. It is best to choose a small bathhouse consisting of a relaxation room, a steam room and a small shower room. Outwardly it is best to choose a variant with a veranda on which you can put a table with a bench. In the future, it can be glazed for year-round use.
basement of the bath
For the construction of a bath from a bar, there are two types of foundation:
- tape;
- columnar.
For the belt it is necessary to clear the territory, make the necessary markings and dig trenches with a width of 40 and a depth of 50 cm. After this we make the formwork and fill the bottom of the trench with sand and gravel, then it is fashionable to pour the solution.
For the columnar foundation, too, markings are made, and then holes are drilled for future pillars. They should be located at the corners of the structure and the connections of the walls. The distance between the posts is 1.5 - 2 m. Then the ready pile or asbestos - cement pillar will be prevented or the formwork is poured, which is subsequently filled with concrete. After this, they let him stand and move on to the erection of the walls.
canalization system
According to the project, you already know where to install the drain, and where to draw the water. According to this, the sewage system is laid. The depth of the trench for pipes should exceed the depth of freezing of the soil. Also it is necessary to take care of an autonomous sewer system for a bath, and not to connect it with a house. For this purpose, in an accessible place for the sewage machines, we dig a pit and put into it concrete rings or a ready-made plastic container. After that, we bring the pipes down and dig in trenches.
installation of a profiled beam, erecting the walls of a bath
The walls from this material begin to be collected from the lower rim. It is better for him to take a bar with a cross-section of 150 * 200 mm. It is best to give preference to larch or aspens, they are the most moisture resistant. At the stage of foundation pouring in it, the studs are mounted on which later the bar will be fastened, in addition it is necessary to cover it with waterproofing material in several layers (ruberoid). After that, the thin strips are laid on the crown in 2 rows along the entire perimeter. On them the box will be assembled according to the plan of the bath. To join the beam between them use wooden pegs (nigel). Metal is better not to use, because they eventually rust and spoil the wood. Pegs are hammered into pre-drilled holes, in staggered order. Between each row of the beam lay a layer of insulation (jute, linen). After assembling the walls, you need to proceed to the roof.
roof of a bath
When using a dried bar, the roof can be mounted immediately.
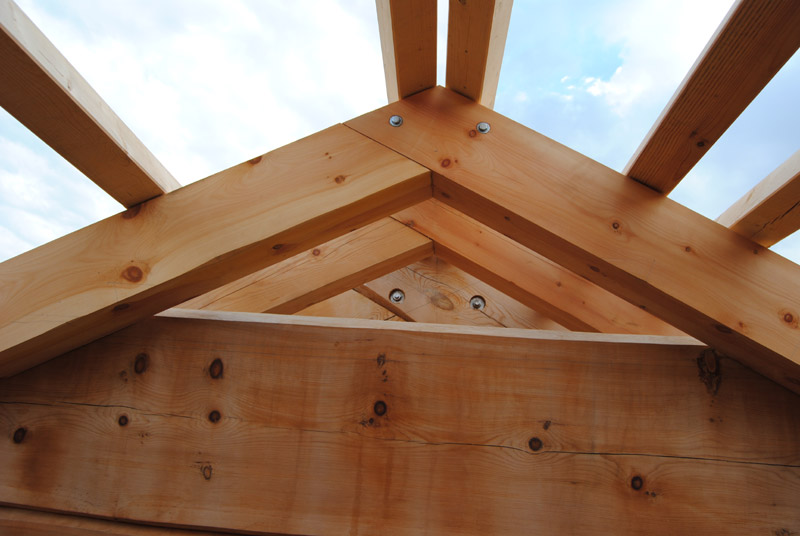
For a bath it is better not to choose complex designs, the one or two-slope roof will be optimal. For rafters it is best to use a bar with a section of 100 * 100 mm. The construction can be assembled on the ground by a template, then lifted to the top and set. Next, mount the ridge of the roof to give the structure rigidity and bind it in one piece. After we make the crate depending on the material selected. It is best to give preference to light roofing materials (flexible tile, ondulin), they are easy to lift and fasten.
electrical wiring of the bath
Bath is a place with high humidity, which makes high demands on electricity and security wiring.
There are basic rules:
- voltage must be carried out through the RCD (protective circuit breaker) and AB (circuit breaker);
- cable is best to choose copper with a special winding that does not spread the combustion;
- shield, switches and junction boxes I mount in the dressing room;
- wires are carried straight through the walls, drilling a hole and inserting into it a steel pipe with a diameter of 0.5 inches, the very wires must be pulled in a special metal corrugated pipe;
- in a wooden bath, the wiring should go along the walls, the wires must be connected by terminals and in no case should they twist, also it is necessary to exclude the vinyl and rubber wires.
The main thing is to use heat-resistant wires and fire-resistant windings. Lighting can be placed closer to the floor where the air is cooler. If you are not sure of your abilities, it is best to invite professional electricians.
choose a sauna stove
Now a large selection of ready-made furnaces is on the market. All of them have advantages and disadvantages. The best option for a bath is the installation of a metal oven. It is better to choose models with chrome plated coating, because it makes the steel more heat resistant. To get a good steam, you need stones and a reservoir for feeding and evaporation of water. In a bath not only steamed, but also washed. Therefore, you can not do without hot water, which will be heated in a special tank. Another important aspect is the location of the furnace. It is best to choose a stove with a window made of heat-resistant glass, and install it with this door into the rest room. Thus, the steam room will not be contaminated with ash, and the rest after the steam room can enjoy the kind of fire. Also it is worth considering that the capacity of the furnace is selected depending on the area of the steam room. For example, for a steam room measuring 22 square meters, there will be enough stoves with a capacity of 4 kW.
Internal finishing of the bath from profiled bar
After technical nuances it is necessary to make interior decoration of the walls, floor and ceiling of the bathhouse.
decoration of the steam room
For a steam room, it is best to choose a tree. Therefore, the lining of the lining will be an ideal option. Thus it is necessary to choose a lime or larch, they do not heat up and to a wall from such material it is possible to lean safely. But from coniferous rocks it is better to refuse, when heated, they release resin, contact of which with the skin can lead to a burn.
When cladding surfaces, follow the following procedure:
- we install vertical slats with a step of about 60 cm, starting from the corners;
- mount the waterproofing on the floor from the floor, it is done with an overlap on the previous sheet of the order of 25 - 30 cm;
- after that, the inner racks are installed and the insulation is stacked;
- after fixing the vapor barrier material or polyethylene film;
- the next step is to attach horizontal rails for mounting the lining;
- now you can fix the material on the walls.
When all the walls are finished you can fix the plinth and fix the corners of the decorative corners.
a shower bath
Shower room, where they are rinsed after the steam room. The best option is to finish this room with tiles. They can lay out the walls and floor. On one of the walls you can place a stationary shower, and install another rollover tub. For convenience, you can arrange a bench made of moisture-resistant wood. Also, do not forget the shelves for convenient placement of bathing accessories. So it will be much easier to clean the room.
common room - finishing
A rest room is a place where you can immerse yourself in your thoughts to recover from the steam room. It is best to do it with a lining. Natural materials have a calm and relaxing. Design can be made simple. To do this, along the walls put benches and a table. To create a chamber atmosphere on the walls, you can arrange a wall with frosted plafonds. For tea, you can provide a small corner for the kettle and the necessary utensils. It turns out a simple and cozy option for a rest room. If the area allows you to put a sofa. It depends on the size of the bath and your designer talents.
Helpful Tips
There are recommendations for compliance which will help to correctly put the bath and even save on electricity.
- To build a bath is better in a high place, so it will be better to divert water.
- The entrance to the bath is best done from the south side, because in winter there will be less snow and access will be free. Windows should be laid on the west side. This is quite logically explained. To heat the bath begin in the afternoon, and to steam it goes in the evening, therefore the light from the setting sun will well illuminate the steam room.
- The Russian bath should have high ceilings, not less than 2.5 m. This will allow a couple to accumulate in the room.
- The furnace tube must be covered with heat-resistant material to prevent fires.
Russian bath is a part of our culture, which allows us to improve not only the body, but also the spirit.
This article describes how to build a sauna from a profiled beam. Provide information on the price of the material. It also tells how to better finish the room bath. Using the information of the article, you can pick up the project of construction and purchase quality material. Successful work.


