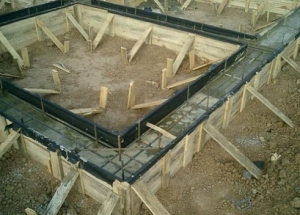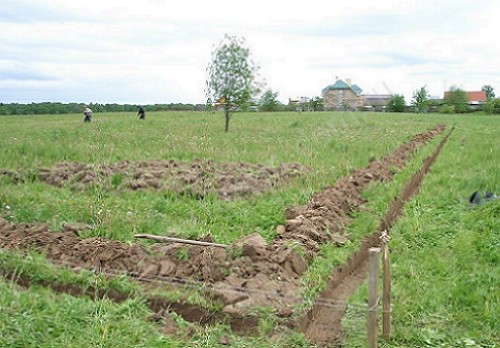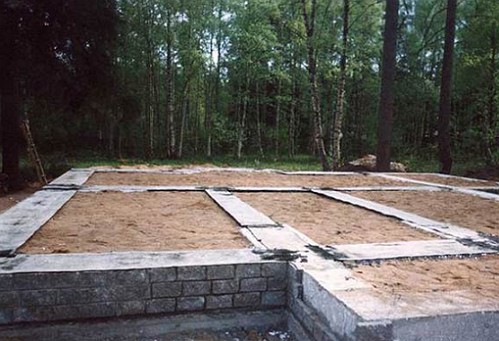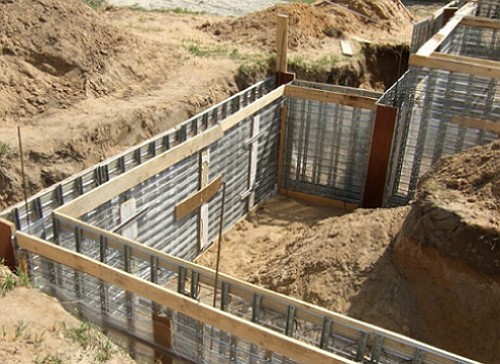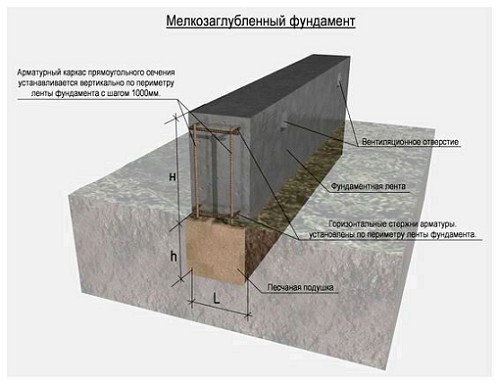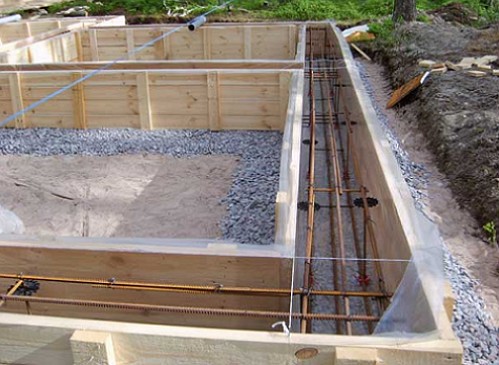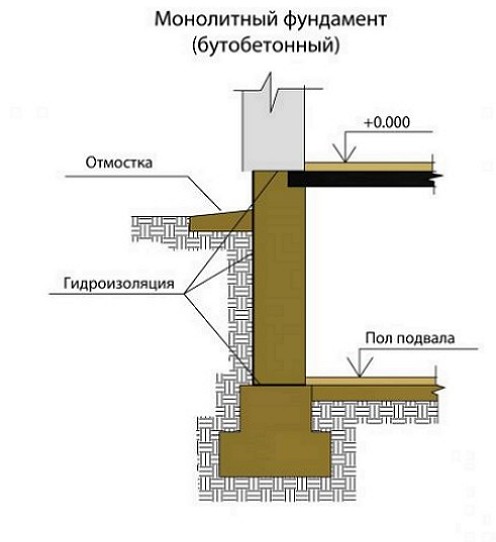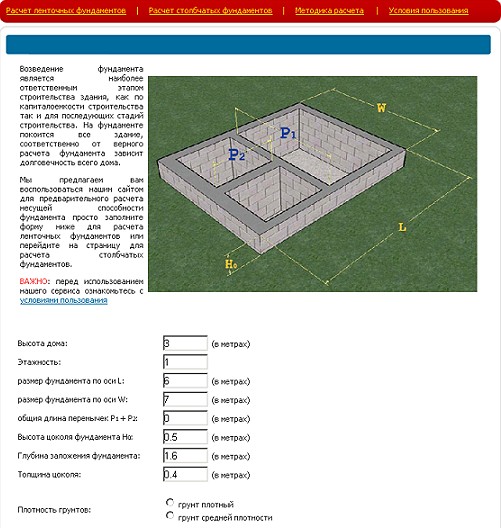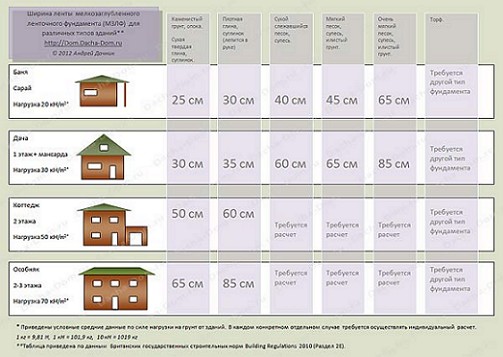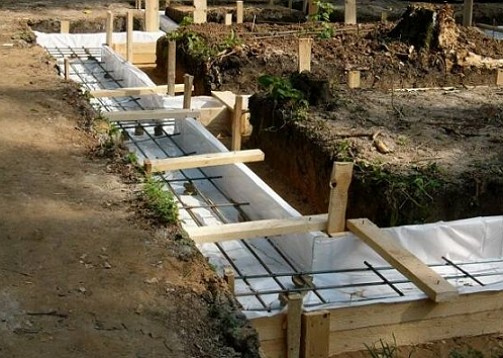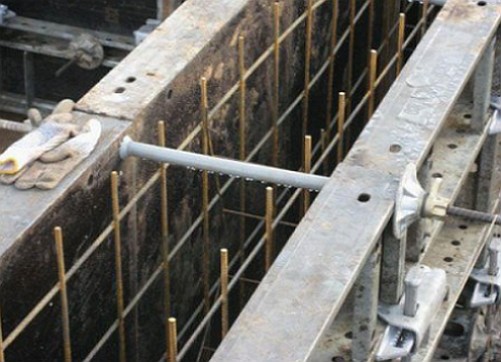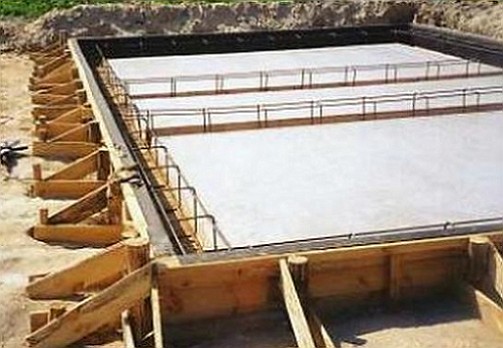Calculation of the tape foundation requires certain knowledge in soil science and engineering geology. How correctly and technologically to calculate the ribbon foundation for the future of the house?
Content
What is a strip foundation
The most popular for the arrangement of out-of-town cottages and houses is a strip foundation, which externally represents a closed loop. The name "ribbon" foundation was received for a characteristic ribbon of reinforced concrete. Load from the weight of the house is distributed along the perimeter of the foundation, resisting the pushing forces of buckling.
For comparison with monolithic foundations, the erection of the basement for the house is associated with smaller excavations and the quantity of building materials. This reduces the cost of the ribbon foundation. Such a positive quality made the ribbon foundation, a popular kind of foundation for the dairy houses and country cottages.
Application of the foundations of tape
Belt foundations are used for houses:
• with brick or concrete walls, density of which reaches 1300 kg / m3.
• with heavy ceilings, including monolithic and precast reinforced concrete
• where the basement or basement is planned, the walls of which form the foundation
• for a soil with a non-uniform structure, which can produce cracks and deformations.
Types of belt foundation
According to the method of erection, the following types of the foundation of the belt are divided:
• solid monolithic
• Prefabricated.
Solid solid foundation tape according to the technology of erection involves the creation and binding of the reinforcing cage, as well as its pouring concrete directly on the object under construction. This ensures the integrity and continuity of the monolithic tape.
For the prefabricated strip foundation, the reinforcement of reinforced concrete blocks is typical, of which a foundation is being built. For fixing reinforced concrete blocks, rigid reinforcement and deep cementing are used among themselves.
Depth of foundation of the band
According to the depth of the deposit, and the depth of the belt foundation is the main indicator, distinguish:
• shallow
• Deep deep.
The choice of the depth of foundation of the belt depends on the coefficient of bearing capacity of the ground and design loads. The construction of a shallow foundation is more expedient to apply for lightweight structures, such as frame or wooden houses. According to the building codes and rules, the minimum depth of the ribbon foundation of the shallow shall be determined by the following parameters:
• depth of soil freezing
• coefficient of soil roughness
• the presence and height of groundwater.
It should be noted that the more saturated the soil, which is located closer to the surface, the greater becomes the depth of freezing and the strength of the ground punching irrespective of the granulometric composition. The punching forces act on the foundation from all sides: from below, from the side and along the tangent. The forces will tend to push the foundation shallow and carry out compression and shear. In order to reduce the degree of influence of forces on the foundation, it is buried.
To calculate the depth of foundation, there are certain methods.
Calculation of the strip foundation
Calculation of the tape foundation is carried out in accordance with the normative documents: TSN MF-97 МО and VSN 29-85, as well as the calculation methods for RS.
Dependence of the calculated values: the depth of freezing of the soil, the type of soil and the level of groundwater, allows you to select the main indicator - the area of the base of the base of the belt. When calculating, it is necessary to take into account the actual loads that can be temporary and permanent. Temporary loads are: wind loads and snow cover weight for the settlement region. Constant loads are of a stable nature. Such loads are: the total weight of building structures.
Characteristics of the basement of the base of the tape is chosen from the calculation, that for 1 square. centimeter of the base there was a load not exceeding the values of the bearing capacity of soils. Ground for the substrate must have strength, incompressibility and avoid the formation of cracks. For the calculation, the characteristics of the building are introduced, taking into account the storeys, height and size in plan. According to the initial data, the type and density of the soil is determined. Then calculate the constant loads from walls, ceilings and roof.
Having made the calculation calculations of the strip foundation, it is possible to start to build it according to the existing technology.
Technology of erection of a tape basement
The technology of erecting the foundation of the belt consists of the following stages:
• preparatory work
• digging trenches and their arrangement
• erection of wooden formwork with spacers
• Assembly and fixing of valves
• pouring in prepared concrete formwork
• installation of a waterproofing layer
• backfilling of the soil.
At the stage of preparatory work, the construction site is cleared, the axes of the house are marked out, the elements of the foundation are arranged with stakes and cord.
Trenching is done manually or with an excavator. The bottom of the trench is cleared and laid sand-gravel cushion with watering and tamping. The prepared cushion is waterproofed and filled with cement mortar.
A device is being made for the foundation of a strip panel formwork that is rigidly fixed on both sides. Verification of the vertical walls of the formwork. Formwork is erected above the surface by 30 cm. The height of the formwork will be the base of the house.
Further works on the installation of the formwork are carried out together with the fastening of the reinforcement assembled into the frames, which are rows of vertical bars fastened to the horizontal ones. The viscous reinforcement cage is made with a certain step (10-20 cm).
After the construction of the formwork, the concrete is poured. Pouring of concrete is done by layers with subsequent tamping of each layer. To exclude voids in a concrete massif, a concrete vibrator is used. Concrete filling should have a dense, uniform consistency.
After 10 days at 70%, from the design strength, the formwork is removed and waterproofing with bitumen mastic is made. The waterproofing layer must not have any omissions, sinuses or holes. The final stages of the construction of the foundation is the backfilling of the soil.
The construction of a shallow foundation is shown in the video.


