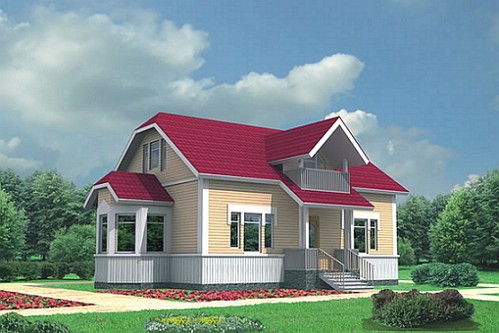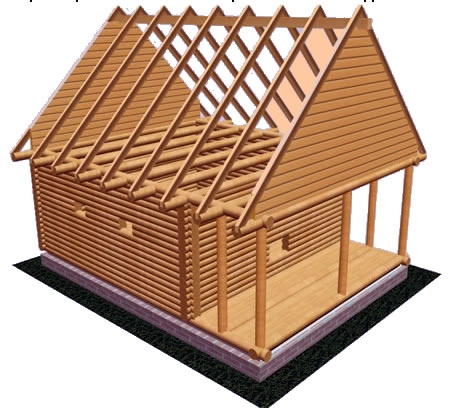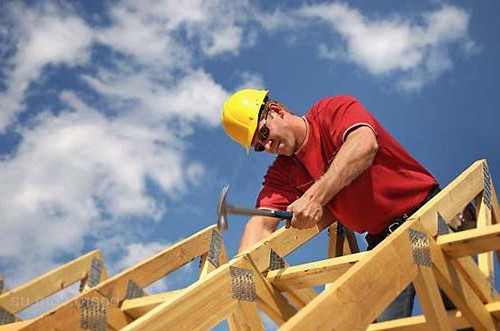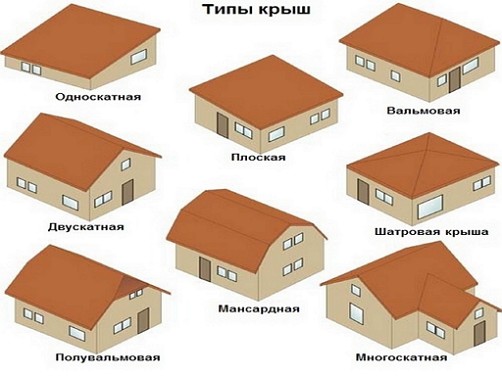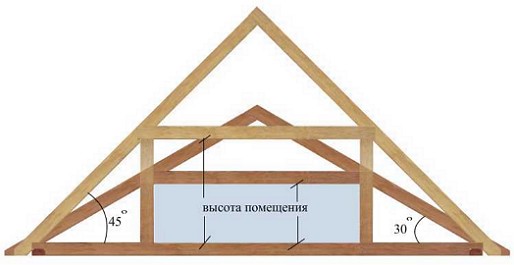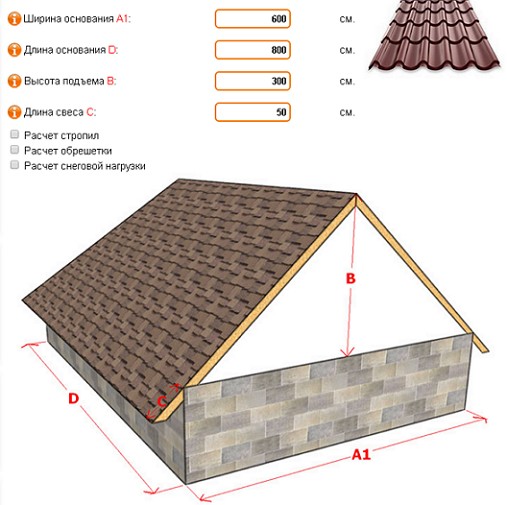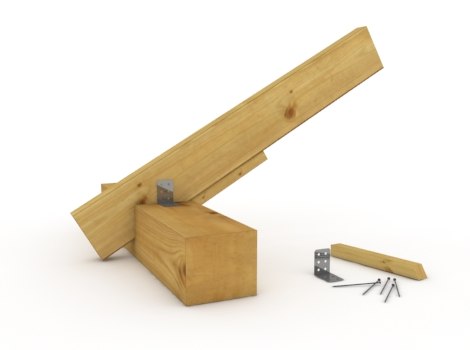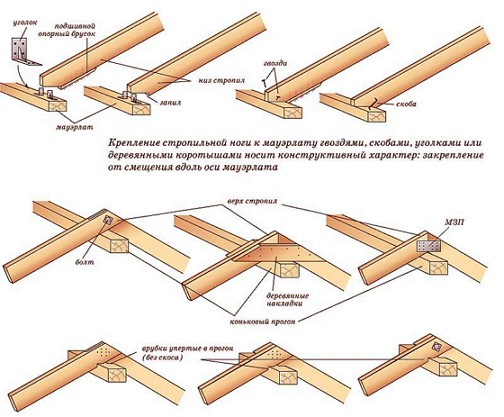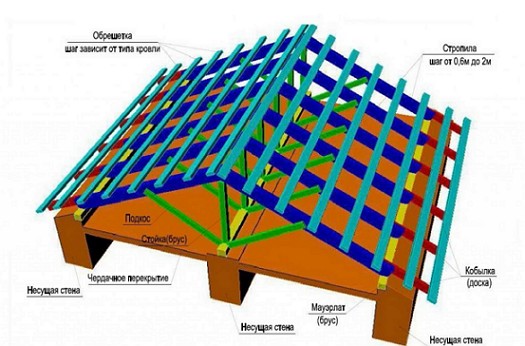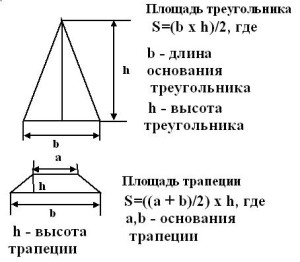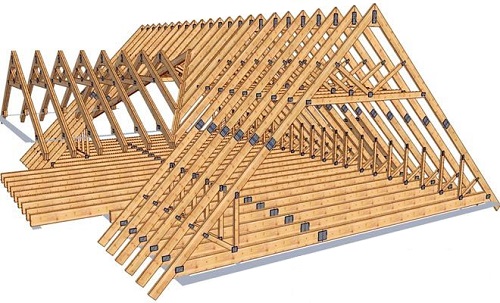Mysterious features of calculating the triangles used in construction, were known even in ancient Egypt. Until now, we admire the magnificent structures of classical forms admiringly. When you carefully consider the roofing frame, you can find triangular and rectangular elements. This is the secret and the algorithm for calculating the construction of the roof frame!
Content
About the place of the roof in the construction of the house
The main bearing structures of the house are the foundation, bearing the frame of the walls and the roof frame. Thanks to all these correctly calculated elements, the reliability and durability of the entire structure is ensured.
Among the basic elements of the construction, the roof frame provides the subsequent erection of the roof. Of course, that for each type of roof you have to make your own calculation. The purpose of the calculation is: to ensure a reliable interconnection of the roof elements with the basic elements of the construction of the house.
Types of roof skeletons
The roof frame can be of the following types:
• rafter construction (made of sawn timber)
• metal frame (assembled from beams)
• skeleton concrete (made of slabs).
The main element of the roofing frame is the ramp. The number of roof slopes can be: one-, two-pitched and complex roofs.
Before the erection of a carcass of any type, it is necessary to calculate the roof, including the calculation of the slope.
Tilt angle of the roof frame
The roof slope can be confidently called the basic parameter of the calculation. The optimal angle of inclination depends on the expected type of roofing and wind, snow loads of the local region.
So, for example, the value of the angle of inclination of the roof of a single-pitched roof is in the range from 5 to 60 degrees (the optimal variant is 30 degrees). Recall that for different roofing materials it is recommended to choose a certain angle of inclination:
• roof made of corrugated board - slope 20 degrees
• roof made of metal-tiles - slope 25 degrees
• Slate coating - slope value 30 degrees
• folding roof - slope of 35 degrees
Thus, choosing the angle of inclination of the roof frame, you can make a general calculation of the roof.
Calculation of a saddle roof
The easiest for calculating and subsequent installation, as well as cost-effective building materials, is a single roof. For the device of a roof it is possible to use the whole arsenal of roofing and under-roofing materials.
The frame of a single-pitched roof is a kind of plane, which is tilted and fixed to the wall, at different heights. Traditionally, single-pitched roofs are placed on the windward side. Roofs are used for construction of terraces, verandas and outbuildings. The slope angle for a single-pit roof is used small.
Calculation of the roof of a single-pitched one is easy, it can be done in on-line mode, using a special calculation program. As a result of the calculation, the following data will be obtained:
• the amount of roofing material, including sheet (ondulin, metal)
• amount of roofing material
• the number of boards for the crate and rafters.
How to build a single-pitched roof, shown in this video.
Most roofs of private houses have a gable roof. How should the frame be calculated in this case?
Calculation of a gable roof
rafter frame system
A variety of roof shapes with two slopes, inclined at a certain angle from the roof ridge to the outer walls, is a gable roof. In terms of practicality and economy, as well as the total cost of work, this form is most acceptable.
The basis of the construction of roofing trusses gable roof is a geometric figure triangle. Due to the possibilities of the geometry of the triangle, the necessary rigidity of the structure is ensured.
The structure of the frame consists of the following elements:
• rafter legs
• Run
• tightening
• Racks
• Mauerlata.
The support of the rafter system is carried out on the rafters, the pairs of which are connected to the crate. From the front side of the roof gables are formed. You can also calculate the gable roof by using the program on-line.
As a result of the calculation, the following data will be received:
• total surface area of the roof
• weight of the required roofing material
• minimum cross-section of rafters and length of individual rafters to the base of the ramp
• the angle of inclination of each ramp
• total number of rafters for the whole system with a certain marking step
• the number of rows and the distance between the rows and boards of the crate.
The cross-section of the rafters must be chosen taking into account the district loads, as well as the total weight of the roofing and under-roofing material. If the step of the rafter system of the builder is not satisfactory, it is possible to change it, because the step of the rafters is taken equal to 1 meter.
Such calculated data is enough to build a gable roof with your own hands.
Calculation of complex roofing
how to make friends with cosine
Before performing a calculation of complex roofing, it is not inconvenient to recall the basic concepts - sine, cosine, tangent and cotangent, because you have to operate with trivial geometric figures.
All the complex elements of which the roof will consist will be broken down into simple components: triangles and squares to simplify calculations. In order to calculate the area of the roof gable, it is necessary to multiply the area of each individual ramp by the cosine of the slope angle.
At an angle of inclination is meant an angle formed by overlap and slope. Similarly calculate all other planes of the complex roof. We again multiply the skate area we have found by the cosine of the angle. Having made friends with the cosine, sum the values obtained and get the total area of the complex roof.
The "heavy" case of a roof slope of an irregular rectangle will not be difficult any more.
By the way, all calculations must be performed in accordance with the SNiP "Loads and Impacts" and TCH 45-5.05-146-2009.
Having learned independently all the secrets of the magic triangles in the roof skeletons, as well as their capabilities, you can safely begin to build any roof. Cosine to help you!



