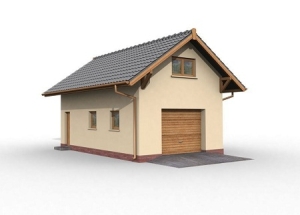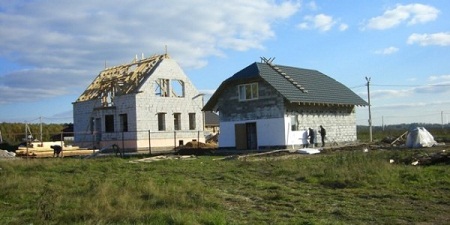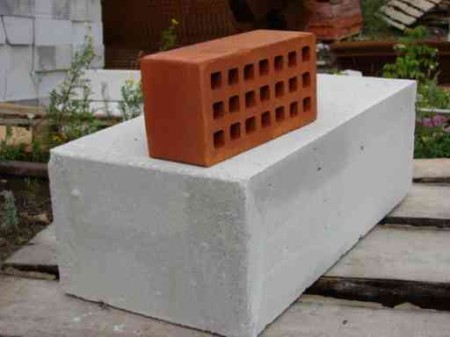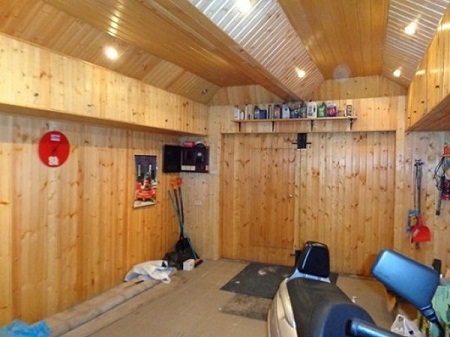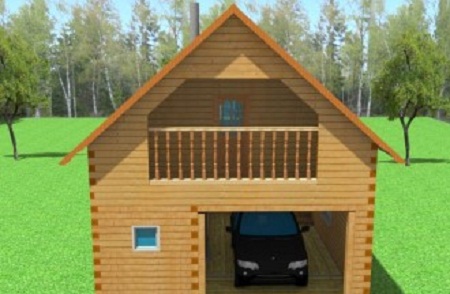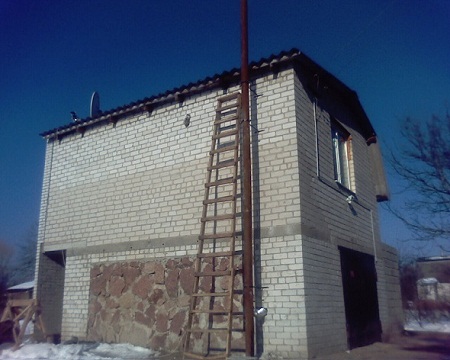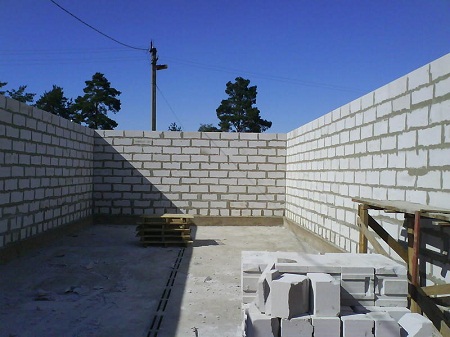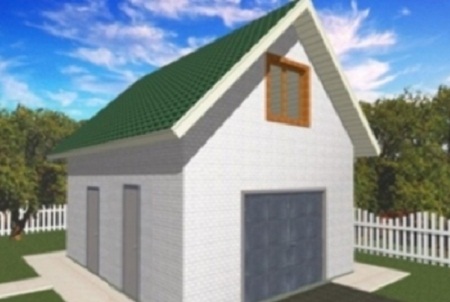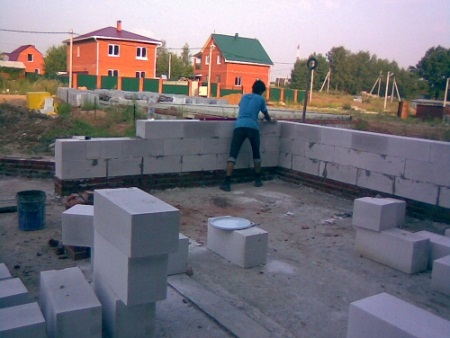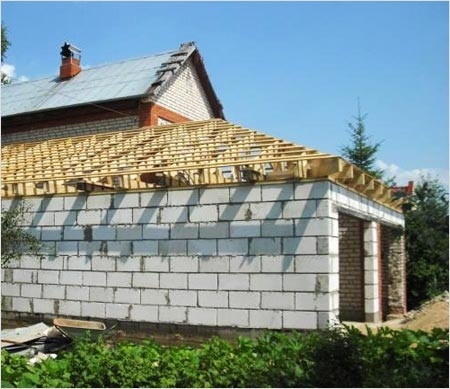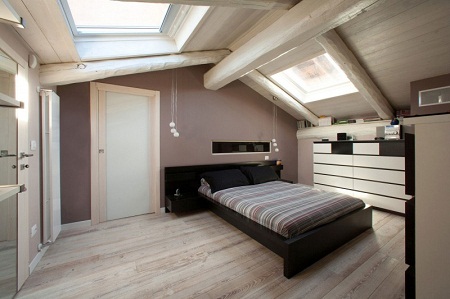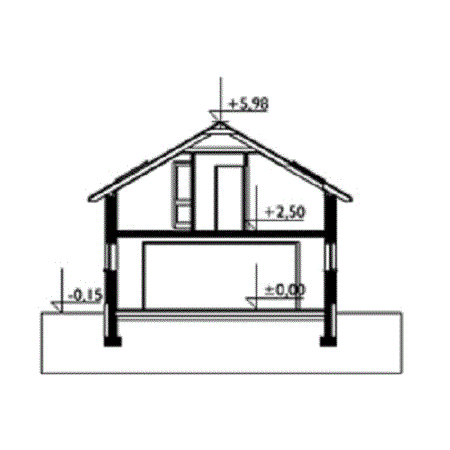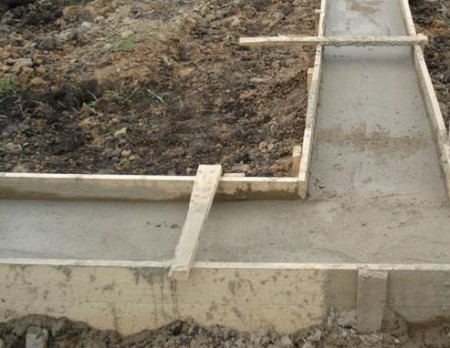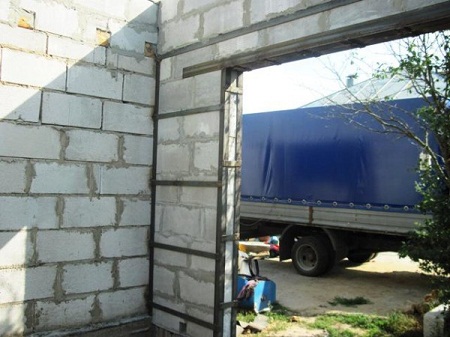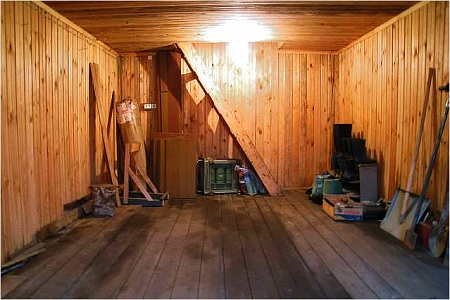The construction of a garage in a suburban area is usually planned at the same time as building a house - a beloved car also needs a reliable and durable house. In addition, the garage is often used not only to store the car - in its basement are equipped with an inspection pit and a cellar, in the garage space is allocated for locating the necessary in everyday life of the plumbing or carpentry equipment and tools. The garage is also often trying to equip a corner in which one could store items that are intended for seasonal use or that are temporarily not in demand. Those. The owners of the garage usually want to see in it not only a parking lot, but also a room for a workshop and a storeroom. Since such a garage should be quite roomy, then it will occupy quite a lot of useful area in the yard. The optimal variant of the multifunctional building will be a two-storey garage, it is his recently preferred to build the owners of country houses. The solution is hardly an excess, it is rather explained by the need to obtain additional useful space at minimal cost.
Content
Advantages of two-storeyed garages
The main reason for the popularity of two-story garages is their multifunctionality. For the construction will require a two-story garage project, it can be ordered in the project organization, but it is possible to use a ready-made, standard project. If you have at least some skills in using construction tools and technical documentation, you can quite successfully carry out all the work on erecting a garage with your own hands.
Projects of two-storeyed garages can be the most diverse, among their main advantages - the possibility of equipping a place for storing two cars on the first floor and equipment of sub-bathes for different purposes - at the second. Sometimes the owners of the garage use the upper floor for arranging a rest room, a shower room and a small kitchen - a guest house with a place for car placement is obtained. Especially in demand are such buildings in the resort towns and in the areas where residents of megacities prefer to go on Sunday vacation.
Before the start of construction, it is necessary to think carefully about how the second floor will be operated, taking into account the loads to think over and calculate what materials will be required for walls, ceilings and roofing. Failure to comply with generally accepted rules can lead to serious problems in the operation of the second floor or the entire structure.
What material to choose for construction
For the construction of a garage it is customary to use the same materials as for building a house:
- wood,
- bricks,
- slag blocks, blocks of foam concrete.
Each material has its own characteristics, before making a choice in favor of one of them it is advisable to get acquainted with their advantages and disadvantages. From personal experience, you can advise to build a garage of aerated concrete blocks - firstly it is the fastest option of construction, in the second, probably the most economical option and even more so, now there are many options for adhesives for aerated concrete. Interior decoration of such a garage can be made in the form of plaster or lay out the walls and floor with ceramic tiles, tile glue is also not a problem - you can purchase http://ltsr.ru/stroitelnye_smesi/kley/ .
Two-storey garage from a bar - we build quickly and inexpensively
Immediately it should be noted that it is hardly possible to call wood the ideal material for erecting a garage - because of its light flammability. In order to secure such a structure, it is necessary to systematically process its wooden structure with fire retardant impregnations, to cover it with refractory paints and varnishes. The second significant disadvantage is the low resistance to moisture - i.e. Do not do without impregnating wood with water-repellent agents, otherwise there will be a threat of wood damage by fungi and putrefactive infections. The service life of a wooden building can last a maximum of 20 years. In addition, the wooden structure can not serve as a sufficiently reliable protection against the encroachments of intruders.
At the same time, a two-storey garage from a bar is an opportunity:
- get rooms with good thermal insulation,
- build a garage in just a week, and most of the time will take up the laying of the foundation,
- get savings on construction materials,
- perform all construction work with their own hands, tools will only need a saw, a screwdriver, of materials - fragments of a wooden structure and screws.
A two-storey brick garage is a solid, reliable and expensive structure
Despite the relative high cost of the material, brick garages are often preferred because of their:
- strength and reliability,
- the possibility of exploitation for an indefinite period.
Brick construction is not afraid of the effects of fire and moisture. Brick masonry has a rather aesthetic appearance, built on the backyard of the garage easily fit into the landscape style of the site, in addition, if desired, the brick walls can be covered with decorative plaster and painted in a suitable color.
Difficulties can arise in the process of construction - without certain skills, it is quite difficult to perform high-quality brickwork on your own, you will most likely have to turn to professional builders for help, naturally, the services of the masters are not cheap. Besides, the mass of brick walls and reinforced concrete panels that are usually used in such capital construction will prove to be considerable and unequivocally require the construction of a solid foundation, which again will have an impact on the cost of the garage.
Optimal for the cost and reliability option - a two-storey garage of foam blocks
Since materials traditionally used in construction have a number of technical drawbacks or are of high cost, it makes sense to refer to materials that are modern, which fully meet the quality requirements and at the same time are quite affordable. Modern developers are increasingly using the foam blocks - in a relatively short period of time they have replaced wood, concrete, and metal. Before the planning of the two-story garage is completed, some organizational issues will have to be solved.
how to choose a place for construction
To choose a place for the garage you need to take responsibility - it should be easy to use. Best of all, choose a site directly near the road - in this case, in order to put the car you need just open the gate. Be sure to make a race, pave it with paving slabs. To increase safety, the building should be equipped with high-quality and functional lighting, it is advisable to use lamps with sensors that will notify owners of any movements in the immediate vicinity of the garage.
advantages of foam blocks
Next, we consider the features of a phased construction of a garage of foam blocks. To begin with we will specify what attractive qualities this material differs:
- a low coefficient of thermal conductivity, which provides good heat savings, about 1.5 times higher than the same index of bricks,
- simple and quick installation, which you can do yourself,
- incombustibility, resistance to moisture - treatment with flame retardants or antifungal impregnations is not needed,
- long service life,
- the opportunity to obtain savings (up to 40% of the cost of a brick building).
From the shortcomings of the material should be recalled that not all manufacturers implement foam blocks of the declared quality, in particular, this refers to strength.
second floor or attic?
When planning a two-story garage, owners often ask the choice between a full second floor and an attic. In favor of the latter you can see that it differs from the classical version of the second floor by the ease and, accordingly, the lower cost of construction, but at the same time it perfectly functions as a full-fledged room on the top floor.
If the area of the first floor is significant, the attic room can serve not only as a storage room, but also serve as a living room.
design
If it is planned to use the attic floor as a dwelling, in the process of drafting it is necessary to envisage the arrangement of a ventilation system and the insulation of the premises. The ventilation should be of high quality - there will be a car on the ground floor of the room and it is possible that smells of evaporating fuel will penetrate to the second floor. The insulation system must provide such insulation so that the temperature on the first floor (in the event that its heating is not planned) does not affect the temperature in the living room.
foundation construction
Since the foam block has a small specific weight, there is not much point in taking care of reinforcing the foundation. In the event that the site is located on mobile soils it is better to give preference to a monolithic base, it is better to refuse construction of the inspection pit.
According to the planned dimensions, marking is done on the site, in accordance with it, a trench is being dug under the foundation. Its depth should exceed the depth of freezing of soil in a given locality. The bottom is leveled and covered with a layer of sand, then a formwork is constructed from the available materials, a reinforcing frame is installed in it and filled with a concrete mixture. Then you need to stand for a few weeks and wait until the concrete has solidified. After that, the waterproofing is laid on the concrete surface - the roofing material in two layers.
construction of walls
For walls it is necessary to buy foam blocks with a size not less than 60x30x20 cm, while constructing partitions one can use material of smaller dimensions. The quality of the first row of masonry should be given maximum attention - you need to remove all the shortcomings that are on the surface of the foundation, the resulting cracks should be sealed with mortar, unevenness - remove the grinding board.
It is also recommended to strengthen the first row with reinforcement, i.e. in the foam blocks you will need to dislodge the shroud grooves, in them lay and seal the metal rods. Thus, amplification is performed in each of the 4 rows. Enhance also the window and doorways. Mortar for masonry foam is made of sand and cement with the addition of plasticizer.
When the masonry height is 0.5 m, a garage door must be installed.
The optimal height of the garage is considered to be 2.5 m. When this height is reached, formwork is built on the masonry and a layer of reinforced concrete is poured.
mansard construction
After the concrete strapping has completely solidified lay the ceiling, which is used as a reinforced concrete slab or wooden beams. Further, the ceiling of the garage is built up, a layer of waterproofing is laid over it and a thermal insulation system is installed. In order to have access to the attic outfit a hatch. For such a room, a gable roof with a rafter base is usually built.
Installation of the rafters is carried out on the supporting wall and the middle wall or column. On the installed beams, buttocks are stacked, then covered with roofing material. As a roofing material, you can use profiled sheeting, slate.
The walls of the attic room are expelled to the desired height, with the use of reinforcing fragments. For the equipment of window openings, either the front wall or the slope of the roof covering of the attic are used. After the walls are erected, you can take up the installation of the insulation layer.
Also install a ladder, wooden or metal, at the discretion of the owners.
In the already ready room, if necessary, connect the communications and floor the floors. Finishing materials are chosen taking into account how the attic room will be used: whether it is a pantry, a repair shop or a living room.


