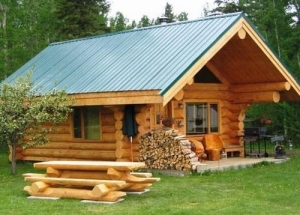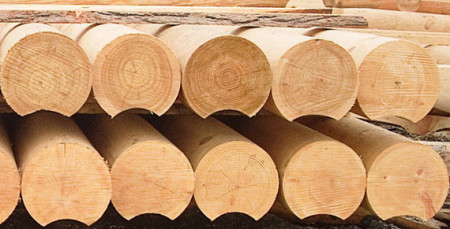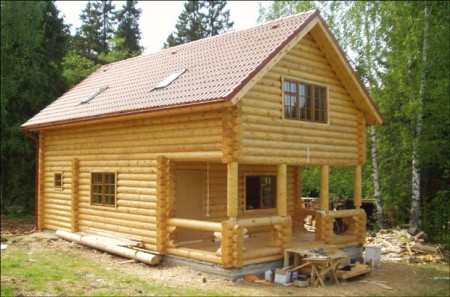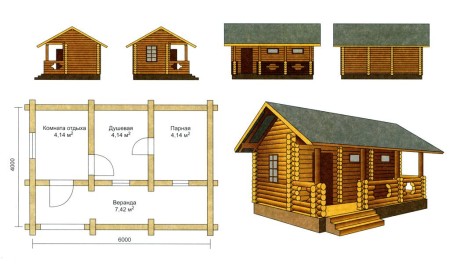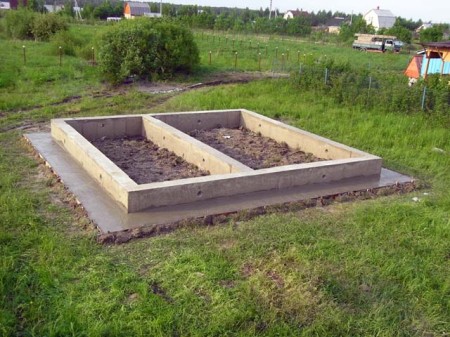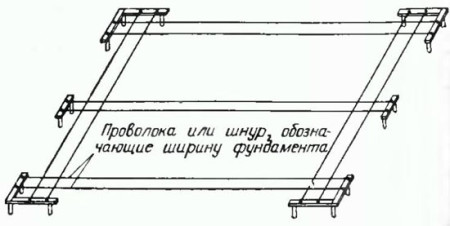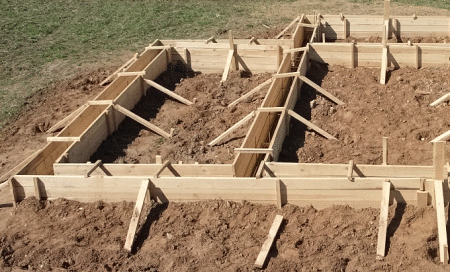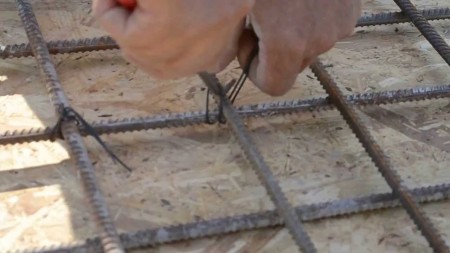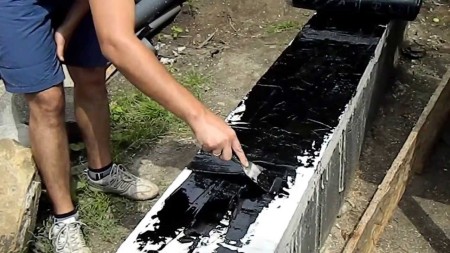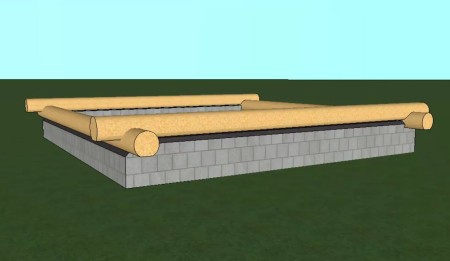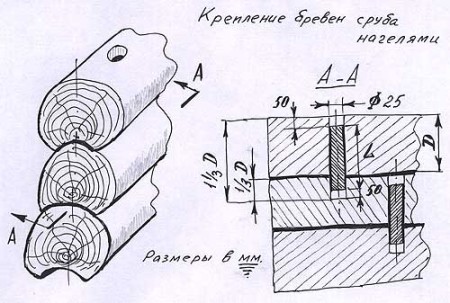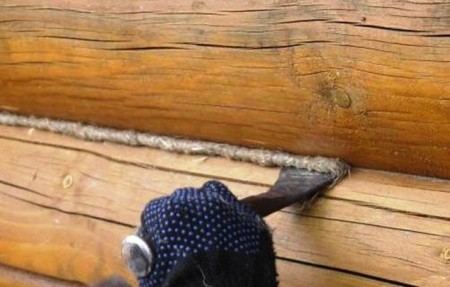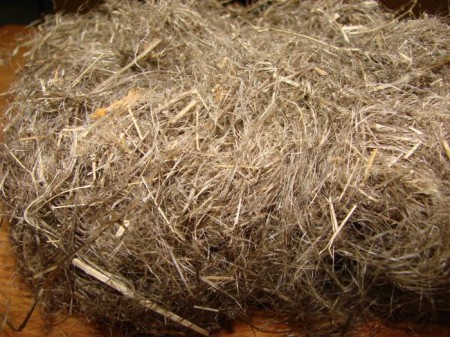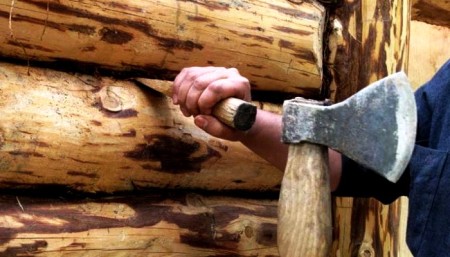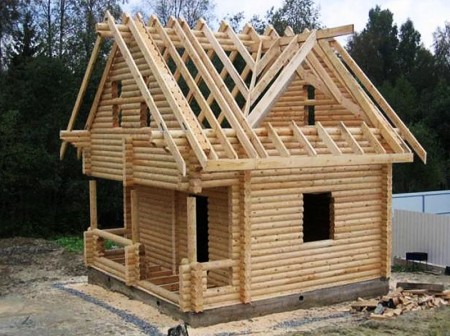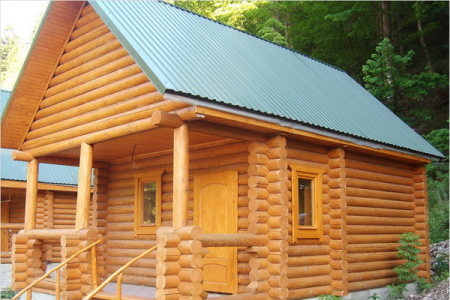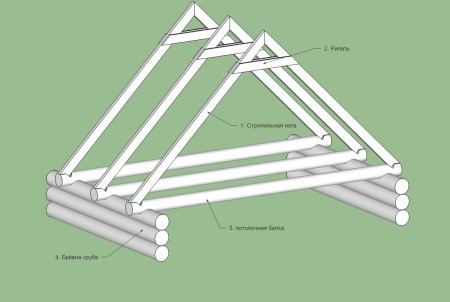Within the framework of this publication, we will tell you how to properly choose a place for a sauna, how to choose round logs, and, of course, consider the construction process itself.
Content
What is a round log
Simply put, the rounded log is an ordinary tree trunk, processed on specialized equipment and fitted to a certain size. Thus, logs purchased from one batch will have the same diameter and when working there will be no difficulty with the mounting cut - it will perfectly match the convexity of the next log.
Processing logs on machines makes them more durable. In order to explain how this is possible, it is necessary to understand a little the structure of the wood itself. The log has a small standard part, a soft core, a strong core, impregnated with resins or tannins, and sapwood - a young part of the trunk. The core (the ripe part of a log in hardwoods) is the most dense and solid part of a log. Zabolon is immediately below the bark, contains a large amount of water. Because of this, the sapwood very quickly decay, crack and wrinkle.
During the processing, the sapwood is completely removed from the log with special cutters. The core is thoroughly ground. Therefore round logs become more durable. Another plus of this material - at the log output are perfectly smooth, and there is no need for further processing.
The main advantages of round logs
Historically, wood has been considered one of the most popular building materials in our country since ancient times. You can talk on this topic for a long time, and this requires a separate article. The main thing when choosing a material for your own bath is to pay attention not to the history of its use, but to physical characteristics and price. In this case, our ancestors did not fail, choosing a tree as a material for the bath - its advantages are obvious.
• Environmentally friendly. During operation, the sauna is filled with steam, which has a high temperature. Some materials may release toxic substances, but not wood. On the contrary, wood gives off natural essential oils that have a beneficial effect on the body.
• Low thermal conductivity. If the frame is well assembled and properly poured, there will be no heat loss. Even in the most severe frost, this bathhouse is very warm and quickly warms up, and for a long time it keeps warm.
• Natural air exchange. This property of wood allows you to save on ventilation and, thus, be protected from drafts.
• Long service life - if the frame is installed by all the rules, it will serve several decades without any problems. Some varieties, for example larch or aspen, become stronger only over the years.
• Low cost. A wooden frame will cost several times cheaper than a building made of brick or stone.
• Easy to install. The very process of building walls from rounded logs takes a minimum of time, unlike other building materials.
Building a bath with our own hands, step by step
There are no strict rules for choosing a place for a bath - one can be guided only by one's own preferences. However, if the bath is planned to make a swimming pool, it is necessary to choose a site on which the groundwater lies far from the surface of the soil. Also, when choosing a location, it is necessary to take into account such factors as sewage system, energy supply, water supply of the bath.
project of a log from round logs
With this issue usually no problem arises - in the network you can download absolutely free of charge a lot of drawings for every taste and purse. If you want something exclusive, you should contact a specialist. In any more or less large city, you can easily find a firm specializing in construction projects. The specialists will develop an individual project accordingly with the wishes of the customer.
It is more reasonable to start the preparatory work before the material for the walls is delivered to the site. The work will be completed much quicker if by the time the material is received the foundation is ready and a construction site is prepared. The foundation is filled with the bath project.
foundation pouring under the bath
For experienced builders, erecting a log house of a log from a round log would seem an easy task. The foundation for a bath of otsilidrovannogo logs should be quite strong - usually under the frame make a finely grooved ribbon foundation. The work is quite laborious, but quite feasible on its own. The depth of the foundation should be below the freezing level of the ground.
First of all, mark the area. The breakdown of the foundation should be carried out using a prism and a laser level. In doing so, it is necessary to ensure that all angles are straight. Only after a thorough check of the corners can you begin digging trenches. The depth depends on the type of soil, the depth of its freezing in a particular region, the weight of the frame. It should be noted that the depth of the trench may differ in each case, for its calculations it is necessary to turn to specialists.
After the trenches are dug, the formwork is established and the foundation is poured. First of all, you need to pour a layer of gravel about 15 cm thick on the bottom of the trench and gently tamp it. At this stage of work, it is necessary to take care of the holes for the water supply of the bath. A layer of sand about the same thickness is poured over the gravel. Sand also needs to be poured and preferably spilled with water.
For formwork, you can use a roughly processed not edging board. The formwork is installed along the edges of the trench. In this case, the boards must be secured from the outside so that they do not part. In addition, the exposed boards need to be knocked together by racks to secure them in the desired position.
Now you can start reinforcement. The frame is assembled from reinforcement with a cross section of 10 mm. Make two grates. The cell is approximately 20 cm apart.
Welding at the same time is undesirable, as it weakens the reinforcement. It is better to use a binding wire and a crochet, as a last resort - ticks. Knit armature is very simple - just tie the wire around the joint and tighten it with a hook or ticks until it stops. Finished construction will be a little "float", but it does not matter - in concrete such a frame will work as it should.
The grid must be installed in such a way that at least 5 cm of free space remains before the formwork. This will be a protective concrete layer - after casting the reinforcement should not be visible at all, it should all be inside the concrete. The same 5 cm is left on top.
Then pour concrete. Do this not for one approach, pouring is gradual. After every 30 cm of concrete, it is necessary to compact the concrete with a vibrator or a wooden strip so that it fills all cavities. Concrete will solidify and gain strengths about 3 weeks. After this, it is possible to start the erection of the walls of a wooden frame.
It should be noted that the ready foundation requires waterproofing. Therefore, before installing the first log frame, several layers of roofing material are glued on the walls and the top part of the foundation, using as a glue heated bitumen. If the bath design was ordered from specialists, then all the logs for the walls will be necessarily numbered. In addition, the customer is required to provide a detailed diagram of the frame assembly.
The construction of a bath, as, indeed, any other frame, begins with the installation of the first crown. Logs for a wreath can be found, guided by the scheme from the manufacturer. You can also determine them visually - logs for the crown, as a rule, have a larger diameter. Before you finally fix the logs among themselves, they need to be set strictly horizontally with the help of a level. If there is free space between the first log and the foundation, it should be filled with a mounting foam.
From above on a log of the first wreath stack a heater. Previously, moss was used for this, today it is a patch or special jute. In general, today on sale you can find many varieties of insulation for log houses, which facilitate or even make unnecessary subsequent caulking.
Next, a second crown is assembled, installed, then fastened with metal pins or wooden nails, which are slaughtered in pre-made holes at the corners of the crown. Holes under nagel usually make the manufacturer at the stage of making logs.
Further assembly of the walls of the log house under the bath is done in a similar manner according to the scheme. The last two upper crowns do not hold together. After the frame will give the necessary shrinkage, they remove and mount the ceiling beams. At this stage, construction work is suspended in order for the building to shrink. One can hear the statement of some manufacturers that a building built from their material does not shrink. But, as practice has shown, it is practically impossible to achieve this. If time really does not tolerate and the building needs to be built in one sitting, in a year it will have to be reinserted again.
It is recommended to protect the walls of the log from rain during shrinkage. For this, they are covered with a roofing paper, a dense polyethylene and an unedged board. If a building is built from a dry timber that almost does not shrink, then windows and doors can be installed immediately.
caulk
Used to effectively seal all the cracks between the logs and thus keep the heat. In the process of working between logs with a special tool (which is called - caulk), clog the sealant or the patch.
Pakla is a special rough, tangled fiber, in fact - waste from the processing of flax, hemp, etc. Most often, builders use linen and jute pakli. With linen can work easier, because it is softer. Jute contains a large amount of natural resin and less prone to rot.
Today, there are many materials on sale that can be used to insulate the sauna from logs, but thanks to the optimal price / quality ratio, jute and linen pakli are the most popular.
The algorithm of operation is quite simple: with the help of a kayak and caulk, the hanging parts of the seal are driven between logs. In this case, instead of caulking, you can use any more or less suitable tool, for example, a conventional chisel. However, it is very simple to make a wooden caulk - it's enough to cut out the desired shape from the board and sharpen one end. Konopatit begin from below, moving along the perimeter and upwards. One wall can not be caulked, as it can be twisted.
After one slot from the inside is pinched, you need to do this from the outside, and only then can you caulk the top row. Each next slot should be pierced with less effort, since it is possible to raise the log and increase the slits. The upper crowns do not need to be pierced at all, just slightly tuck the tow, without using the kyanku.
The device of a roof of a bath from the logs
It is built according to the same principles and rules as the roof of any other building. It can be either a saddle or a saddle. If we talk about the material of the roof, here, in the first place, its cost is important. Harmonious all with logs looks natural ceramic tiles. However, this is a very expensive material and it is difficult to stack. And if the budget does not allow, you can use a regular profiled or ondulin. However, it will be better if all the buildings on the site are covered with the same material.
When designing a roof, one should take into account the fact that the frame can shrink for several years. Most often, the design is a ridge run carried on racks, rafters and crates.
After the "box" and the roof are completely ready, it remains to choose the electrical equipment for the bath, choose the right heat source, connect the water supply, sewerage, and, of course, think over the interior. A smooth rounded log inside looks very good without any finishing and it can be left as it is. On the floor it is best to lay ceramic tiles, build or install a ready-made stove, decorate the dressing room and rest room with decorative elements, and on this work on the arrangement of the bath can be considered finished.


